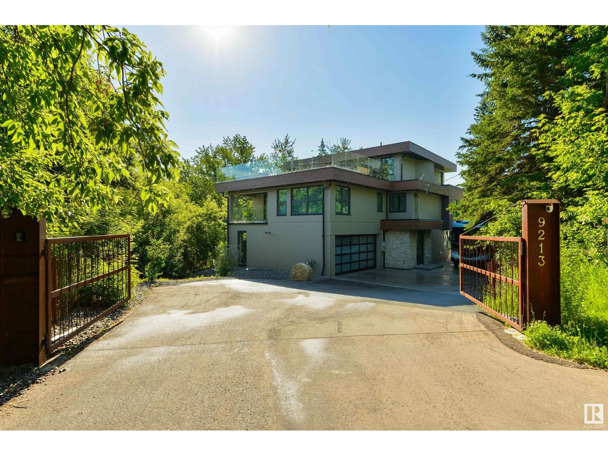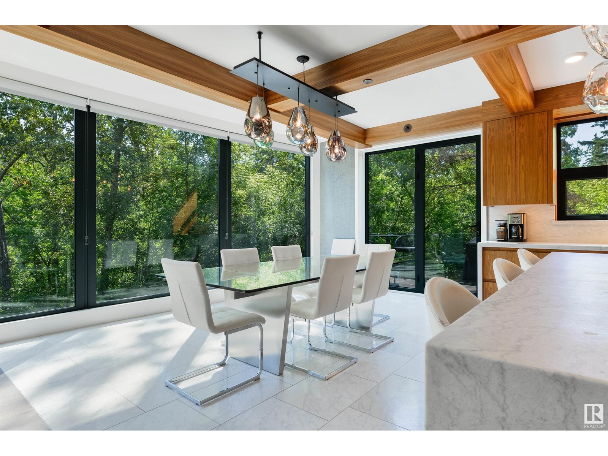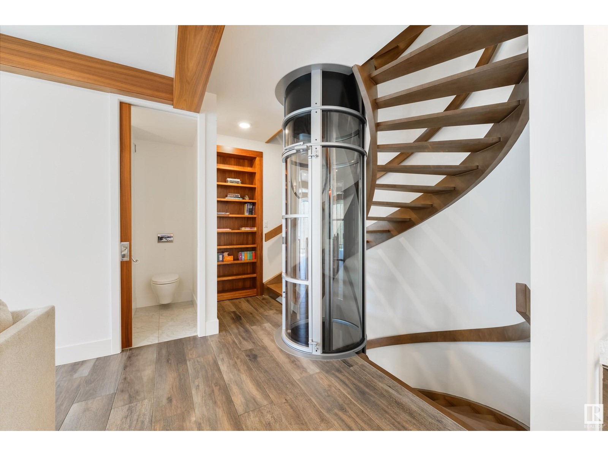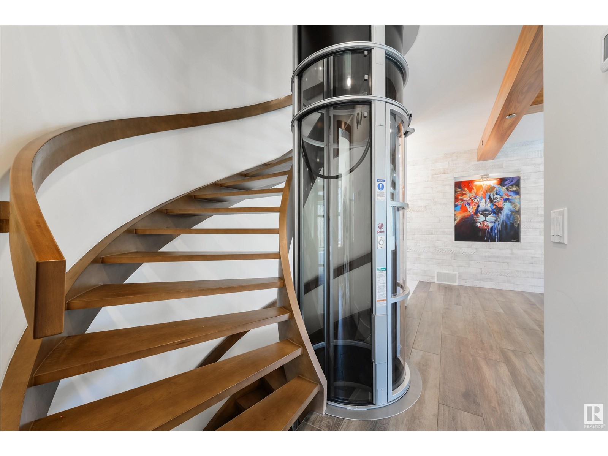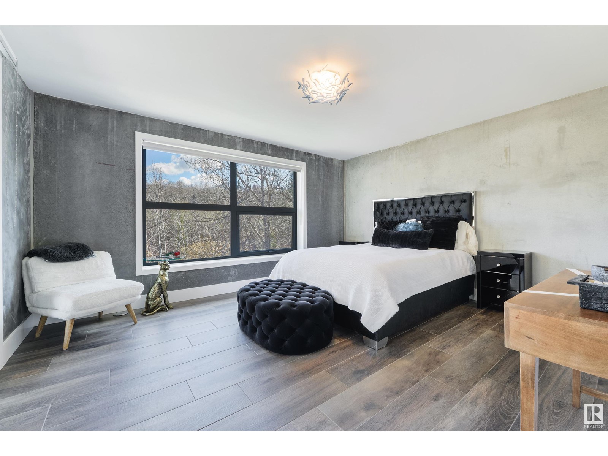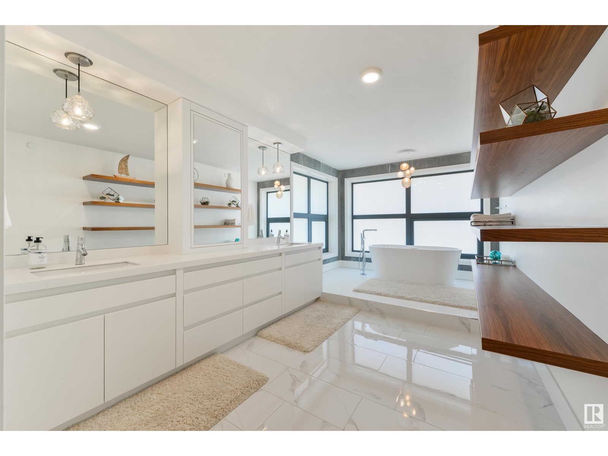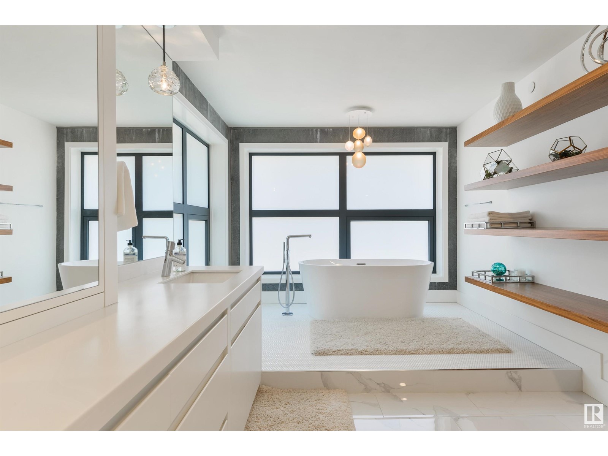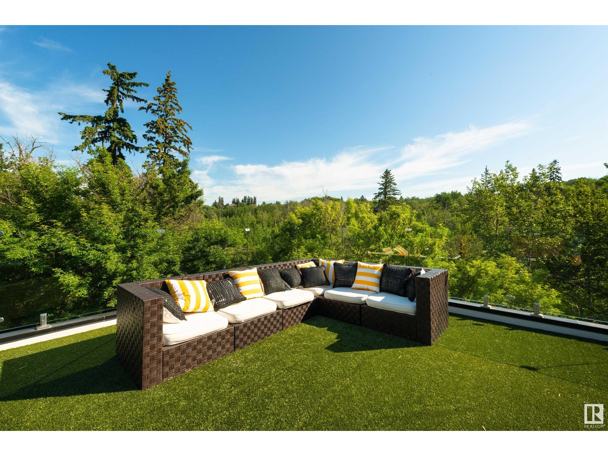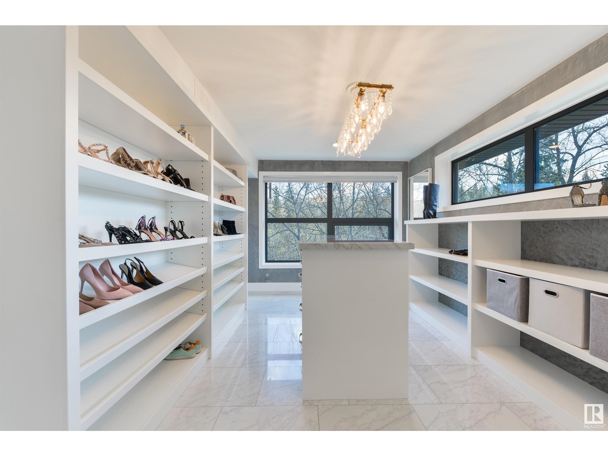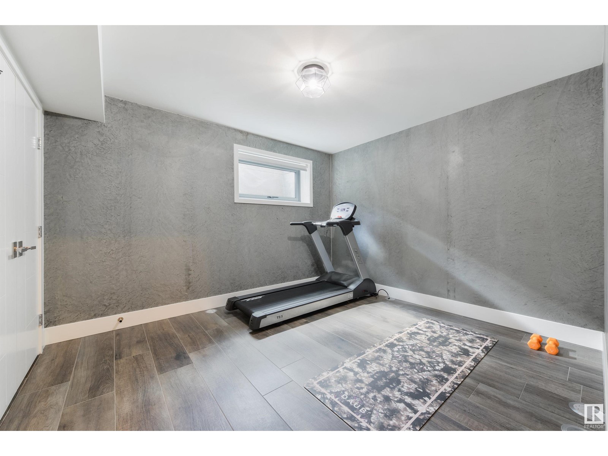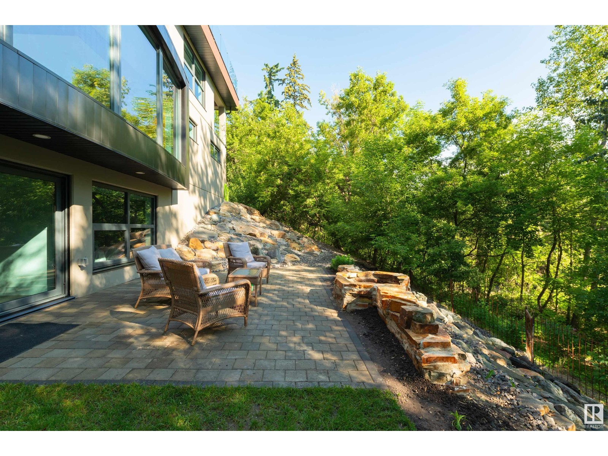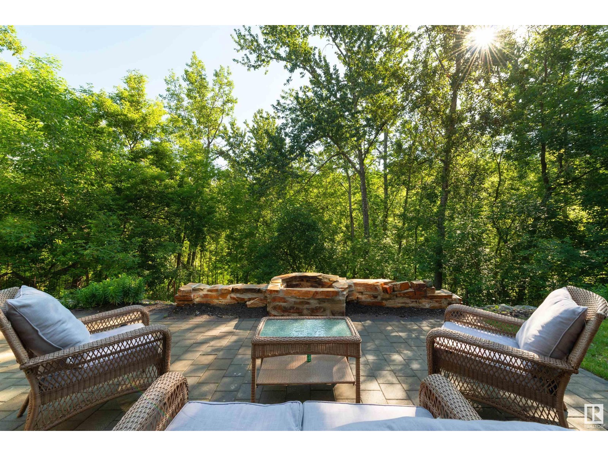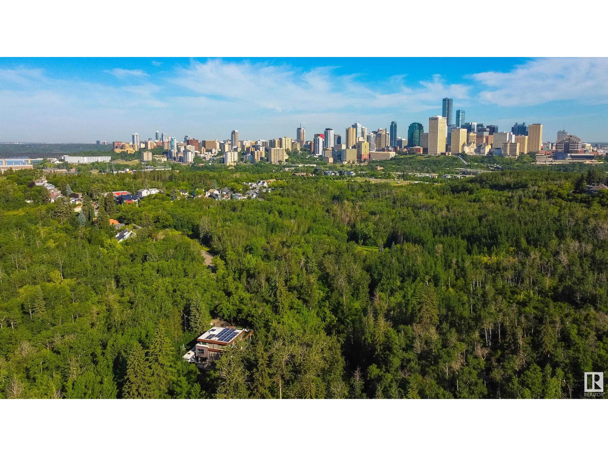9213 97 St Nw Edmonton, Alberta T6E 3L1
$3,850,000
Nestled within the verdant oasis of Mill Creek Ravine, an unparalleled sanctuary awaits. Beyond private gates, this custom-built residence exudes opulence at every turn. Built with full precast concrete construction, the modern design embraces the beauty of nature, seamlessly blending the indoors with the outdoors. Floor-to-ceiling glass walls serve as a breathtaking backdrop to your daily living and entertainment. The second level offers a lifestyle beyond compare, with 4 bedrooms, 2 full bathrooms, a convenient homework station for children, and a secondary laundry room. The top level is a serene primary retreat enveloped in the tranquil tree-lined surroundings. Unwind in the luxurious comfort of your private quarters, complete with a rooftop deck boasting 360-degree views, an inviting hot tub, dual walk-in closets, private laundry, and a sumptuous spa-like ensuite with an exquisite solid copper tub. The expansive basement offers a bedroom, flex room, and full bath. (id:42336)
Property Details
| MLS® Number | E4385749 |
| Property Type | Single Family |
| Neigbourhood | Mill Creek Ravine North |
| Features | Private Setting, Ravine, Park/reserve |
| Structure | Deck |
| View Type | Ravine View, City View |
Building
| Bathroom Total | 6 |
| Bedrooms Total | 7 |
| Appliances | Alarm System, Dishwasher, Dryer, Washer/dryer Combo, Garage Door Opener, Hood Fan, Oven - Built-in, Refrigerator, Gas Stove(s), Window Coverings, Two Washers |
| Basement Development | Finished |
| Basement Features | Walk Out |
| Basement Type | Full (finished) |
| Ceiling Type | Open |
| Constructed Date | 2018 |
| Construction Style Attachment | Detached |
| Cooling Type | Central Air Conditioning |
| Fire Protection | Sprinkler System-fire |
| Half Bath Total | 2 |
| Heating Type | Hot Water Radiator Heat, In Floor Heating |
| Stories Total | 3 |
| Size Interior | 4203.307 Sqft |
| Type | House |
Parking
| Attached Garage | |
| Oversize |
Land
| Acreage | No |
| Size Irregular | 465.58 |
| Size Total | 465.58 M2 |
| Size Total Text | 465.58 M2 |
| Surface Water | Ponds |
Rooms
| Level | Type | Length | Width | Dimensions |
|---|---|---|---|---|
| Basement | Family Room | 5.87 m | 8.74 m | 5.87 m x 8.74 m |
| Basement | Bedroom 6 | 3.41 m | 4.27 m | 3.41 m x 4.27 m |
| Basement | Additional Bedroom | 3.24 m | 3.67 m | 3.24 m x 3.67 m |
| Main Level | Living Room | 5.65 m | 9.9 m | 5.65 m x 9.9 m |
| Main Level | Dining Room | 4.8 m | 3.3 m | 4.8 m x 3.3 m |
| Main Level | Kitchen | 4.8 m | 3.68 m | 4.8 m x 3.68 m |
| Main Level | Den | 3.24 m | 2.86 m | 3.24 m x 2.86 m |
| Upper Level | Primary Bedroom | 6.22 m | 4.72 m | 6.22 m x 4.72 m |
| Upper Level | Bedroom 2 | 4.75 m | 4.65 m | 4.75 m x 4.65 m |
| Upper Level | Bedroom 3 | 4.63 m | 5.01 m | 4.63 m x 5.01 m |
| Upper Level | Bedroom 4 | 4.63 m | 4.44 m | 4.63 m x 4.44 m |
| Upper Level | Bedroom 5 | 3.73 m | 3.9 m | 3.73 m x 3.9 m |
https://www.realtor.ca/real-estate/26849454/9213-97-st-nw-edmonton-mill-creek-ravine-north
Interested?
Contact us for more information

Marc S. Wener
Associate
(780) 481-1144
www.mwrealty.ca/
https://www.facebook.com/mwrealtyedm
https://www.linkedin.com/in/marc-wener-b3a5297/

201-5607 199 St Nw
Edmonton, Alberta T6M 0M8
(780) 481-2950
(780) 481-1144


