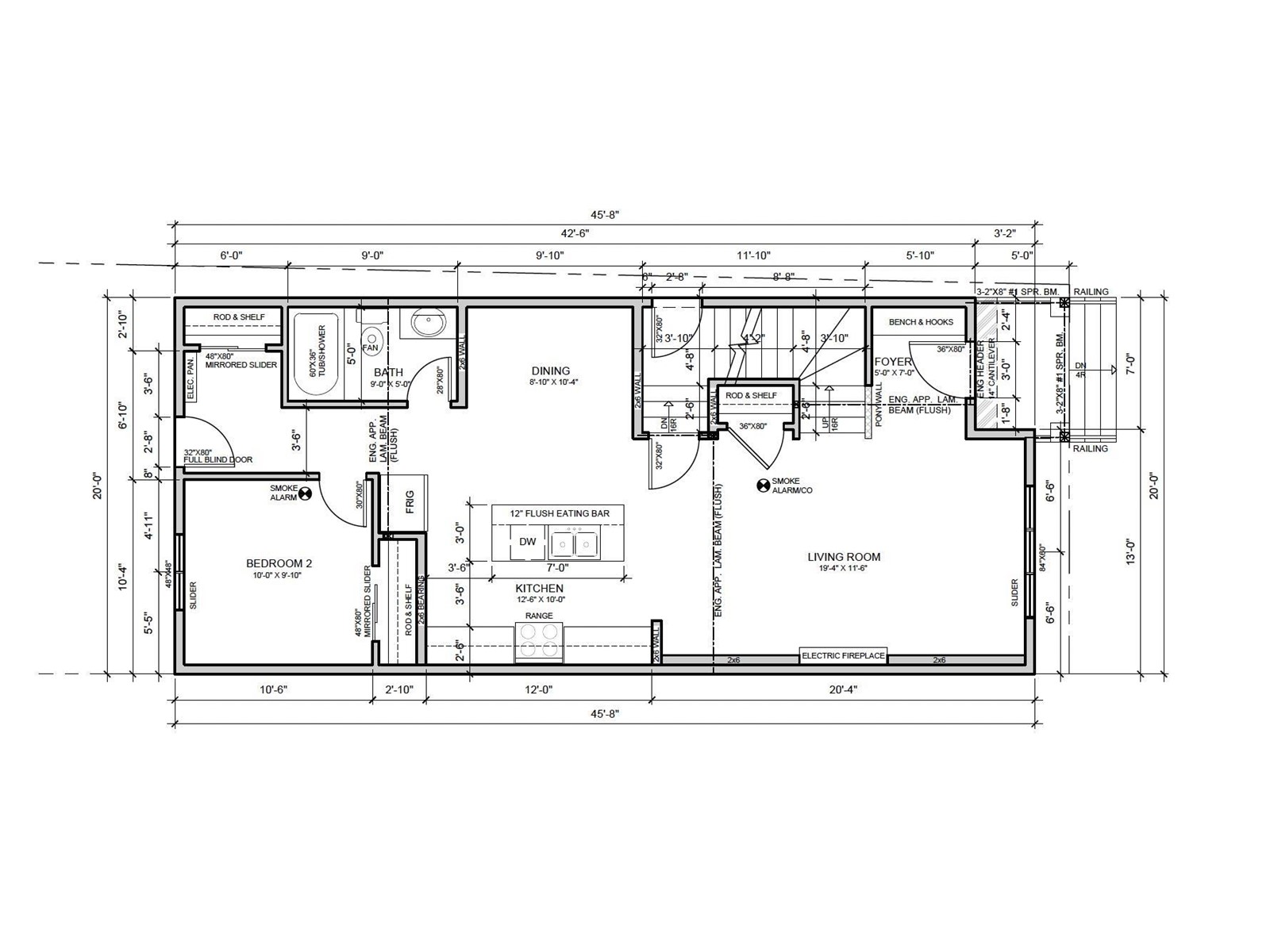4383 37 St Beaumont, Alberta T5Z 0M1
$680,000
This exceptional income-generating property, offering over 3,005+ sq. ft. of total living space. This rear-detached single-family home features a 1,790+ sq. ft. main house, an 765+ sq. ft. legal basement suite, and a 450+ sq. ft. legal garden suite. The main house boasts 9 ft. ceilings on each floor, offering spacious living areas. 2 bed & bath legal basement suite is perfect for generating rental income, while the 1 bed & bath legal garden suite adds an additional income stream. Situated close to parks, schools, shopping centre, walking trails, and ice rinks, this prime location ensures ample recreational and convenience options. The property is turn-key ready, with the price including all appliances as per the builder's appliance package. Layout in images is a presumed layout and can be changed, and pictures provided are not of this home (id:42336)
Property Details
| MLS® Number | E4391201 |
| Property Type | Single Family |
| Neigbourhood | Triomphe Estates |
| Amenities Near By | Airport, Public Transit, Schools, Shopping |
| Community Features | Public Swimming Pool |
| Features | Park/reserve, Lane, Closet Organizers, No Animal Home, No Smoking Home |
| Parking Space Total | 2 |
| Structure | Deck |
Building
| Bathroom Total | 5 |
| Bedrooms Total | 7 |
| Amenities | Ceiling - 9ft |
| Appliances | Dishwasher, Dryer, Hood Fan, Microwave, Refrigerator, Stove, Washer |
| Basement Development | Finished |
| Basement Features | Suite |
| Basement Type | Full (finished) |
| Constructed Date | 2024 |
| Construction Style Attachment | Detached |
| Fire Protection | Smoke Detectors |
| Heating Type | Forced Air |
| Stories Total | 2 |
| Size Interior | 2240.508 Sqft |
| Type | House |
Parking
| Detached Garage |
Land
| Acreage | No |
| Land Amenities | Airport, Public Transit, Schools, Shopping |
| Size Irregular | 277.78 |
| Size Total | 277.78 M2 |
| Size Total Text | 277.78 M2 |
Rooms
| Level | Type | Length | Width | Dimensions |
|---|---|---|---|---|
| Above | Additional Bedroom | Measurements not available | ||
| Above | Second Kitchen | Measurements not available | ||
| Basement | Bedroom 5 | Measurements not available | ||
| Basement | Bedroom 6 | Measurements not available | ||
| Basement | Second Kitchen | Measurements not available | ||
| Main Level | Living Room | Measurements not available | ||
| Main Level | Dining Room | Measurements not available | ||
| Main Level | Kitchen | Measurements not available | ||
| Main Level | Bedroom 4 | Measurements not available | ||
| Upper Level | Primary Bedroom | Measurements not available | ||
| Upper Level | Bedroom 2 | Measurements not available | ||
| Upper Level | Bedroom 3 | Measurements not available | ||
| Upper Level | Bonus Room | Measurements not available |
https://www.realtor.ca/real-estate/27002165/4383-37-st-beaumont-triomphe-estates
Interested?
Contact us for more information

Vk Kalra
Associate
https://vkestate.ca/
https://www.instagram.com/vk.estate.group/

1400-10665 Jasper Ave Nw
Edmonton, Alberta T5J 3S9
(403) 262-7653

Karandeep Judge
Associate

1400-10665 Jasper Ave Nw
Edmonton, Alberta T5J 3S9
(403) 262-7653









