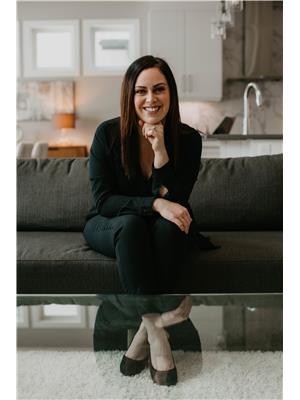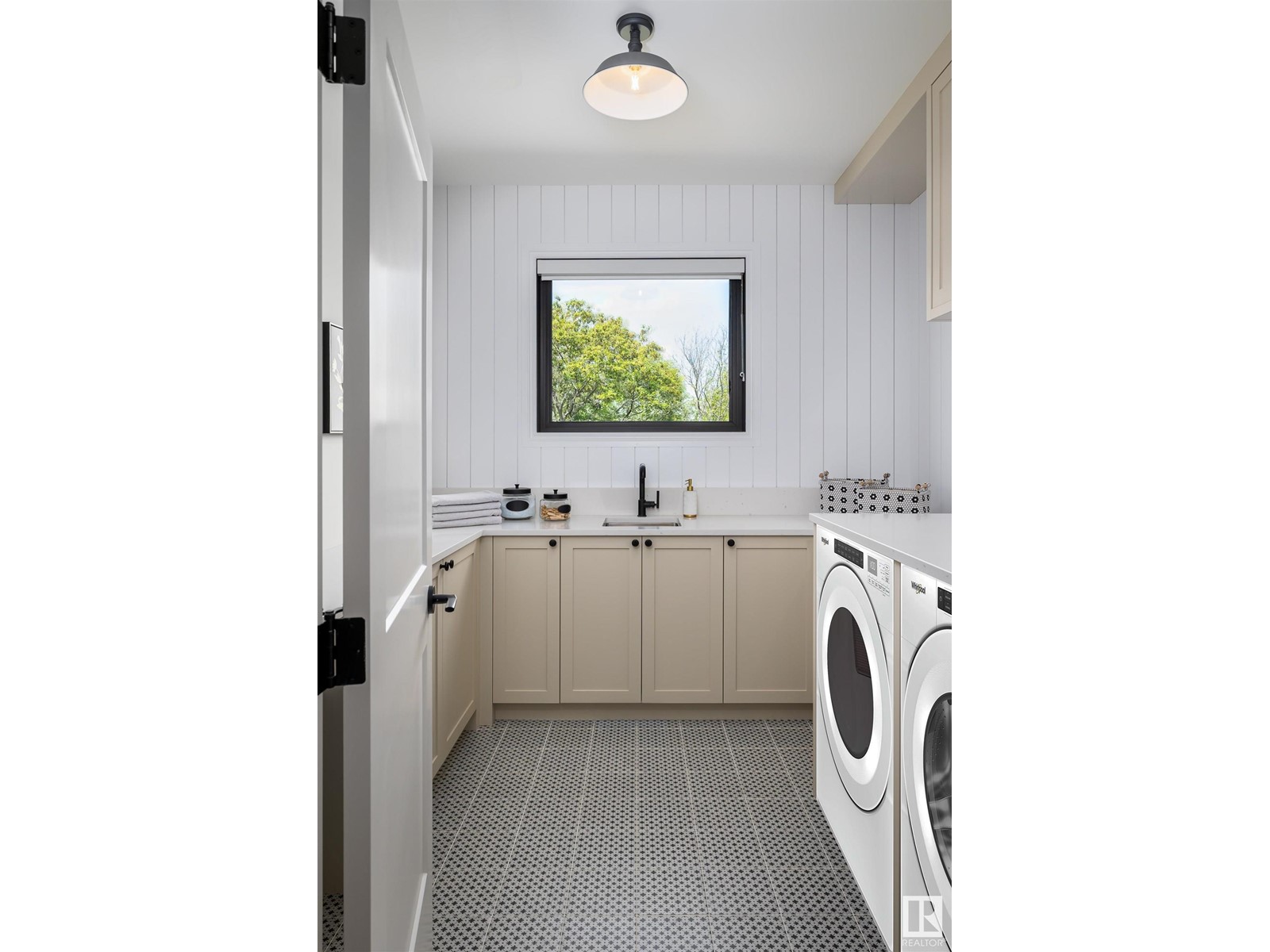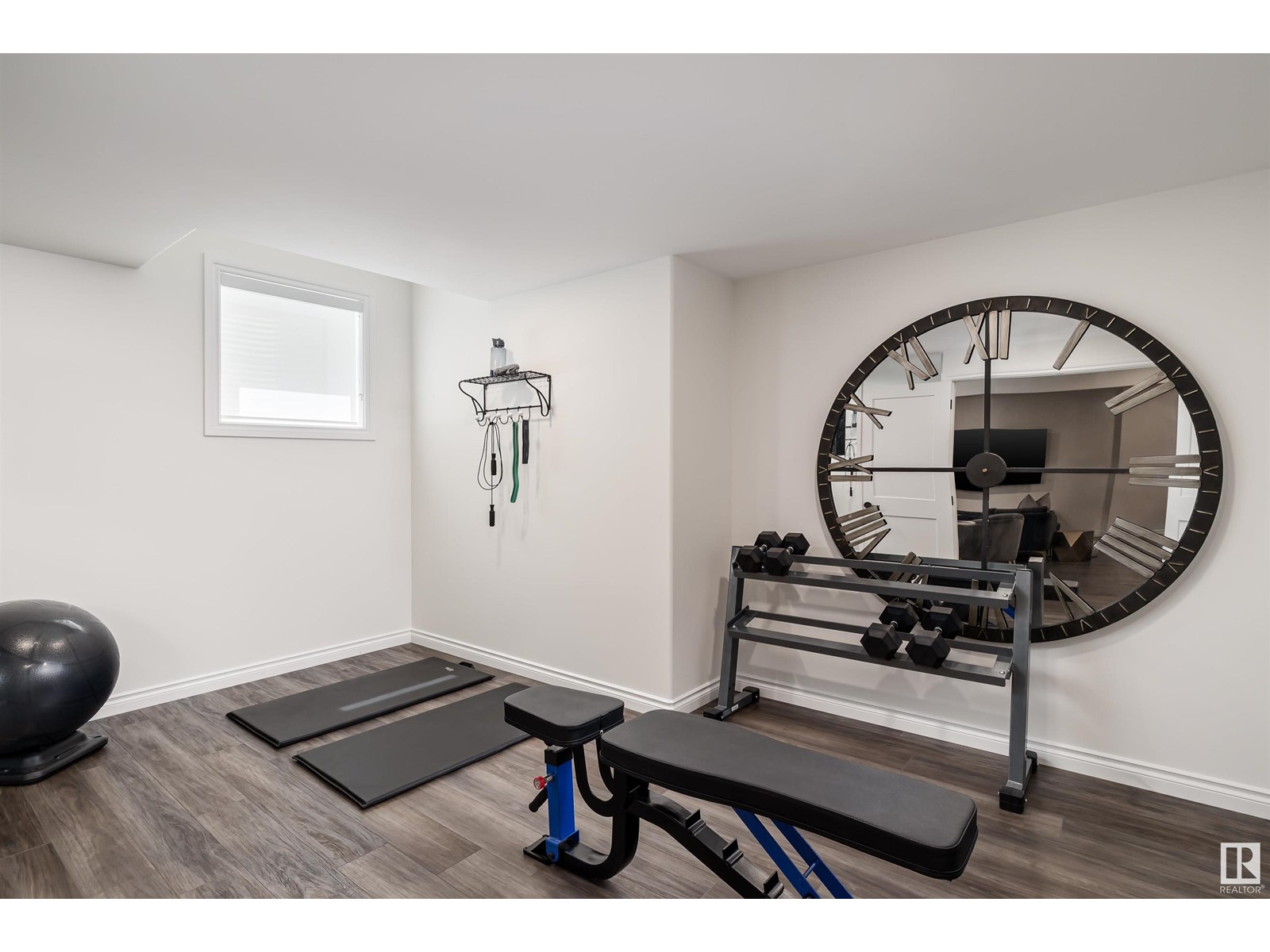10506 131 St Nw Edmonton, Alberta T5N 1Y4
$1,900,000
Welcome to Glenora luxury at it's finest! This stunning Tudor infill boasts old world charm & modern touches w nearly 4700 dev sqft. Built by award winning Kimberley Homes. The main floor greets you with 10' ceilings, 8' doors, dining rm w custom hutch & indoor/outdoor patio drs, spacious den w window bench, kitchen that will knock your socks off c/w wolf appliances, butler's pantry connecting to dining rm, built in banquette seating that opens into the living room w custom indoor/outdoor patio doors, brick faced FP & wine bar, mudroom c/w custom millwork & details. 2nd floor boasts 9' ceilings, loft space, spacious laundry rm, 2 lrg bdrms w WICs, main bath w shower rm & freestanding tub, primary w fireplace, dressing rm & spa ensuite w freestanding tub. Fully finished bsmt has 9' ceilings huge rec rm w wet bar, gym, 4th bdrm, main bath & tons of storage. Situated on a quiet street near the ravine close to all amenities & amazing schools A GEM READY TO BE CALLED HOME! Blinds, A/C and landscaping included. (id:42336)
Property Details
| MLS® Number | E4394308 |
| Property Type | Single Family |
| Neigbourhood | Glenora |
| Amenities Near By | Golf Course, Playground, Schools, Shopping |
| Features | Ravine, Lane, Wet Bar, Closet Organizers, Exterior Walls- 2x6", No Animal Home, No Smoking Home |
| Structure | Deck, Porch |
| View Type | Ravine View |
Building
| Bathroom Total | 4 |
| Bedrooms Total | 4 |
| Amenities | Ceiling - 10ft, Ceiling - 9ft |
| Appliances | Dishwasher, Dryer, Freezer, Furniture, Garage Door Opener Remote(s), Garage Door Opener, Hood Fan, Oven - Built-in, Microwave, Refrigerator, Stove, Washer, Window Coverings |
| Basement Development | Finished |
| Basement Type | Full (finished) |
| Constructed Date | 2022 |
| Construction Style Attachment | Detached |
| Cooling Type | Central Air Conditioning |
| Fire Protection | Smoke Detectors |
| Fireplace Fuel | Gas |
| Fireplace Present | Yes |
| Fireplace Type | Unknown |
| Half Bath Total | 1 |
| Heating Type | Forced Air |
| Stories Total | 2 |
| Size Interior | 3156.4091 Sqft |
| Type | House |
Parking
| Detached Garage |
Land
| Acreage | No |
| Land Amenities | Golf Course, Playground, Schools, Shopping |
Rooms
| Level | Type | Length | Width | Dimensions |
|---|---|---|---|---|
| Basement | Family Room | Measurements not available | ||
| Basement | Bedroom 4 | Measurements not available | ||
| Main Level | Living Room | Measurements not available | ||
| Main Level | Dining Room | Measurements not available | ||
| Main Level | Kitchen | Measurements not available | ||
| Main Level | Den | Measurements not available | ||
| Upper Level | Primary Bedroom | Measurements not available | ||
| Upper Level | Bedroom 2 | Measurements not available | ||
| Upper Level | Bedroom 3 | Measurements not available | ||
| Upper Level | Loft | Measurements not available | ||
| Upper Level | Laundry Room | Measurements not available |
https://www.realtor.ca/real-estate/27089131/10506-131-st-nw-edmonton-glenora
Interested?
Contact us for more information

Caitlin Kanizaj
Associate
(780) 457-5240
kteamyeg.ca/

5560 Windermere Blvd Sw
Edmonton, Alberta T6W 2Z8
(780) 478-5478
(780) 457-5240

Stephen P. Kanizaj
Associate
(780) 457-5240

5560 Windermere Blvd Sw
Edmonton, Alberta T6W 2Z8
(780) 478-5478
(780) 457-5240

































