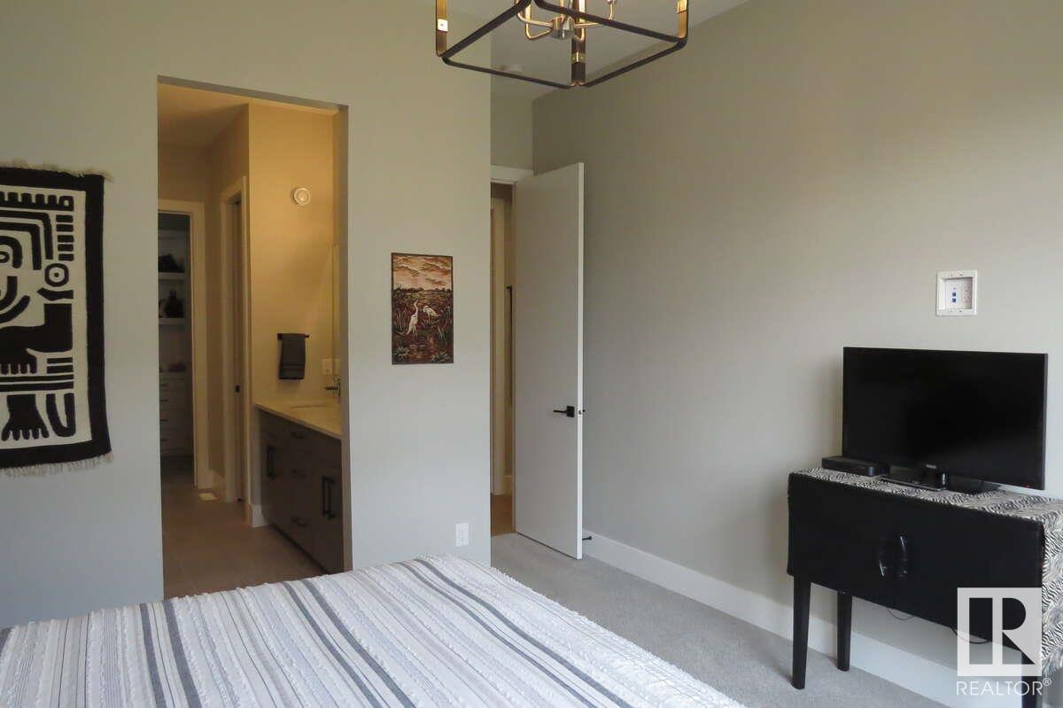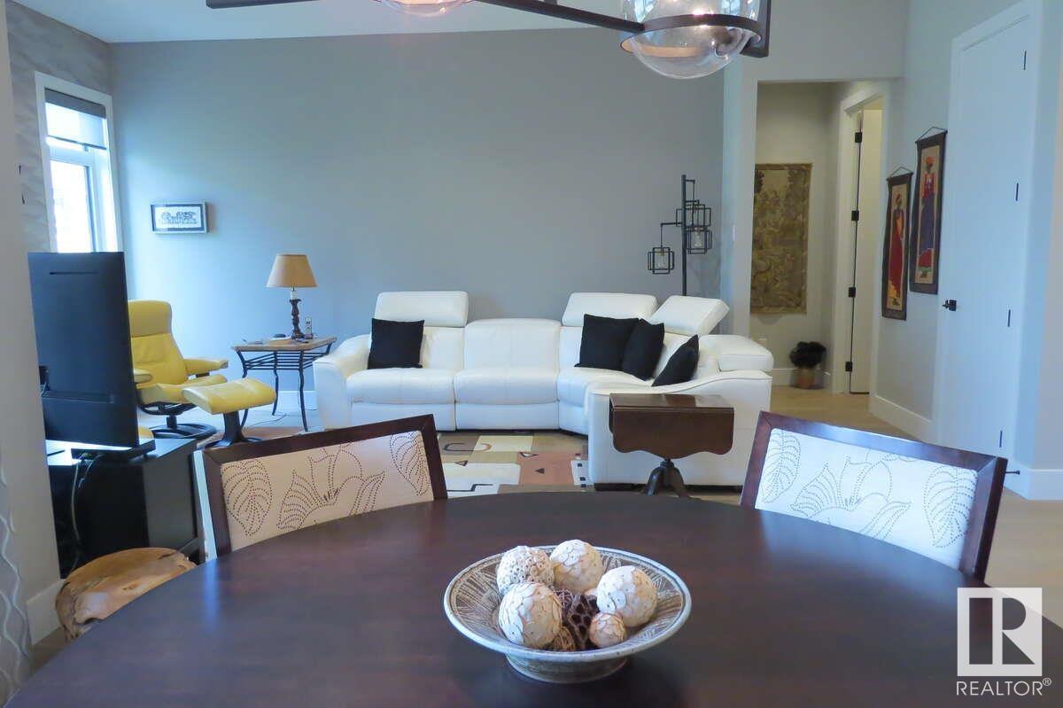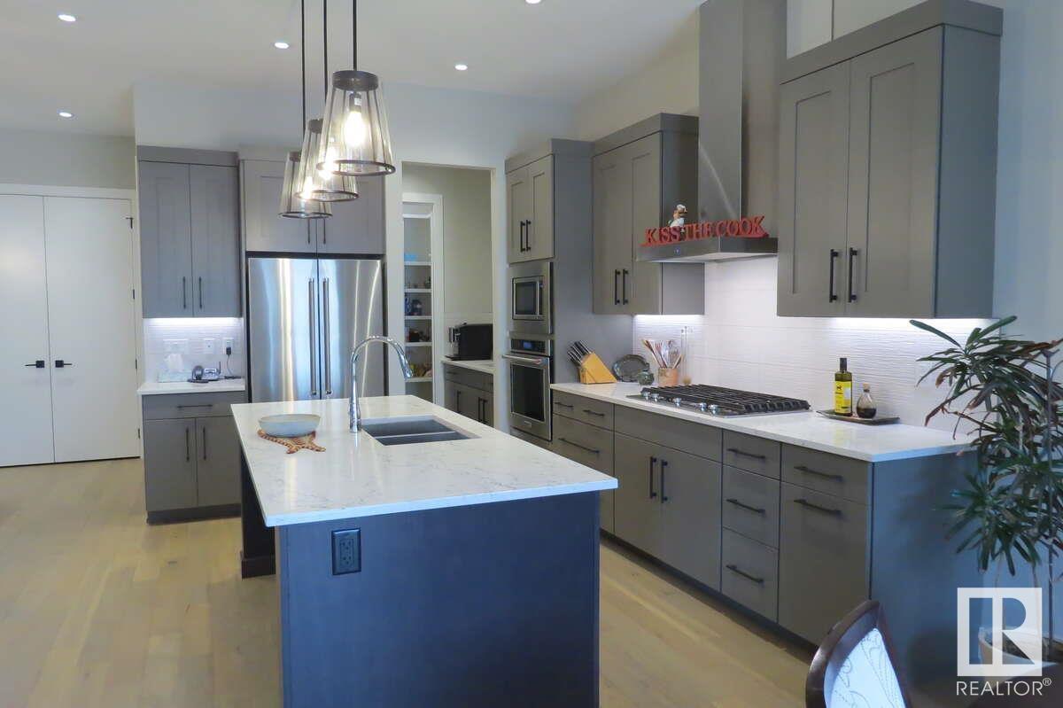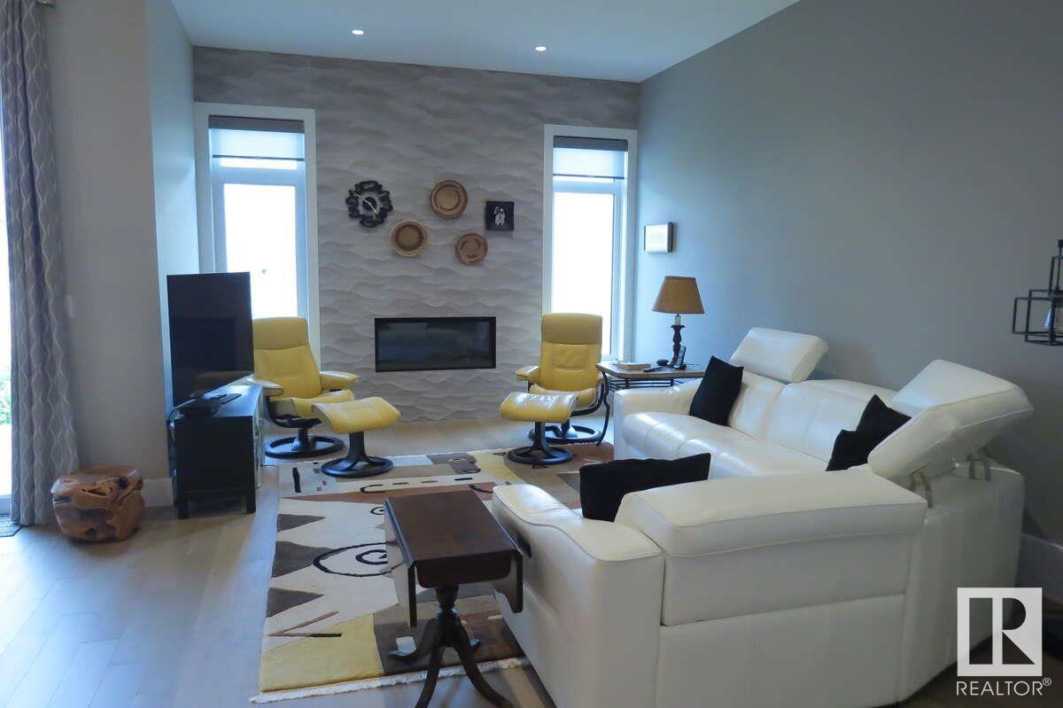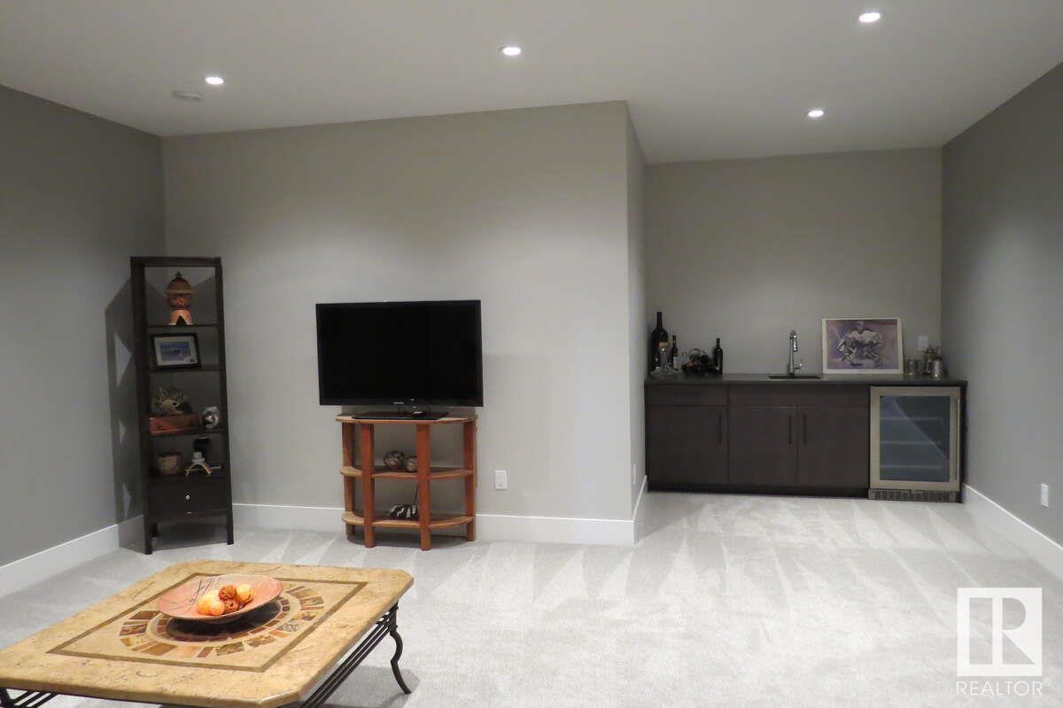4605 Knight Pt Sw Edmonton, Alberta T6W 4B7
$875,000
For more information, please click on View Listing on Realtor Website. Executive half duplex located in the prestigious Keswick on the River area has numerous high-end finishings. This former show home has an open concept design with upgraded features including Butler's pantry with prep sink and space for a coffee bar/baking center, gas fireplace with floor to ceiling tile detail, master bedroom feature wall, laundry room porcelain tile, oversized ensuite tub, heated garage c/w epoxy coated floor & hot and cold water with floor drain, wet bar with wine fridge in fully finished basement. Be impressed with the 10' ceilings on the main floor and 9' ceilings in the basement. The home is fully air-conditioned with over 2600 sq. ft. of living space. In the fully fenced backyard you will find a concrete patio c/w gas bbq hookup. This immaculate home has only been lived in for 2.5 years and is a no pet non-smoking home. (id:42336)
Property Details
| MLS® Number | E4398937 |
| Property Type | Single Family |
| Neigbourhood | Keswick |
| Amenities Near By | Golf Course, Playground, Schools, Ski Hill |
| Features | Cul-de-sac, Flat Site, Wet Bar, Exterior Walls- 2x6", No Animal Home, No Smoking Home |
| Parking Space Total | 4 |
| Structure | Patio(s) |
Building
| Bathroom Total | 3 |
| Bedrooms Total | 3 |
| Amenities | Ceiling - 10ft |
| Appliances | Dishwasher, Dryer, Garage Door Opener, Hood Fan, Humidifier, Oven - Built-in, Microwave, Refrigerator, Stove, Washer, Window Coverings, Wine Fridge |
| Architectural Style | Bungalow |
| Basement Development | Finished |
| Basement Type | Full (finished) |
| Constructed Date | 2018 |
| Construction Style Attachment | Semi-detached |
| Cooling Type | Central Air Conditioning |
| Fire Protection | Smoke Detectors |
| Fireplace Fuel | Gas |
| Fireplace Present | Yes |
| Fireplace Type | Heatillator |
| Half Bath Total | 1 |
| Heating Type | Forced Air |
| Stories Total | 1 |
| Size Interior | 1510 Sqft |
| Type | Duplex |
Parking
| Stall | |
| Attached Garage | |
| Heated Garage |
Land
| Acreage | No |
| Fence Type | Fence |
| Land Amenities | Golf Course, Playground, Schools, Ski Hill |
Rooms
| Level | Type | Length | Width | Dimensions |
|---|---|---|---|---|
| Basement | Family Room | 5.5 m | 5.2 m | 5.5 m x 5.2 m |
| Basement | Bedroom 2 | 4.8 m | 3.8 m | 4.8 m x 3.8 m |
| Basement | Bedroom 3 | 4.7 m | 3.9 m | 4.7 m x 3.9 m |
| Main Level | Living Room | 3.8 m | 6.2 m | 3.8 m x 6.2 m |
| Main Level | Dining Room | 3 m | 3.7 m | 3 m x 3.7 m |
| Main Level | Kitchen | 2.8 m | 4.3 m | 2.8 m x 4.3 m |
| Main Level | Den | 2.75 m | 3.7 m | 2.75 m x 3.7 m |
| Main Level | Primary Bedroom | 3.7 m | 4 m | 3.7 m x 4 m |
| Main Level | Laundry Room | 1.8 m | 2.3 m | 1.8 m x 2.3 m |
| Main Level | Other | 1.55 m | 2.7 m | 1.55 m x 2.7 m |
https://www.realtor.ca/real-estate/27211819/4605-knight-pt-sw-edmonton-keswick
Interested?
Contact us for more information
Darya M. Pfund
Broker
209-9650 20 Ave Nw
Edmonton, Alberta T6N 1G1
(888) 323-1998

















