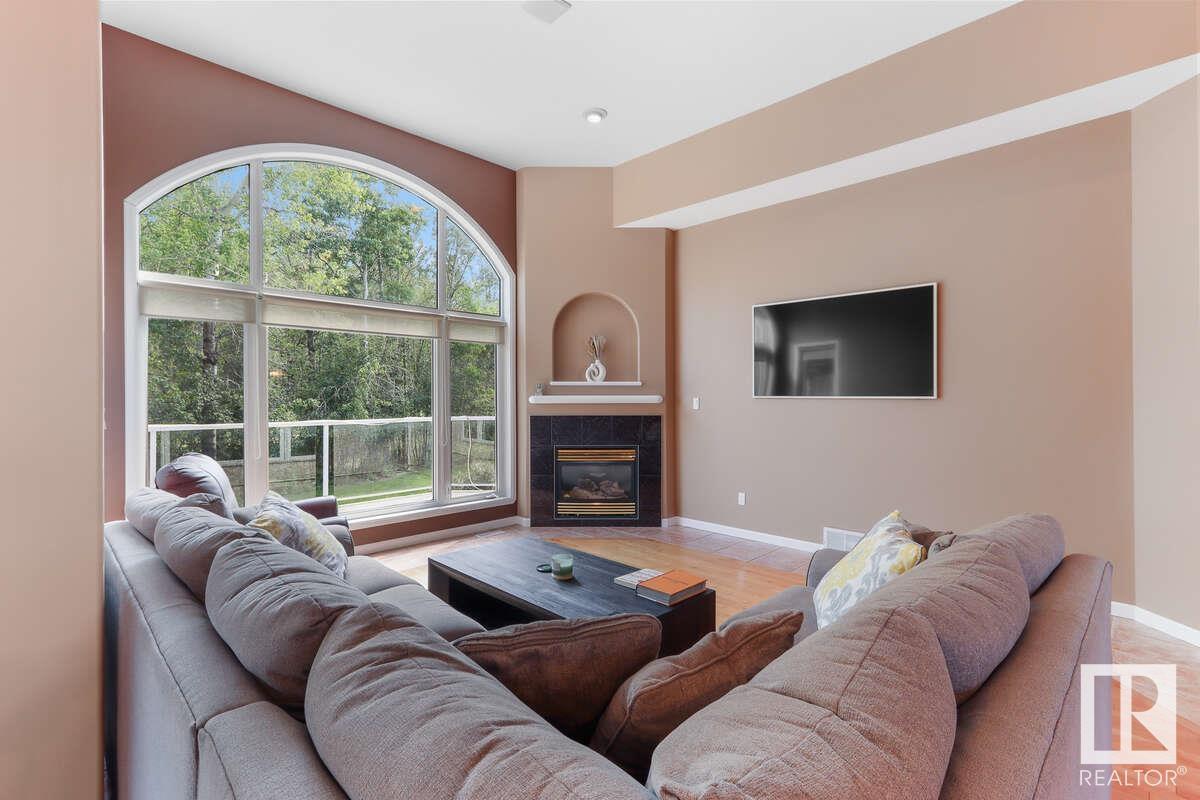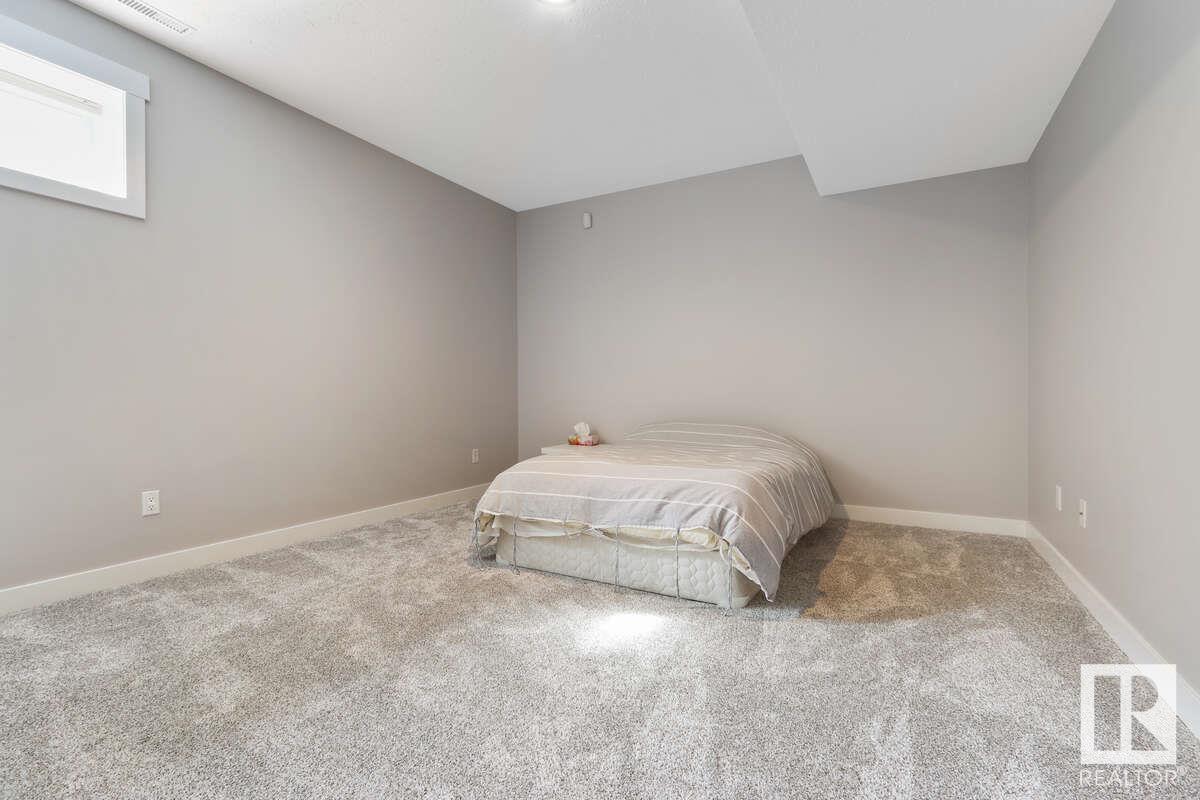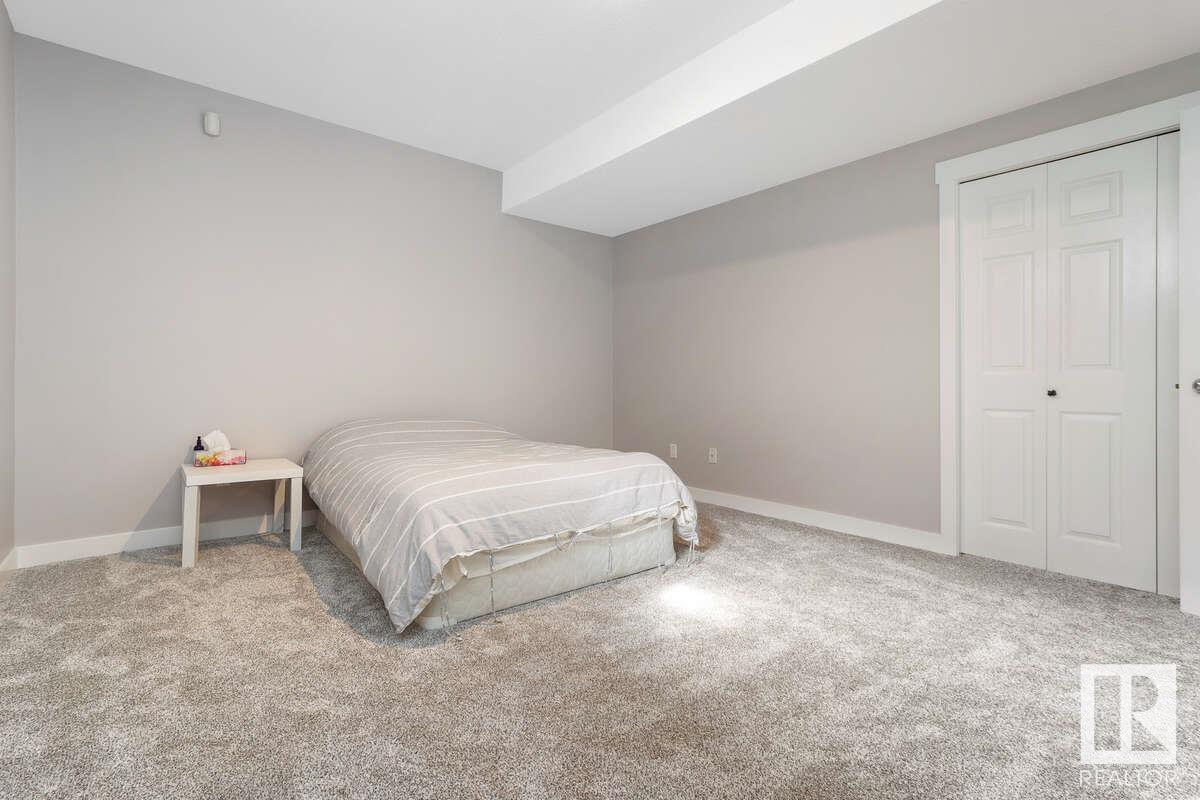3 Celebrity Estate Dr Drayton Valley, Alberta T7A 1G3
$599,999
For more information, please click on View Listing on Realtor Website. This beautiful Executive Bungalow is located in one of the most sought after neighborhoods in Drayton Valley and features a stunning walk-out basement! Enjoy the large open concept living area that boasts high vaulted ceilings and a kitchen with all stainless steel appliances. So many gorgeous windows allow lots of natural light, and a spectacular view to the forest that this lot backs on to! The spacious master bedroom features a 4 piece ensuite with jetted tub and a walk in closet. Outside you will find a 3 car heated garage and a lovely patio with a natural gas hook up for BBQ lovers. This unique luxurious listing gives privacy, while still being walking distance from schools and parks! (id:42336)
Property Details
| MLS® Number | E4399788 |
| Property Type | Single Family |
| Neigbourhood | Drayton Valley |
| Amenities Near By | Park, Playground, Schools |
| Features | No Back Lane, Wet Bar, No Smoking Home |
| Parking Space Total | 10 |
| Structure | Patio(s) |
Building
| Bathroom Total | 3 |
| Bedrooms Total | 3 |
| Appliances | Alarm System, Dishwasher, Dryer, Freezer, Garage Door Opener Remote(s), Garage Door Opener, Garburator, Hood Fan, Refrigerator, Storage Shed, Gas Stove(s), Central Vacuum, Washer, Window Coverings |
| Architectural Style | Bungalow |
| Basement Development | Finished |
| Basement Features | Walk Out |
| Basement Type | Full (finished) |
| Ceiling Type | Vaulted |
| Constructed Date | 1999 |
| Construction Style Attachment | Detached |
| Fireplace Fuel | Gas |
| Fireplace Present | Yes |
| Fireplace Type | Unknown |
| Half Bath Total | 1 |
| Heating Type | Forced Air |
| Stories Total | 1 |
| Size Interior | 2077.4347 Sqft |
| Type | House |
Parking
| Heated Garage | |
| Parking Pad | |
| Attached Garage |
Land
| Acreage | No |
| Land Amenities | Park, Playground, Schools |
Rooms
| Level | Type | Length | Width | Dimensions |
|---|---|---|---|---|
| Basement | Family Room | 5.79 m | 4.57 m | 5.79 m x 4.57 m |
| Basement | Bedroom 2 | 3.81 m | 4.27 m | 3.81 m x 4.27 m |
| Basement | Bedroom 3 | 3.81 m | 4.27 m | 3.81 m x 4.27 m |
| Basement | Breakfast | 6.1 m | 3.66 m | 6.1 m x 3.66 m |
| Main Level | Living Room | 5.18 m | 4.27 m | 5.18 m x 4.27 m |
| Main Level | Dining Room | 3.35 m | 3.96 m | 3.35 m x 3.96 m |
| Main Level | Kitchen | 4.88 m | 4.88 m | 4.88 m x 4.88 m |
| Main Level | Primary Bedroom | 4.12 m | 4.57 m | 4.12 m x 4.57 m |
| Main Level | Office | 3.05 m | 2.74 m | 3.05 m x 2.74 m |
| Upper Level | Bonus Room | 4.57 m | 4.88 m | 4.57 m x 4.88 m |
https://www.realtor.ca/real-estate/27233337/3-celebrity-estate-dr-drayton-valley-drayton-valley
Interested?
Contact us for more information
Darya M. Pfund
Broker
700-1816 Crowchild Trail Nw
Calgary, Alberta T2M 3Y7
(888) 323-1998



















































