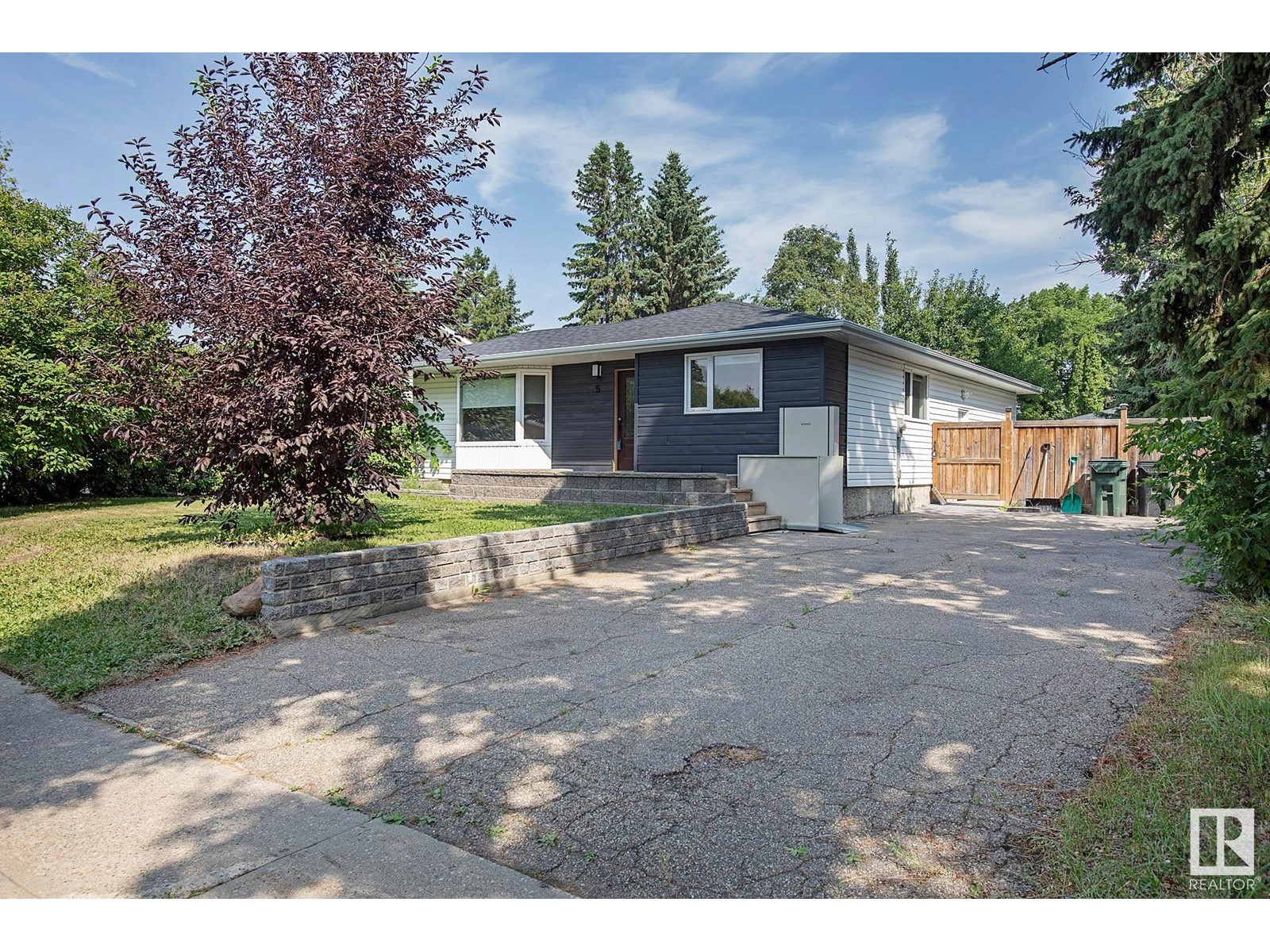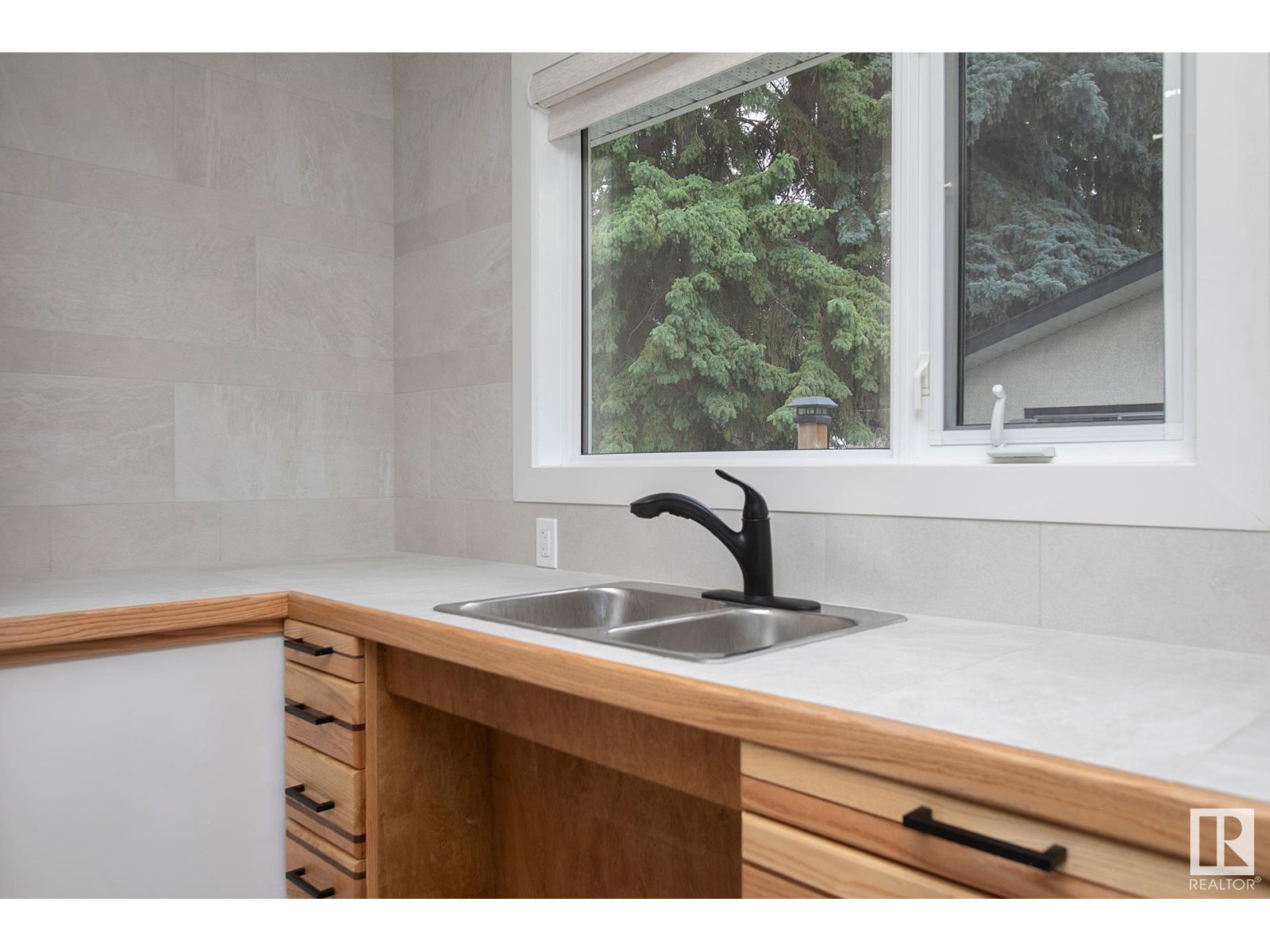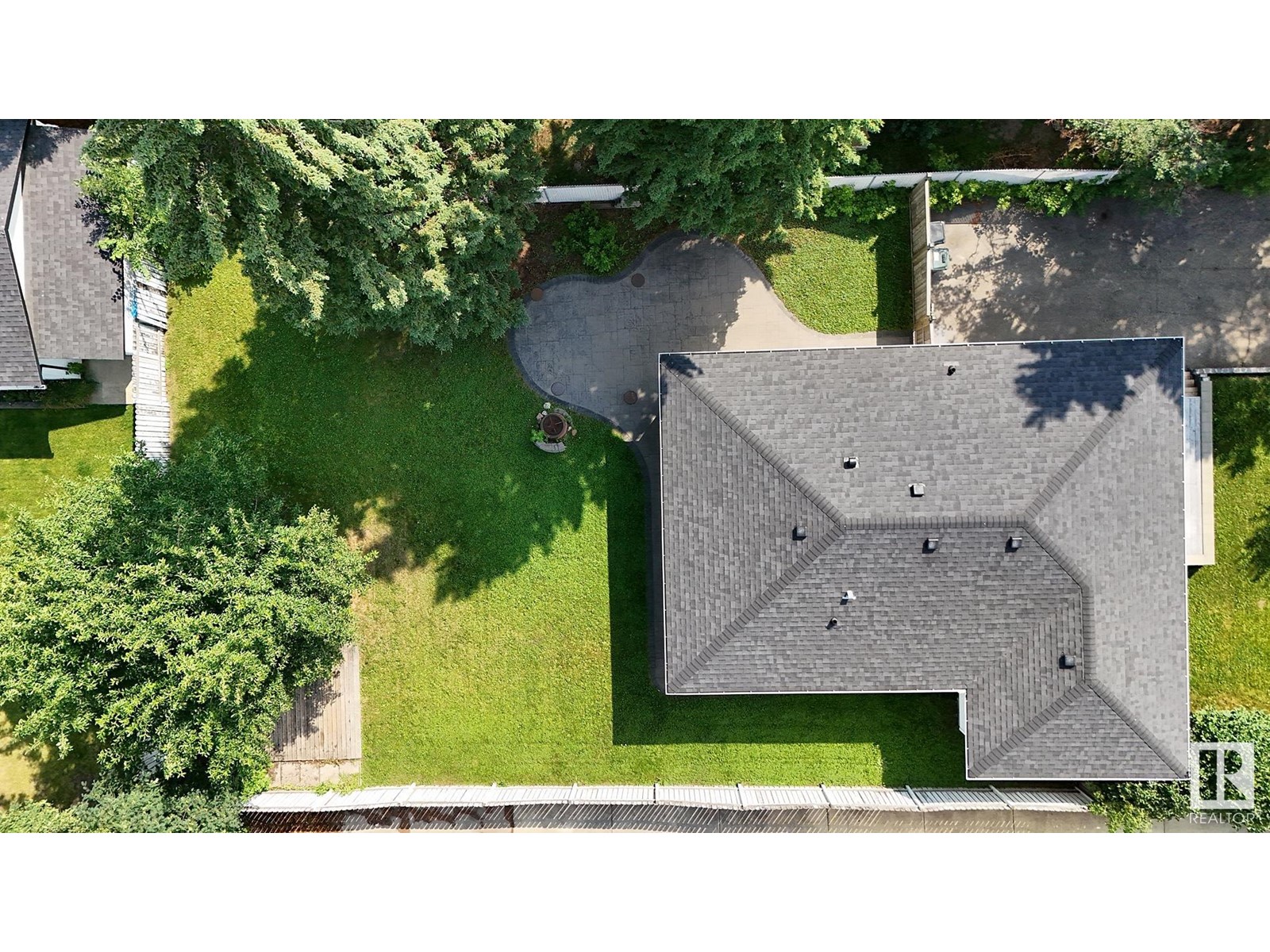5 Robin St Sherwood Park, Alberta T8A 0G6
$449,800
ACCESSIBLE DESIGNED HOME! This home has been reengineered for persons with disabilities. From the front-lift to the solid 2” Tamarac deck & the zero-clearance threshold. This home is designed around mobility, allowing more freedom of movement. The LED pot lights heating, fireplace, window blinds are all APP controlled. There is a spacious living room & kitchen area which are open as well as wide hallways & doorways throughout the house. All interior doors are barn style for ease of operation & maneuvering. The custom kitchen was crafted from walnut, oak & English beech which features 27’ of counter space with several built-in quarts cutting boards. There is a pot filler over the induction stove, a side opening oven & a custom workstation. Both bathrooms feature Italian porcelain tile are barrier free complete with linear drains & roll-under vanities. Basement has a separate entry & is ready to be developed. Can be a legal suite, permit in place for caregiver or additional workspace. (Virtual staging). (id:42336)
Property Details
| MLS® Number | E4399887 |
| Property Type | Single Family |
| Neigbourhood | Brentwood (Sherwood Park) |
| Amenities Near By | Airport, Golf Course, Playground, Schools, Shopping |
| Community Features | Public Swimming Pool |
| Features | Treed, Closet Organizers, No Animal Home, No Smoking Home, Level, Recreational |
| Structure | Deck |
Building
| Bathroom Total | 3 |
| Bedrooms Total | 3 |
| Appliances | Dishwasher, Hood Fan, Oven - Built-in, Refrigerator, Stove, Window Coverings, Two Stoves |
| Architectural Style | Bungalow |
| Basement Development | Partially Finished |
| Basement Type | Full (partially Finished) |
| Constructed Date | 1970 |
| Construction Style Attachment | Detached |
| Fire Protection | Smoke Detectors |
| Fireplace Fuel | Electric |
| Fireplace Present | Yes |
| Fireplace Type | Unknown |
| Heating Type | Forced Air |
| Stories Total | 1 |
| Size Interior | 1216.3219 Sqft |
| Type | House |
Parking
| No Garage | |
| Parking Pad | |
| R V |
Land
| Acreage | No |
| Fence Type | Fence |
| Land Amenities | Airport, Golf Course, Playground, Schools, Shopping |
| Size Irregular | 669 |
| Size Total | 669 M2 |
| Size Total Text | 669 M2 |
Rooms
| Level | Type | Length | Width | Dimensions |
|---|---|---|---|---|
| Main Level | Living Room | 6.86 m | 5.24 m | 6.86 m x 5.24 m |
| Main Level | Kitchen | 3.45 m | 5.91 m | 3.45 m x 5.91 m |
| Main Level | Primary Bedroom | 4.48 m | 3.16 m | 4.48 m x 3.16 m |
| Main Level | Bedroom 2 | 3.45 m | 4.25 m | 3.45 m x 4.25 m |
| Main Level | Bedroom 3 | 3.38 m | 2.46 m | 3.38 m x 2.46 m |
https://www.realtor.ca/real-estate/27237333/5-robin-st-sherwood-park-brentwood-sherwood-park
Interested?
Contact us for more information

Gregory Browning
Associate
(780) 431-5624
gregorybrowning.remax.ca/
https://www.facebook.com/GregoryBrowningRealEstate/
https://www.linkedin.com/in/gregory-browning-6250176a/

3018 Calgary Trail Nw
Edmonton, Alberta T6J 6V4
(780) 431-5600
(780) 431-5624





































