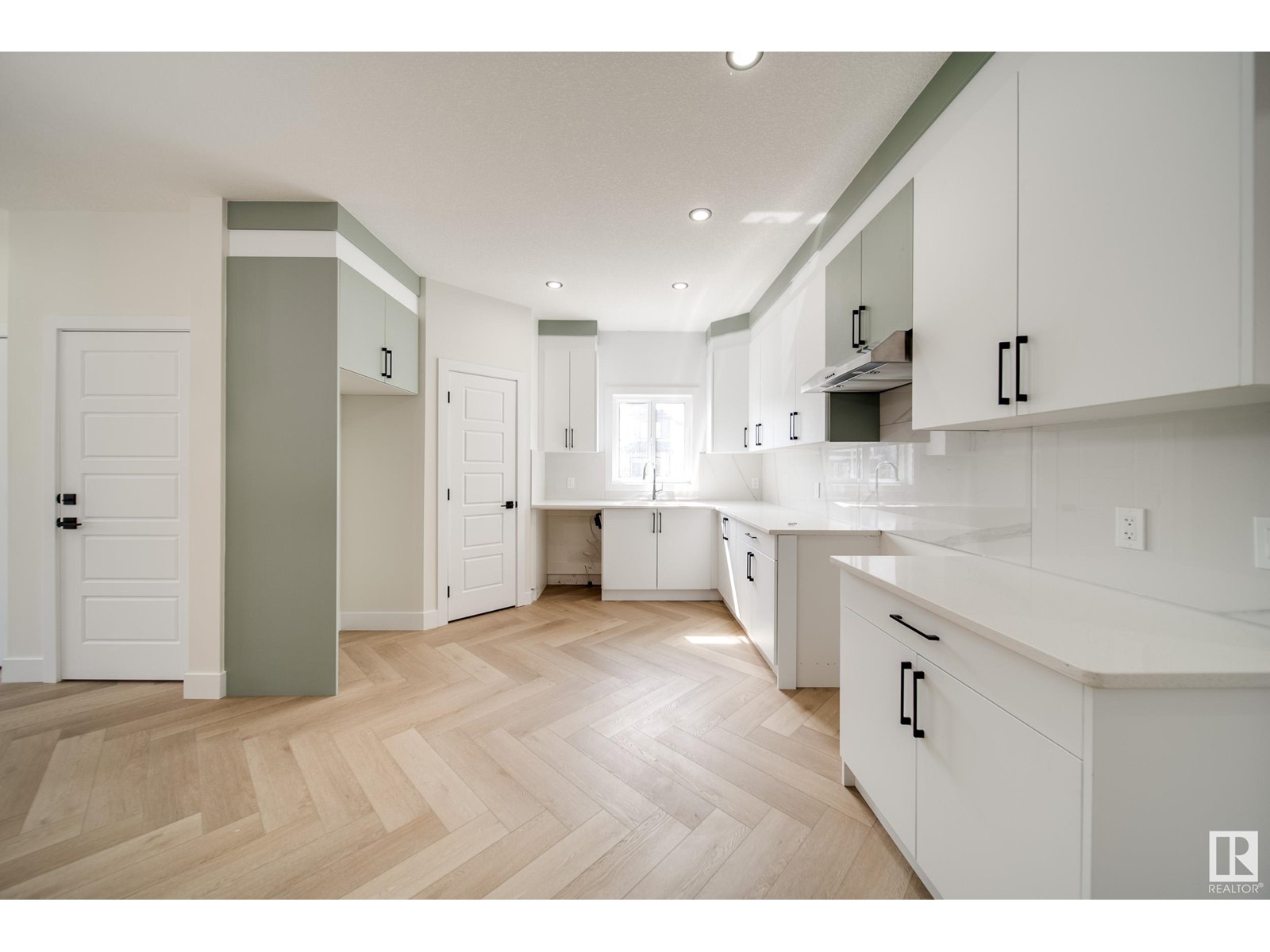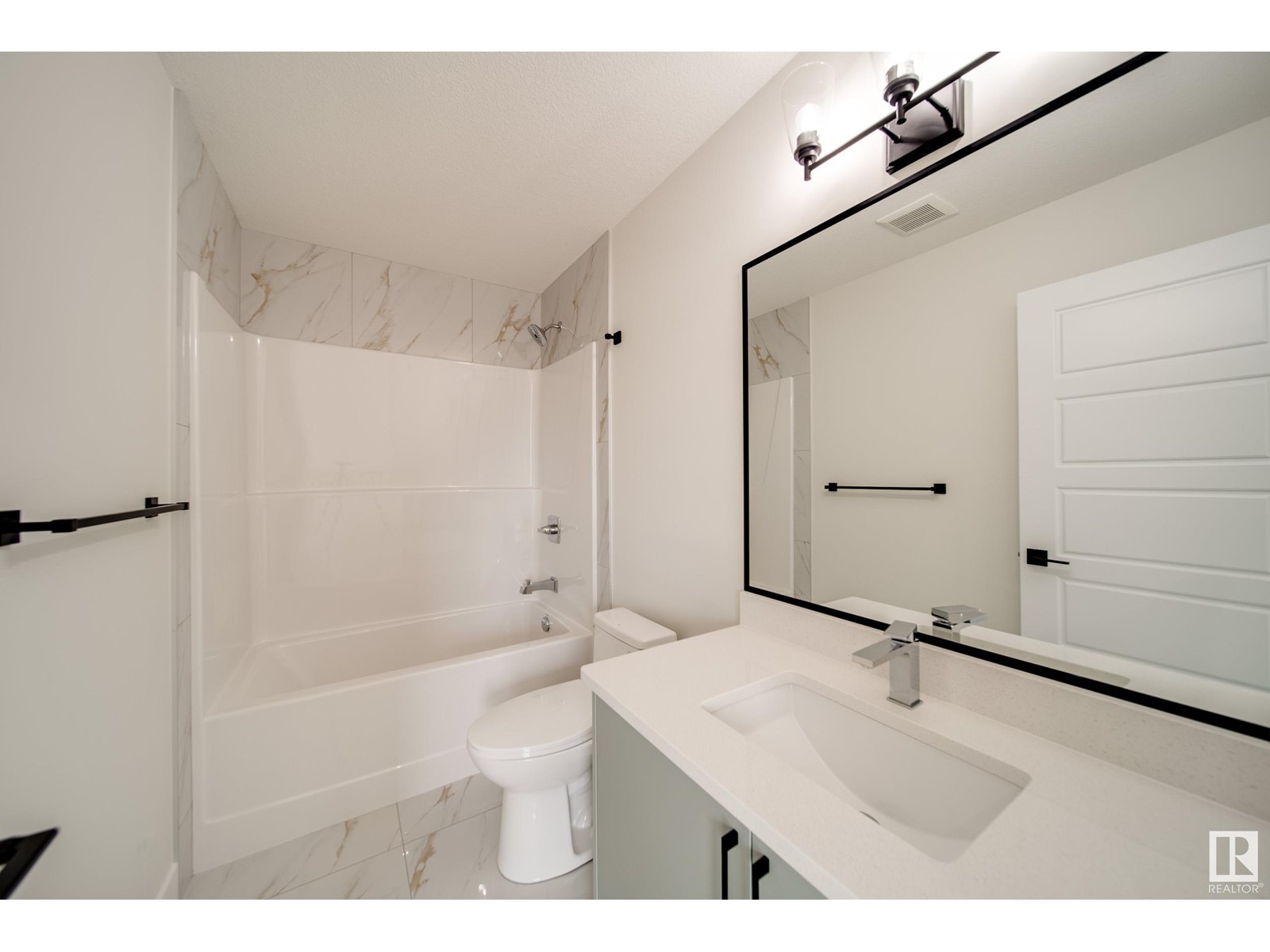17806 70a St Nw Edmonton, Alberta T5Z 0V3
$619,900
Welcome to this thoughtfully designed 2-storey home with 6 bedrooms, 4 baths, and a 2-bedroom LEGAL SUITE - perfect for extended family or rental income. The main floor features an open-concept layout where the great room flows into a stylish kitchen and dining area. A versatile den can double as a bedroom, and a functional mudroom leads out to your backyard and detached double car garage. Upstairs, double doors open to the primary bedroom with a 3-piece ensuite and walk-in closet. Find 2 more good sized bedrooms, a full bath, bonus room, and a convenient laundry room on this level. Situated on a CORNER lot, this home is flooded with natural light and offers a HUGE side yard for outdoor enjoyment. Enjoy beautiful upgraded finishes throughout such as tray ceilings, feature walls, and herringbone vinyl plank. Located in a family-friendly community close to schools, shopping, parks, and walking trails, this home combines style, comfort, and convenience - perfect for your familys next chapter. (id:42336)
Property Details
| MLS® Number | E4401626 |
| Property Type | Single Family |
| Neigbourhood | Crystallina Nera East |
| Amenities Near By | Golf Course, Playground, Public Transit, Schools, Shopping |
| Features | Corner Site, See Remarks, Lane, No Animal Home, No Smoking Home |
Building
| Bathroom Total | 4 |
| Bedrooms Total | 6 |
| Amenities | Ceiling - 9ft, Vinyl Windows |
| Appliances | See Remarks |
| Basement Development | Finished |
| Basement Features | Suite |
| Basement Type | Full (finished) |
| Constructed Date | 2024 |
| Construction Style Attachment | Detached |
| Fire Protection | Smoke Detectors |
| Fireplace Fuel | Electric |
| Fireplace Present | Yes |
| Fireplace Type | Insert |
| Heating Type | Forced Air |
| Stories Total | 2 |
| Size Interior | 1812.9654 Sqft |
| Type | House |
Parking
| Detached Garage |
Land
| Acreage | No |
| Land Amenities | Golf Course, Playground, Public Transit, Schools, Shopping |
| Size Irregular | 376.97 |
| Size Total | 376.97 M2 |
| Size Total Text | 376.97 M2 |
Rooms
| Level | Type | Length | Width | Dimensions |
|---|---|---|---|---|
| Basement | Bedroom 4 | 10 m | 11.6 m | 10 m x 11.6 m |
| Basement | Bedroom 5 | 10.4 m | 12 m | 10.4 m x 12 m |
| Basement | Laundry Room | Measurements not available | ||
| Basement | Second Kitchen | 10 m | 4 m | 10 m x 4 m |
| Main Level | Living Room | 13.8 m | 12.2 m | 13.8 m x 12.2 m |
| Main Level | Dining Room | 11.4 m | 16.4 m | 11.4 m x 16.4 m |
| Main Level | Kitchen | 9.8 m | 12.2 m | 9.8 m x 12.2 m |
| Main Level | Bedroom 6 | 11 m | 11 m | 11 m x 11 m |
| Upper Level | Primary Bedroom | 14.8 m | 13 m | 14.8 m x 13 m |
| Upper Level | Bedroom 2 | 9.4 m | 12.2 m | 9.4 m x 12.2 m |
| Upper Level | Bedroom 3 | 9.4 m | 10 m | 9.4 m x 10 m |
| Upper Level | Bonus Room | 13.2 m | 10.6 m | 13.2 m x 10.6 m |
| Upper Level | Laundry Room | Measurements not available |
https://www.realtor.ca/real-estate/27278442/17806-70a-st-nw-edmonton-crystallina-nera-east
Interested?
Contact us for more information

Chris K. Karampelas
Associate
(780) 450-6670
forsaleyeg.com/
https://www.facebook.com/search/top/?q=chris karampelas

4107 99 St Nw
Edmonton, Alberta T6E 3N4
(780) 450-6300
(780) 450-6670

















































