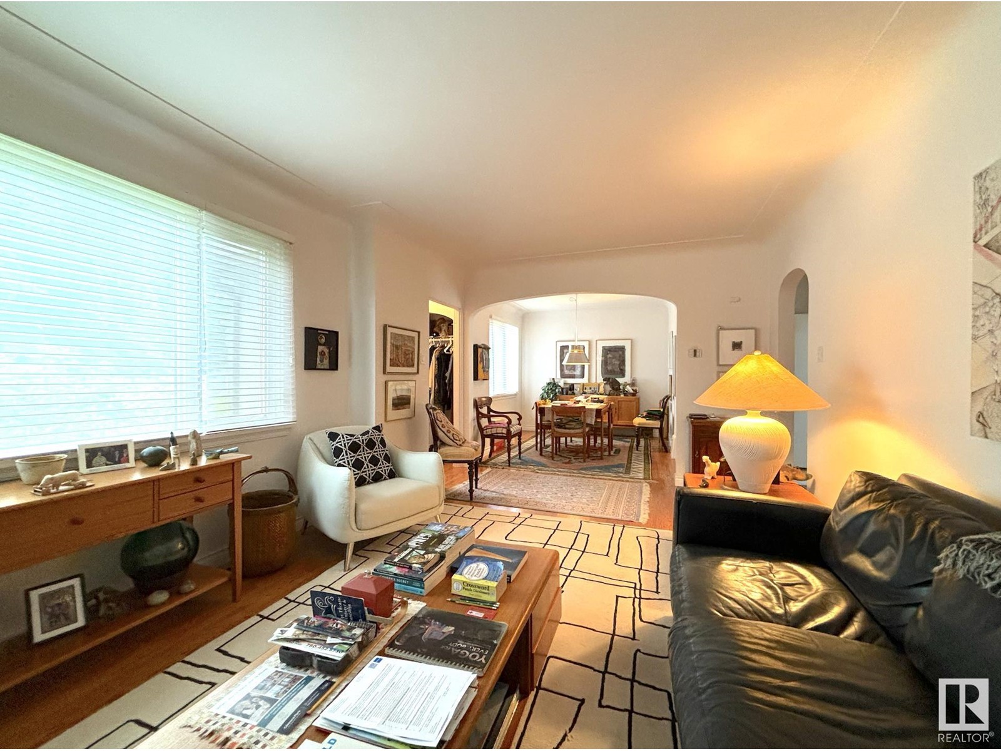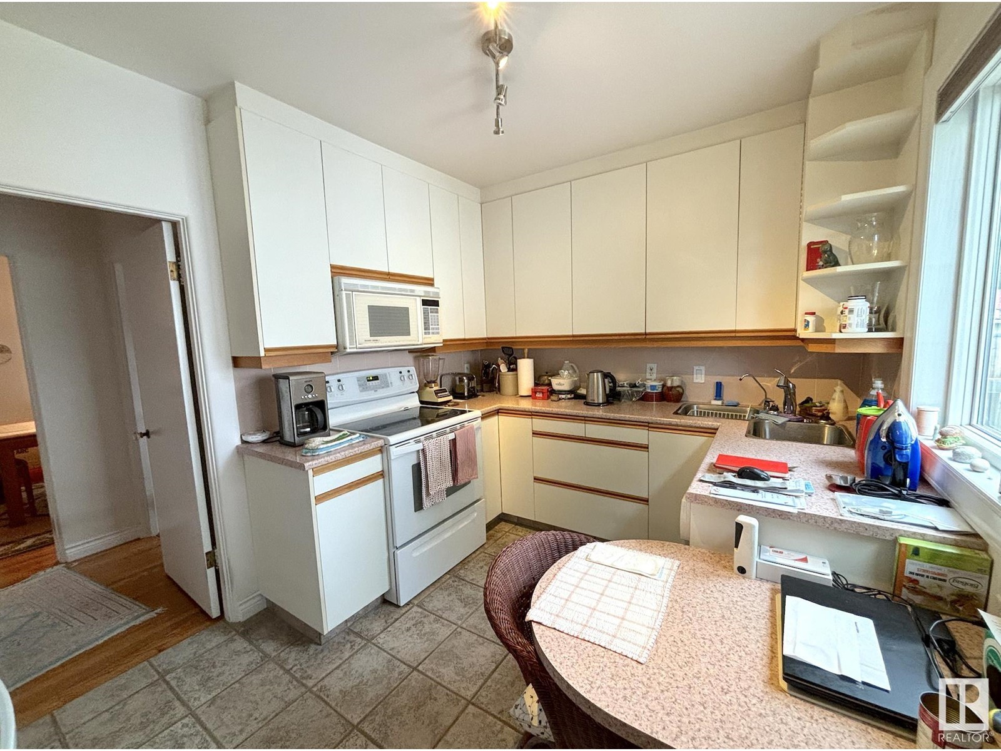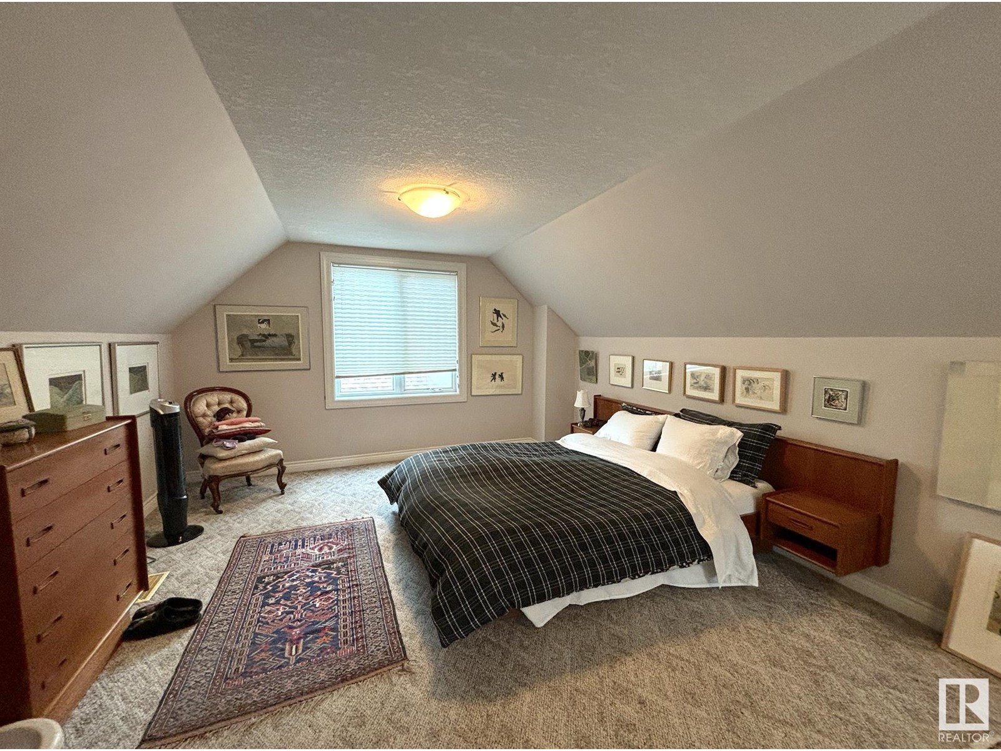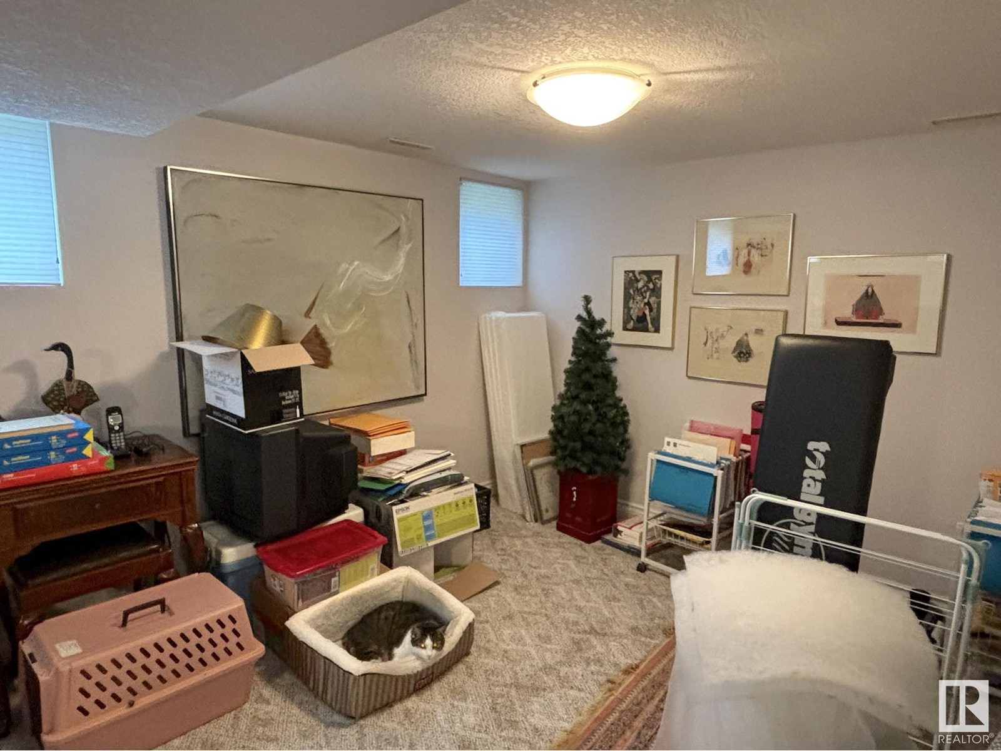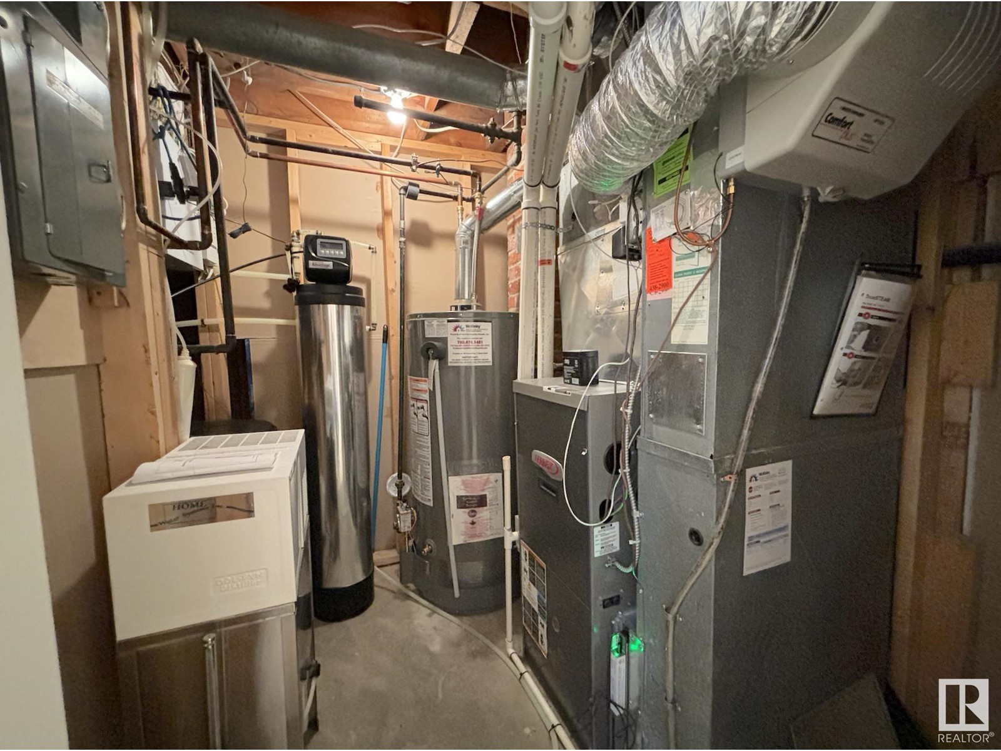13212 109 Av Nw Edmonton, Alberta T5M 2G5
$399,900
Welcome to this phenomenally well-maintained character home in the extremely desirable neighbourhood of North Glenora! This charming 3-bedroom, 2-bathroom house features original hardwood flooring and beautiful arched openings throughout the main floor. The living room is spacious & warm - the perfect place to entertain friends or relax with family. Formal dining room is the spot you will want to host all your dinner parties! Kitchen features white cabinetry & ample countertop space. Good sized bedroom and 4-piece bathroom round out the main floor. Primary bedroom is your own personal retreat encompassing the entire upper level of the home! Basement is fully finished with recreation/family room, third bedroom, 3-piece bathroom and large laundry room. ADDITIONAL FEATURES: Double detached garage, vinyl windows, newer furnace, fully landscaped front & back yards and much more. Excellent proximity to some of Edmonton's best schools, downtown Edmonton, and plenty of commercial amenities. (id:42336)
Property Details
| MLS® Number | E4403924 |
| Property Type | Single Family |
| Neigbourhood | North Glenora |
| Amenities Near By | Playground, Public Transit, Schools, Shopping |
| Features | See Remarks, Flat Site, Lane, Closet Organizers |
Building
| Bathroom Total | 2 |
| Bedrooms Total | 3 |
| Amenities | Vinyl Windows |
| Basement Development | Finished |
| Basement Type | Full (finished) |
| Constructed Date | 1952 |
| Construction Style Attachment | Detached |
| Heating Type | Forced Air |
| Stories Total | 2 |
| Size Interior | 1209.9712 Sqft |
| Type | House |
Parking
| Detached Garage |
Land
| Acreage | No |
| Fence Type | Fence |
| Land Amenities | Playground, Public Transit, Schools, Shopping |
| Size Irregular | 534.04 |
| Size Total | 534.04 M2 |
| Size Total Text | 534.04 M2 |
Rooms
| Level | Type | Length | Width | Dimensions |
|---|---|---|---|---|
| Basement | Family Room | 3.34 m | 2.94 m | 3.34 m x 2.94 m |
| Basement | Bedroom 3 | 3.93 m | 2.34 m | 3.93 m x 2.34 m |
| Basement | Recreation Room | 4.31 m | 3.35 m | 4.31 m x 3.35 m |
| Basement | Laundry Room | 2.34 m | 1.95 m | 2.34 m x 1.95 m |
| Main Level | Living Room | 4.07 m | 3.69 m | 4.07 m x 3.69 m |
| Main Level | Dining Room | 3.51 m | 2.93 m | 3.51 m x 2.93 m |
| Main Level | Kitchen | 3.18 m | 2.66 m | 3.18 m x 2.66 m |
| Main Level | Bedroom 2 | 3.54 m | 3.49 m | 3.54 m x 3.49 m |
| Upper Level | Primary Bedroom | 9.7 m | 3.69 m | 9.7 m x 3.69 m |
https://www.realtor.ca/real-estate/27339915/13212-109-av-nw-edmonton-north-glenora
Interested?
Contact us for more information

Geordie M. Morison
Associate
(780) 457-5240
www.yeglistings.com/
https://www.facebook.com/YEGListingscom-163679327170563/

10630 124 St Nw
Edmonton, Alberta T5N 1S3
(780) 478-5478
(780) 457-5240







