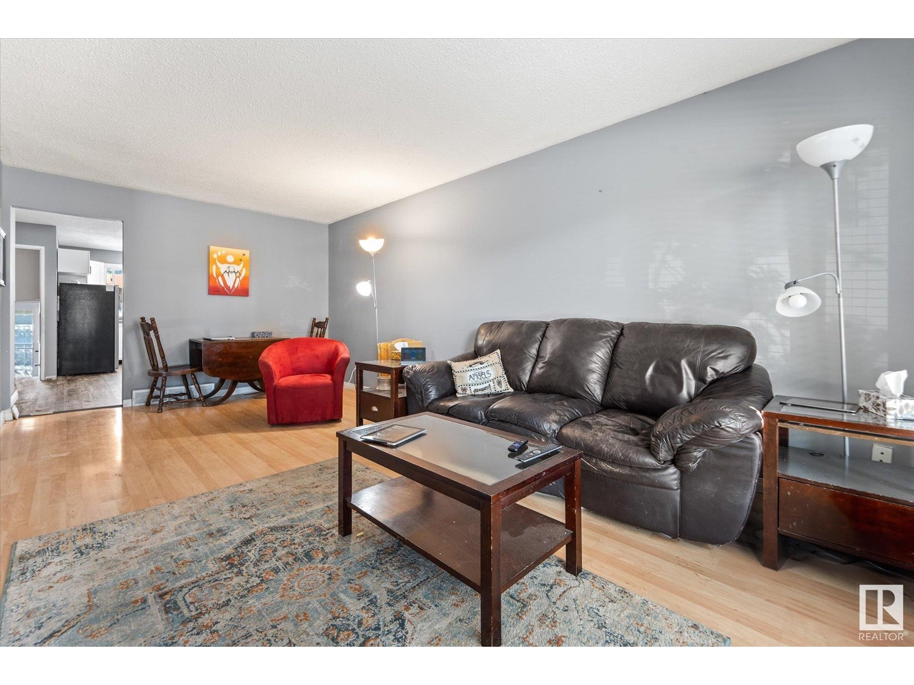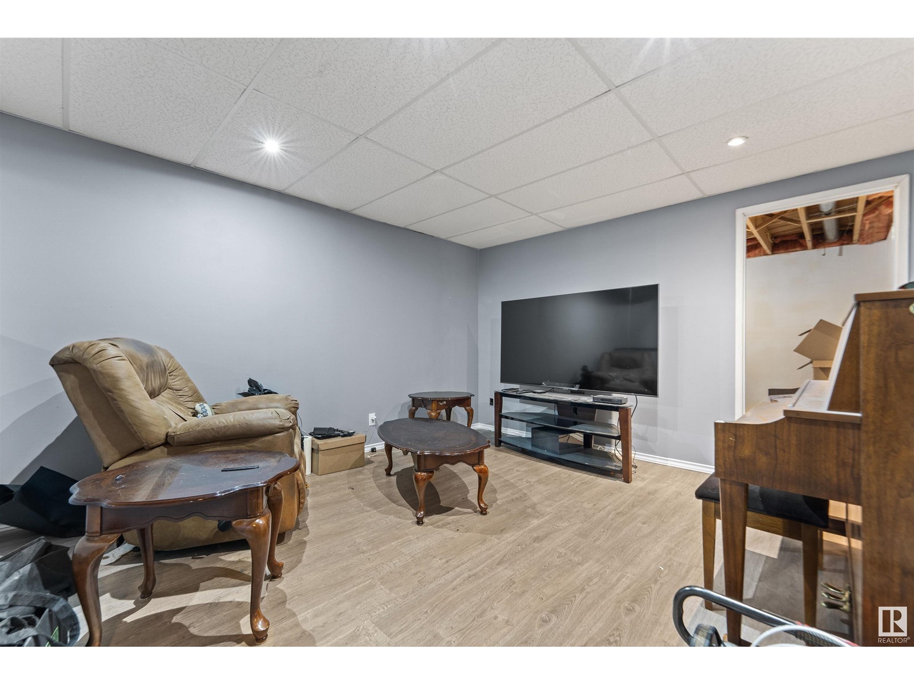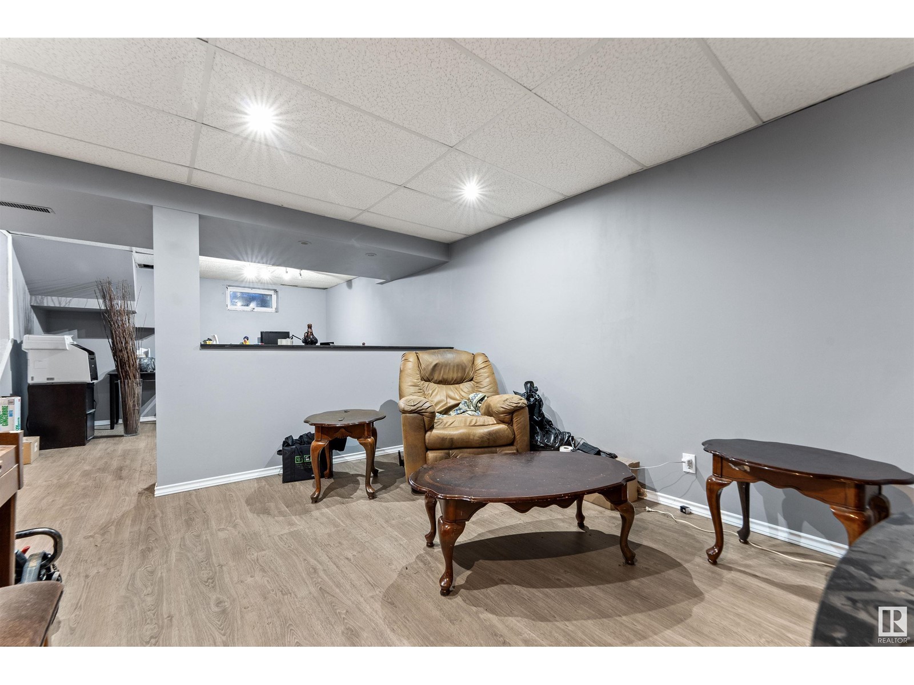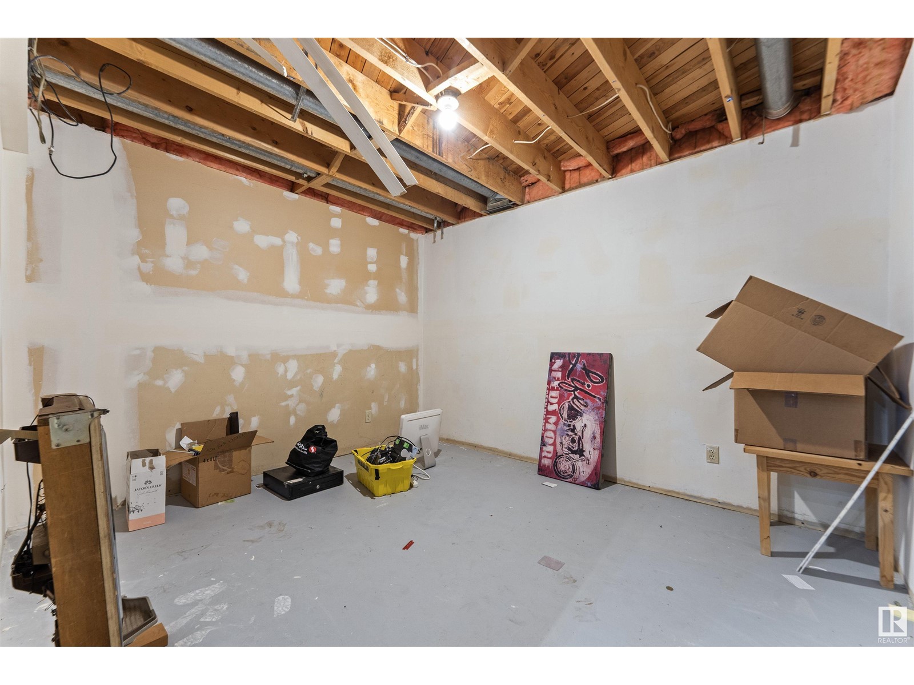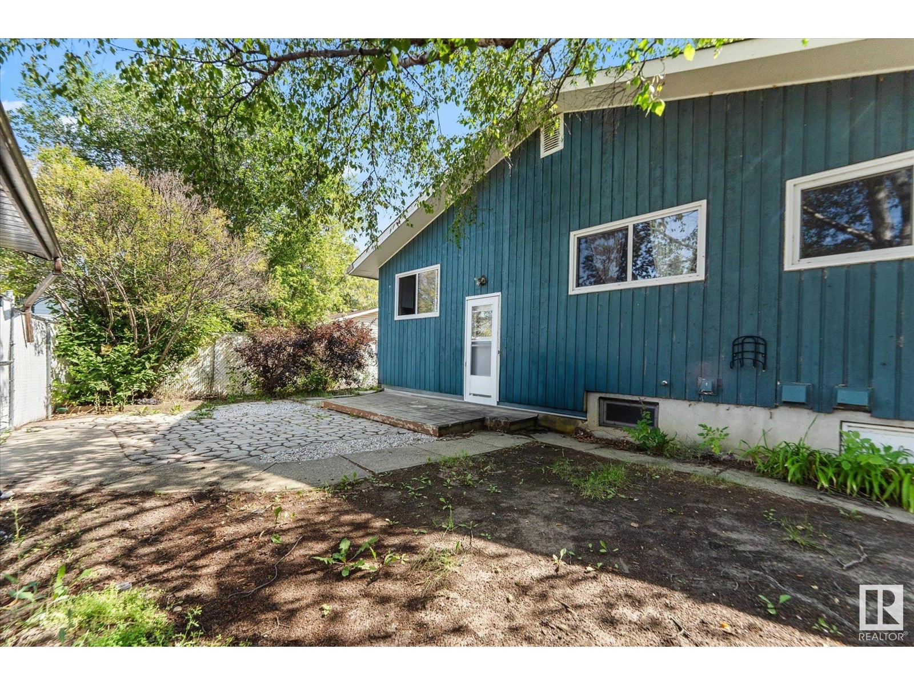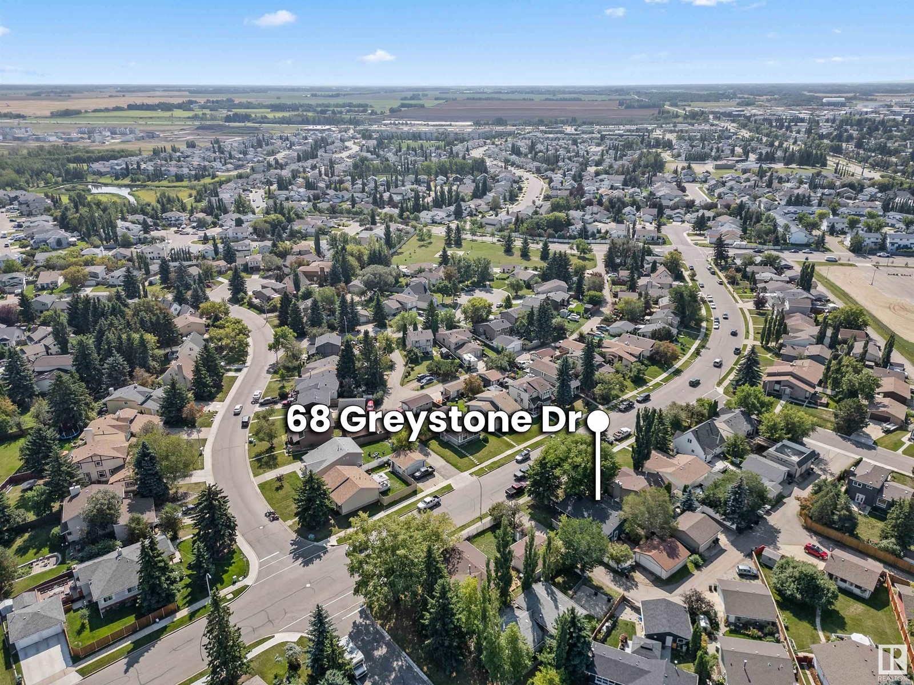68 Greystone Dr Spruce Grove, Alberta T7X 1X2
$348,000
Discover this 1,100 sq ft home in the desirable Grove Meadows community! The spacious living room, filled with natural light from large windows, flows into a dining area and a beautifully updated kitchen with new appliances, ample cupboard storage, and a window overlooking the backyard. The primary bedroom features a 2 piece ensuite, while two additional bedrooms and a 4 piece main bathroom complete the main floor. The basement offers an oversized family room, office, 3 piece bathroom, storage room, and a large laundry room. Enjoy the outdoor stone patio, double detached garage, and storage shed. Located within walking distance to schools, parks, and other amenities, this home is perfect for families and first-time buyers. Don't miss this opportunity in Grove Meadows! (id:42336)
Property Details
| MLS® Number | E4403999 |
| Property Type | Single Family |
| Neigbourhood | Grove Meadows |
| Amenities Near By | Golf Course, Playground, Public Transit, Schools, Shopping |
| Features | Corner Site, See Remarks, Lane |
| Structure | Deck |
Building
| Bathroom Total | 3 |
| Bedrooms Total | 3 |
| Appliances | Dishwasher, Dryer, Freezer, Garage Door Opener Remote(s), Garage Door Opener, Microwave Range Hood Combo, Refrigerator, Storage Shed, Stove, Washer, Window Coverings |
| Architectural Style | Bungalow |
| Basement Development | Finished |
| Basement Type | Full (finished) |
| Constructed Date | 1979 |
| Construction Style Attachment | Detached |
| Half Bath Total | 1 |
| Heating Type | Forced Air |
| Stories Total | 1 |
| Size Interior | 1105.9918 Sqft |
| Type | House |
Parking
| Detached Garage | |
| Heated Garage |
Land
| Acreage | No |
| Fence Type | Fence |
| Land Amenities | Golf Course, Playground, Public Transit, Schools, Shopping |
| Size Irregular | 497.5 |
| Size Total | 497.5 M2 |
| Size Total Text | 497.5 M2 |
Rooms
| Level | Type | Length | Width | Dimensions |
|---|---|---|---|---|
| Basement | Family Room | 4.04 m | 3.54 m | 4.04 m x 3.54 m |
| Basement | Recreation Room | 3.8 m | 3.91 m | 3.8 m x 3.91 m |
| Basement | Office | 3.06 m | 3.57 m | 3.06 m x 3.57 m |
| Main Level | Living Room | 6.19 m | 3.99 m | 6.19 m x 3.99 m |
| Main Level | Dining Room | 2.7 m | 3.29 m | 2.7 m x 3.29 m |
| Main Level | Kitchen | 2.96 m | 2.77 m | 2.96 m x 2.77 m |
| Main Level | Primary Bedroom | 4.07 m | 3.27 m | 4.07 m x 3.27 m |
| Main Level | Bedroom 2 | 3.13 m | 2.43 m | 3.13 m x 2.43 m |
| Main Level | Bedroom 3 | 3.12 m | 2.43 m | 3.12 m x 2.43 m |
https://www.realtor.ca/real-estate/27341536/68-greystone-dr-spruce-grove-grove-meadows
Interested?
Contact us for more information

Deanalee Dressler
Associate
(780) 962-8998
https://www.deanaleedressler.ca/
https://www.facebook.com/deanaleedressler/
https://www.instagram.com/herd.bound.for.home/?hl=en
https://www.youtube.com/channel/UCOShmY9ZO5TiECtustE4vBA
4-16 Nelson Dr.
Spruce Grove, Alberta T7X 3X3
(780) 962-8580
(780) 962-8998








