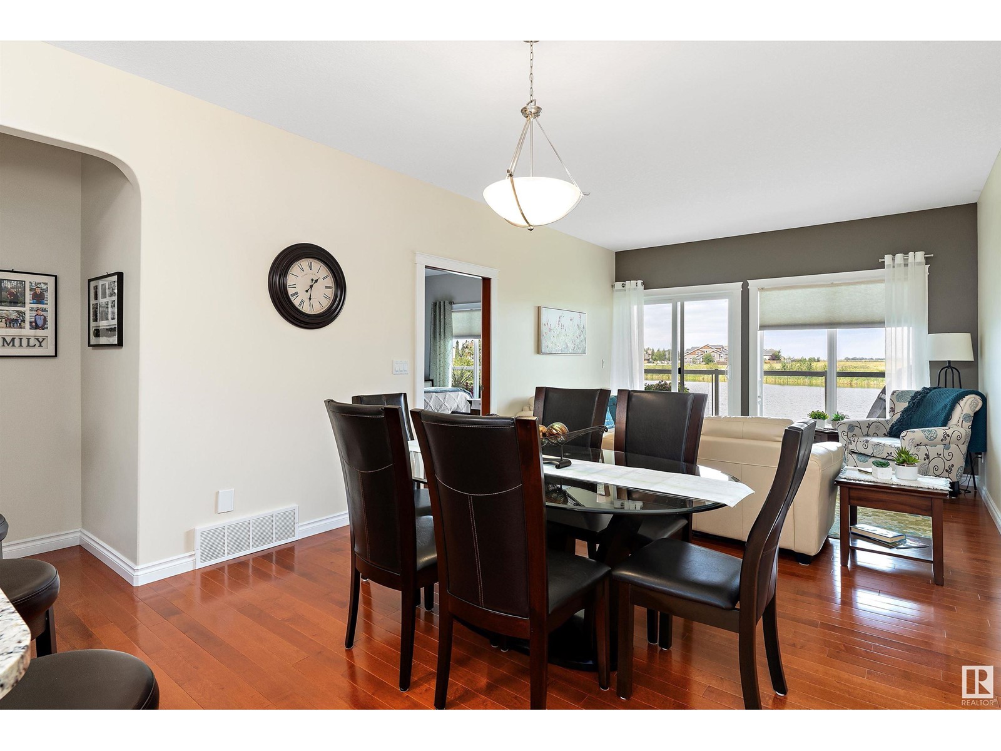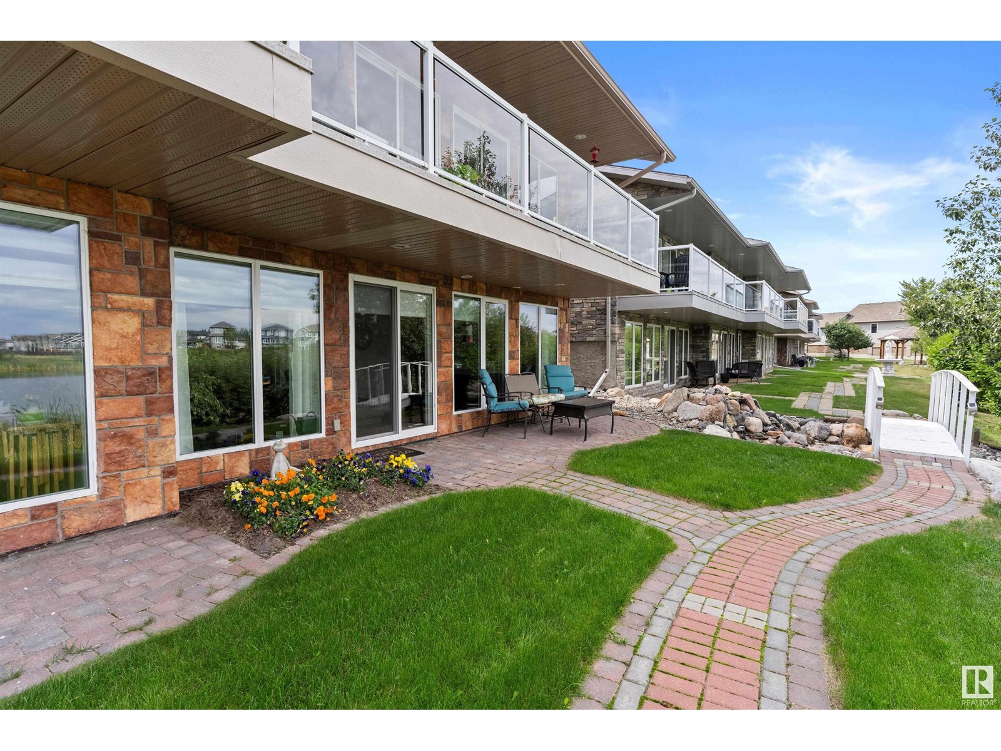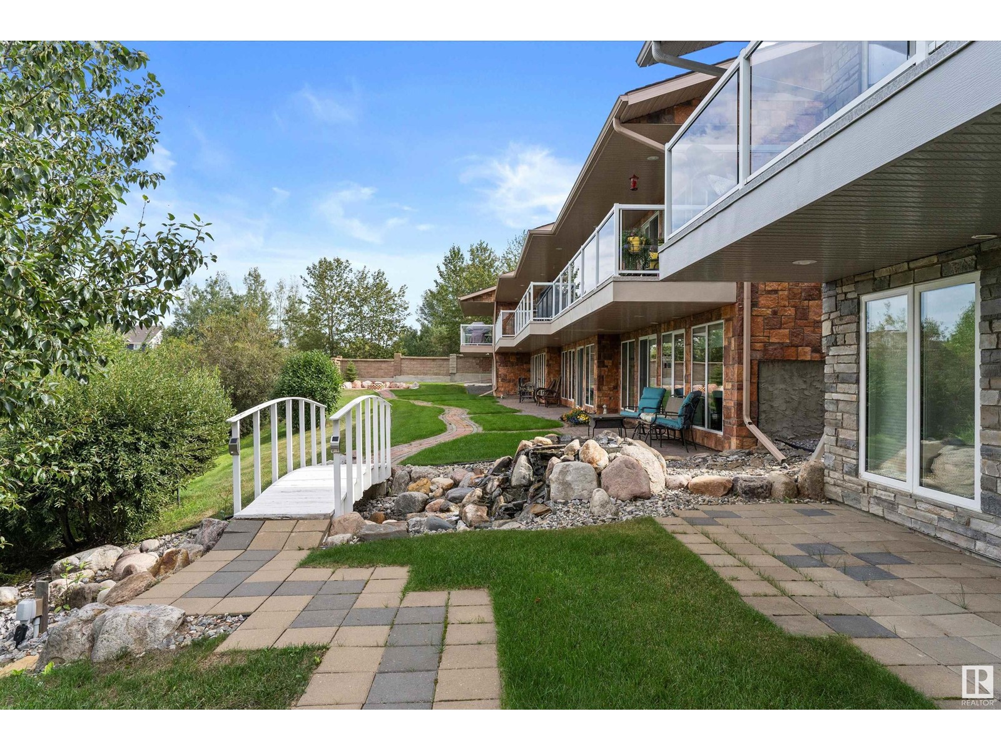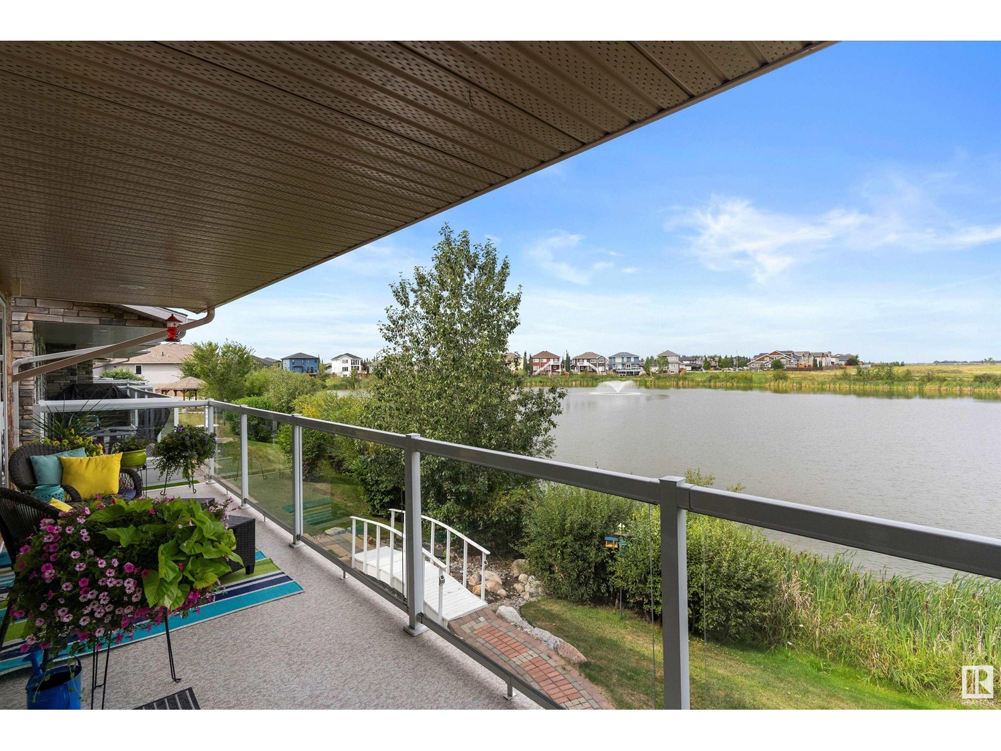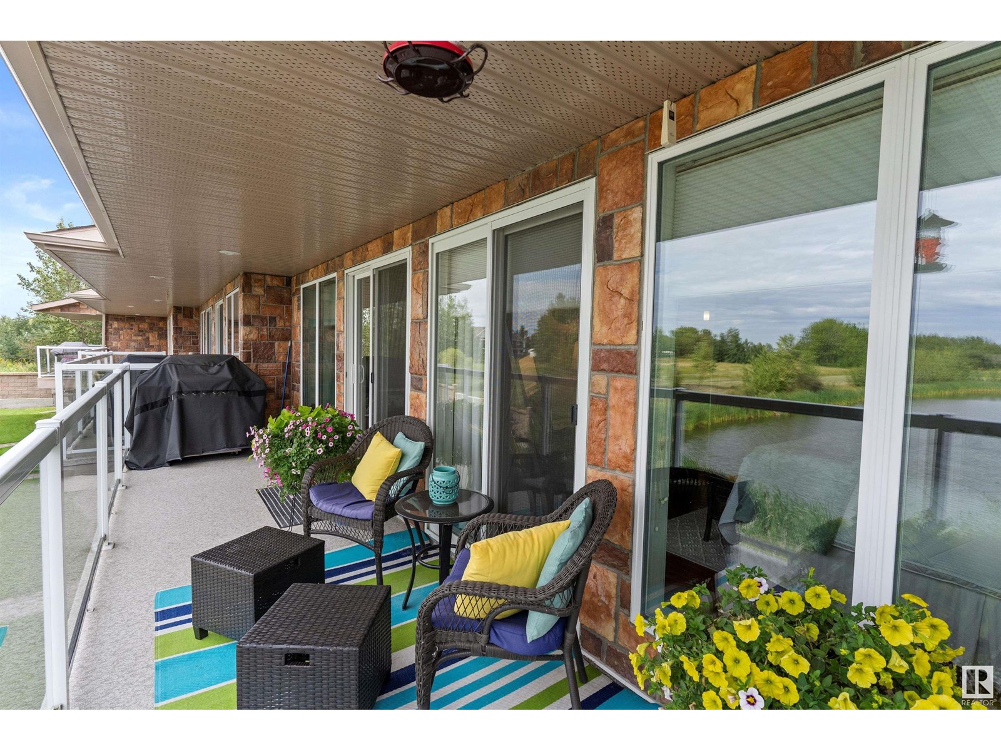#10 10500 103 Av Morinville, Alberta T8R 0E7
$439,900Maintenance, Exterior Maintenance, Insurance, Other, See Remarks
$385 Monthly
Maintenance, Exterior Maintenance, Insurance, Other, See Remarks
$385 Monthly45+ ADULT CONDO BACKING ONTO LAKE! This Walk-Out Bungalow has been meticulously cared for & pride of ownership is evident. Features include an open concept design boasting a dream kitchen with gorgeous granite countertops, top of the line cabinets, living room/dining room with Large windows offering a lovely view of the lake. 2 bedrooms on main floor with walk-in closet, 3pc ensuite & patio doors leading to the back deck in the master bedroom. The walk-out basement hosts an inviting family room with gas fire place & sliding doors out to the covered patio where you can enjoy your peaceful evenings plus a large 3rd bedroom & 4pc bath. Additional features include; gleaming hardwood, skylight, custom wood doors, Beautiful Closet organizers in all closets and heated ceramic tile flooring in the bathrooms . All of this plus a Heated Double Attached Garage. (id:42336)
Property Details
| MLS® Number | E4404021 |
| Property Type | Single Family |
| Neigbourhood | Morinville |
| Amenities Near By | Shopping |
| Community Features | Lake Privileges |
| Features | Private Setting, Closet Organizers |
| Parking Space Total | 4 |
| Structure | Deck |
| View Type | Lake View |
| Water Front Type | Waterfront On Lake |
Building
| Bathroom Total | 3 |
| Bedrooms Total | 4 |
| Appliances | Dishwasher, Dryer, Garage Door Opener Remote(s), Garage Door Opener, Microwave Range Hood Combo, Refrigerator, Stove, Washer, Window Coverings |
| Architectural Style | Bungalow |
| Basement Development | Finished |
| Basement Features | Walk Out |
| Basement Type | Full (finished) |
| Constructed Date | 2014 |
| Construction Style Attachment | Semi-detached |
| Fireplace Fuel | Gas |
| Fireplace Present | Yes |
| Fireplace Type | Unknown |
| Half Bath Total | 1 |
| Heating Type | Forced Air, In Floor Heating |
| Stories Total | 1 |
| Size Interior | 1107.2835 Sqft |
| Type | Duplex |
Parking
| Attached Garage | |
| Heated Garage |
Land
| Acreage | No |
| Land Amenities | Shopping |
Rooms
| Level | Type | Length | Width | Dimensions |
|---|---|---|---|---|
| Basement | Family Room | 10.24 m | 7.32 m | 10.24 m x 7.32 m |
| Basement | Bedroom 3 | 5.18 m | 3.59 m | 5.18 m x 3.59 m |
| Main Level | Living Room | 4 m | 3.74 m | 4 m x 3.74 m |
| Main Level | Dining Room | 2.08 m | 3.79 m | 2.08 m x 3.79 m |
| Main Level | Kitchen | 3.55 m | 2.79 m | 3.55 m x 2.79 m |
| Main Level | Primary Bedroom | 3.73 m | 4.12 m | 3.73 m x 4.12 m |
| Main Level | Bedroom 2 | 3.83 m | 3.82 m | 3.83 m x 3.82 m |
| Main Level | Bedroom 4 | 1.93 m | 1.61 m | 1.93 m x 1.61 m |
https://www.realtor.ca/real-estate/27341801/10-10500-103-av-morinville-morinville
Interested?
Contact us for more information
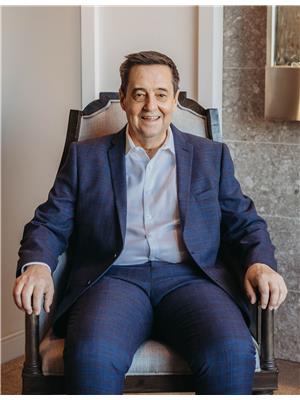
Brent W. Melville
Manager
(780) 939-3116
www.melvillerealestateteam.ca/
https://www.facebook.com/MelvilleTeamRemaxRealEstate

10018 100 Avenue
Morinville, Alberta T8R 1P7
(780) 939-1111
(780) 939-3116
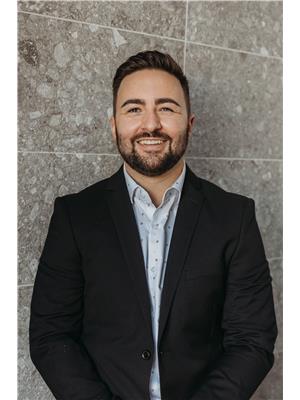
Cameron W. Melville
Associate
(780) 939-3116
https://melvillerealestateteam.ca/
https://www.facebook.com/cameronmelvillerealestate
https://www.instagram.com/cmelvillerealestate/

10018 100 Avenue
Morinville, Alberta T8R 1P7
(780) 939-1111
(780) 939-3116













