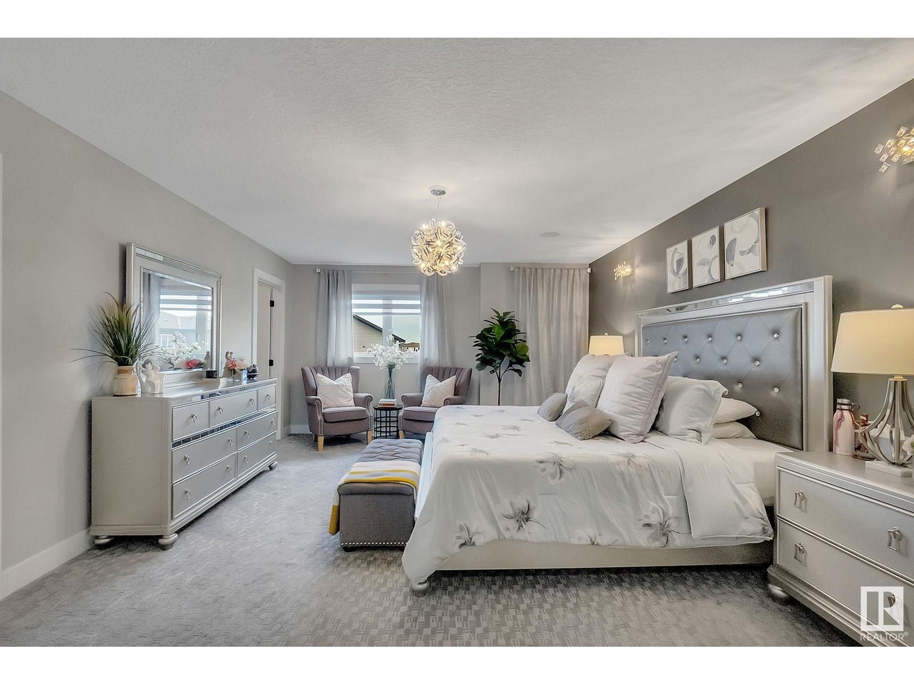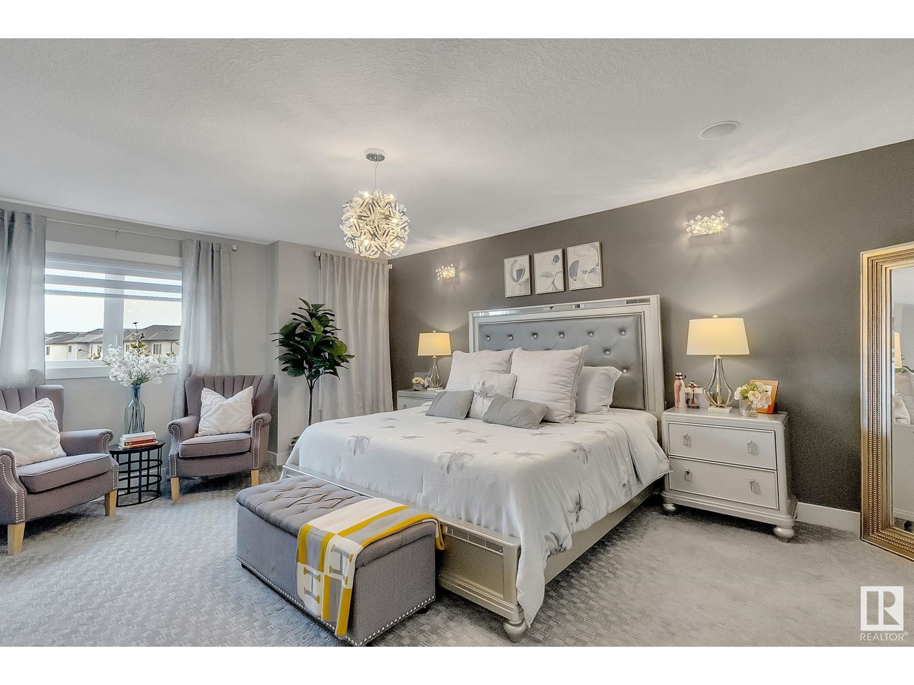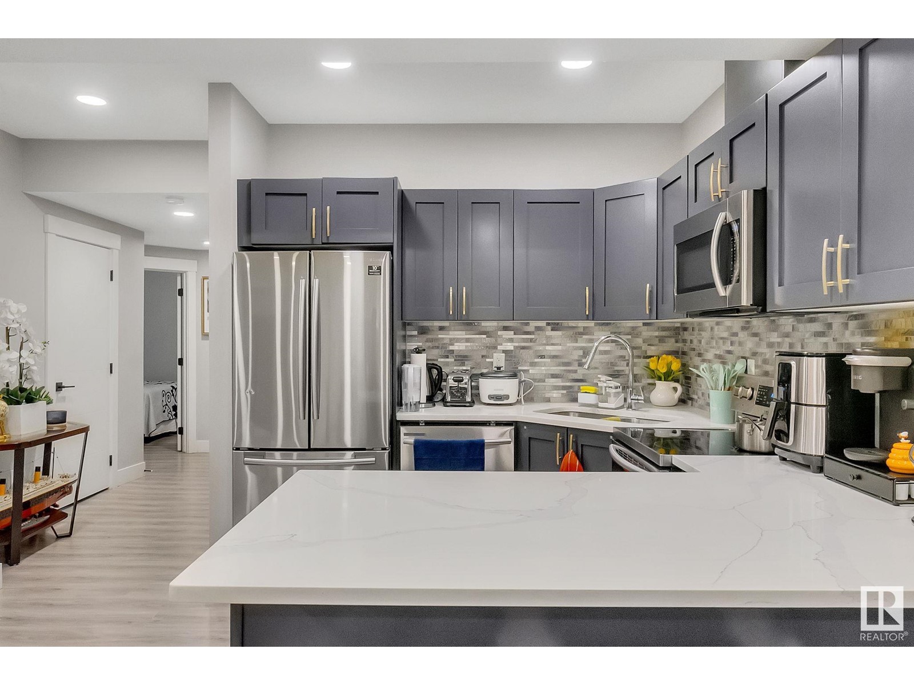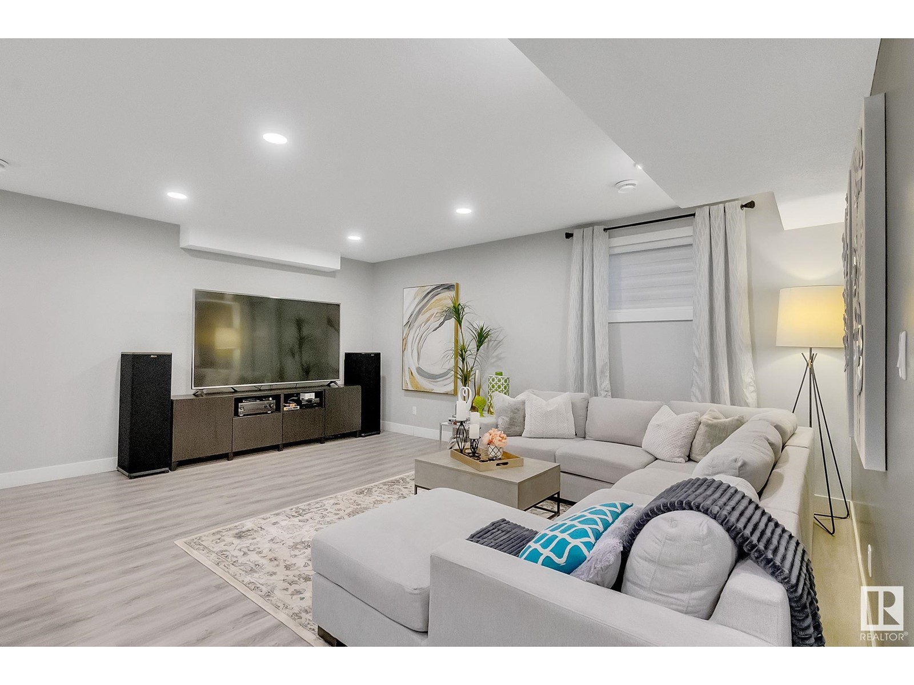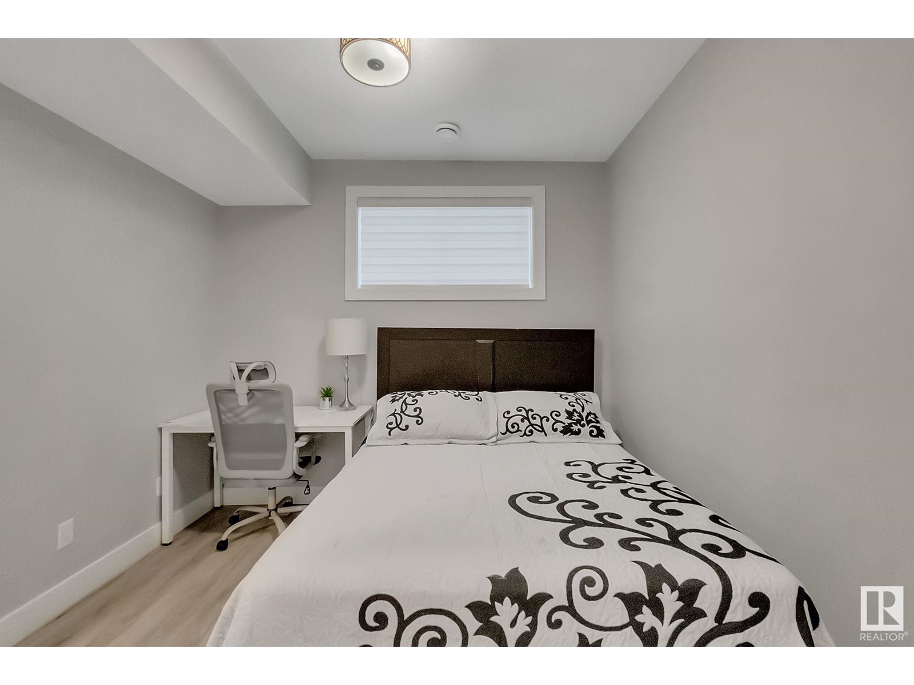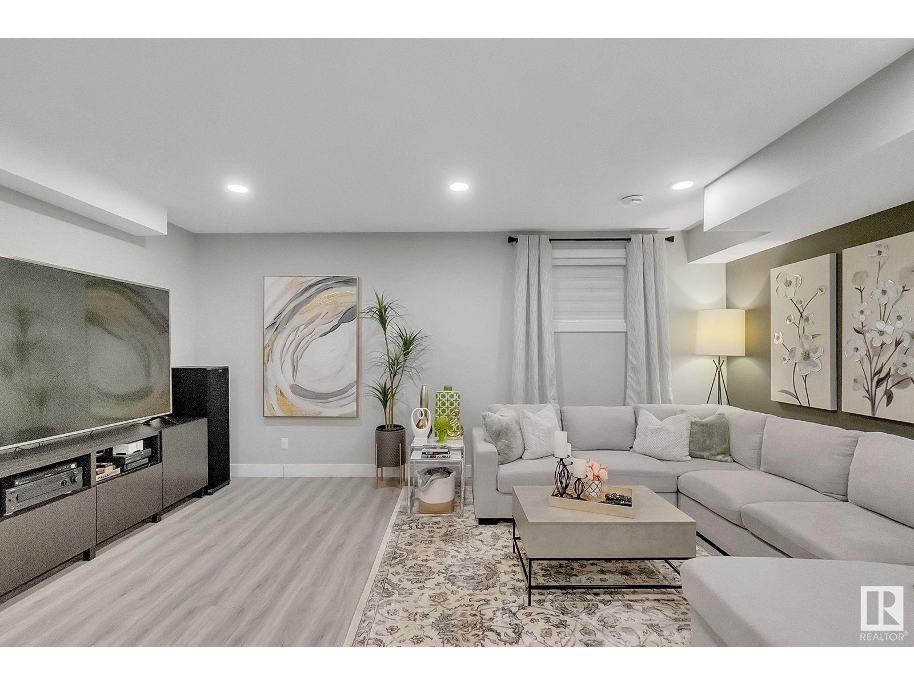17626 64a St Nw Edmonton, Alberta T5Y 3X4
$835,000
Immaculate 2019 custom built 2-storey home boasts 4144sqft (385m²) of luxurious Finished space. Main level features a Great room with electric fireplace, soaring ceilings and a stunning staircase. Enjoy a generous dining area and a high-quality kitchen with walk-in pantry and Gas stove. The Main-floor bedroom and 4pc bath offers convenience for guests or parents. Upper level, a massive master suite boasts 2 walk-in closets and 5-piece ensuite with dual vanities. Two additional bedrooms, 4pc bath and a convenient laundry room complete the upper level. The house boasts a complete Basement living with private side entrance, featuring 2 bedrooms, 1 full bath, living/dinning/kitchen and laundry - perfect for multi-generational living. A double attached garage finishes off this exceptional property. Centrally air conditioned, music system, a Stunning Custom Built covered Deck to relax. Home is smoke & pet free and meticulously cared for since built. Just off Anthony Henday exit, it’s a must see!! (id:42336)
Property Details
| MLS® Number | E4406098 |
| Property Type | Single Family |
| Neigbourhood | McConachie Area |
| Amenities Near By | Schools, Shopping |
| Features | No Animal Home, No Smoking Home |
| Structure | Deck |
Building
| Bathroom Total | 4 |
| Bedrooms Total | 6 |
| Appliances | Garage Door Opener Remote(s), Garage Door Opener, Hood Fan, Humidifier, Microwave Range Hood Combo, Storage Shed, Stove, Gas Stove(s), Dryer, Refrigerator, Two Washers, Dishwasher |
| Basement Development | Finished |
| Basement Type | Full (finished) |
| Constructed Date | 2019 |
| Construction Style Attachment | Detached |
| Cooling Type | Central Air Conditioning |
| Fireplace Fuel | Electric |
| Fireplace Present | Yes |
| Fireplace Type | Unknown |
| Heating Type | Forced Air, Hot Water Radiator Heat |
| Stories Total | 2 |
| Size Interior | 2529.5189 Sqft |
| Type | House |
Parking
| Attached Garage |
Land
| Acreage | No |
| Land Amenities | Schools, Shopping |
Rooms
| Level | Type | Length | Width | Dimensions |
|---|---|---|---|---|
| Basement | Bedroom 5 | 3.03 m | 4.18 m | 3.03 m x 4.18 m |
| Basement | Bedroom 6 | 2.85 m | 3.06 m | 2.85 m x 3.06 m |
| Basement | Second Kitchen | 3.95 m | 3.14 m | 3.95 m x 3.14 m |
| Basement | Recreation Room | 7.38 m | 5.86 m | 7.38 m x 5.86 m |
| Basement | Utility Room | 2.85 m | 3.44 m | 2.85 m x 3.44 m |
| Main Level | Living Room | 4.65 m | 4.5 m | 4.65 m x 4.5 m |
| Main Level | Dining Room | 5.81 m | 3.53 m | 5.81 m x 3.53 m |
| Main Level | Kitchen | 3.57 m | 6.05 m | 3.57 m x 6.05 m |
| Main Level | Family Room | 4.28 m | 6.17 m | 4.28 m x 6.17 m |
| Main Level | Bedroom 4 | 3.04 m | 2.72 m | 3.04 m x 2.72 m |
| Upper Level | Primary Bedroom | 4.22 m | 5.89 m | 4.22 m x 5.89 m |
| Upper Level | Bedroom 2 | 3.68 m | 3.22 m | 3.68 m x 3.22 m |
| Upper Level | Bedroom 3 | 3.09 m | 3.86 m | 3.09 m x 3.86 m |
https://www.realtor.ca/real-estate/27407688/17626-64a-st-nw-edmonton-mcconachie-area
Interested?
Contact us for more information

Nadia Mitchell
Associate
(780) 481-1144

201-5607 199 St Nw
Edmonton, Alberta T6M 0M8
(780) 481-2950
(780) 481-1144
Judith A. Rimmer
Associate
(780) 481-1144

201-5607 199 St Nw
Edmonton, Alberta T6M 0M8
(780) 481-2950
(780) 481-1144




























