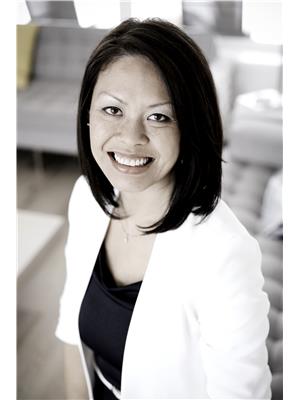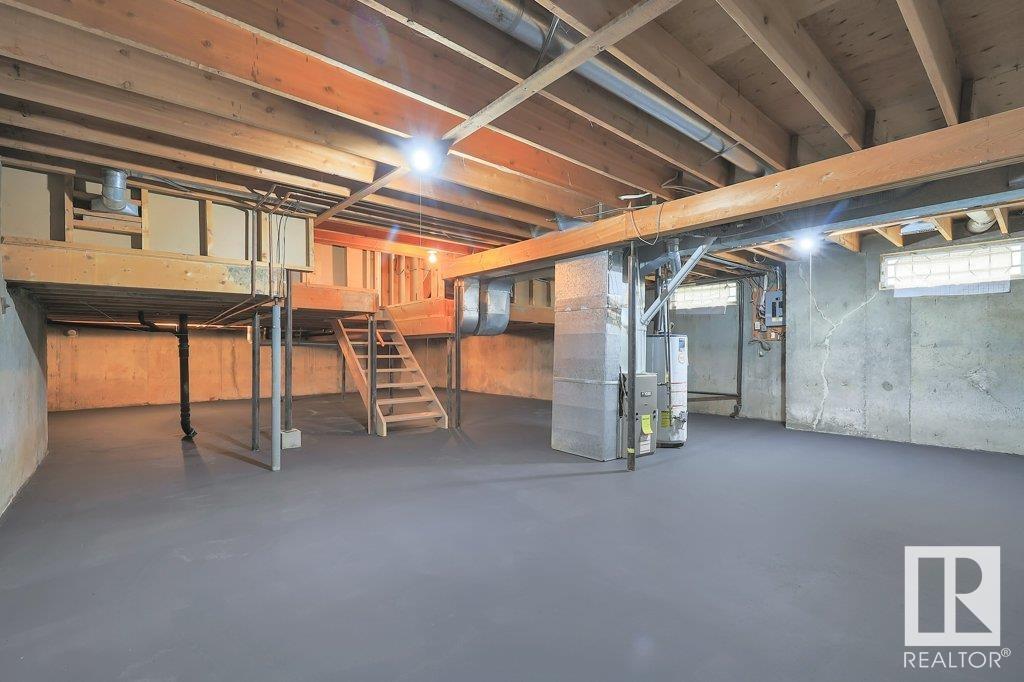11448 144 Av Nw Edmonton, Alberta T5X 1L8
$399,900
Welcome to this beautifully maintained 1667 sqft four-level split home in Carlisle, offering spacious living and an abundance of natural light. As you step inside, youre greeted by a bright living room that flows into a formal dining area, perfect for gatherings. The kitchen overlooks a cozy second family room featuring a fireplace, which opens up to a large patioideal for sun-soaked BBQs & family fun. The main floor includes the 4th bedroom, while upstairs, youll find a massive master retreat complete with a 2-piece ensuite and an expansive walk-in closet. Two additional well-sized bedrooms with large closets complete this level. Conveniently, the laundry room is also located on the main floor. The property boasts an OVERSIZED double detached garage with RV & boat parking, providing ample space for all your vehicles and toys! Located within walking distance to St. Timothy Catholic School, Carlisle playground, and Edmonton Islamic Academy and Mosque, this home is ready for you to move in to! (id:42336)
Open House
This property has open houses!
12:00 pm
Ends at:3:00 pm
12:00 pm
Ends at:3:00 pm
Property Details
| MLS® Number | E4406494 |
| Property Type | Single Family |
| Neigbourhood | Carlisle |
| Amenities Near By | Playground, Public Transit, Schools, Shopping |
| Features | See Remarks, Paved Lane, Lane |
| Parking Space Total | 10 |
Building
| Bathroom Total | 3 |
| Bedrooms Total | 4 |
| Appliances | Dishwasher, Dryer, Hood Fan, Refrigerator, Storage Shed, Stove, Washer, Window Coverings |
| Basement Development | Unfinished |
| Basement Type | Full (unfinished) |
| Constructed Date | 1974 |
| Construction Style Attachment | Detached |
| Fireplace Fuel | Wood |
| Fireplace Present | Yes |
| Fireplace Type | Unknown |
| Half Bath Total | 2 |
| Heating Type | Forced Air |
| Size Interior | 1696.7152 Sqft |
| Type | House |
Parking
| Detached Garage | |
| Oversize | |
| R V |
Land
| Acreage | No |
| Fence Type | Fence |
| Land Amenities | Playground, Public Transit, Schools, Shopping |
| Size Irregular | 543.28 |
| Size Total | 543.28 M2 |
| Size Total Text | 543.28 M2 |
Rooms
| Level | Type | Length | Width | Dimensions |
|---|---|---|---|---|
| Main Level | Living Room | 4.08 m | 4.92 m | 4.08 m x 4.92 m |
| Main Level | Dining Room | 3.54 m | 2.73 m | 3.54 m x 2.73 m |
| Main Level | Kitchen | 4.13 m | 3.42 m | 4.13 m x 3.42 m |
| Main Level | Family Room | 3.51 m | 5.89 m | 3.51 m x 5.89 m |
| Main Level | Bedroom 4 | 2.88 m | 2.8 m | 2.88 m x 2.8 m |
| Upper Level | Primary Bedroom | 3.67 m | 4.24 m | 3.67 m x 4.24 m |
| Upper Level | Bedroom 2 | 3.5 m | 2.89 m | 3.5 m x 2.89 m |
| Upper Level | Bedroom 3 | 3.11 m | 2.89 m | 3.11 m x 2.89 m |
https://www.realtor.ca/real-estate/27416230/11448-144-av-nw-edmonton-carlisle
Interested?
Contact us for more information

Jasmin C. Matias
Associate
(780) 439-7248
www.jasminmatias.com/
https://www.facebook.com/Jasmin-Matias-999685780229564
https://www.linkedin.com/in/jasmin-matias-01463320/

100-10328 81 Ave Nw
Edmonton, Alberta T6E 1X2
(780) 439-7000
(780) 439-7248















































