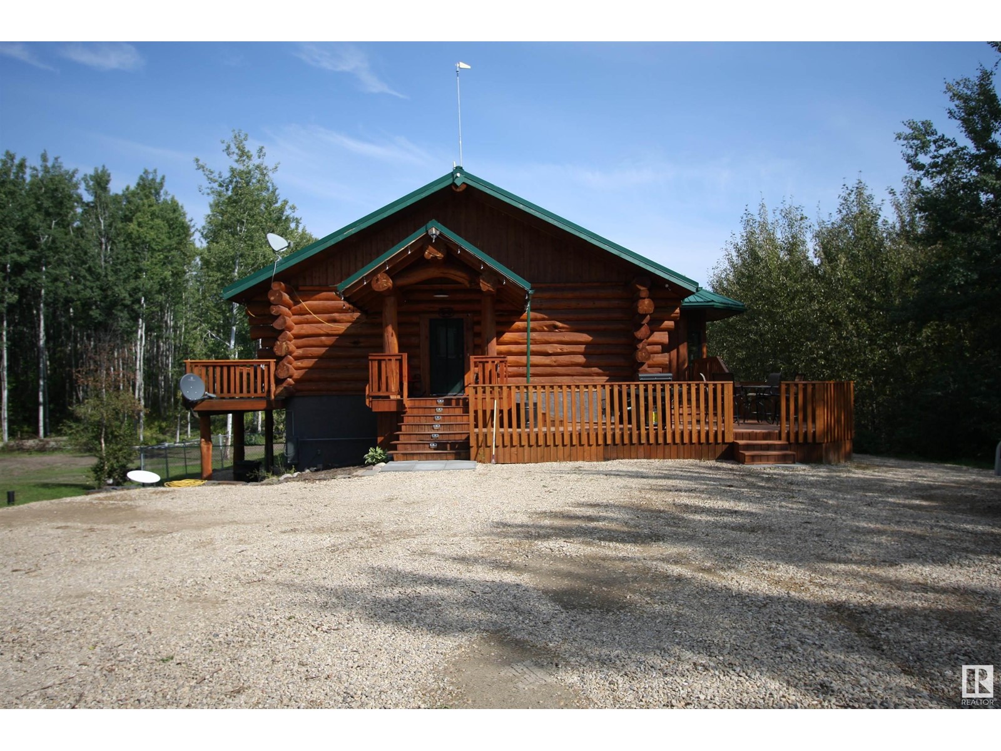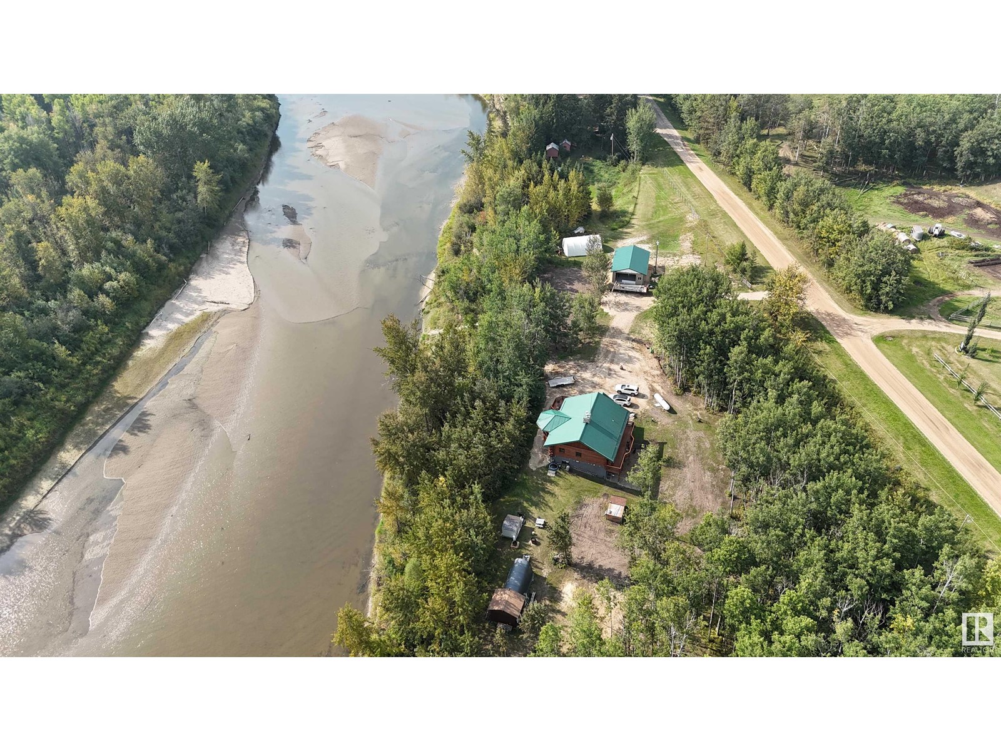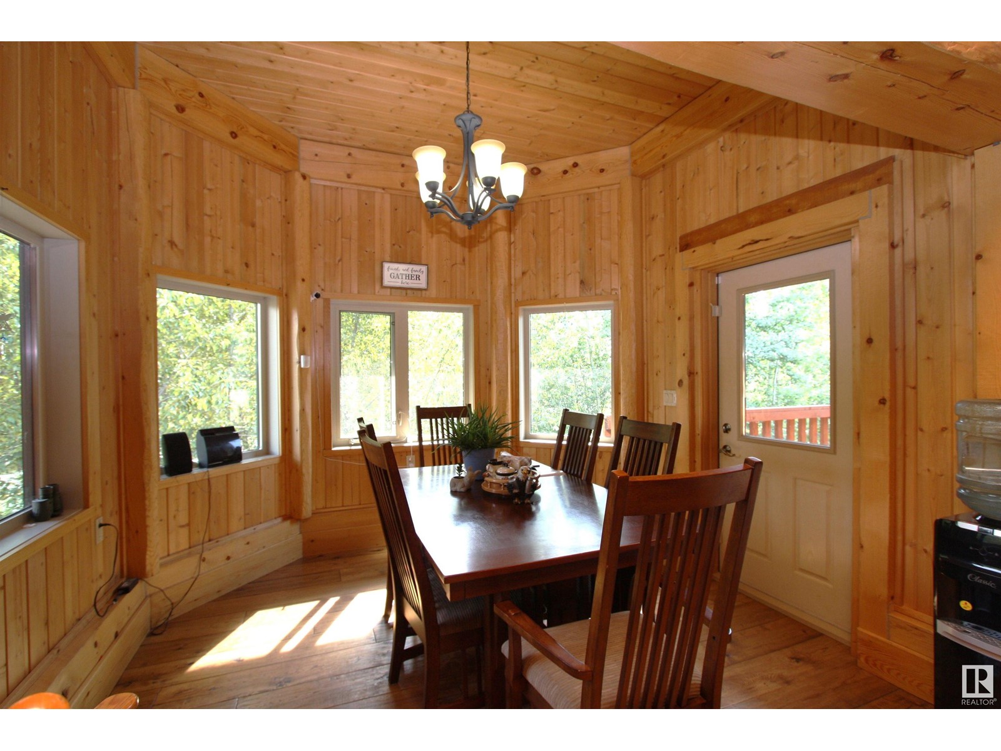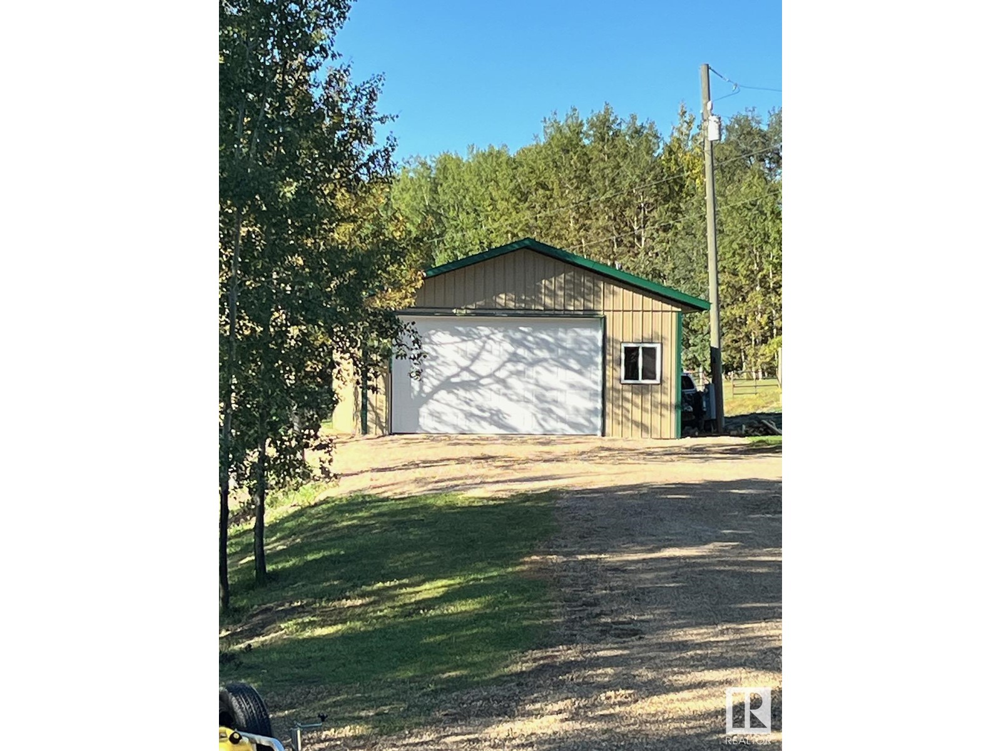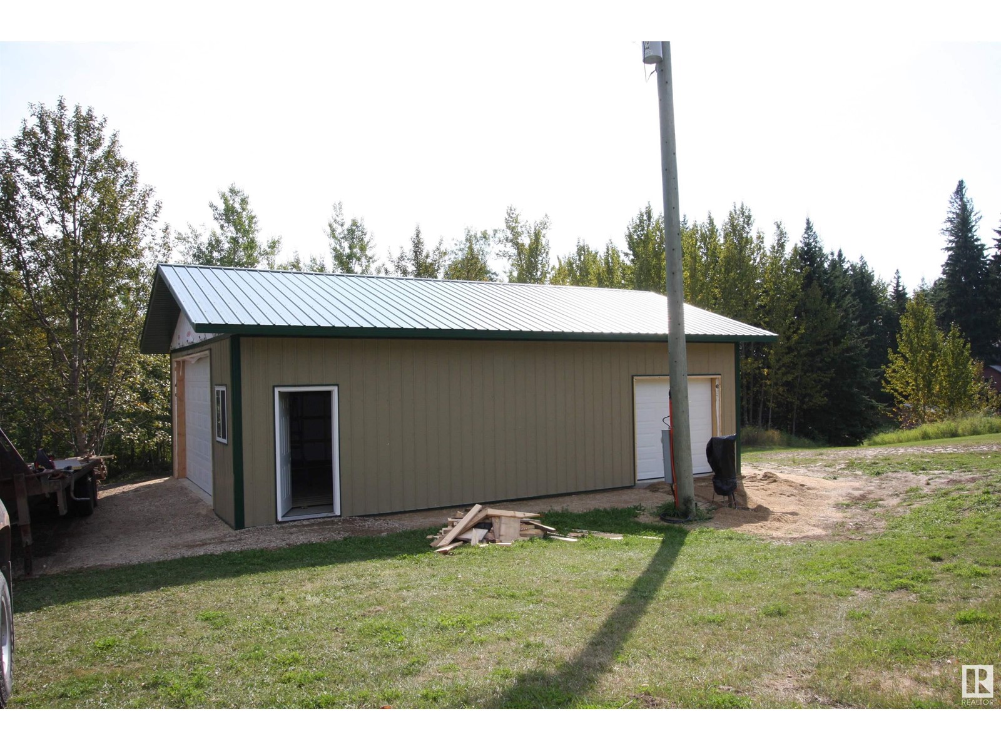58211 Rr 31 Rural Barrhead County, Alberta T7N 1N4
$699,000
Looking for a piece of paradise on the Pembina River? This is it! Nestled on 2.79 acres just 15 minutes from Barrhead, this custom-built 3-bedroom log home is a nature lover's dream. Swim, fish, or canoe whenever you like...this river offers year-round fun for the whole family. Multiple decks, providing sun or shade options, an open-concept main floor, and a fully finished walkout basement. Cozy up by the grand rock fireplace or watch wildlife from the dining room with deck access for BBQing. The hickory kitchen features granite counters, stainless appliances including a double oven, custom pantry, and large island with seating. A bedroom & spacious bath complete this level. The impressive log staircase leads to a finished basement with in-floor heat, 2 bedrooms, a 4-piece bath with a tile walk-in shower & jet tub, laundry, and storage. Enjoy the large family room with a wood stove. The brand new 24x36 garage has its own 100A service and a 9x16 overhead door plus a side door! (id:42336)
Property Details
| MLS® Number | E4406511 |
| Property Type | Single Family |
| Features | Private Setting, See Remarks |
| Structure | Deck, Dog Run - Fenced In |
| Water Front Type | Waterfront |
Building
| Bathroom Total | 2 |
| Bedrooms Total | 3 |
| Appliances | Dishwasher, Dryer, Hood Fan, Refrigerator, Storage Shed, Stove, Washer, Window Coverings, Wine Fridge |
| Architectural Style | Bungalow |
| Basement Development | Finished |
| Basement Type | Full (finished) |
| Constructed Date | 2012 |
| Construction Style Attachment | Detached |
| Fireplace Fuel | Wood |
| Fireplace Present | Yes |
| Fireplace Type | Unknown |
| Heating Type | Forced Air, In Floor Heating |
| Stories Total | 1 |
| Size Interior | 1328.8047 Sqft |
| Type | House |
Parking
| Detached Garage | |
| R V | |
| See Remarks |
Land
| Access Type | Boat Access |
| Acreage | Yes |
| Fronts On | Waterfront |
| Size Irregular | 2.79 |
| Size Total | 2.79 Ac |
| Size Total Text | 2.79 Ac |
Rooms
| Level | Type | Length | Width | Dimensions |
|---|---|---|---|---|
| Basement | Family Room | 3.61 m | 6.07 m | 3.61 m x 6.07 m |
| Basement | Bedroom 2 | 3.66 m | 4.75 m | 3.66 m x 4.75 m |
| Basement | Bedroom 3 | 3.02 m | 3.05 m | 3.02 m x 3.05 m |
| Main Level | Living Room | 3.38 m | 5.92 m | 3.38 m x 5.92 m |
| Main Level | Dining Room | 3.33 m | 3.05 m | 3.33 m x 3.05 m |
| Main Level | Kitchen | 3.91 m | 4.19 m | 3.91 m x 4.19 m |
| Main Level | Primary Bedroom | 3.28 m | 4.27 m | 3.28 m x 4.27 m |
https://www.realtor.ca/real-estate/27416412/58211-rr-31-rural-barrhead-county-none
Interested?
Contact us for more information
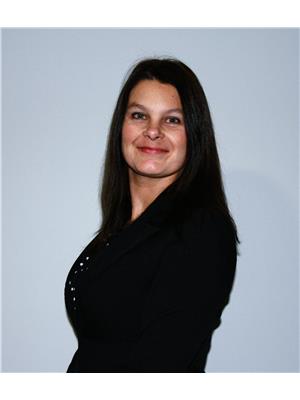
Amy Schmidt
Associate
https://www.amyschmidtsells.com/
https://www.facebook.com/AmySchmidtSells
https://www.linkedin.com/in/amy-schmidt-9a869827/
https://www.instagram.com/amyschmidtsells/
https://www.youtube.com/@amyschmidtsells

1400-10665 Jasper Ave Nw
Edmonton, Alberta T5J 3S9
(403) 262-7653


