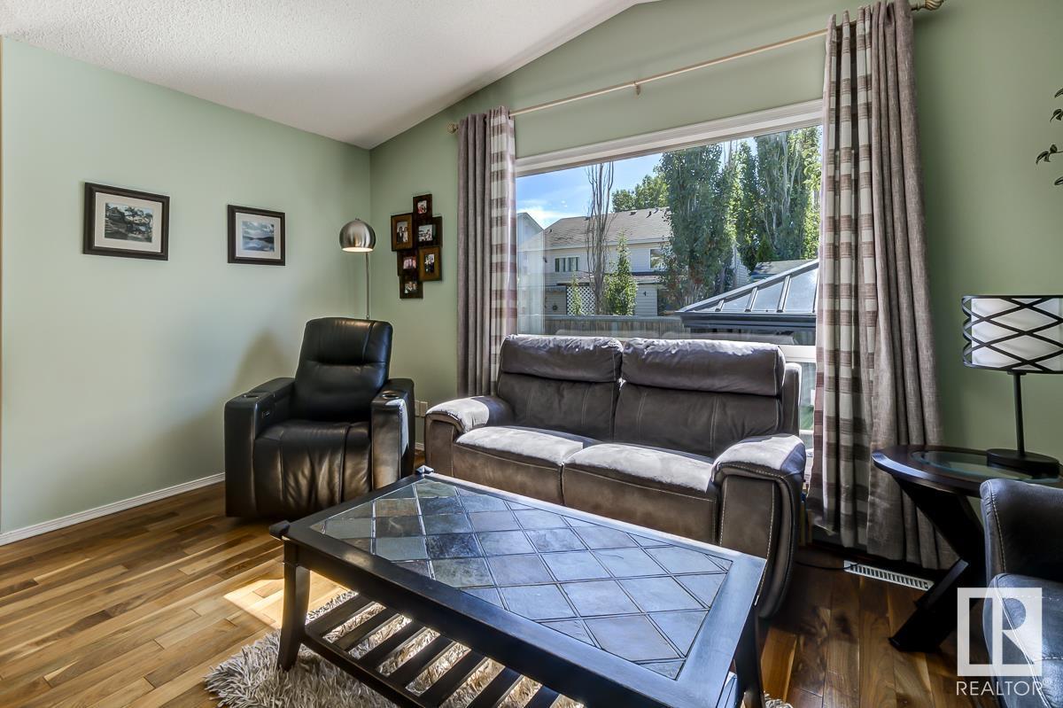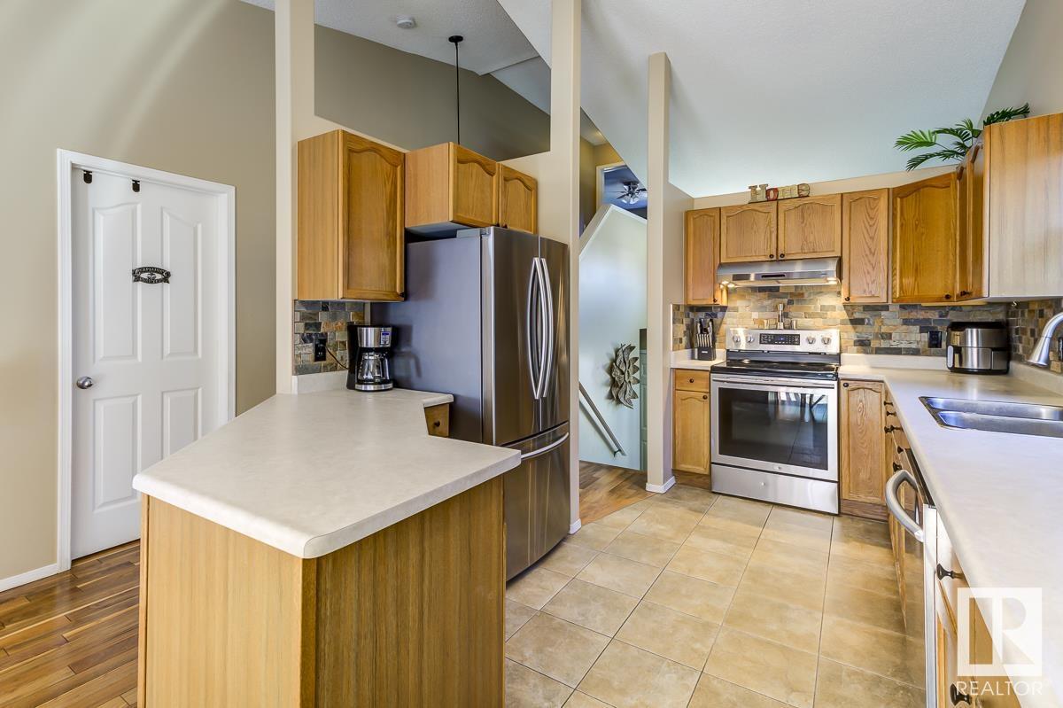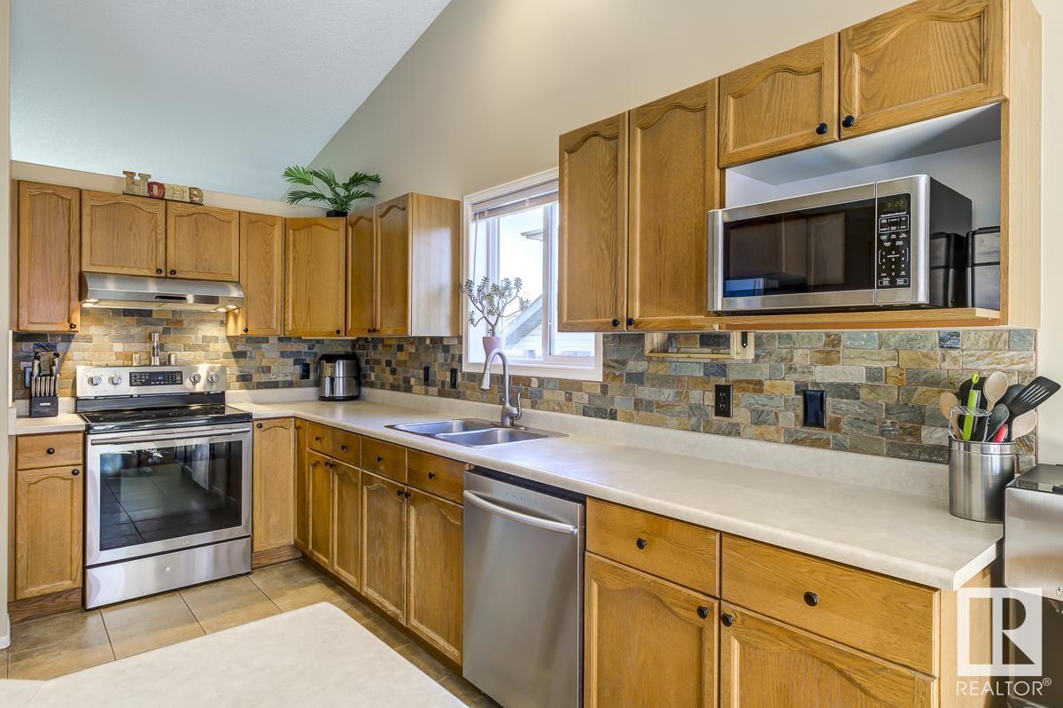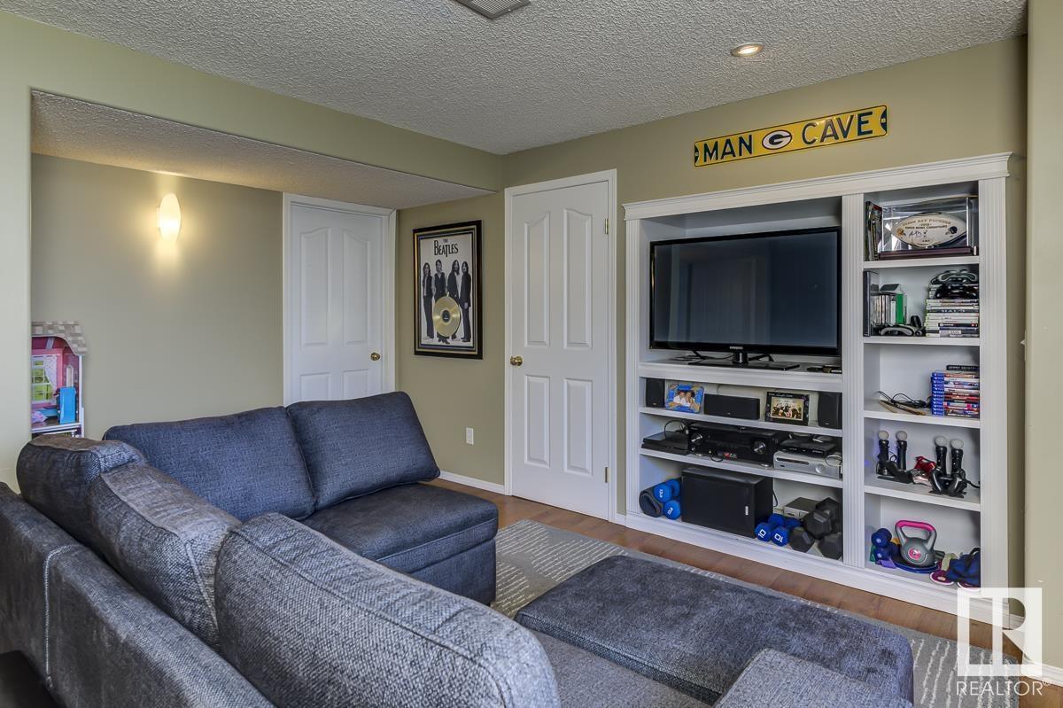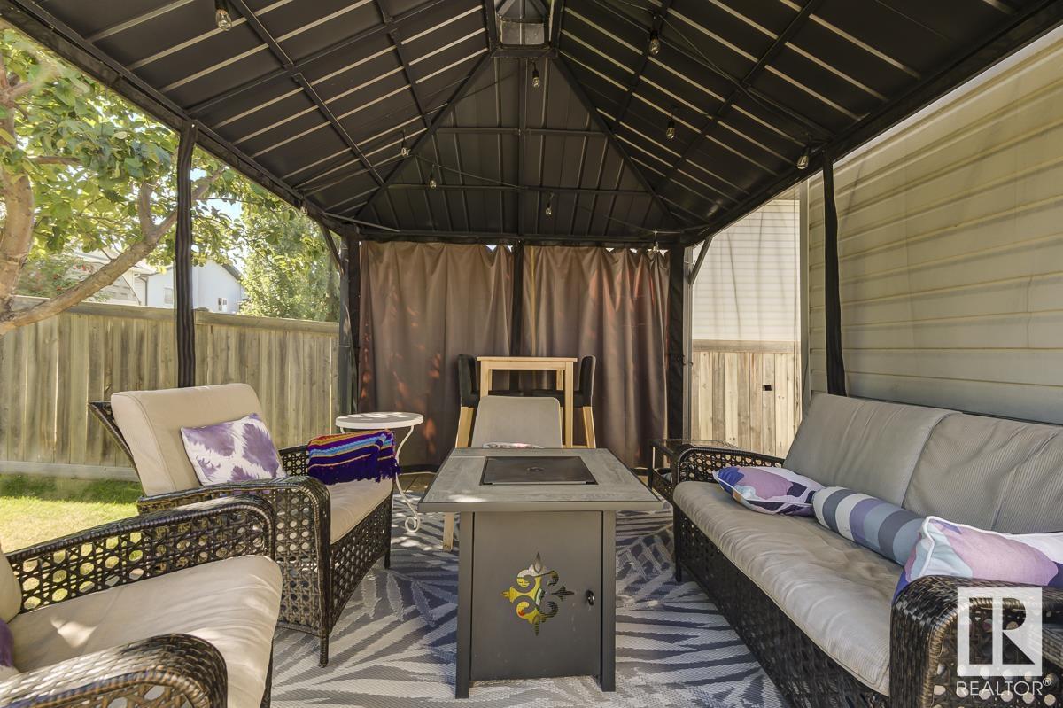517 Wiseman Ln Nw Edmonton, Alberta T6T 1N6
$474,900
Welcome to this stunning home in Wildrose, offering over 2000 sqft of total living space. Built in 2000, this 4-bedroom, 3-bathroom detached home features a double attached garage, vaulted ceilings, walnut hardwood floors, ceramic tile, and a spacious kitchen with stainless steel appliances. The main level includes a bright family room, two generously sized bedrooms, and a full bath, while the upper level hosts the master bedroom with a walk-in closet and a 3-piece ensuite. The fully finished basement provides a large rec room with custom shelving, a fourth bedroom, and a 4-piece bath. Outside, enjoy the beautifully landscaped, fully fenced yard with a sunny south-facing exposure and a charming gazebo. With a newer roof, central A/C, and a prime location within walking distance to shopping, schools, public transportation, and major traffic routes. (id:42336)
Open House
This property has open houses!
1:00 pm
Ends at:3:00 pm
Property Details
| MLS® Number | E4406974 |
| Property Type | Single Family |
| Neigbourhood | Wild Rose |
| Amenities Near By | Playground, Public Transit, Schools, Shopping |
| Features | No Back Lane |
| Structure | Deck, Patio(s) |
Building
| Bathroom Total | 3 |
| Bedrooms Total | 4 |
| Appliances | Dishwasher, Dryer, Hood Fan, Refrigerator, Stove, Washer, Window Coverings |
| Basement Development | Finished |
| Basement Type | Full (finished) |
| Ceiling Type | Vaulted |
| Constructed Date | 2000 |
| Construction Style Attachment | Detached |
| Heating Type | Forced Air |
| Stories Total | 2 |
| Size Interior | 1260.7768 Sqft |
| Type | House |
Parking
| Attached Garage |
Land
| Acreage | No |
| Fence Type | Fence |
| Land Amenities | Playground, Public Transit, Schools, Shopping |
| Size Irregular | 453.81 |
| Size Total | 453.81 M2 |
| Size Total Text | 453.81 M2 |
Rooms
| Level | Type | Length | Width | Dimensions |
|---|---|---|---|---|
| Lower Level | Bedroom 4 | 3.24 m | 3.09 m | 3.24 m x 3.09 m |
| Lower Level | Recreation Room | 6.61 m | 4.98 m | 6.61 m x 4.98 m |
| Main Level | Living Room | 4.46 m | 3.79 m | 4.46 m x 3.79 m |
| Main Level | Dining Room | 3.16 m | 3.02 m | 3.16 m x 3.02 m |
| Main Level | Kitchen | 4 m | 2.98 m | 4 m x 2.98 m |
| Main Level | Bedroom 2 | 3.45 m | 2.87 m | 3.45 m x 2.87 m |
| Main Level | Bedroom 3 | 3.45 m | 2.73 m | 3.45 m x 2.73 m |
| Upper Level | Primary Bedroom | 4.56 m | 3.27 m | 4.56 m x 3.27 m |
https://www.realtor.ca/real-estate/27439117/517-wiseman-ln-nw-edmonton-wild-rose
Interested?
Contact us for more information
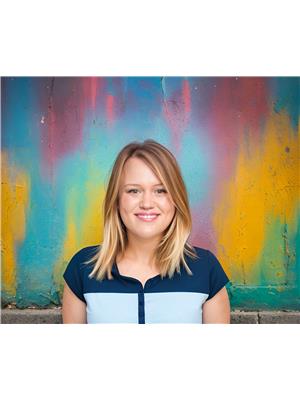
Caitlin Heine
Associate
(780) 447-1695
https://www.iconicyeg.com/
https://www.facebook.com/iconicyeg
https://ca.linkedin.com/in/caitlin-heine
https://www.instagram.com/iconic.yeg/
https://www.youtube.com/channel/UClctMgAfQnl-18lPIk1U5MQ

200-10835 124 St Nw
Edmonton, Alberta T5M 0H4
(780) 488-4000
(780) 447-1695






