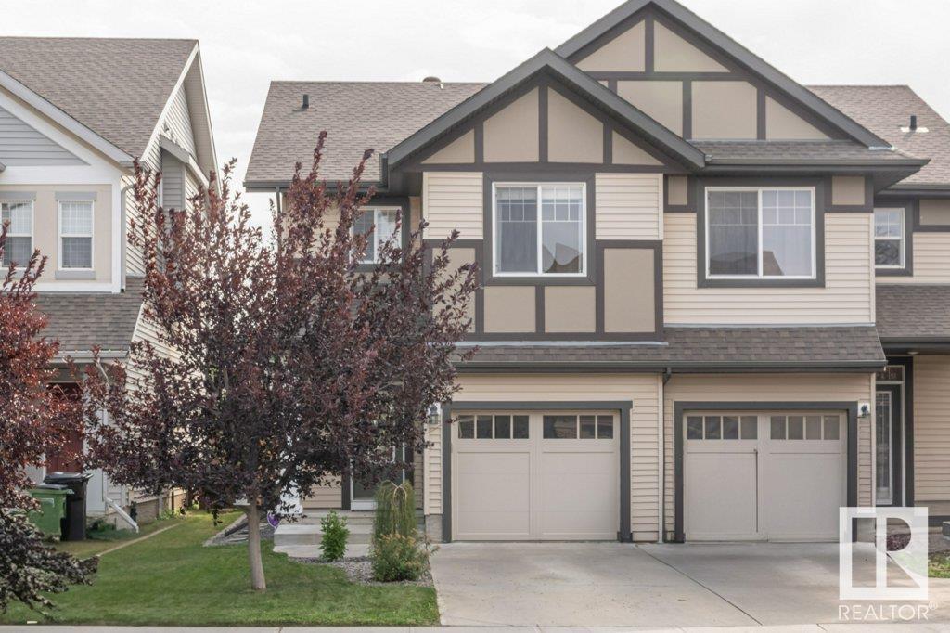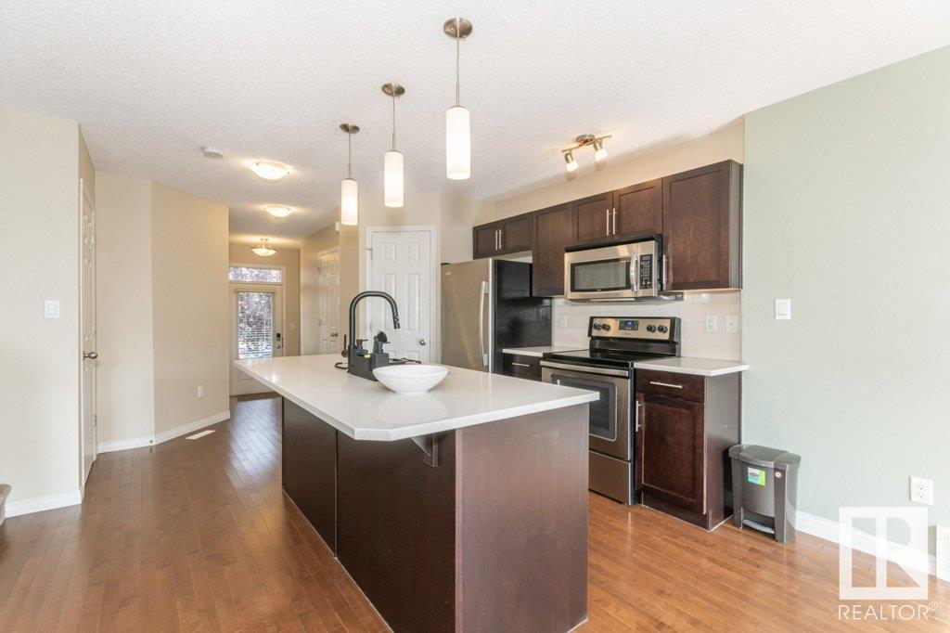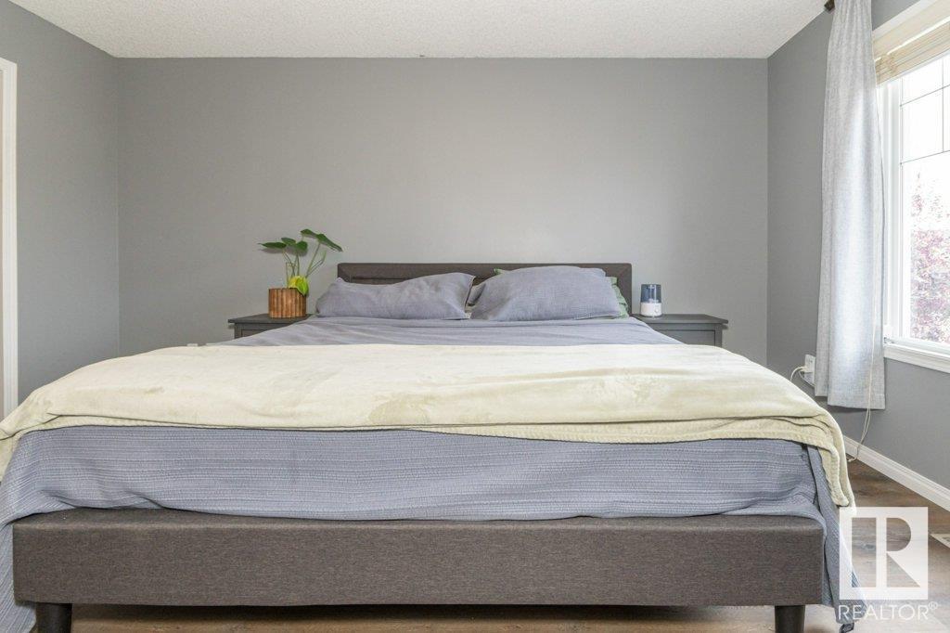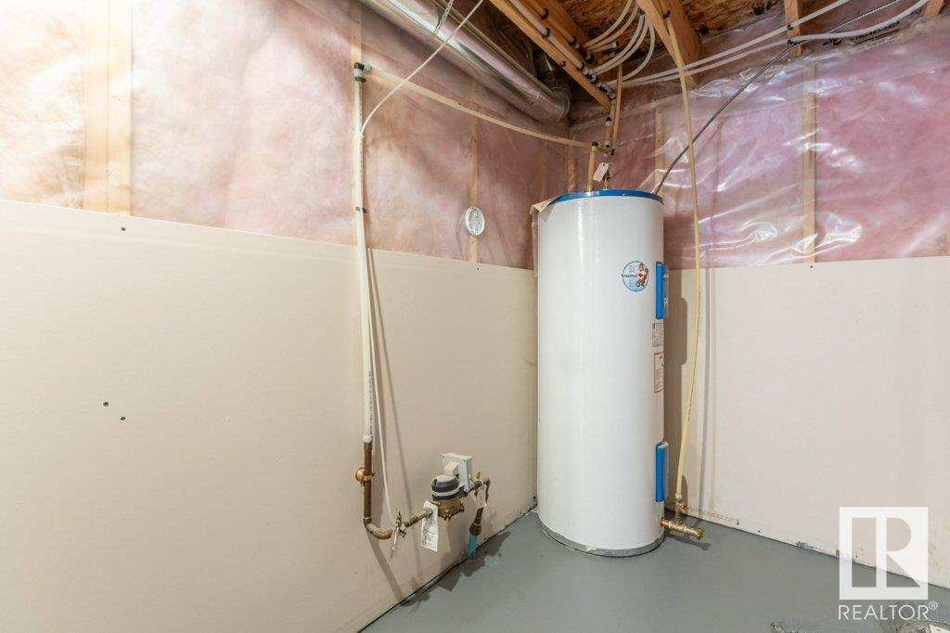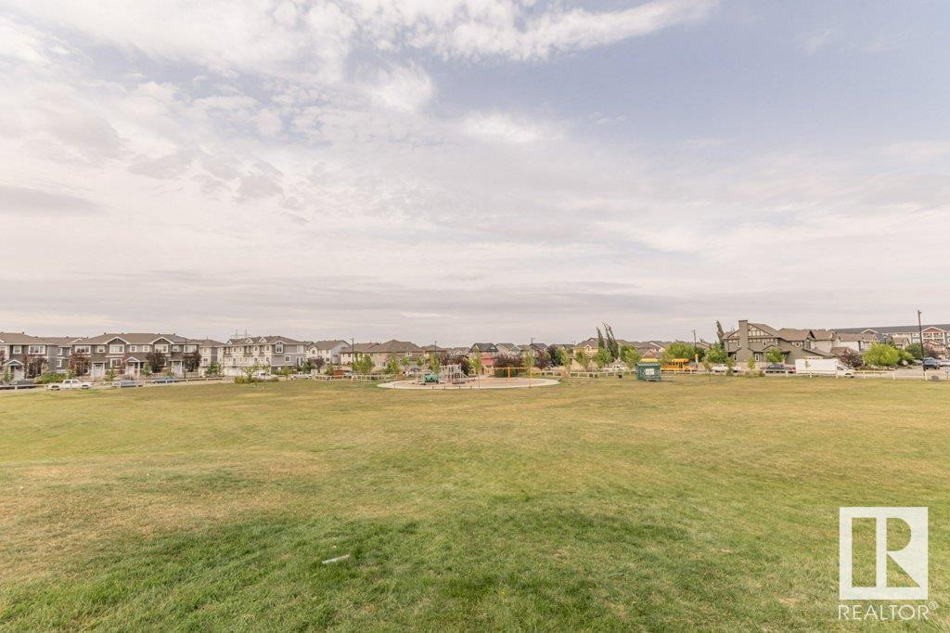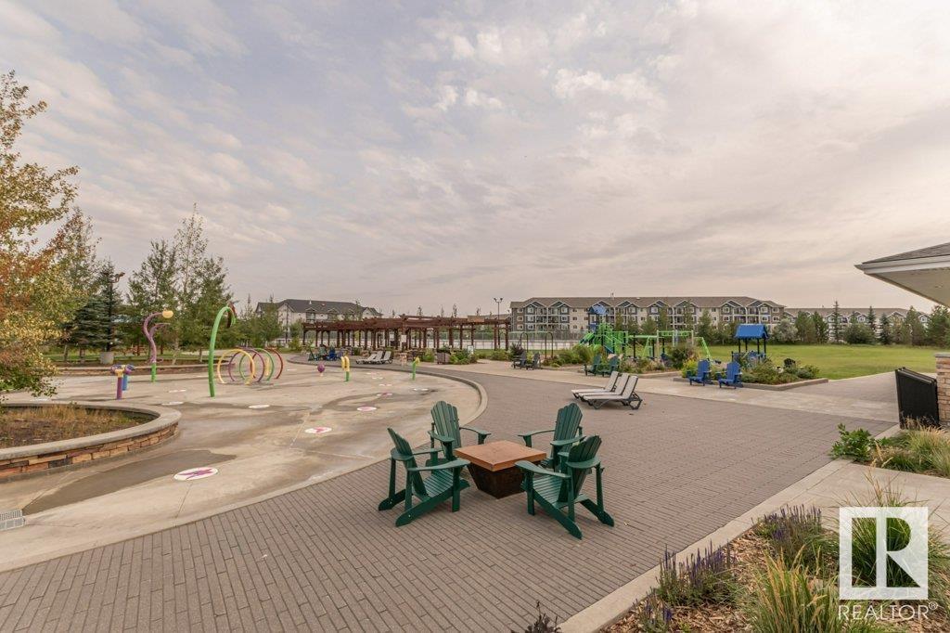1943 Chapman Rd Sw Edmonton, Alberta T6W 0Y6
$410,000
This beautiful half duplex is awaiting it's new family. ATTACHED GARAGE & NO CONDO FEES. Located in the prestigious community of Chapelle - with great schools & ample outdoor spaces including parks, ponds, splash park & walking trails! Shopping and transit are at your fingertips & the Anthony Henday and QEII are a short drive. Chapelle residents have access to the amazing CHAPELLE SOCAL HALL. This excellently maintained home features hardwood floors, quartz, air conditioning and oversized south facing back yard with maintenance free concrete pad. This home features 2 1/2 bathrooms and open main floor. Upstairs you'll find three very generously sized bedrooms and 2nd floor laundry. This home is bright and airy creating a warm space to come home to. The unblemished basement leaves room to grow for your family with rough-in for future bathroom and south facing window. Located on a quiet street with wonderful neighbours! This home will not last. (id:42336)
Property Details
| MLS® Number | E4407008 |
| Property Type | Single Family |
| Neigbourhood | Chappelle Area |
| Amenities Near By | Schools, Shopping |
| Features | Treed, Flat Site |
| Parking Space Total | 2 |
Building
| Bathroom Total | 3 |
| Bedrooms Total | 3 |
| Appliances | Dishwasher, Dryer, Microwave Range Hood Combo, Refrigerator, Stove, Washer, Window Coverings |
| Basement Development | Unfinished |
| Basement Type | Full (unfinished) |
| Constructed Date | 2011 |
| Construction Style Attachment | Semi-detached |
| Cooling Type | Central Air Conditioning |
| Half Bath Total | 1 |
| Heating Type | Forced Air |
| Stories Total | 2 |
| Size Interior | 1285.4262 Sqft |
| Type | Duplex |
Parking
| Attached Garage |
Land
| Acreage | No |
| Land Amenities | Schools, Shopping |
| Size Irregular | 262.42 |
| Size Total | 262.42 M2 |
| Size Total Text | 262.42 M2 |
Rooms
| Level | Type | Length | Width | Dimensions |
|---|---|---|---|---|
| Main Level | Living Room | Measurements not available | ||
| Main Level | Dining Room | Measurements not available | ||
| Main Level | Kitchen | Measurements not available | ||
| Main Level | Pantry | Measurements not available | ||
| Upper Level | Primary Bedroom | 17'4" x 11'1" | ||
| Upper Level | Bedroom 2 | 13'10" x 9'9" | ||
| Upper Level | Bedroom 3 | 14' x 9'9" |
https://www.realtor.ca/real-estate/27440024/1943-chapman-rd-sw-edmonton-chappelle-area
Interested?
Contact us for more information
Sheri D. Kowalchuk
Associate
(780) 435-0100
www.sherikowalchuk.com/

301-11044 82 Ave Nw
Edmonton, Alberta T6G 0T2
(780) 438-2500
(780) 435-0100


