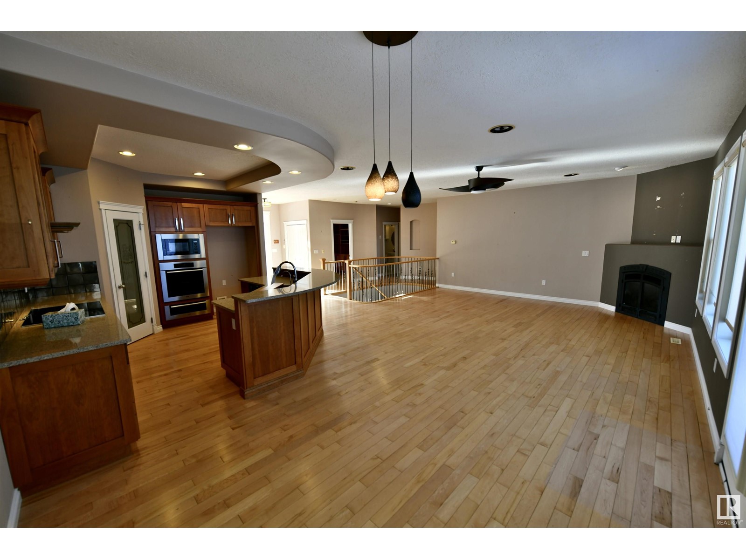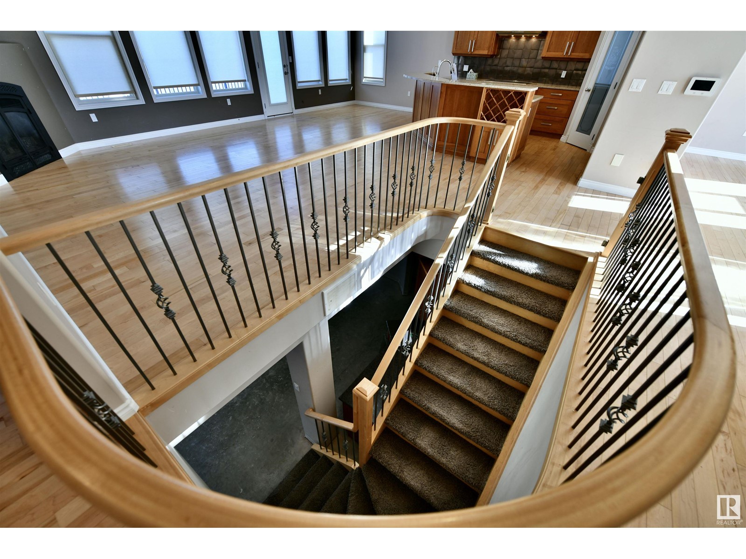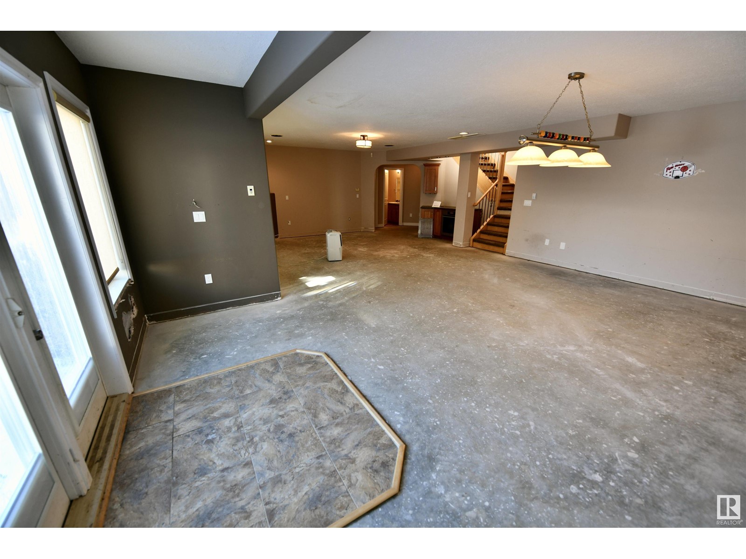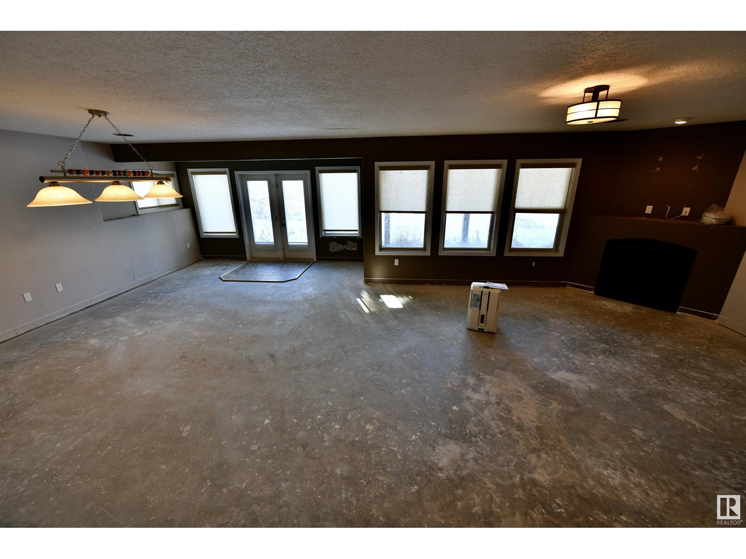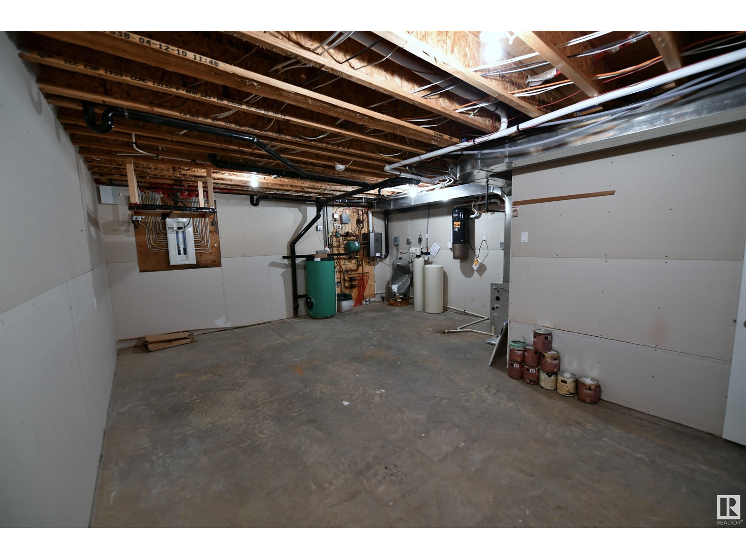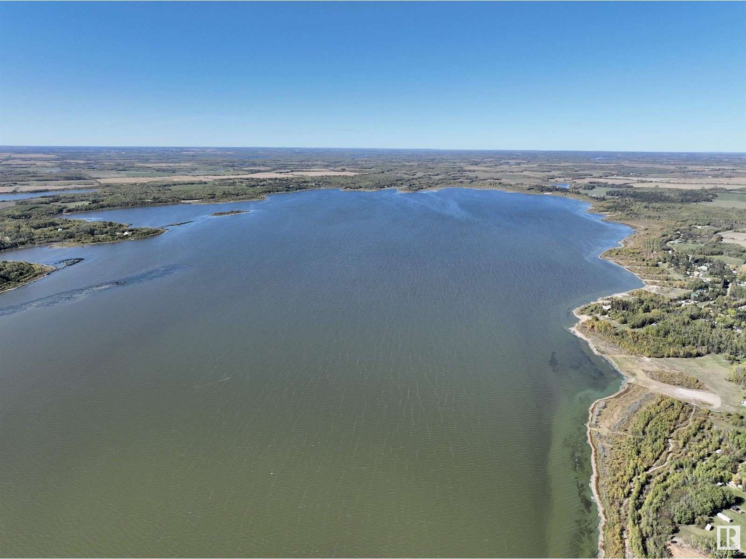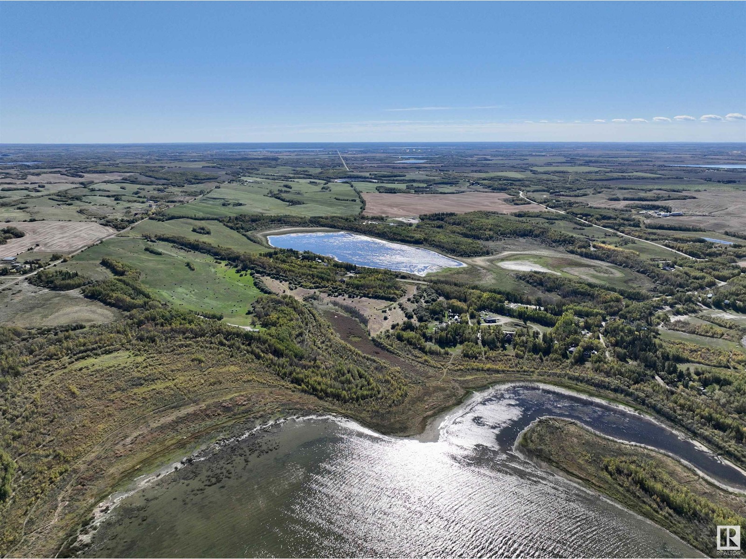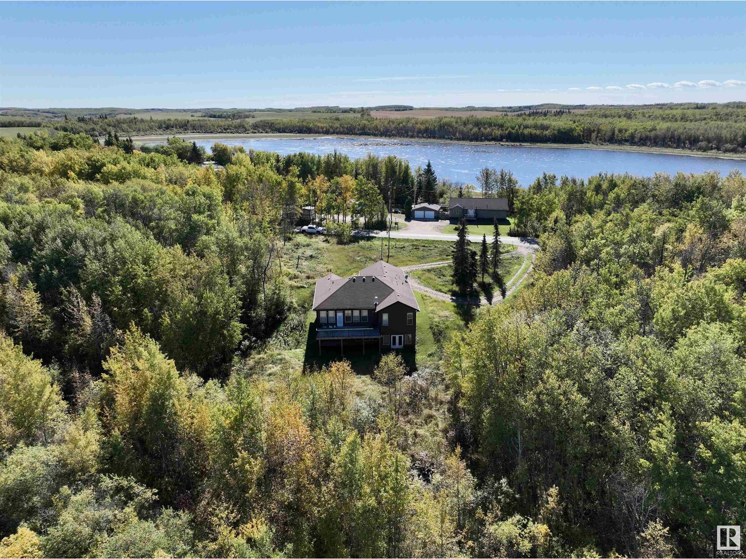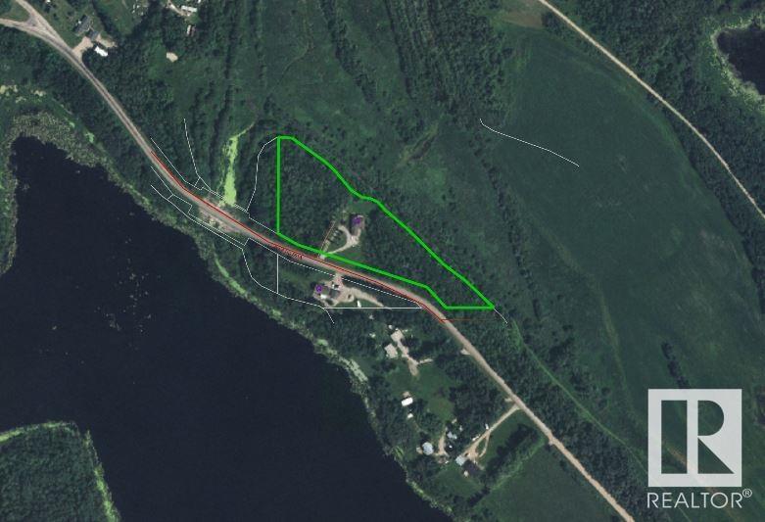9416 Twp Rd 591a Rural St. Paul County, Alberta T0A 3A0
$409,900
Discover your dream home at the lake, sprawled across 4 acres of land. This open concept residence boasts modern finishes & a walkout basement, designed for the ultimate in comfort & style. The heart of this home is its kitchen, equipped with a large eat-at island that features power outlets for functionality & a built-in wine rack for an added touch of sophistication. Bask in the natural light flooding in through the expansive wall of windows in the living room, creating a warm and inviting atmosphere. The master suite is a haven of relaxation, complete with a modern freestanding tub in the ensuite. Hardwood flooring throughout the home simplifies maintenance. The basement offers a blank canvas for your creativity. Step outside to the large deck, where you can immerse yourself in tranquility or entertain guests. An attached double garage provides convenient access to the home while shielding you from the elements. Located just 15 mins from St. Paul or 2 hrs from Edmonton on the south end of Vincent Lake. (id:42336)
Property Details
| MLS® Number | E4407606 |
| Property Type | Single Family |
| Community Features | Lake Privileges |
| Features | Hillside, Wet Bar |
| Structure | Deck, Fire Pit |
Building
| Bathroom Total | 3 |
| Bedrooms Total | 3 |
| Appliances | See Remarks |
| Architectural Style | Hillside Bungalow |
| Basement Development | Partially Finished |
| Basement Type | Full (partially Finished) |
| Constructed Date | 2010 |
| Construction Style Attachment | Detached |
| Fire Protection | Smoke Detectors |
| Heating Type | Forced Air, In Floor Heating |
| Stories Total | 1 |
| Size Interior | 1739.9861 Sqft |
| Type | House |
Parking
| Attached Garage |
Land
| Acreage | Yes |
| Size Irregular | 4.14 |
| Size Total | 4.14 Ac |
| Size Total Text | 4.14 Ac |
| Surface Water | Lake |
Rooms
| Level | Type | Length | Width | Dimensions |
|---|---|---|---|---|
| Basement | Family Room | 9.31 m | 6.7 m | 9.31 m x 6.7 m |
| Basement | Bedroom 2 | 4.48 m | 3.23 m | 4.48 m x 3.23 m |
| Basement | Bedroom 3 | 4.38 m | 3.22 m | 4.38 m x 3.22 m |
| Main Level | Living Room | 5.37 m | 4.95 m | 5.37 m x 4.95 m |
| Main Level | Dining Room | 4 m | 3.35 m | 4 m x 3.35 m |
| Main Level | Kitchen | 6.72 m | 3.37 m | 6.72 m x 3.37 m |
| Main Level | Primary Bedroom | 5.19 m | 4.56 m | 5.19 m x 4.56 m |
| Main Level | Office | 2.87 m | 2.28 m | 2.87 m x 2.28 m |
https://www.realtor.ca/real-estate/27457634/9416-twp-rd-591a-rural-st-paul-county-none
Interested?
Contact us for more information

Tyler J. Poirier
Broker
(780) 645-6619
www.century21poirier.com/
https://twitter.com/typoirier
https://www.facebook.com/Century21Poirier/
https://www.linkedin.com/in/tyler-poirier-b7b709107?trk=hp-identity-name

101-4341 50 Ave
St Paul, Alberta T0A 3A3
(780) 645-4535
(780) 645-6619










