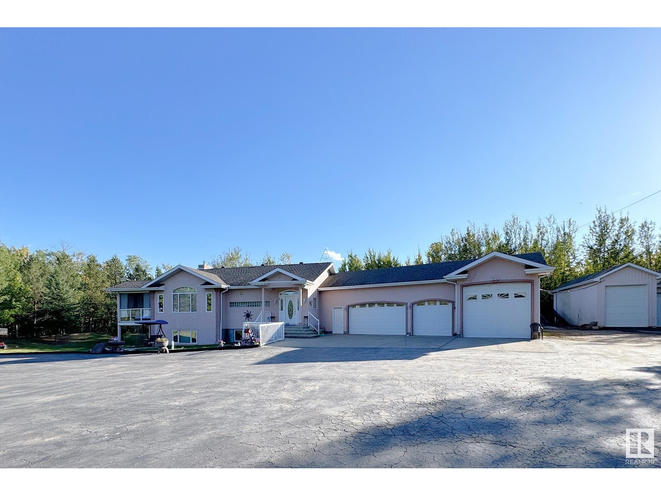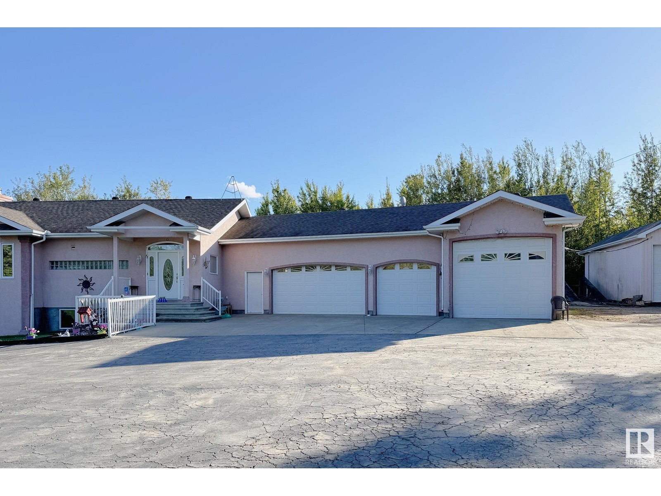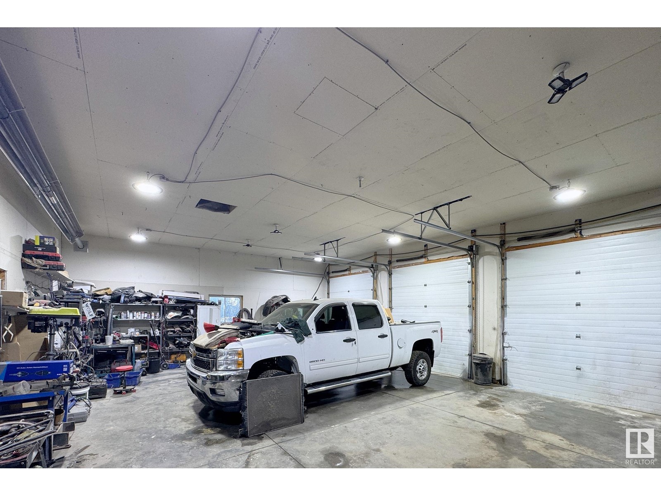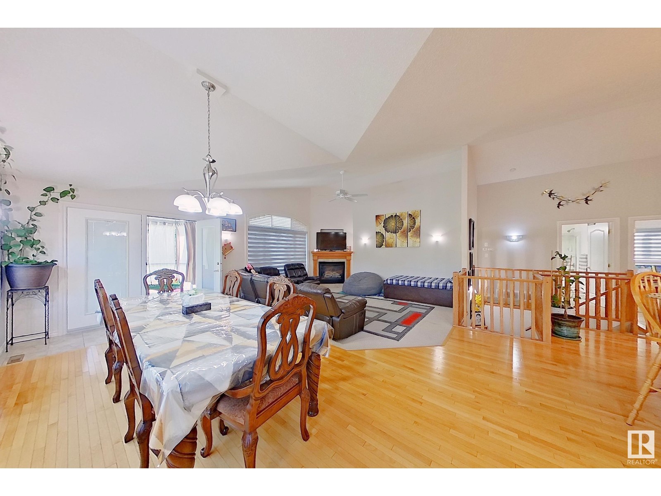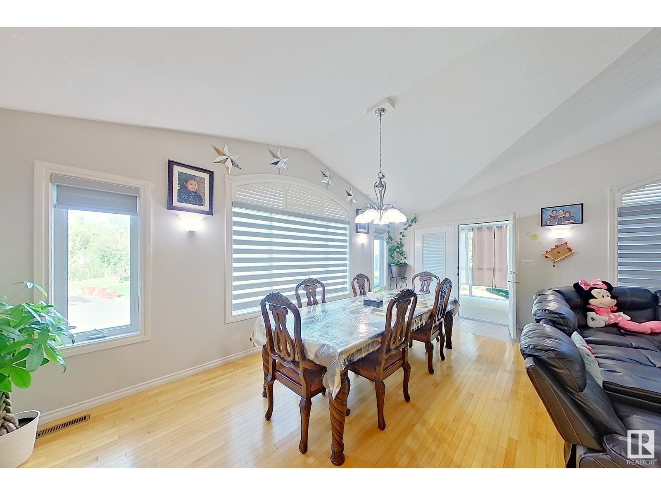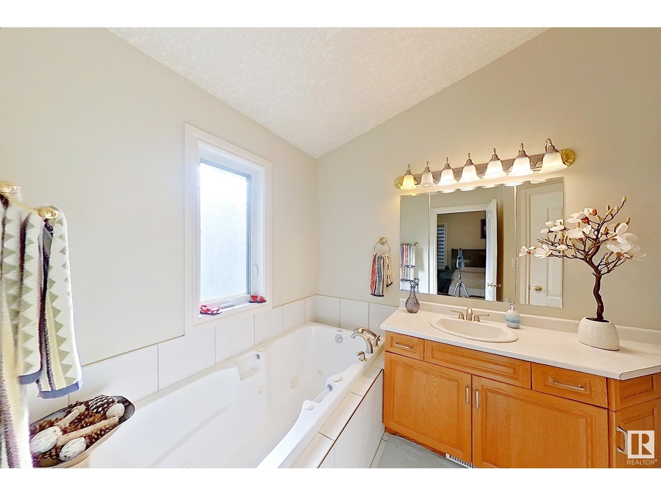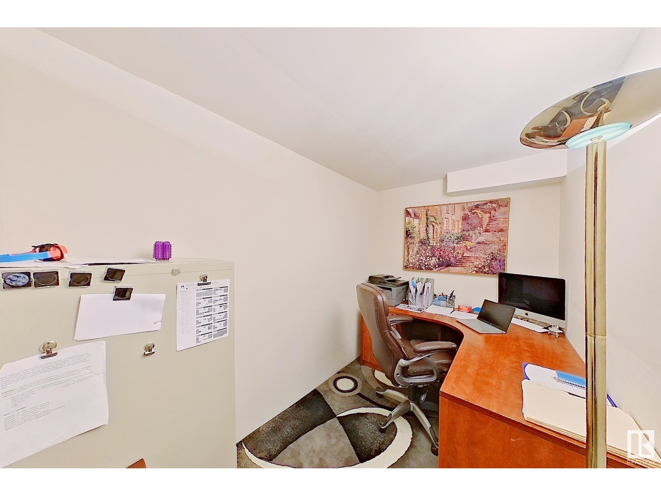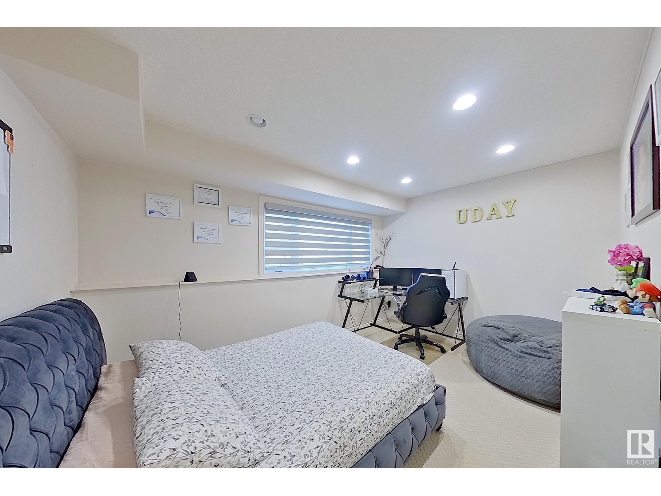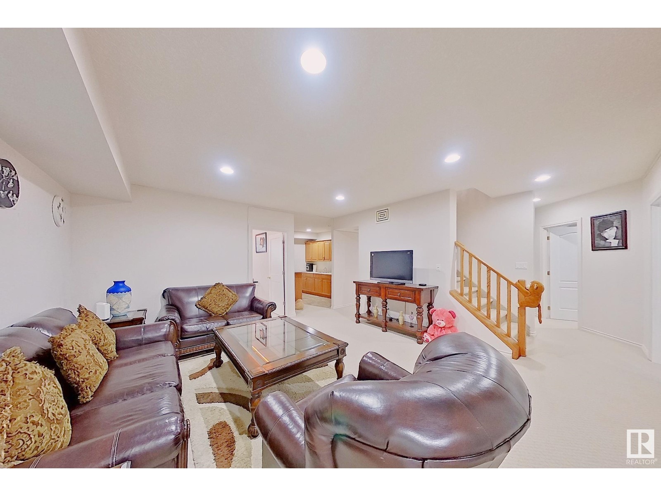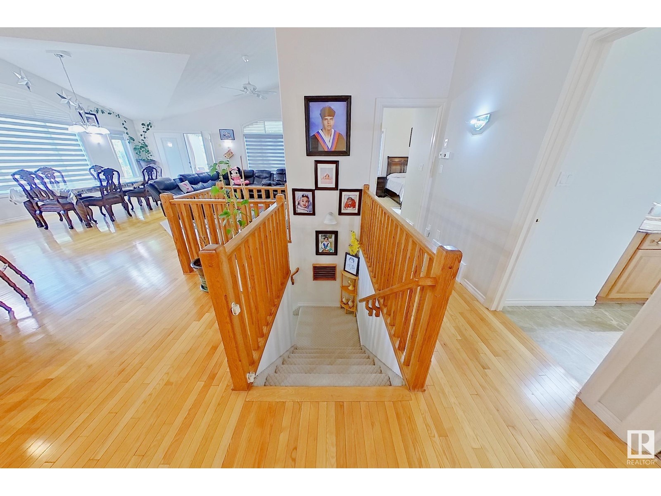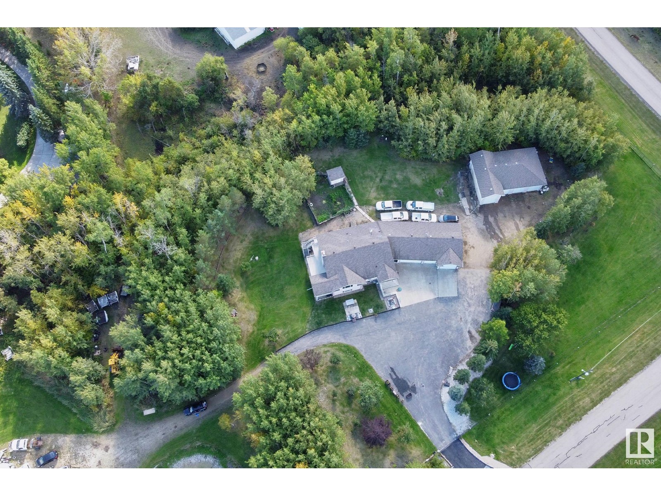#141 23020 Twp Road 522 Nw Rural Strathcona County, Alberta T8B 1H1
$1,199,000
Nestled in the highly sought-after subdivision of Scona Glen on 4.4 acres, this property offers the perfect combination of space and luxury! The walkout bungalow features a bright, open-concept design with hardwood floors and vaulted ceilings. The main floor boasts a spacious kitchen with quartz countertops and SS appliances, a large family room, a master bedroom with a 3-pc ensuite, second bedroom, two more 3-pc bathrooms, and main floor laundry. The fully finished WALKOUT basement includes in-floor heating, THREE ADDITIONAL BEDROOMS with a rec room, WET BAR, bedroom, and a 3-piece bathroom. Outside, the property includes a large 4-bay heated garage with RV parking. The fully fenced property, complete with a security gate, also features an additional 4-BAY SHOP and a quonset for all your toys and projects. located just 2 minutes from Sherwood Park and 7 minutes from 17 st. Edmonton, is truly a must-see. (id:42336)
Property Details
| MLS® Number | E4408286 |
| Property Type | Single Family |
| Neigbourhood | Sconadale |
| Amenities Near By | Park |
| Features | Private Setting, Treed, See Remarks, Wet Bar |
Building
| Bathroom Total | 4 |
| Bedrooms Total | 5 |
| Appliances | Dishwasher, Dryer, Garage Door Opener Remote(s), Garage Door Opener, Microwave Range Hood Combo, Stove, Washer, Window Coverings, Refrigerator |
| Architectural Style | Bungalow |
| Basement Development | Finished |
| Basement Features | Low |
| Basement Type | Full (finished) |
| Ceiling Type | Vaulted |
| Constructed Date | 2001 |
| Construction Style Attachment | Detached |
| Cooling Type | Central Air Conditioning |
| Heating Type | Forced Air |
| Stories Total | 1 |
| Size Interior | 1783.9029 Sqft |
| Type | House |
Parking
| Attached Garage | |
| Detached Garage | |
| R V |
Land
| Acreage | Yes |
| Fence Type | Fence |
| Land Amenities | Park |
| Size Irregular | 4.4 |
| Size Total | 4.4 Ac |
| Size Total Text | 4.4 Ac |
| Surface Water | Ponds |
Rooms
| Level | Type | Length | Width | Dimensions |
|---|---|---|---|---|
| Basement | Bedroom 3 | Measurements not available | ||
| Basement | Bedroom 4 | Measurements not available | ||
| Basement | Bedroom 5 | Measurements not available | ||
| Basement | Office | Measurements not available | ||
| Basement | Recreation Room | Measurements not available | ||
| Main Level | Living Room | Measurements not available | ||
| Main Level | Dining Room | Measurements not available | ||
| Main Level | Kitchen | Measurements not available | ||
| Main Level | Primary Bedroom | Measurements not available | ||
| Main Level | Bedroom 2 | Measurements not available |
Interested?
Contact us for more information

Pankaj Dua
Associate

4107 99 St Nw
Edmonton, Alberta T6E 3N4
(780) 450-6300
(780) 450-6670







