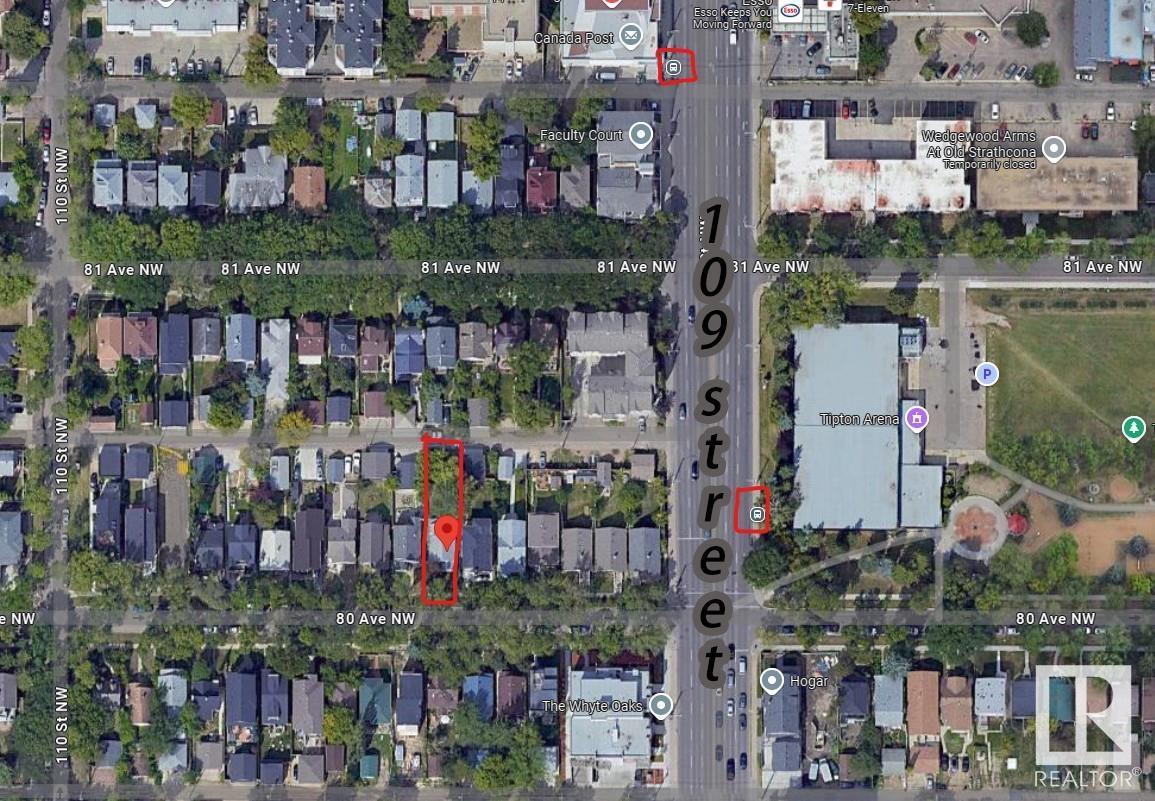10926 80 Av Nw Edmonton, Alberta T6G 0R1
$1,677,000
University property investor! 3 Story Total 5 units 4382.4 sqft. with 14 beds & 14 baths. 3 story Front-back Duplex + 2 basement units (each 610 sqft.) + 1 garage suite (678 sqft.) & 2 single garage parkings. Financing available CMHC MLI. The project layouts are designed for university students rental. The property is projected to generate approximately $115,200 in annual gross rent and cap rate of 4.6%. Fully finished and equipped with all appliances and landscaping. 2 mins walk to bus station and directly to University of Alberta or to Southgate shopping center. The project is estimated to be completed in 2025. Photos are 3D rendering for illustration purpose only. (id:42336)
Property Details
| MLS® Number | E4410596 |
| Property Type | Single Family |
| Neigbourhood | Garneau |
| Features | See Remarks |
| Parking Space Total | 2 |
Building
| Bathroom Total | 1 |
| Bedrooms Total | 1 |
| Appliances | Dishwasher, Dryer, Hood Fan, Microwave Range Hood Combo, Refrigerator, Stove, Gas Stove(s), Washer, See Remarks |
| Basement Development | Finished |
| Basement Features | Suite |
| Basement Type | Full (finished) |
| Constructed Date | 2024 |
| Half Bath Total | 1 |
| Heating Type | Forced Air |
| Stories Total | 3 |
| Size Interior | 4382.3108 Sqft |
Parking
| Detached Garage |
Land
| Acreage | No |
| Size Irregular | 404.58 |
| Size Total | 404.58 M2 |
| Size Total Text | 404.58 M2 |
Rooms
| Level | Type | Length | Width | Dimensions |
|---|
https://www.realtor.ca/real-estate/27548954/10926-80-av-nw-edmonton-garneau
Interested?
Contact us for more information

Peter Chen
Associate
(780) 450-6670
https://www.facebook.com/Edmontonforeclosurehouse/

4107 99 St Nw
Edmonton, Alberta T6E 3N4
(780) 450-6300
(780) 450-6670






















