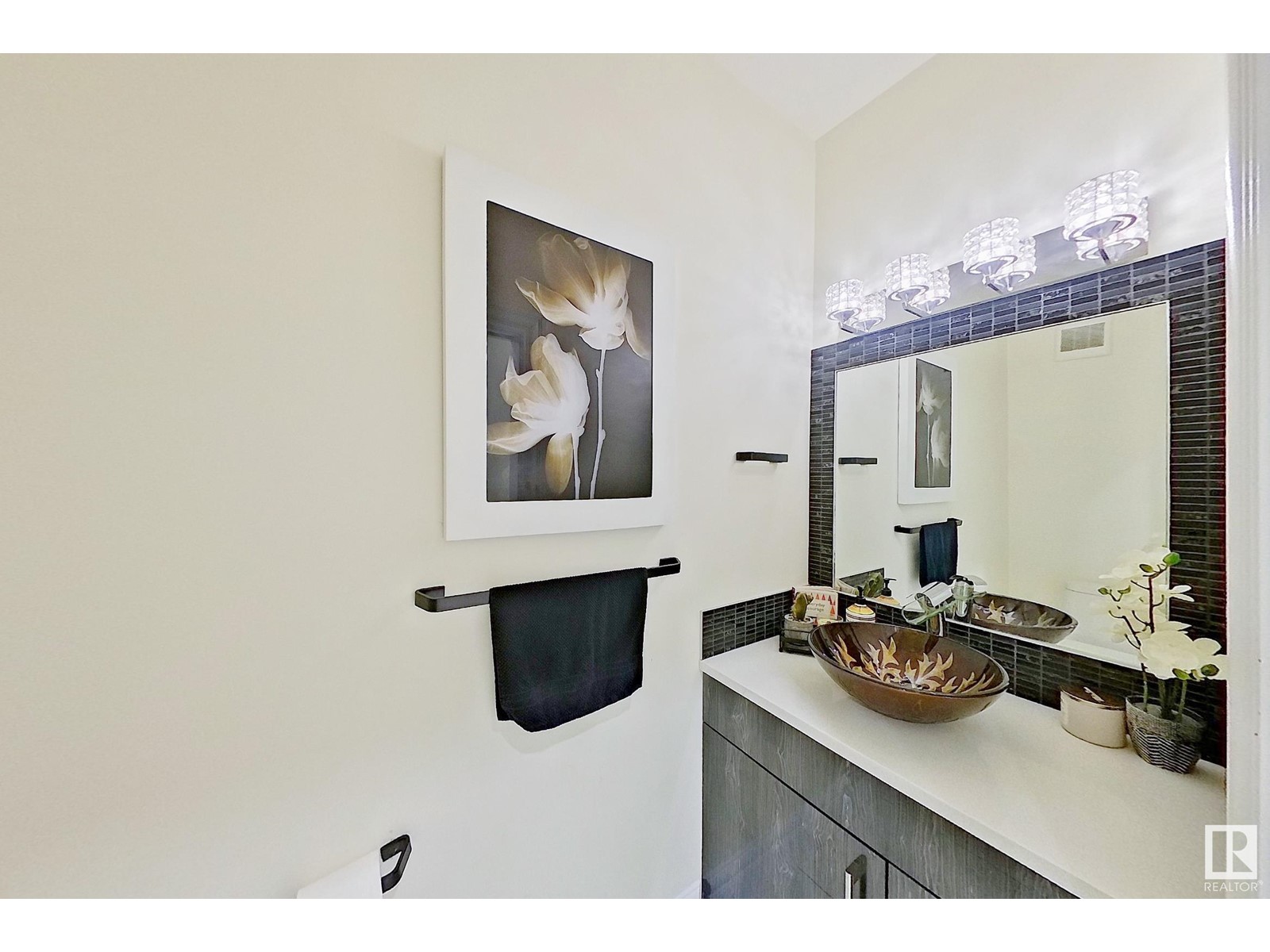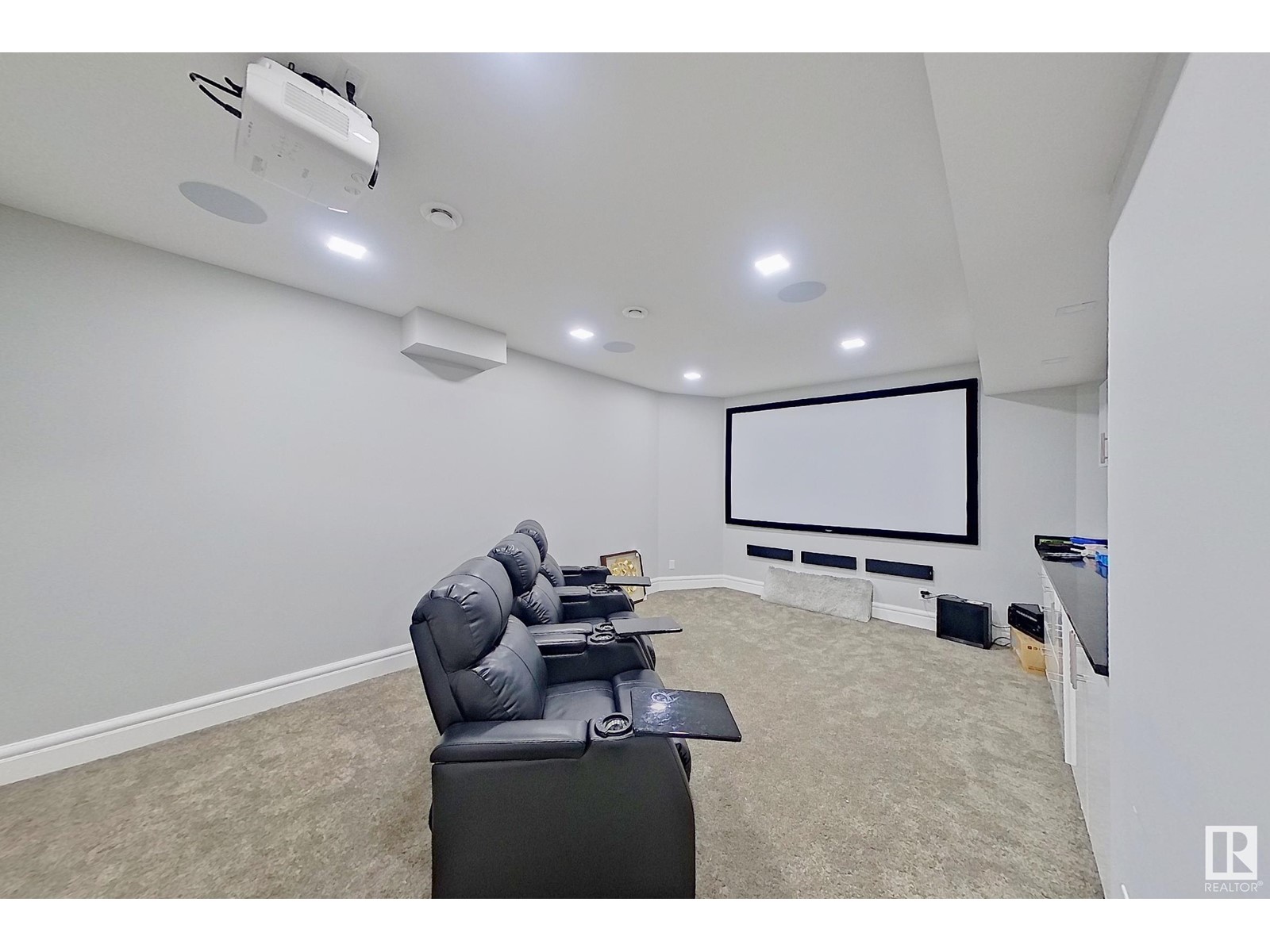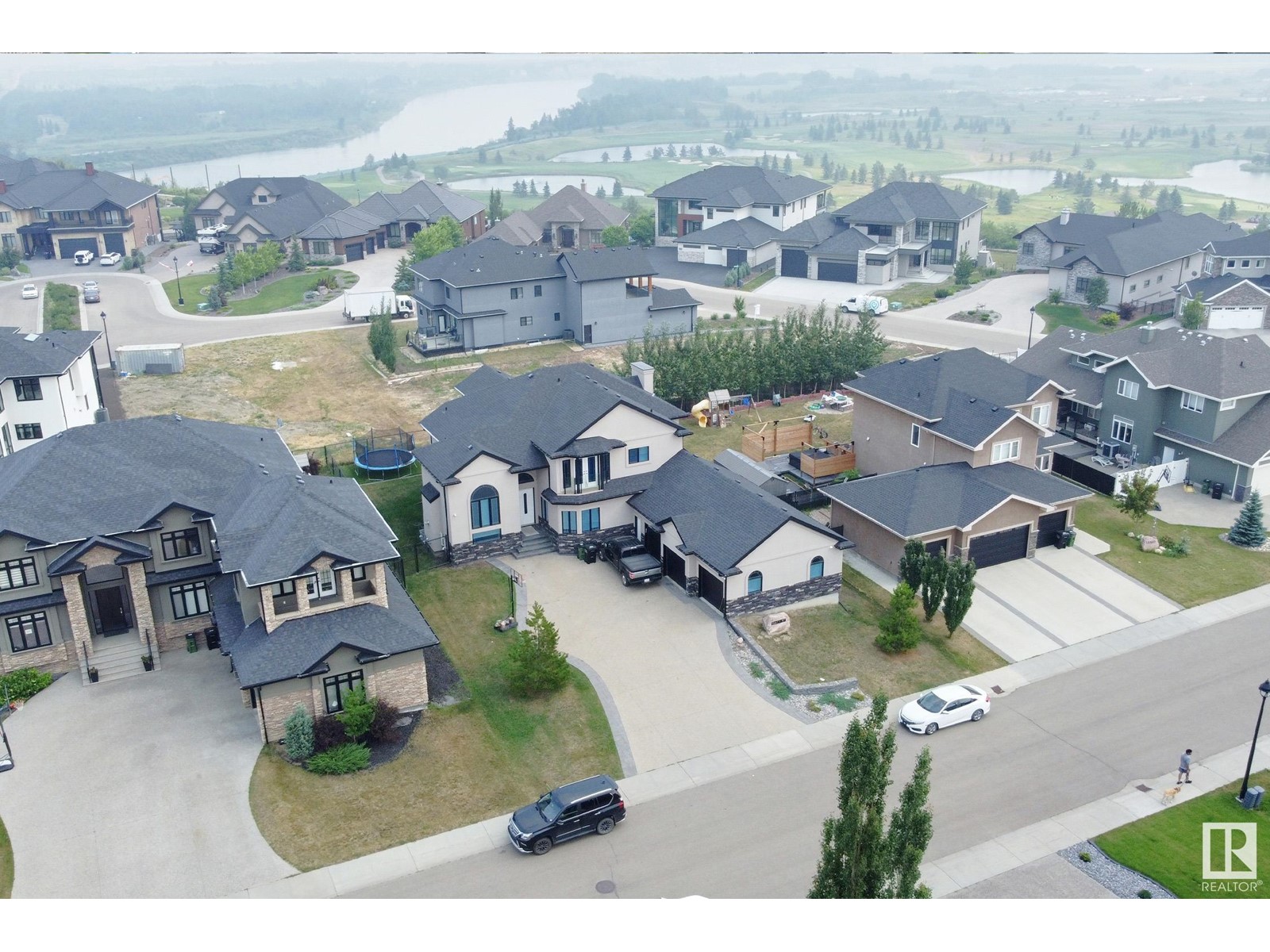16611 9 St Ne Edmonton, Alberta T5Y 0P6
$1,175,000
This luxury with total living space over 5,000Sq ft, custom-built home in Quarry Ridge seamlessly blends elegance and functionality. Upon entry, you're greeted by soaring ceilings, a custom maple open-tread staircase. The formal living room and flex area provide an elegant touch. The chef’s kitchen, equipped with a custom spice kitchen, ensures an efficient and enjoyable culinary experience. The open kitchen, living, and dining areas, along with a formal dining room, are perfect for hosting large gatherings. The master bedroom features a luxurious 6-piece spa ensuite with a Jacuzzi tub, steam and spray shower, and two walk-in wardrobes. Two additional bedrooms share a bathroom, while a fourth bedroom boasts a balcony. The basement, includes a theatre room and a recreation room, providing ample space for entertainment and relaxation. The property features a triple garage, large windows, and abundant natural light. The architecture optimally utilizes every corner, making this home both beautiful. (id:42336)
Property Details
| MLS® Number | E4412148 |
| Property Type | Single Family |
| Neigbourhood | Rural North East South Sturgeon |
| Amenities Near By | Golf Course |
| Features | See Remarks, No Back Lane, Park/reserve |
Building
| Bathroom Total | 5 |
| Bedrooms Total | 6 |
| Appliances | Dishwasher, Dryer, Hood Fan, Microwave Range Hood Combo, Oven - Built-in, Microwave, Stove, Gas Stove(s), Washer, Refrigerator |
| Basement Development | Finished |
| Basement Type | Full (finished) |
| Constructed Date | 2015 |
| Construction Style Attachment | Detached |
| Half Bath Total | 1 |
| Heating Type | Forced Air |
| Stories Total | 2 |
| Size Interior | 3322.3886 Sqft |
| Type | House |
Parking
| Oversize | |
| Attached Garage |
Land
| Acreage | No |
| Land Amenities | Golf Course |
Rooms
| Level | Type | Length | Width | Dimensions |
|---|---|---|---|---|
| Basement | Bedroom 6 | 3.32 m | 3.9 m | 3.32 m x 3.9 m |
| Basement | Recreation Room | 10.42 m | 8 m | 10.42 m x 8 m |
| Basement | Utility Room | 3.47 m | 1.69 m | 3.47 m x 1.69 m |
| Basement | Games Room | 5.63 m | 4.24 m | 5.63 m x 4.24 m |
| Main Level | Living Room | 6.08 m | 5.22 m | 6.08 m x 5.22 m |
| Main Level | Dining Room | 3.52 m | 4.39 m | 3.52 m x 4.39 m |
| Main Level | Kitchen | 3.67 m | 5.54 m | 3.67 m x 5.54 m |
| Main Level | Family Room | 6.37 m | 6.5 m | 6.37 m x 6.5 m |
| Main Level | Bedroom 5 | 4.62 m | 3.76 m | 4.62 m x 3.76 m |
| Main Level | Office | 3.74 m | 3.54 m | 3.74 m x 3.54 m |
| Upper Level | Primary Bedroom | 4.15 m | 5.56 m | 4.15 m x 5.56 m |
| Upper Level | Bedroom 2 | 4.06 m | 3.36 m | 4.06 m x 3.36 m |
| Upper Level | Bedroom 3 | 3.49 m | 3.8 m | 3.49 m x 3.8 m |
| Upper Level | Bedroom 4 | 3.73 m | 3.23 m | 3.73 m x 3.23 m |
https://www.realtor.ca/real-estate/27599278/16611-9-st-ne-edmonton-rural-north-east-south-sturgeon
Interested?
Contact us for more information

Vikaas K Kwatra
Broker
https://century21smart.ca/
https://www.facebook.com/people/Vikaas-K-Kwatra/100084432954486/?mibextid=D4KYlr
https://www.instagram.com/vikaaskkwatra1
9130 34a Ave Nw
Edmonton, Alberta T6E 5P4
(780) 225-8899









































































