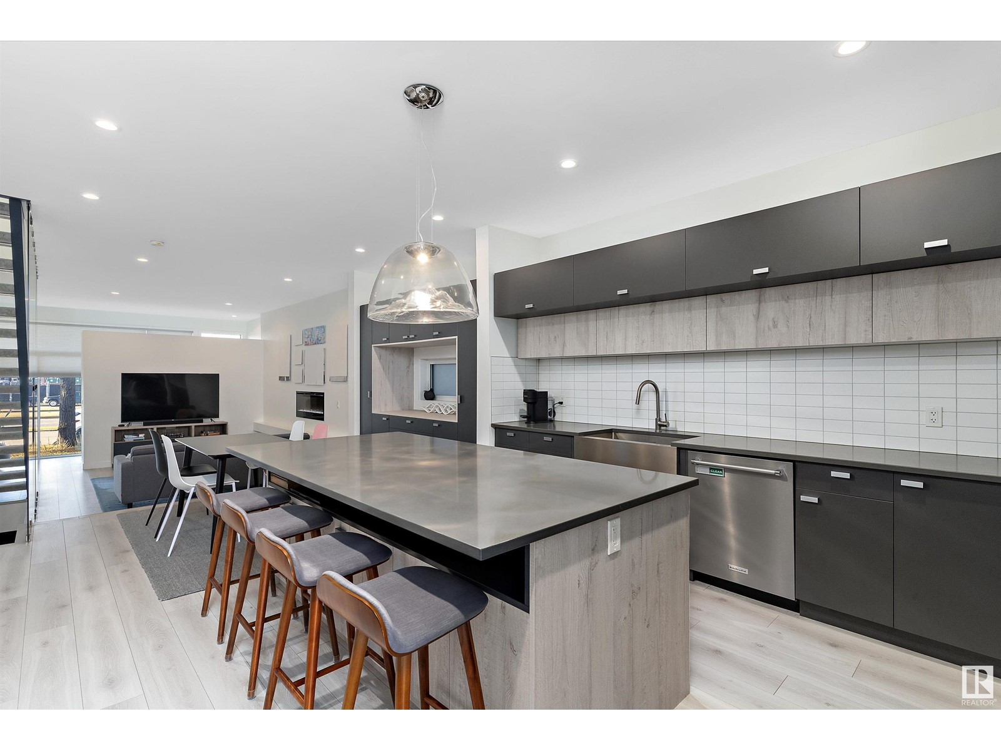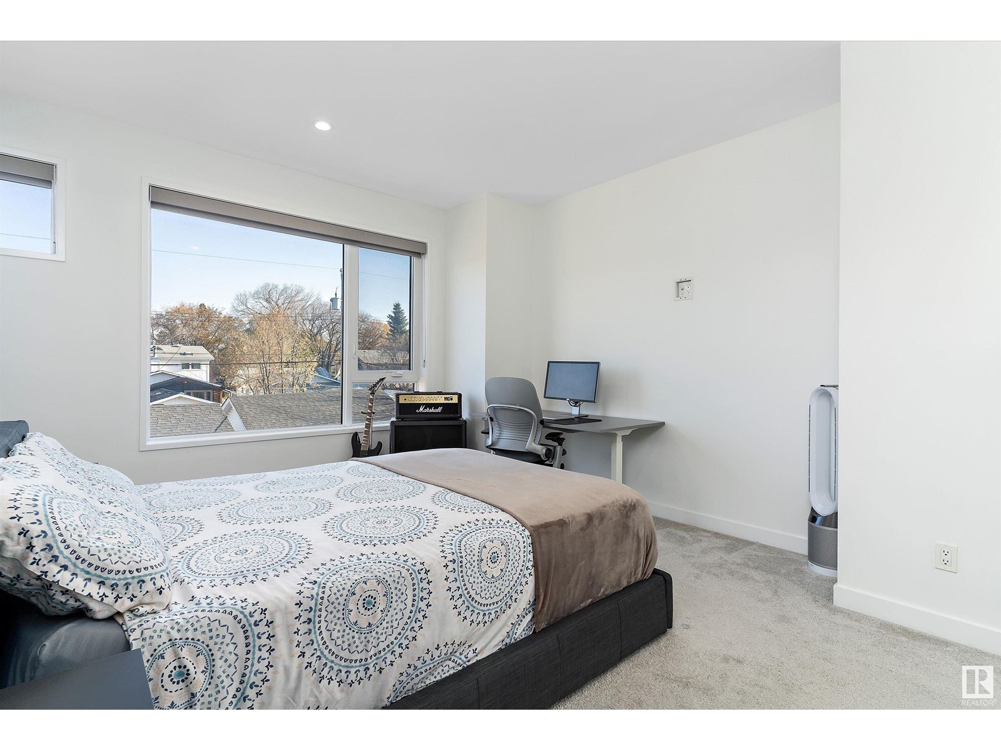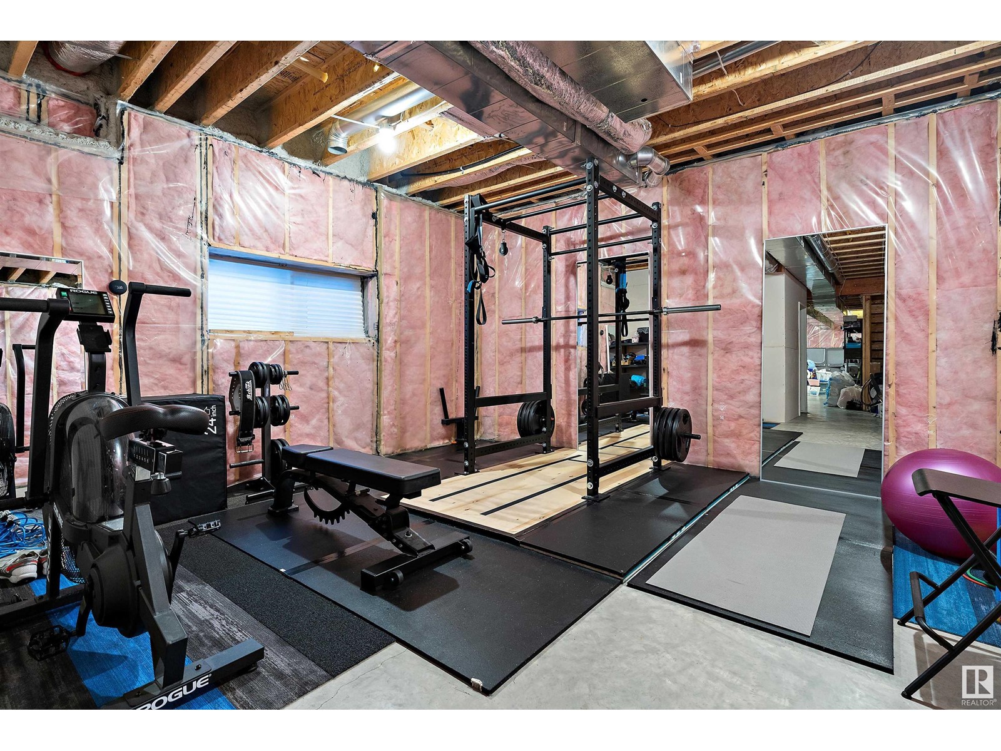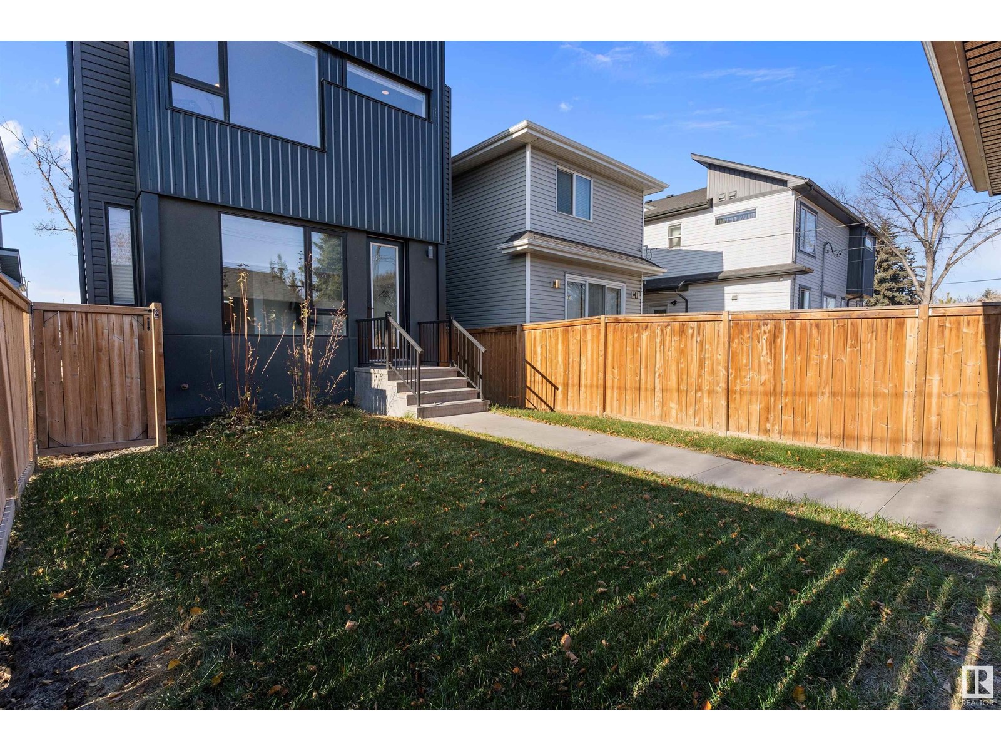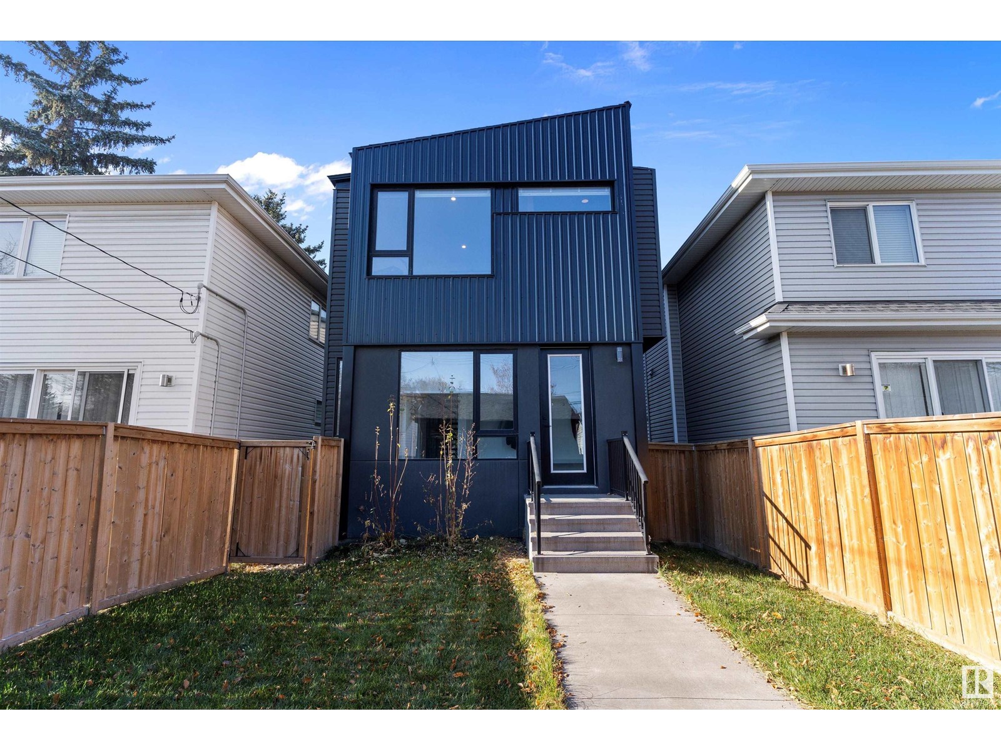12143 107 St Nw Edmonton, Alberta T5G 2S8
$549,000
A stunning modern architectural gem in Westwood. Step inside to a bright space featuring floor-to-ceiling windows that seamlessly connect to the open-concept living areas. The kitchen boasts sleek granite countertops, an apron sink, a wall-mounted Panasonic microwave, a KitchenAid oven, and an industrial-sized refrigerator/freezer. Ascend the open riser staircase, flanked by glass walls, to find a versatile bonus room perfect for intimate gatherings or a potential third bedroom. Additional features include central AC, blackout roller shades on the east side, Hunter Douglas Duette UltraGlide shades on the west, a floating bench/closet in the mudroom, and high-end bathrooms. The exterior showcases luxurious siding, a flat roof, and IKO shingles. Centrally located, you’re just minutes from downtown, Royal Alex Hospital, NAIT, and a host of amenities in YEG. (id:42336)
Property Details
| MLS® Number | E4412450 |
| Property Type | Single Family |
| Neigbourhood | Westwood (Edmonton) |
| Amenities Near By | Playground, Public Transit, Schools, Shopping |
| Community Features | Public Swimming Pool |
| Features | See Remarks, Flat Site, Lane, Closet Organizers |
Building
| Bathroom Total | 3 |
| Bedrooms Total | 2 |
| Amenities | Ceiling - 10ft, Vinyl Windows |
| Appliances | Dishwasher, Dryer, Garage Door Opener Remote(s), Garage Door Opener, Hood Fan, Refrigerator, Stove, Washer, Window Coverings |
| Basement Development | Partially Finished |
| Basement Type | Full (partially Finished) |
| Constructed Date | 2017 |
| Construction Style Attachment | Detached |
| Cooling Type | Central Air Conditioning |
| Fire Protection | Smoke Detectors |
| Fireplace Fuel | Electric |
| Fireplace Present | Yes |
| Fireplace Type | Insert |
| Half Bath Total | 1 |
| Heating Type | Forced Air |
| Stories Total | 2 |
| Size Interior | 1972.2713 Sqft |
| Type | House |
Parking
| Detached Garage |
Land
| Acreage | No |
| Fence Type | Fence |
| Land Amenities | Playground, Public Transit, Schools, Shopping |
Rooms
| Level | Type | Length | Width | Dimensions |
|---|---|---|---|---|
| Main Level | Living Room | Measurements not available | ||
| Main Level | Dining Room | Measurements not available | ||
| Main Level | Kitchen | Measurements not available | ||
| Upper Level | Primary Bedroom | Measurements not available | ||
| Upper Level | Bedroom 2 | Measurements not available | ||
| Upper Level | Bonus Room | Measurements not available | ||
| Upper Level | Laundry Room | Measurements not available |
https://www.realtor.ca/real-estate/27608577/12143-107-st-nw-edmonton-westwood-edmonton
Interested?
Contact us for more information
John Lao
Associate
(780) 705-5392

201-11823 114 Ave Nw
Edmonton, Alberta T5G 2Y6
(780) 705-5393
(780) 705-5392
www.liveinitia.ca/

Dennis Aquino
Associate
(780) 705-5392
https://www.facebook.com/dennisaquinorealty
https://www.linkedin.com/in/dennis-aquino-92156065/

201-11823 114 Ave Nw
Edmonton, Alberta T5G 2Y6
(780) 705-5393
(780) 705-5392
www.liveinitia.ca/
Bryan Tran
Associate
(780) 705-5392

201-11823 114 Ave Nw
Edmonton, Alberta T5G 2Y6
(780) 705-5393
(780) 705-5392
www.liveinitia.ca/













