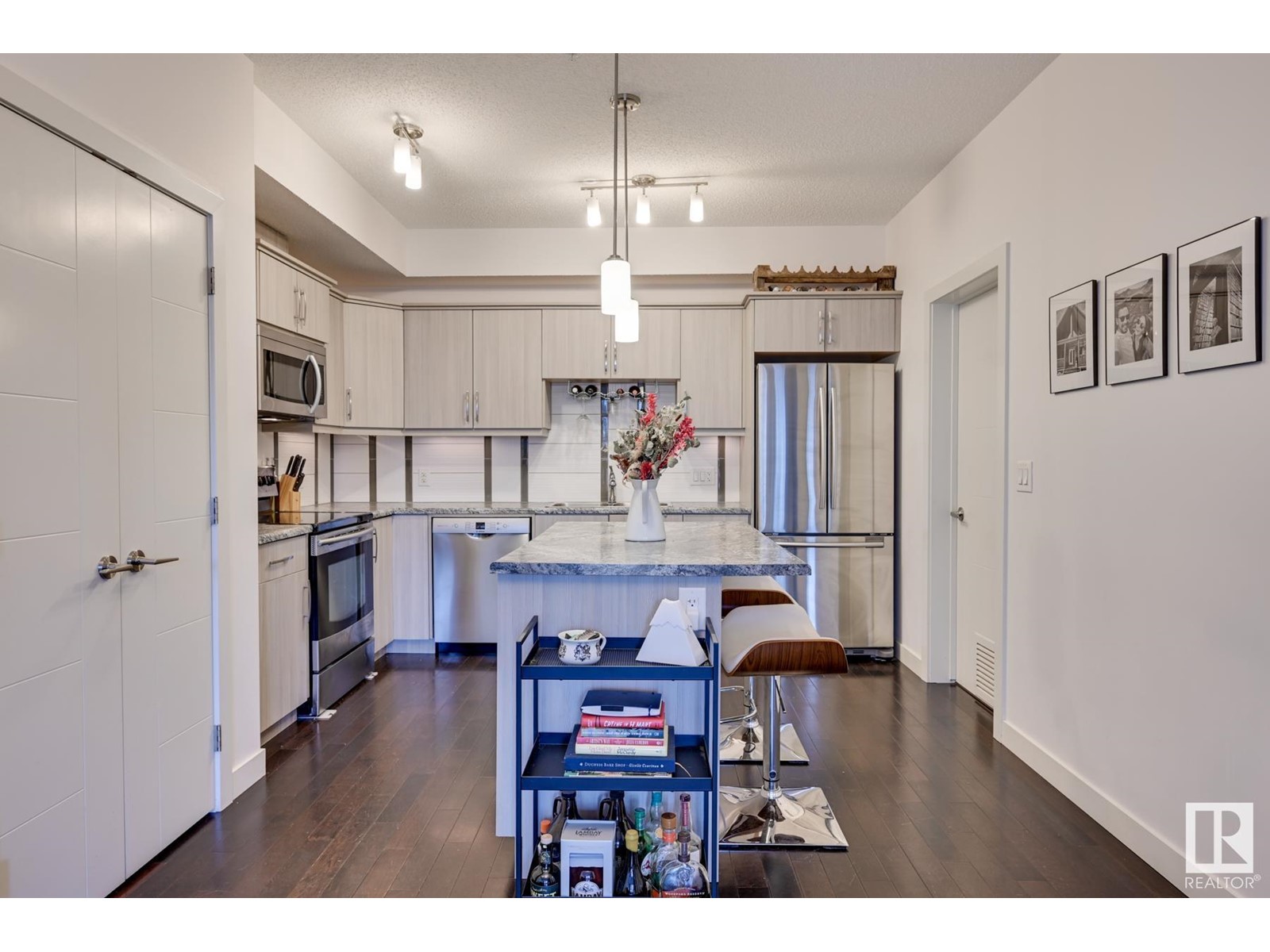#111 10523 123 St Nw Edmonton, Alberta T5N 1N9
$189,000Maintenance, Exterior Maintenance, Heat, Insurance, Other, See Remarks, Property Management, Water
$373.89 Monthly
Maintenance, Exterior Maintenance, Heat, Insurance, Other, See Remarks, Property Management, Water
$373.89 MonthlyWelcome to your URBAN OASIS in the heart of vibrant Westmount! This EXQUISITE and MODERN 1-bedroom, 1-bathroom condo perfectly combines LUXURY and CONVENIENCE. Step inside to a BRIGHT, OPEN LAYOUT with 9-FOOT CEILINGS, HARDWOOD FLOORS, and floor-to-ceiling windows, filling the space with NATURAL LIGHT. The GOURMET KITCHEN features STAINLESS STEEL appliances, ample cabinetry, a CENTER ISLAND, and elegant under-cabinet lighting. Your PRIVATE PATIO with direct COURTYARD access is ideal for pet lovers or a relaxing coffee break. Building perks include a stunning ROOFTOP TERRACE with panoramic city views, AIR-CONDITIONING, and secure, titled UNDERGROUND PARKING. With a spacious UTILITY ROOM for extra storage, this PET-FRIENDLY condo offers the ease of ground-floor living. Just steps from Westmount’s buzzing cafes, trendy restaurants, boutique shops, entertainment, and transit options, this gem provides everything you need right at your doorstep. (id:42336)
Property Details
| MLS® Number | E4412642 |
| Property Type | Single Family |
| Neigbourhood | Westmount |
| Amenities Near By | Golf Course, Public Transit, Schools, Shopping |
| Community Features | Public Swimming Pool |
| Features | Lane, Closet Organizers, No Smoking Home |
Building
| Bathroom Total | 1 |
| Bedrooms Total | 1 |
| Amenities | Ceiling - 9ft |
| Appliances | Dishwasher, Dryer, Garage Door Opener, Microwave Range Hood Combo, Refrigerator, Stove, Washer, Window Coverings |
| Basement Type | None |
| Constructed Date | 2013 |
| Cooling Type | Central Air Conditioning |
| Fire Protection | Sprinkler System-fire |
| Heating Type | Heat Pump |
| Size Interior | 605.147 Sqft |
| Type | Apartment |
Parking
| Heated Garage | |
| Parkade | |
| Underground |
Land
| Acreage | No |
| Land Amenities | Golf Course, Public Transit, Schools, Shopping |
| Size Irregular | 27.83 |
| Size Total | 27.83 M2 |
| Size Total Text | 27.83 M2 |
Rooms
| Level | Type | Length | Width | Dimensions |
|---|---|---|---|---|
| Main Level | Living Room | 3.42 m | 4.08 m | 3.42 m x 4.08 m |
| Main Level | Dining Room | 3.34 m | 2.04 m | 3.34 m x 2.04 m |
| Main Level | Kitchen | 3.7 m | 3.36 m | 3.7 m x 3.36 m |
| Main Level | Primary Bedroom | 2.83 m | 3.34 m | 2.83 m x 3.34 m |
| Main Level | Laundry Room | 2.05 m | 2.34 m | 2.05 m x 2.34 m |
https://www.realtor.ca/real-estate/27614454/111-10523-123-st-nw-edmonton-westmount
Interested?
Contact us for more information

David M. Ozubko
Associate
www.davesells.ca/
https://twitter.com/Davesellsca
https://www.facebook.com/DaveSells.ca/
https://www.linkedin.com/in/dave-ozubko-55441574
https://www.instagram.com/davesells.ca/?hl=en
https://www.youtube.com/channel/UCYyFSm4qefraD_Pf2hCZP3Q

100-10328 81 Ave Nw
Edmonton, Alberta T6E 1X2
(780) 439-7000
(780) 439-7248






























