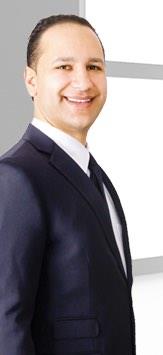100 Edgefield Wy St. Albert, Alberta T6T 1R8
$718,800
Discover the ideal combination of modern design and functional living with the Nova model home by One Horizon Living. This meticulously crafted 2,326-square-foot residence boasts a contemporary aesthetic inside and out. Explore detailed exterior and interior renderings that highlight Nova’s architectural beauty and thoughtfully designed interiors. Key features include spacious living areas, a state-of-the-art kitchen, and elegant finishes throughout. Nova is designed to elevate your lifestyle, ensuring every square foot is maximized for comfort and style. (id:42336)
Property Details
| MLS® Number | E4412972 |
| Property Type | Single Family |
| Neigbourhood | Erin Ridge North |
| Features | See Remarks |
Building
| Bathroom Total | 3 |
| Bedrooms Total | 3 |
| Basement Development | Finished |
| Basement Type | Full (finished) |
| Constructed Date | 2024 |
| Construction Style Attachment | Detached |
| Half Bath Total | 1 |
| Heating Type | Forced Air |
| Stories Total | 2 |
| Size Interior | 2325.9734 Sqft |
| Type | House |
Parking
| Attached Garage |
Land
| Acreage | No |
Rooms
| Level | Type | Length | Width | Dimensions |
|---|---|---|---|---|
| Main Level | Living Room | 4.27 m | 4.14 m | 4.27 m x 4.14 m |
| Main Level | Kitchen | 3.96 m | 3.3 m | 3.96 m x 3.3 m |
| Main Level | Breakfast | 3.96 m | 2.81 m | 3.96 m x 2.81 m |
| Main Level | Mud Room | 2.03 m | 2.03 m | 2.03 m x 2.03 m |
| Upper Level | Primary Bedroom | 4.16 m | 4.57 m | 4.16 m x 4.57 m |
| Upper Level | Bedroom 2 | 3.71 m | 3.09 m | 3.71 m x 3.09 m |
| Upper Level | Bedroom 3 | 3.96 m | 3.05 m | 3.96 m x 3.05 m |
| Upper Level | Bonus Room | 3.71 m | 3.99 m | 3.71 m x 3.99 m |
| Upper Level | Laundry Room | 3.25 m | 1.75 m | 3.25 m x 1.75 m |
https://www.realtor.ca/real-estate/27627279/100-edgefield-wy-st-albert-erin-ridge-north
Interested?
Contact us for more information

Keith Halabi
Associate
(780) 457-2194
www.edmontonhome.com/
https://twitter.com/
https://www.facebook.com/edmontonhomecom/
https://www.linkedin.com/company/27202972/
13120 St Albert Trail Nw
Edmonton, Alberta T5L 4P6
(780) 457-3777
(780) 457-2194









