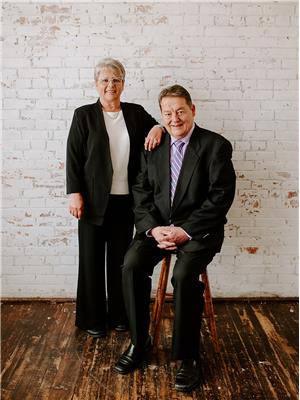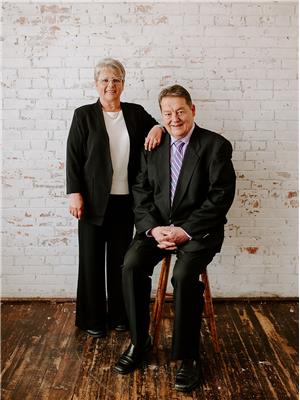44 Deer Meadow Cr Fort Saskatchewan, Alberta T8L 1Z4
$819,800
10' RV bay and a triple garage measuring 24.6/28.8’. This brand new two-story home spans 2,647 square feet and includes a main floor den that can serve as a bedroom or nanny suite, complete with its own three-piece bath and closet. The main floor boasts a butler pantry, a 7-foot island, and a living room with a soaring 17-foot ceiling. You'll also find a spacious mudroom. The upper level features a bonus room, four bedrooms, and a separate laundry room. The expansive master bedroom includes a five-piece ensuite that leads to an oversized closet. There’s a side entry for a potential future basement suite. All of this is situated in one of Fort Saskatchewan’s prime locations, backing onto a park and paved trail system. WALK OUT BASEMENT! Every similar floor plan to show home at 558 Meadowview Drive. (id:42336)
Property Details
| MLS® Number | E4413156 |
| Property Type | Single Family |
| Neigbourhood | South Fort |
| Features | Park/reserve |
Building
| Bathroom Total | 4 |
| Bedrooms Total | 5 |
| Amenities | Ceiling - 9ft |
| Appliances | Dishwasher, Garage Door Opener, Hood Fan, Refrigerator, Stove, Washer |
| Basement Development | Unfinished |
| Basement Features | Walk Out |
| Basement Type | Full (unfinished) |
| Constructed Date | 2024 |
| Construction Style Attachment | Detached |
| Fireplace Fuel | Gas |
| Fireplace Present | Yes |
| Fireplace Type | Unknown |
| Half Bath Total | 1 |
| Heating Type | Forced Air |
| Stories Total | 2 |
| Size Interior | 2646.8456 Sqft |
| Type | House |
Parking
| Oversize | |
| Attached Garage | |
| See Remarks |
Land
| Acreage | No |
| Size Irregular | 505.94 |
| Size Total | 505.94 M2 |
| Size Total Text | 505.94 M2 |
Rooms
| Level | Type | Length | Width | Dimensions |
|---|---|---|---|---|
| Main Level | Living Room | 5.12 m | 4.57 m | 5.12 m x 4.57 m |
| Main Level | Dining Room | 3.96 m | 3.04 m | 3.96 m x 3.04 m |
| Main Level | Kitchen | 4.2 m | 3.16 m | 4.2 m x 3.16 m |
| Main Level | Den | 3.35c3.04 | ||
| Main Level | Bedroom 5 | 3.35 m | 3.35 m x Measurements not available | |
| Upper Level | Primary Bedroom | 4.75 m | 4.75 m | 4.75 m x 4.75 m |
| Upper Level | Bedroom 2 | 3.04 m | 3.35 m | 3.04 m x 3.35 m |
| Upper Level | Bedroom 3 | 3.35 m | 3.04 m | 3.35 m x 3.04 m |
| Upper Level | Bedroom 4 | 3.10c3.04 | ||
| Upper Level | Bonus Room | 4.2 m | 5.18 m | 4.2 m x 5.18 m |
https://www.realtor.ca/real-estate/27633137/44-deer-meadow-cr-fort-saskatchewan-south-fort
Interested?
Contact us for more information

Jeff J. Johnson
Manager
www.jjjohnson.com/

192-130 Broadway Blvd
Sherwood Park, Alberta T8H 2A3
(780) 998-4860
www.realtyexecutivesfocus.com/

Sandy Johnson
Broker
www.jeffandsandyjohnson.com/
https://www.facebook.com/buyingsellingfamilyhomes

192-130 Broadway Blvd
Sherwood Park, Alberta T8H 2A3
(780) 998-4860
www.realtyexecutivesfocus.com/






