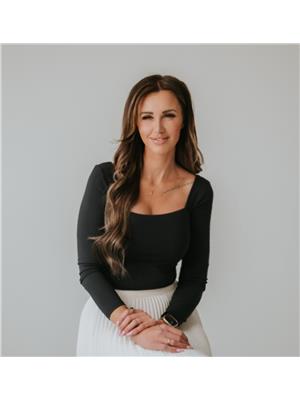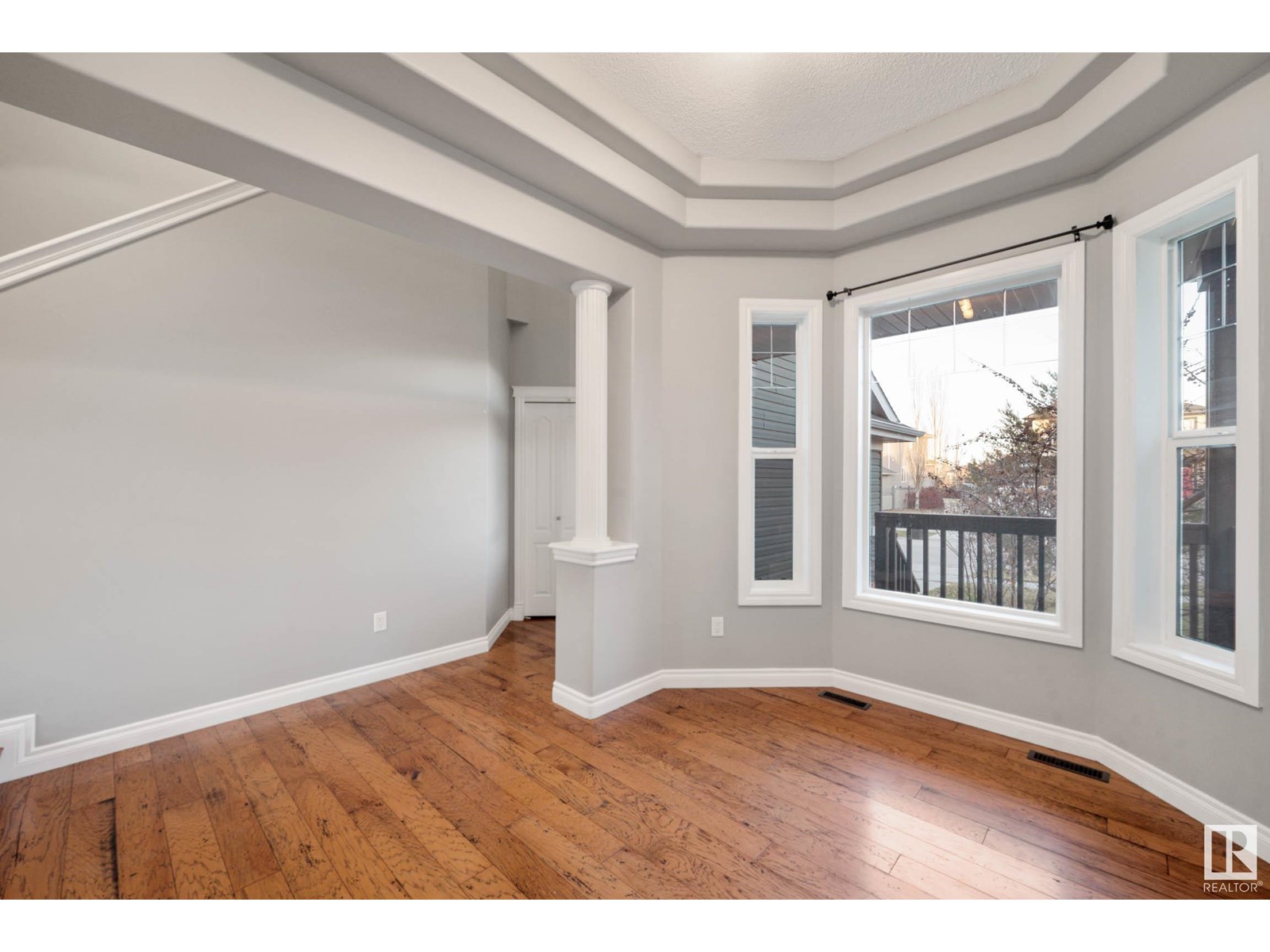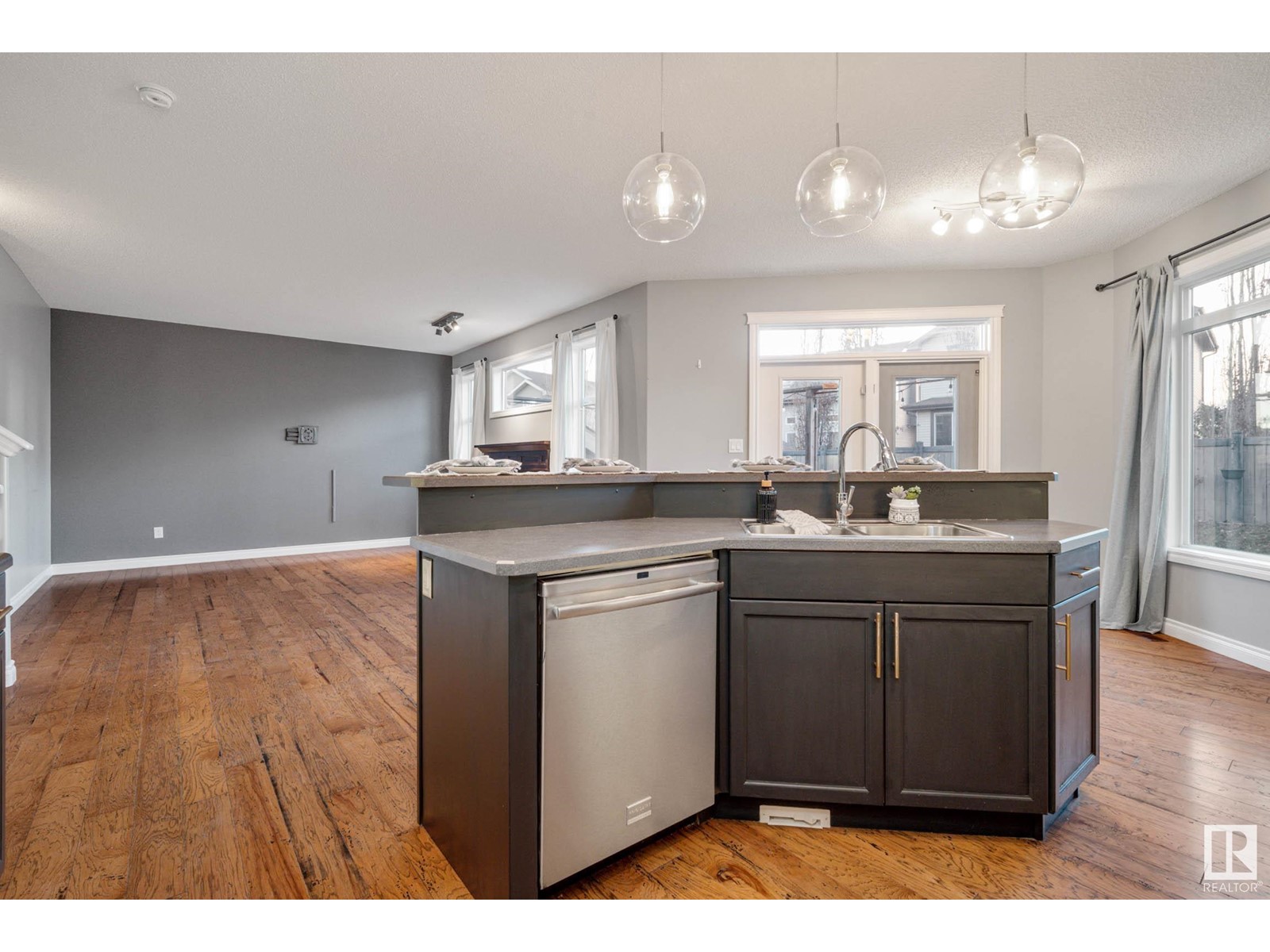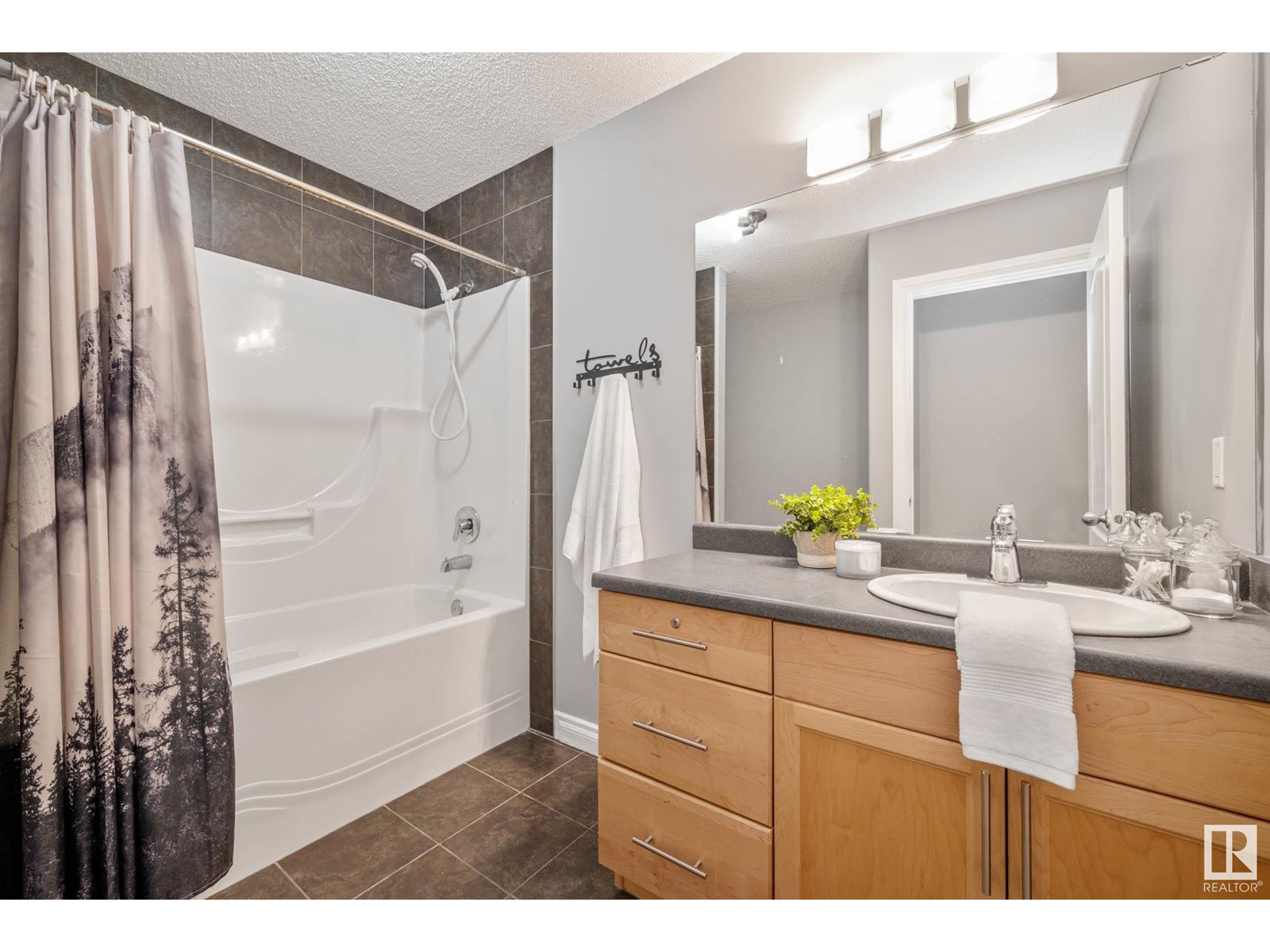124 Keyport Ci Leduc, Alberta T9E 0J3
$499,000
Welcome to WEST HAVEN, Leduc! A small-town community with all the comforts of modern amenities nearby. Wonderful location designed for relaxed living w/multi-use trails, tree lined streets, great schools & West Haven Park a stroll away. This home is an AWESOME OPPORTUNITY with infinite amounts of potential to make it TRULY YOUR OWN! Spacious foyer is complimented by convenient main-level laundry room & powder room. Hallway transitions to wonderful open concept GREAT ROOM showcasing gas F/P & oversized windows that fills the space w/abundance of natural light. Formal front dining room w/coffered ceilings adds a touch of elegance w/great views of quaint front porch. Kitchen is anchored by centre island w/raised bar, upscale SS appliances, corner pantry, abundance of cabinetry & dinette area w/access to West facing back yard via double garden doors. A few steps up, you are welcomed by large family room, 2nd bedroom, 4 pc bath & MASSIVE OWNERS SUITE w/private 5 pc spa-like ensuite. Fully fenced/landscaped. (id:42336)
Property Details
| MLS® Number | E4413566 |
| Property Type | Single Family |
| Neigbourhood | West Haven |
| Amenities Near By | Airport, Golf Course, Playground, Public Transit, Schools, Shopping |
| Features | No Back Lane |
| Parking Space Total | 4 |
| Structure | Deck, Porch |
Building
| Bathroom Total | 3 |
| Bedrooms Total | 2 |
| Amenities | Ceiling - 9ft, Vinyl Windows |
| Appliances | Dishwasher, Dryer, Freezer, Garage Door Opener Remote(s), Garage Door Opener, Microwave Range Hood Combo, Refrigerator, Stove, Washer, Window Coverings |
| Basement Development | Unfinished |
| Basement Type | Full (unfinished) |
| Constructed Date | 2009 |
| Construction Style Attachment | Detached |
| Fire Protection | Smoke Detectors |
| Fireplace Fuel | Gas |
| Fireplace Present | Yes |
| Fireplace Type | Insert |
| Half Bath Total | 1 |
| Heating Type | Forced Air |
| Stories Total | 2 |
| Size Interior | 2144.3862 Sqft |
| Type | House |
Parking
| Attached Garage |
Land
| Acreage | No |
| Fence Type | Fence |
| Land Amenities | Airport, Golf Course, Playground, Public Transit, Schools, Shopping |
| Size Irregular | 454.3 |
| Size Total | 454.3 M2 |
| Size Total Text | 454.3 M2 |
Rooms
| Level | Type | Length | Width | Dimensions |
|---|---|---|---|---|
| Main Level | Living Room | 2.7 m | 3.79 m | 2.7 m x 3.79 m |
| Main Level | Dining Room | 4.94 m | 2.91 m | 4.94 m x 2.91 m |
| Main Level | Kitchen | 4.31 m | 3.65 m | 4.31 m x 3.65 m |
| Main Level | Family Room | 5.15 m | 4.5 m | 5.15 m x 4.5 m |
| Main Level | Laundry Room | 2.18 m | 3.21 m | 2.18 m x 3.21 m |
| Upper Level | Primary Bedroom | 5.95 m | 5.7 m | 5.95 m x 5.7 m |
| Upper Level | Bedroom 2 | 3.02 m | 3.34 m | 3.02 m x 3.34 m |
| Upper Level | Bonus Room | 5.8 m | 4.57 m | 5.8 m x 4.57 m |
https://www.realtor.ca/real-estate/27649148/124-keyport-ci-leduc-west-haven
Interested?
Contact us for more information

Christy M. Cantera
Associate
(780) 439-7248
https://www.linkedin.com/in/christy-cantera-19b11741/

3400-10180 101 St Nw
Edmonton, Alberta T5J 3S4
(855) 623-6900

Rebecca Klassen
Associate
https://www.instagram.com/rebecca_klassen_/

3400-10180 101 St Nw
Edmonton, Alberta T5J 3S4
(855) 623-6900




















































