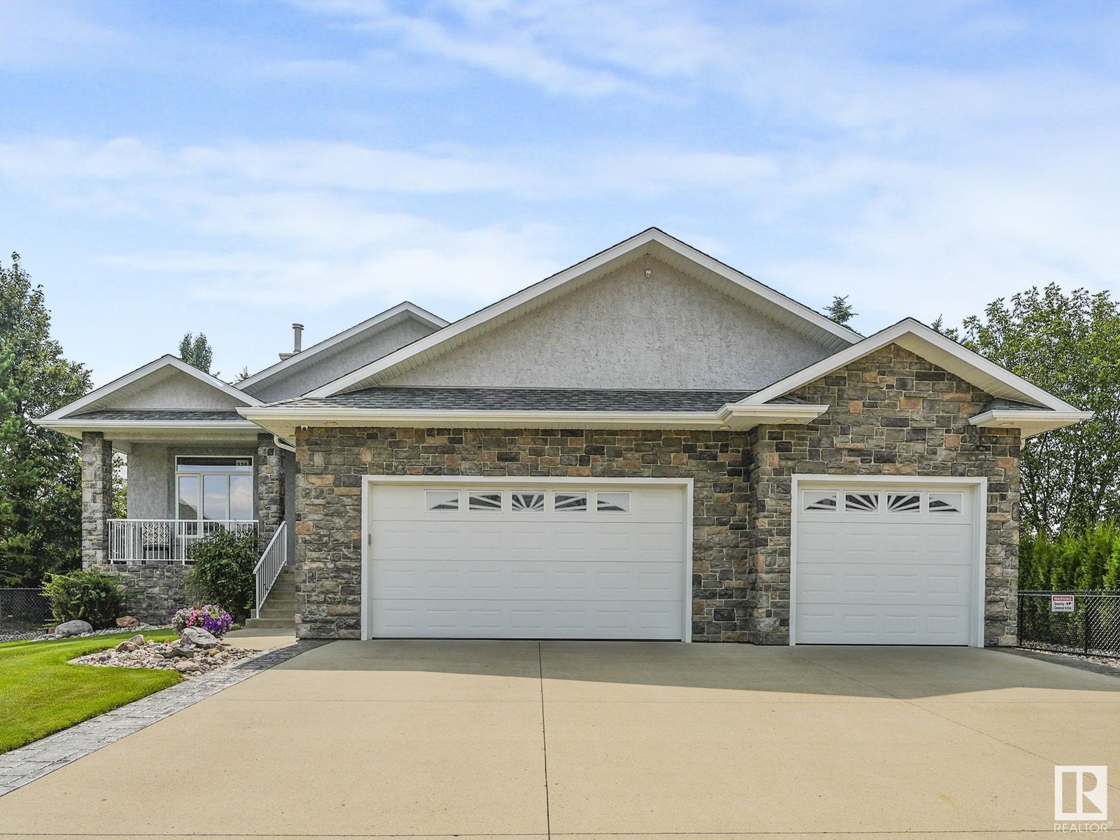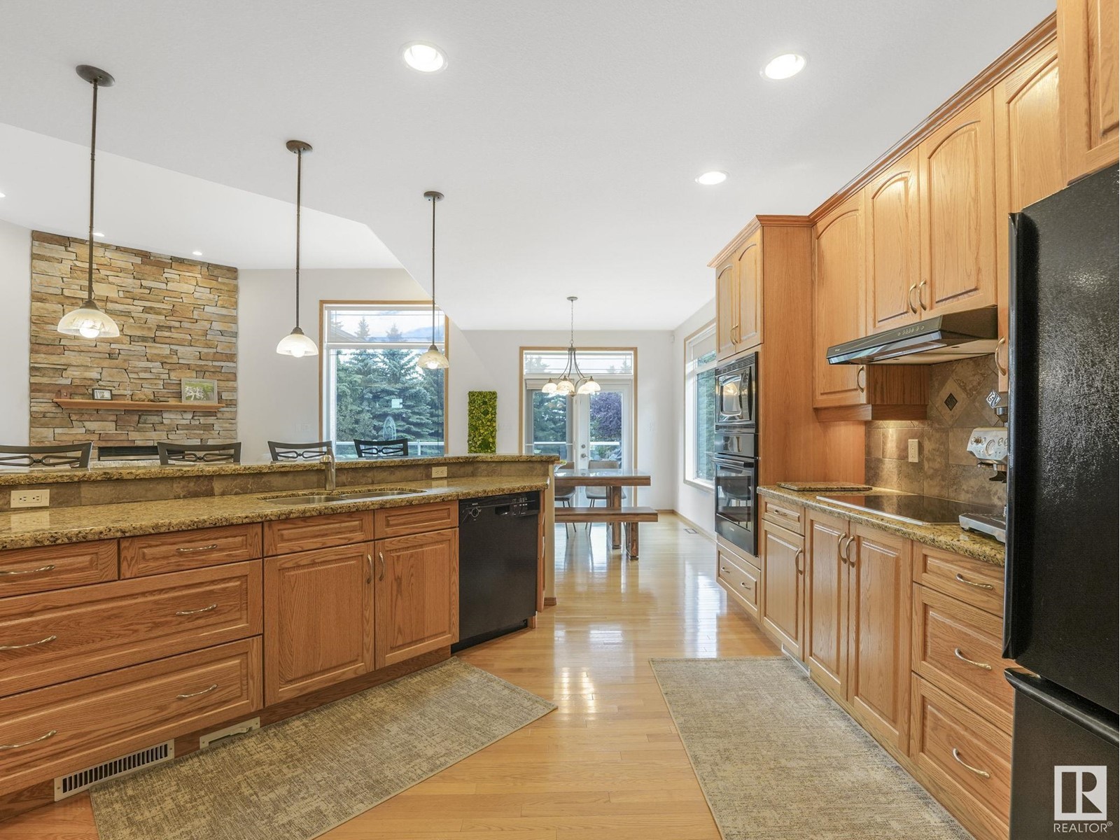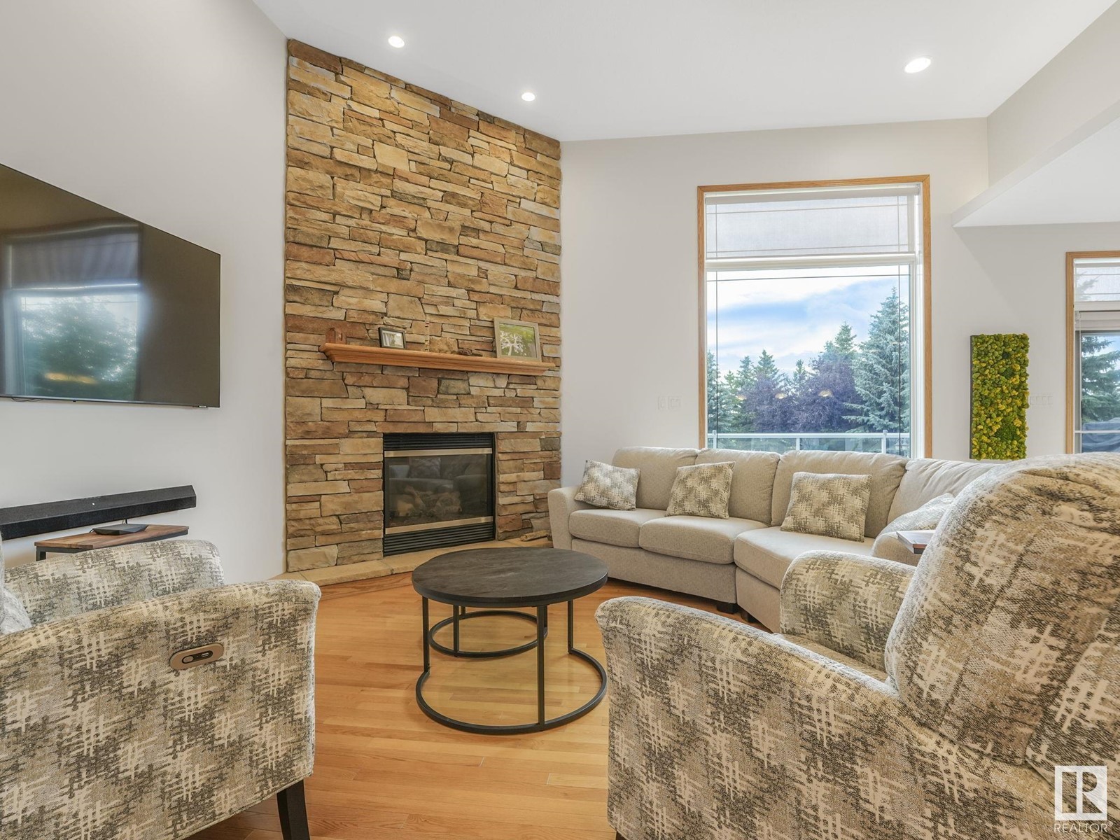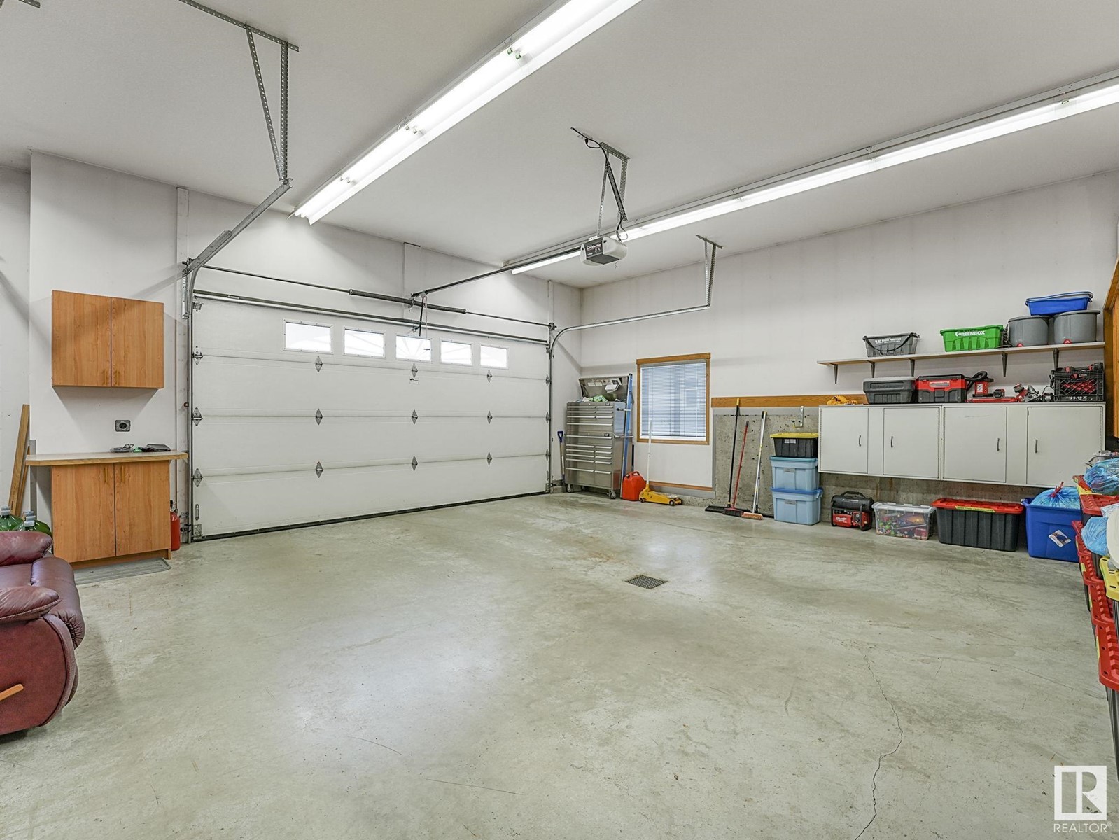235 161 Av Ne Edmonton, Alberta T5Y 2Z5
$910,888
Step into luxury with this beautiful custom-built bungalow. This home offers the best of both worlds, country peace and tranquility but city amenities. Situated on half an acre above the golf course this home is a showstopper!As you enter the living space you will be greeted with 12ft ceilings, an open concept design that has been methodically laid out, whether it is a family dinner, hosting friends or chill night at home, this house offers it all. Boasting a built-in entertainment centre, custom wood cabinetry, in floor heating located through out the basement, tiled areas and garage, this home is full of upgrades. You will not just be impressed by the inside of this home, wait until you step outside and experience the backyard.You’ll be encapsulated by the nature this yard offers.spruce trees surrounding the yard offering ample privacy, the sound of your own personal waterfall, multiple sitting areas to enjoy and a hot tub for full relaxation, why go on vacation when you have it all in this lovely home! (id:42336)
Property Details
| MLS® Number | E4413973 |
| Property Type | Single Family |
| Neigbourhood | Rural North East South Sturgeon |
| Amenities Near By | Park, Golf Course, Playground, Schools, Shopping |
| Features | Cul-de-sac, Park/reserve, Wet Bar, Closet Organizers, Built-in Wall Unit |
| Structure | Deck, Porch |
Building
| Bathroom Total | 3 |
| Bedrooms Total | 4 |
| Amenities | Ceiling - 10ft |
| Appliances | Dishwasher, Dryer, Freezer, Garage Door Opener, Hood Fan, Oven - Built-in, Microwave, Refrigerator, Stove, Washer, Window Coverings, Wine Fridge |
| Architectural Style | Raised Bungalow |
| Basement Development | Finished |
| Basement Type | Full (finished) |
| Constructed Date | 2003 |
| Construction Style Attachment | Detached |
| Cooling Type | Central Air Conditioning |
| Heating Type | Forced Air |
| Stories Total | 1 |
| Size Interior | 1689.1805 Sqft |
| Type | House |
Parking
| Attached Garage |
Land
| Acreage | No |
| Fence Type | Fence |
| Land Amenities | Park, Golf Course, Playground, Schools, Shopping |
Rooms
| Level | Type | Length | Width | Dimensions |
|---|---|---|---|---|
| Basement | Bedroom 2 | Measurements not available | ||
| Basement | Bedroom 3 | Measurements not available | ||
| Basement | Bedroom 4 | Measurements not available | ||
| Main Level | Living Room | 5.86m x 5.63m | ||
| Main Level | Dining Room | 4.15m x 2.43m | ||
| Main Level | Kitchen | 4.26m x 4.15m | ||
| Main Level | Den | 4.36m x 3.65m | ||
| Main Level | Primary Bedroom | 4.02 m | Measurements not available x 4.02 m |
https://www.realtor.ca/real-estate/27663287/235-161-av-ne-edmonton-rural-north-east-south-sturgeon
Interested?
Contact us for more information
Daylene Kutnikoff
Associate
(780) 457-2194

1400-10665 Jasper Ave Nw
Edmonton, Alberta T5J 3S9
(403) 262-7653






































































