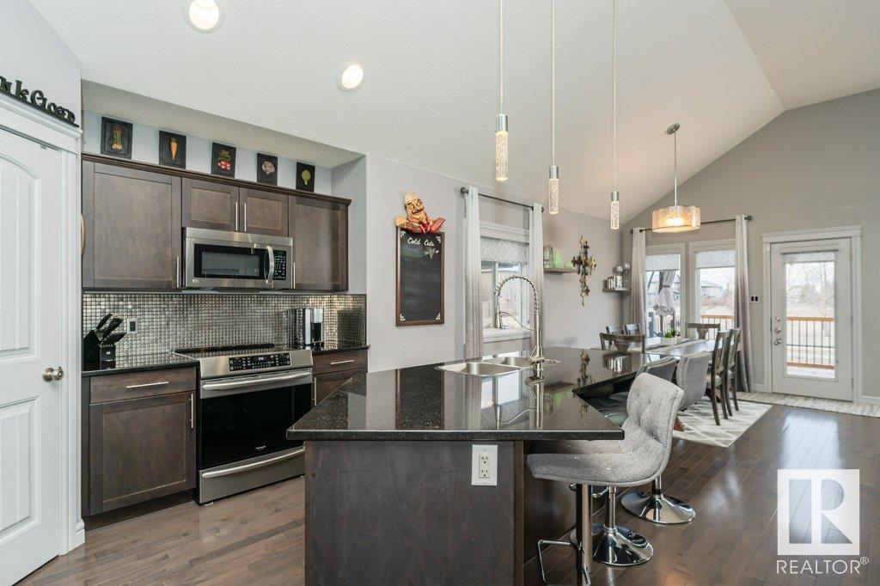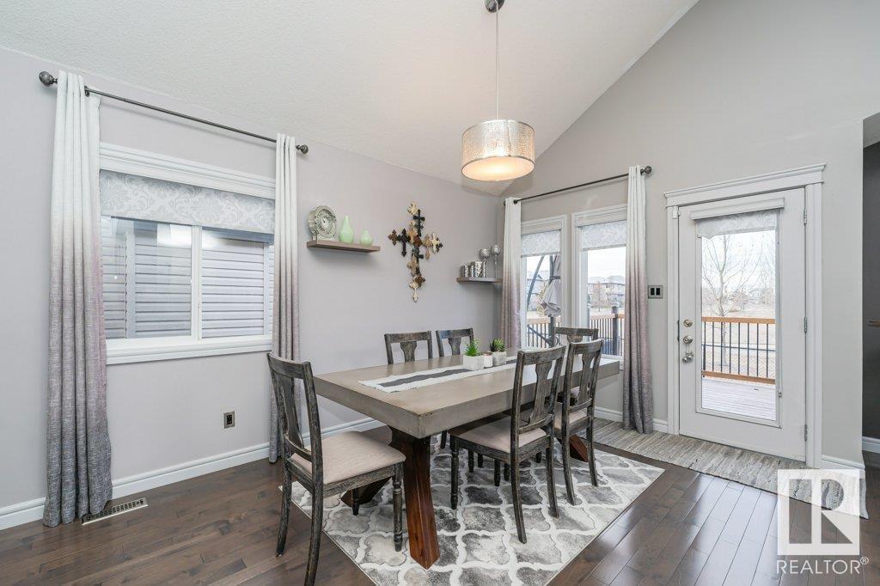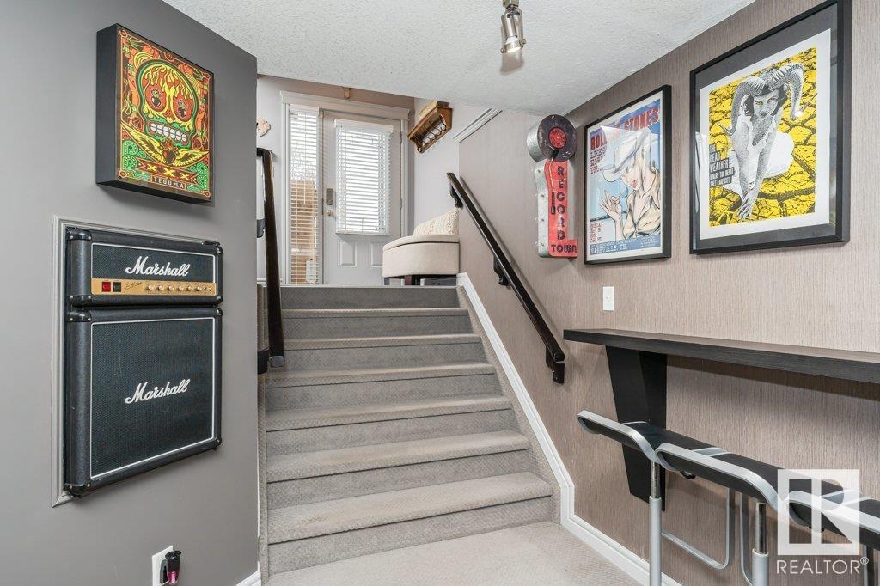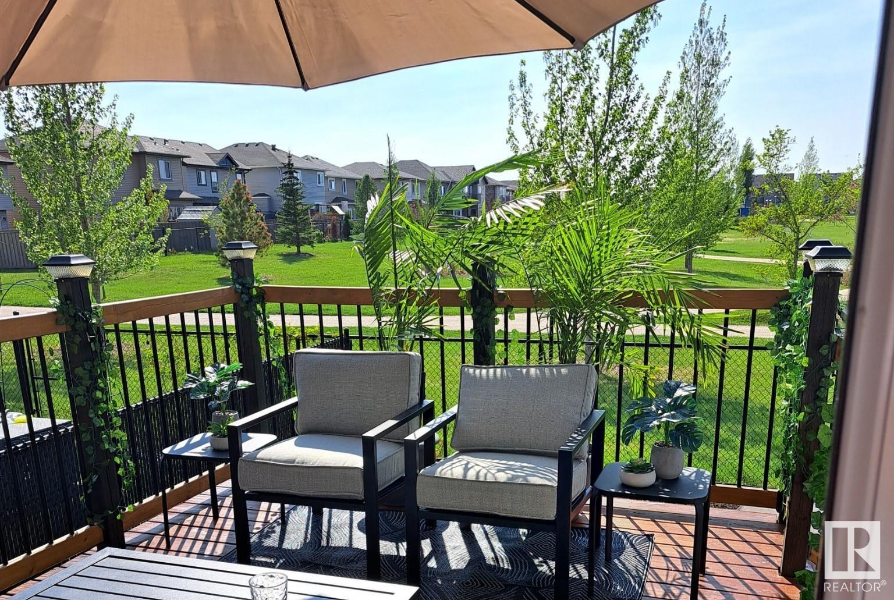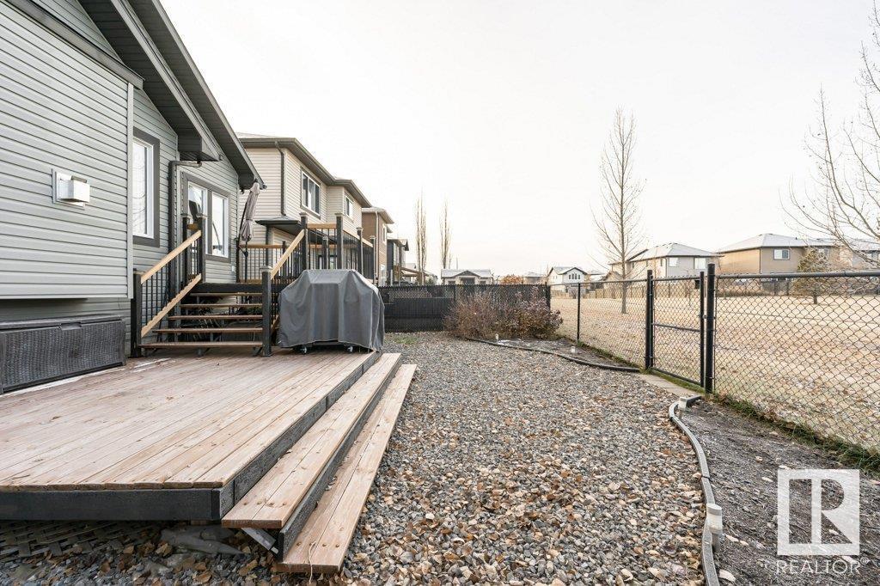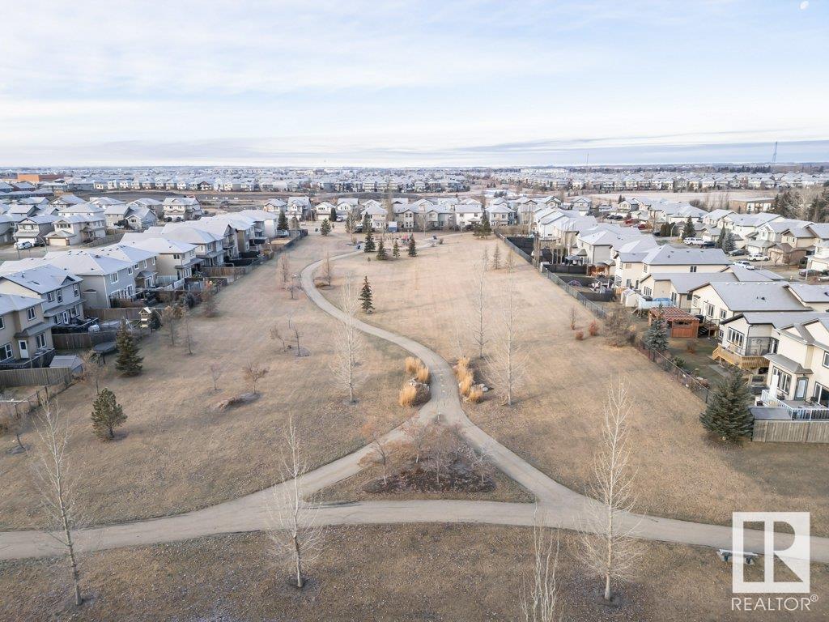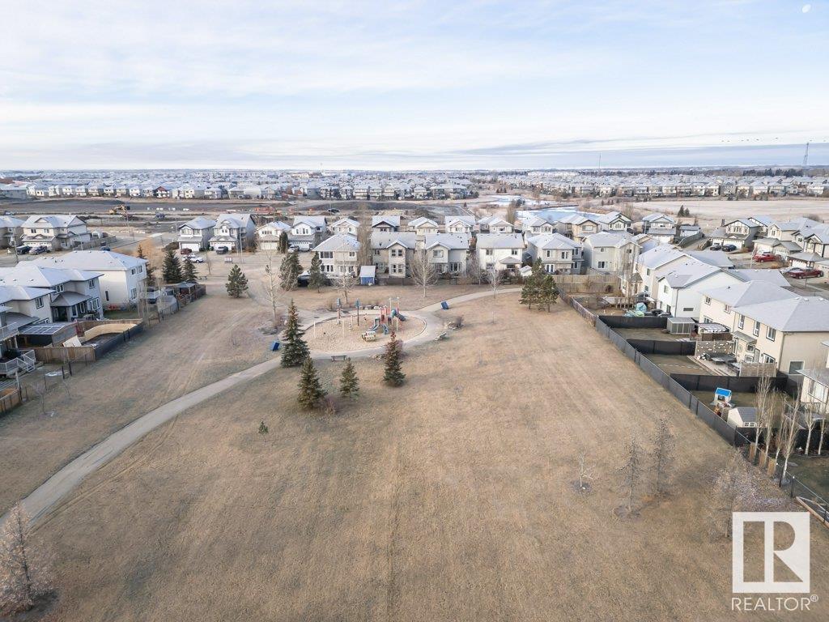22 Canyon Rd Fort Saskatchewan, Alberta T8L 0J2
$524,900
AMZAING LOCATION backing onto greenspace of a park with your south facing back yard! This beautiful 4 bedroom fully finished bilevel has style and comfort throughout. The 2 bedrooms up include the primary suite where the soaring ceilings show off the spacious bedroom. You'll also enjoy a gorgeous ensuite complete with dual sinks in granite countertops and custom cabinetry plus walk in shower and a bright walk in closet too. The main floor has a functional kitchen with breakfast bar, lots of cupboard space, a coffee bar, corner pantry and all granite countertops throughout. The living room has soaring ceilings a gas fireplace, and south facing views out two windows. The dining room is spacious and also has views plus access to your sun soaked south facing 2 tiered deck, low maintenance landscaping and private gate to the park. The basement is fully finished with 2 bedrooms, family room, lots of storage & roughed in for a third bathroom. Main floor laundry and more! (id:42336)
Property Details
| MLS® Number | E4414097 |
| Property Type | Single Family |
| Neigbourhood | Sienna |
| Amenities Near By | Park |
| Features | See Remarks, Flat Site, Park/reserve |
| Parking Space Total | 4 |
Building
| Bathroom Total | 2 |
| Bedrooms Total | 4 |
| Amenities | Vinyl Windows |
| Appliances | Dishwasher, Dryer, Garage Door Opener Remote(s), Garage Door Opener, Refrigerator, Stove, Washer |
| Architectural Style | Bi-level |
| Basement Development | Finished |
| Basement Type | Full (finished) |
| Ceiling Type | Vaulted |
| Constructed Date | 2012 |
| Construction Style Attachment | Detached |
| Fireplace Fuel | Gas |
| Fireplace Present | Yes |
| Fireplace Type | Unknown |
| Heating Type | Forced Air |
| Size Interior | 1507.7009 Sqft |
| Type | House |
Parking
| Attached Garage |
Land
| Acreage | No |
| Fence Type | Fence |
| Land Amenities | Park |
| Size Irregular | 395.95 |
| Size Total | 395.95 M2 |
| Size Total Text | 395.95 M2 |
Rooms
| Level | Type | Length | Width | Dimensions |
|---|---|---|---|---|
| Basement | Family Room | 3.92 m | 8.33 m | 3.92 m x 8.33 m |
| Basement | Bedroom 3 | 3.19 m | 4.15 m | 3.19 m x 4.15 m |
| Basement | Bedroom 4 | 4.05 m | 3.66 m | 4.05 m x 3.66 m |
| Main Level | Living Room | 4.54 m | 4.25 m | 4.54 m x 4.25 m |
| Main Level | Dining Room | 3.94 m | 3.98 m | 3.94 m x 3.98 m |
| Main Level | Kitchen | 4.5 m | 4.49 m | 4.5 m x 4.49 m |
| Main Level | Bedroom 2 | 3.6 m | 3.51 m | 3.6 m x 3.51 m |
| Main Level | Laundry Room | 1.67 m | 2.22 m | 1.67 m x 2.22 m |
| Upper Level | Primary Bedroom | 3.97 m | 5.55 m | 3.97 m x 5.55 m |
https://www.realtor.ca/real-estate/27668312/22-canyon-rd-fort-saskatchewan-sienna
Interested?
Contact us for more information

Brent W. Kellington
Associate
brentkellington.com/
https://@brentkellington/
https://www.facebook.com/BrentKellingtonRLP
https://www.linkedin.com/in/brentkellingtonrlp/
https://instagram.com/brentkellington?igshid=ZDc4ODBmNjlmNQ==

317-10451 99 Ave
Fort Saskatchewan, Alberta T8L 0V6
(780) 998-7801
(780) 431-5624
Ed S. Massa
Associate
(780) 406-8777
www.edmassa.com/

8104 160 Ave Nw
Edmonton, Alberta T5Z 3J8
(780) 406-4000
(780) 406-8777







