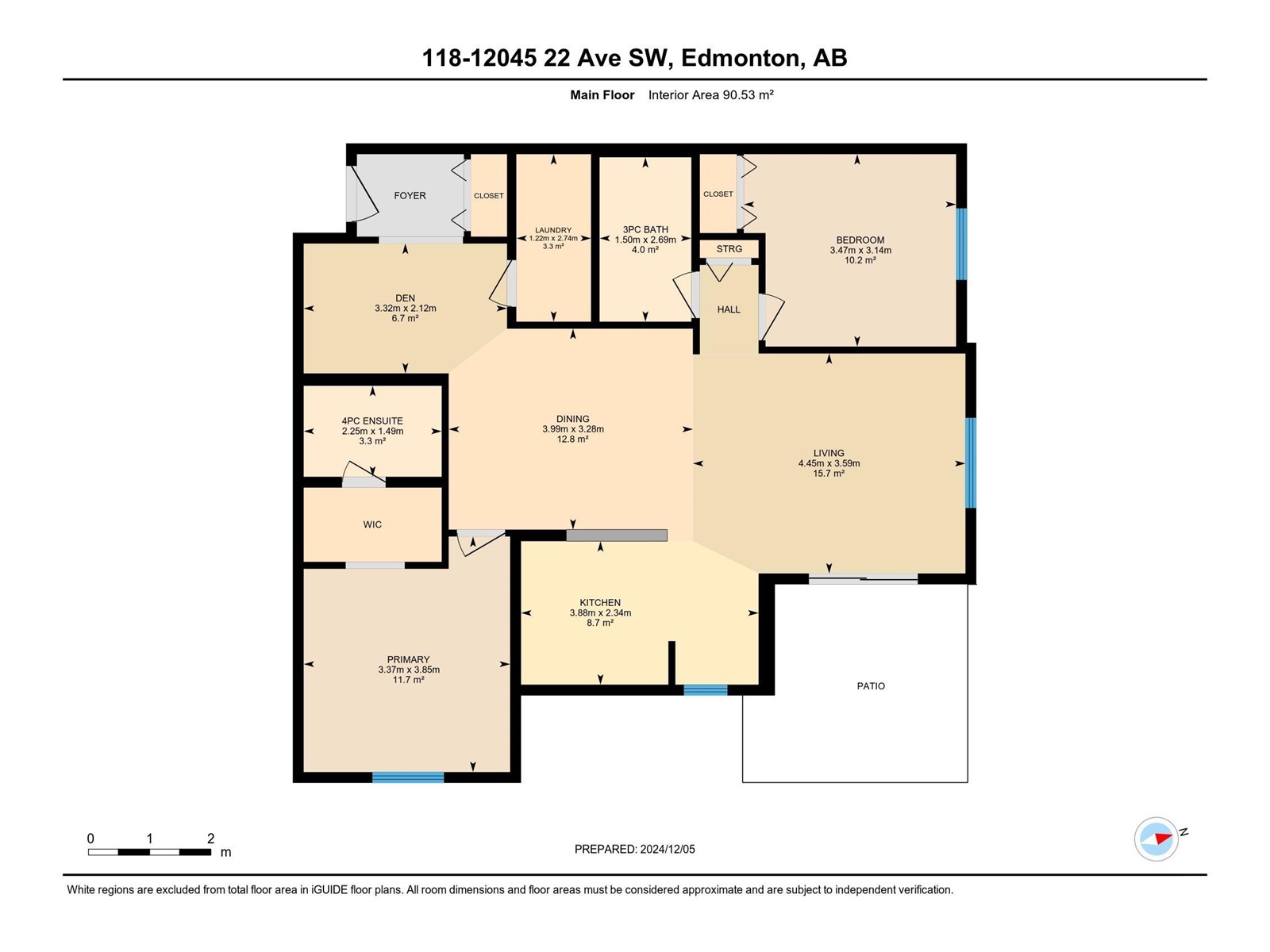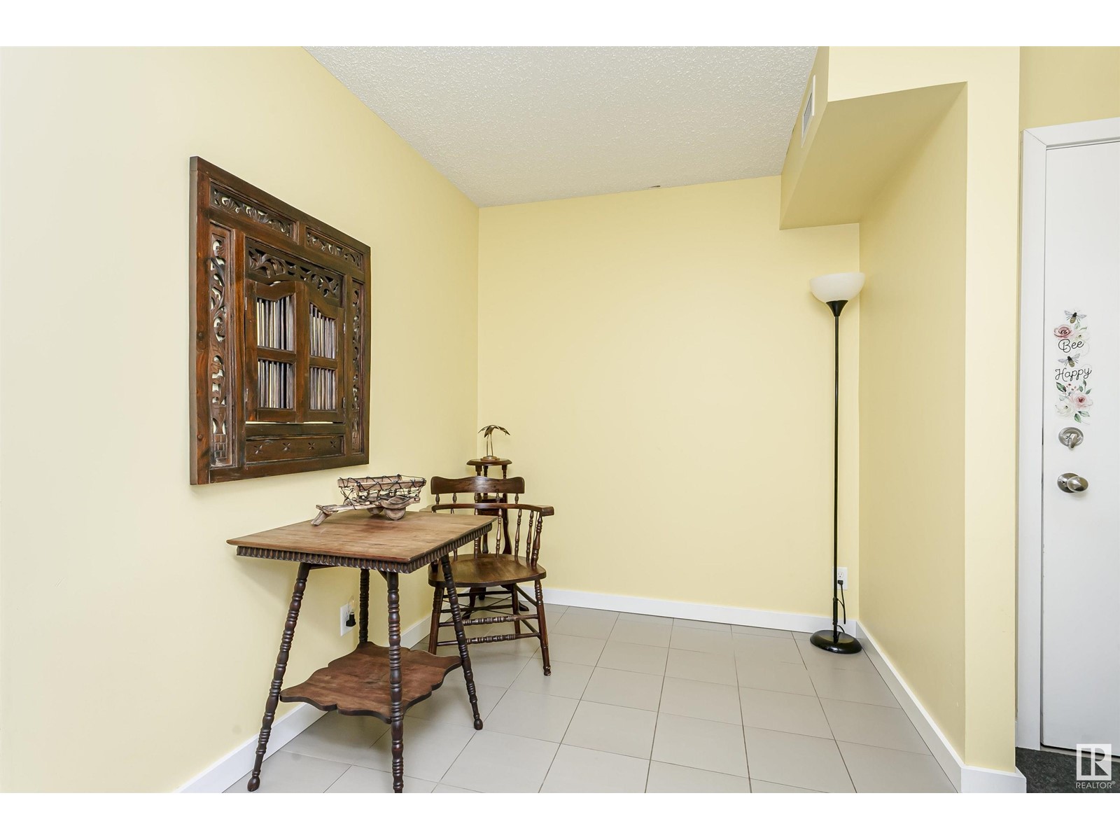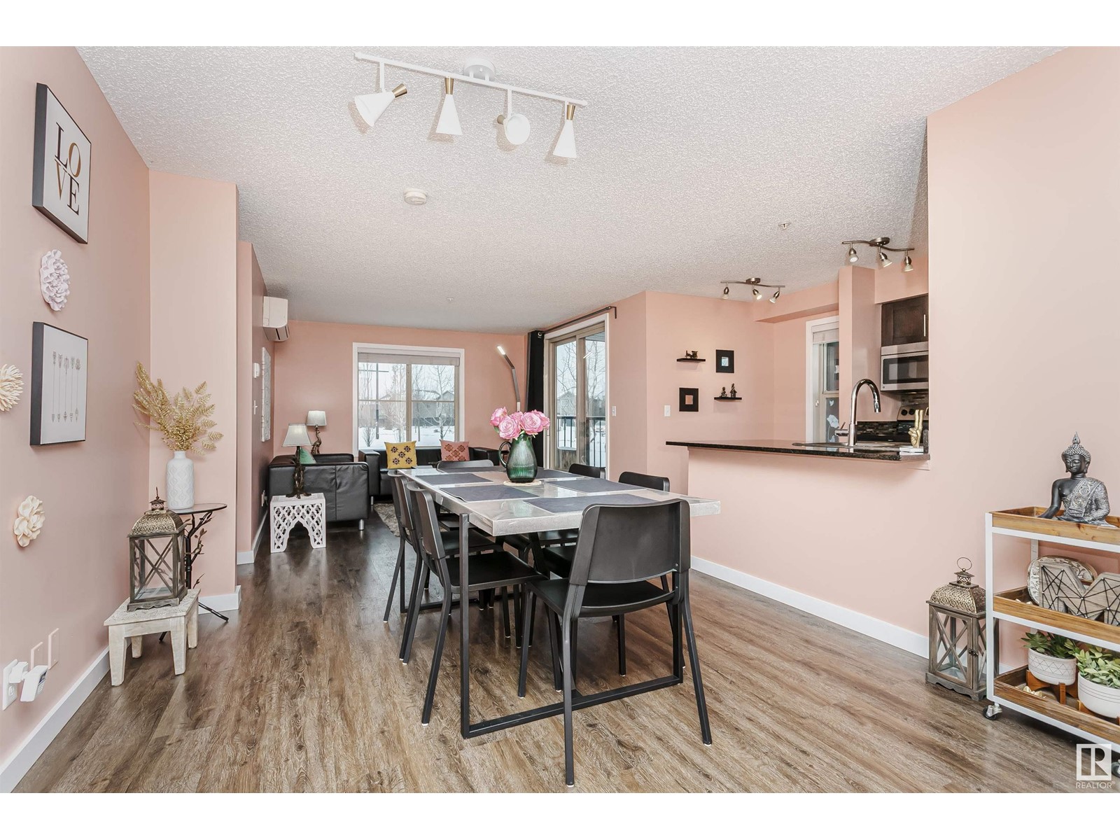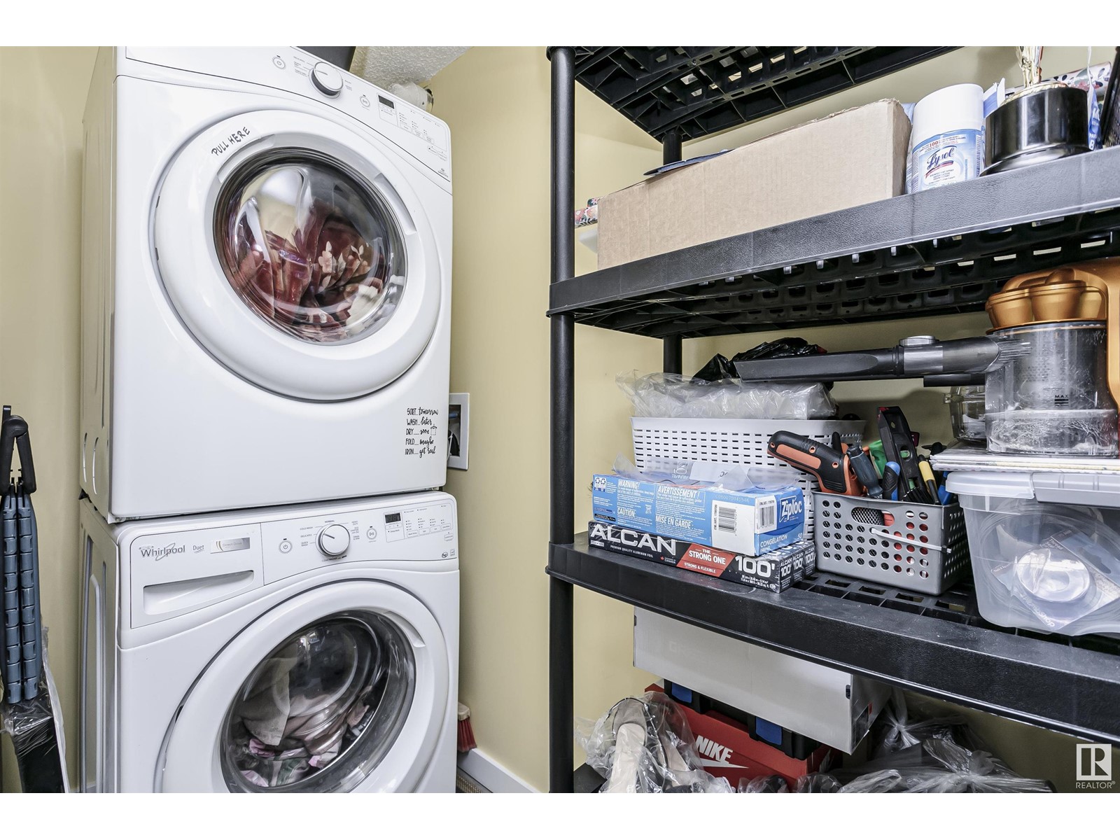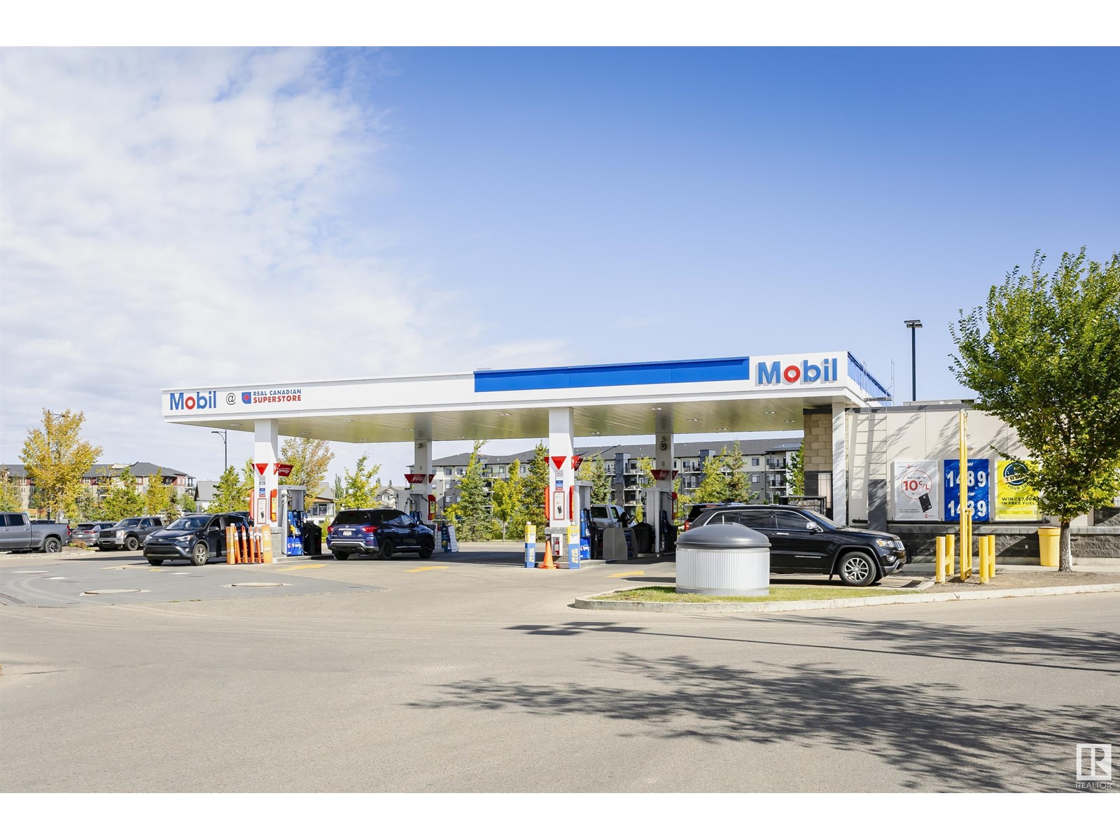#118 12045 22 Av Sw Edmonton, Alberta T6W 2Y2
$209,900Maintenance, Exterior Maintenance, Heat, Landscaping, Other, See Remarks, Property Management, Water
$595.20 Monthly
Maintenance, Exterior Maintenance, Heat, Landscaping, Other, See Remarks, Property Management, Water
$595.20 MonthlyWelcome to this biggest unit in the building. This stunning corner condo in Rutherford feels like brand new! The bright and open layout features 2 bedrooms, 2 bathrooms, den/office and TWO Titled Parkings(Underground heated and surface). Large windows flood the space with afternoon sunshine. The kitchen boasts dark wood cabinetry, black granite countertops, stainless steel appliances, and a breakfast bar on the peninsula. The living room is spacious, open, and inviting, yet cozy, with plus newer LVP throughout for added comfort. The master suite includes a walkthrough closet and a 4-piece ensuite. On the other side of the unit, you'll find the second bedroom with a large closet and another 4-piece bathroom. Additional features include CENTRAL A/C, easy access to an underground parking stall, an above-ground stall, and one private covered underground storage—all included in the price (not assigned). With plenty of new amenities nearby, you’ll never have to go far. (id:42336)
Property Details
| MLS® Number | E4415323 |
| Property Type | Single Family |
| Neigbourhood | Heritage Valley Town Centre Area |
| Amenities Near By | Airport, Golf Course, Playground, Public Transit, Schools, Shopping |
| Features | No Smoking Home |
| Parking Space Total | 2 |
| Structure | Patio(s) |
Building
| Bathroom Total | 2 |
| Bedrooms Total | 2 |
| Amenities | Vinyl Windows |
| Appliances | Dishwasher, Dryer, Refrigerator, Stove, Washer, Window Coverings |
| Basement Type | None |
| Constructed Date | 2014 |
| Fire Protection | Smoke Detectors |
| Heating Type | Baseboard Heaters |
| Size Interior | 974.4568 Sqft |
| Type | Apartment |
Parking
| Stall | |
| Underground |
Land
| Acreage | No |
| Land Amenities | Airport, Golf Course, Playground, Public Transit, Schools, Shopping |
| Size Irregular | 74.14 |
| Size Total | 74.14 M2 |
| Size Total Text | 74.14 M2 |
Rooms
| Level | Type | Length | Width | Dimensions |
|---|---|---|---|---|
| Main Level | Living Room | 4.45 * 3.59 | ||
| Main Level | Dining Room | 3.99 * 3.28 | ||
| Main Level | Kitchen | 3.88 * 2.34 | ||
| Main Level | Den | 3.32 * 2.12 | ||
| Main Level | Primary Bedroom | 3.37 * 3.85 | ||
| Main Level | Bedroom 2 | 3.47 * 3.14 |
Interested?
Contact us for more information

Henry Han
Associate

5954 Gateway Blvd Nw
Edmonton, Alberta T6H 2H6
(780) 439-3300

Lei Yin
Associate
https://www.mozaicrealty.ca/

5954 Gateway Blvd Nw
Edmonton, Alberta T6H 2H6
(780) 439-3300






