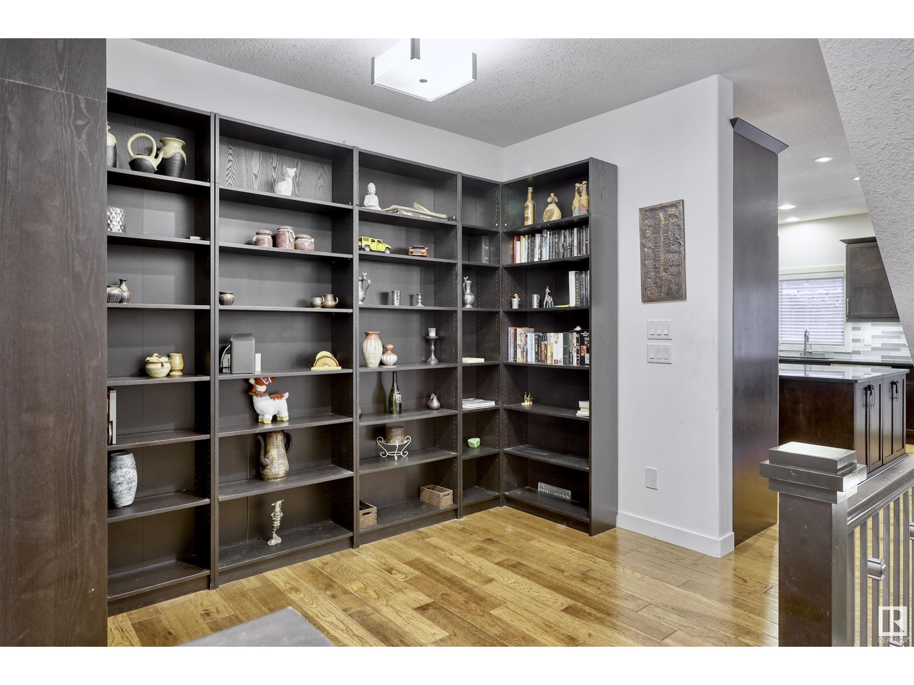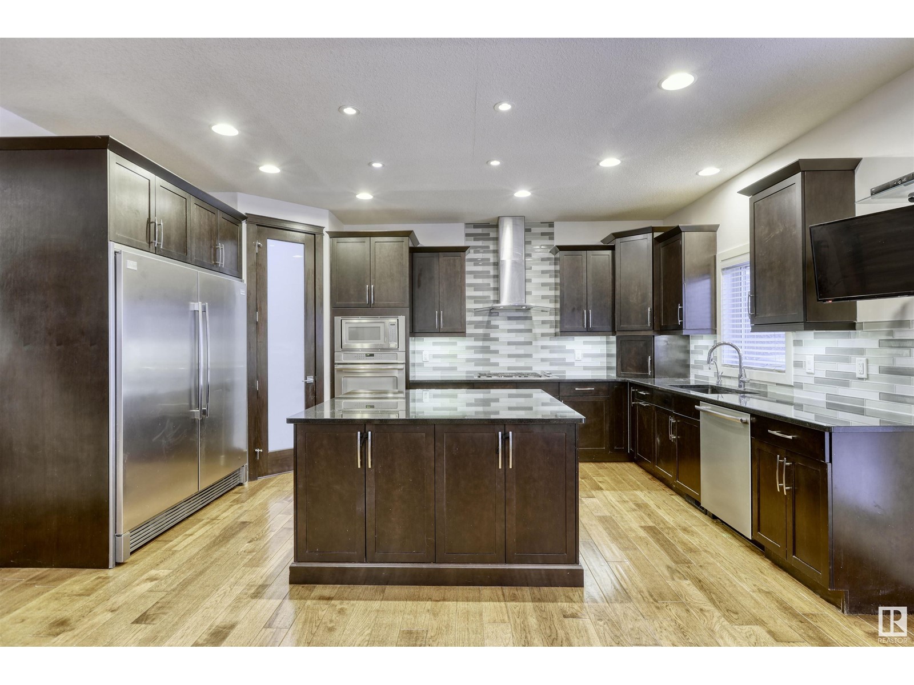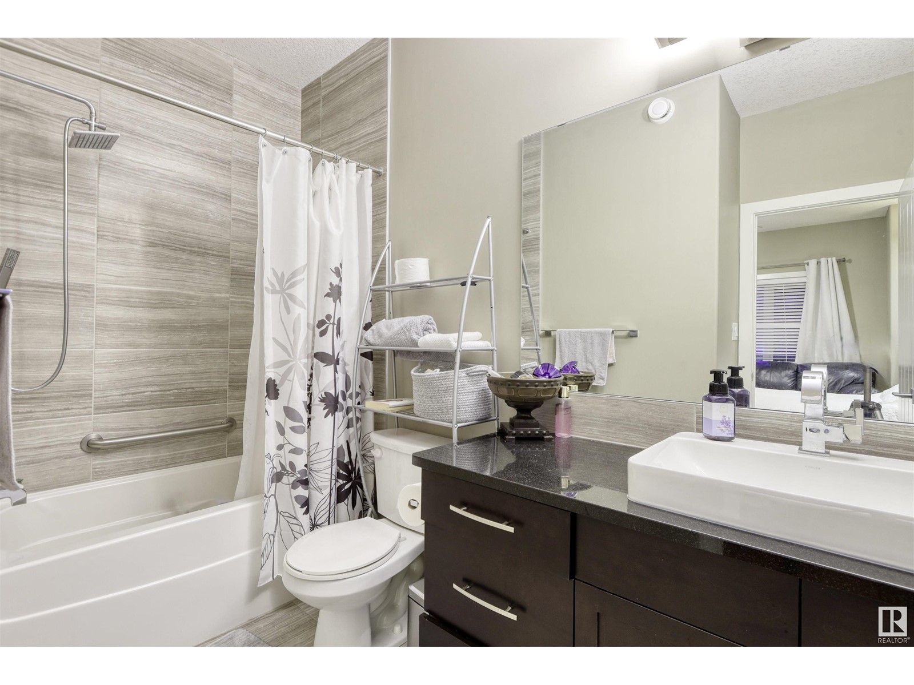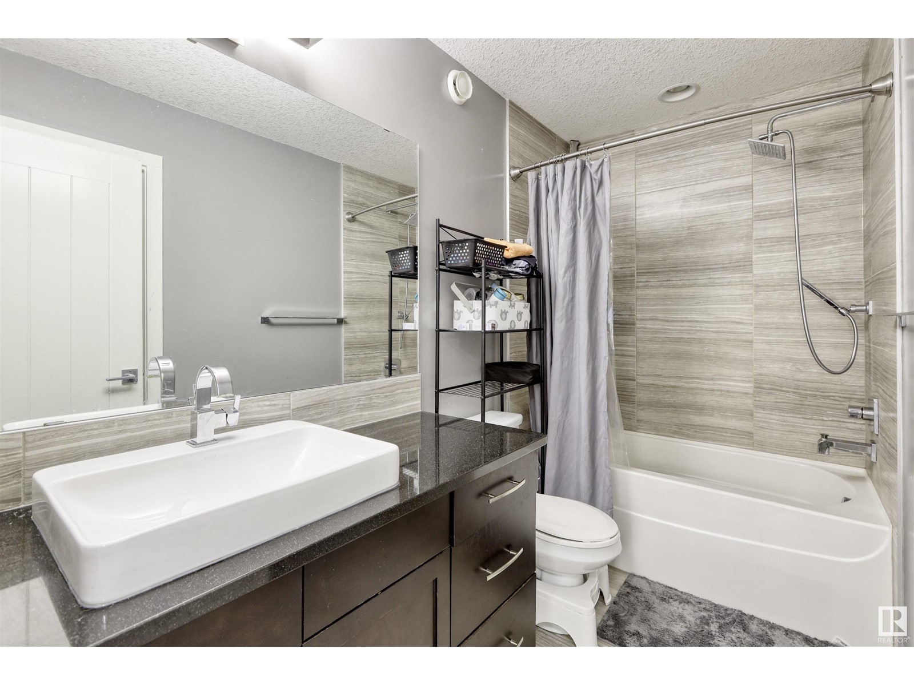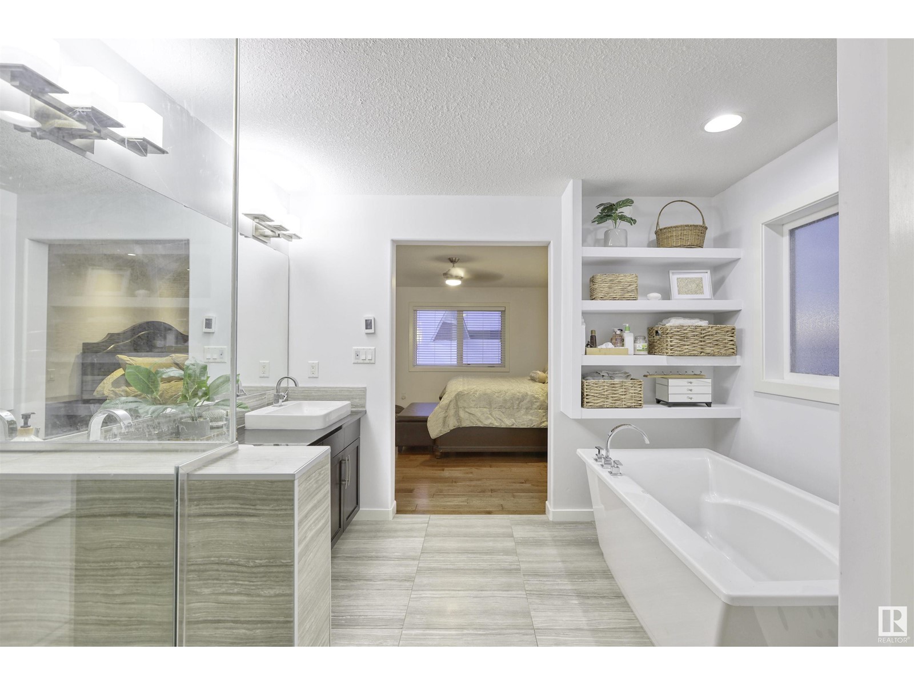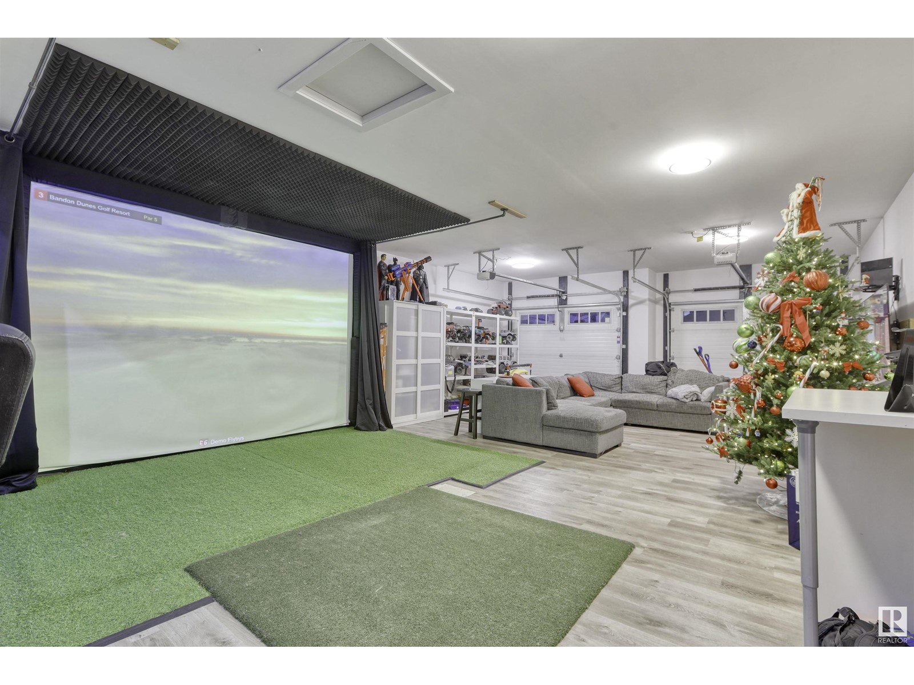3131 Winspear Cr Sw Sw Edmonton, Alberta T6X 1P3
$796,800
Welcome to your dream home in the heart of Walker! This spacious 2-storey home offers 5 beds (1 @ main,2 up,2 @bsmt) and 4 1/2 bathrooms plus plenty of living space for your family... that is a bathroom for each room! plus 2 laundry spaces and a wet bar @bsmt. for your comfort Why You will love it: - 4 quad/tandem garage w/heated floors, park cars outside and it becomes the perfect family gaming space as it is fully finished. -Chef's kitchen w/full size fridge/freezer, gas cooktop, built-in ovens, oversized island, garburator, large walk-in pantry. -Extras: railings, hardwood/tile/laminate floors, in-floor heating basement floor, and in primary's ensuite, high ceilings, widened driveway, A/C, gas fireplace, large deck w/gas line to bbq, hot tub. Come see it! (id:42336)
Open House
This property has open houses!
1:00 pm
Ends at:4:00 pm
Property Details
| MLS® Number | E4415729 |
| Property Type | Single Family |
| Neigbourhood | Walker |
| Amenities Near By | Airport, Playground, Public Transit, Schools, Shopping |
| Features | Cul-de-sac, Corner Site, Flat Site, No Back Lane, Closet Organizers, Exterior Walls- 2x6", No Smoking Home |
| Parking Space Total | 7 |
| Structure | Deck, Porch |
Building
| Bathroom Total | 5 |
| Bedrooms Total | 5 |
| Amenities | Ceiling - 9ft |
| Appliances | Dishwasher, Dryer, Freezer, Garage Door Opener, Garburator, Hood Fan, Oven - Built-in, Microwave, Washer/dryer Stack-up, Stove, Washer, Water Softener, Window Coverings |
| Basement Development | Finished |
| Basement Type | Full (finished) |
| Ceiling Type | Vaulted |
| Constructed Date | 2014 |
| Construction Style Attachment | Detached |
| Cooling Type | Central Air Conditioning |
| Fire Protection | Smoke Detectors |
| Fireplace Fuel | Gas |
| Fireplace Present | Yes |
| Fireplace Type | Unknown |
| Half Bath Total | 1 |
| Heating Type | Forced Air |
| Stories Total | 2 |
| Size Interior | 2607.342 Sqft |
| Type | House |
Parking
| Heated Garage | |
| Oversize | |
| Attached Garage |
Land
| Acreage | No |
| Fence Type | Fence |
| Land Amenities | Airport, Playground, Public Transit, Schools, Shopping |
| Size Irregular | 516 |
| Size Total | 516 M2 |
| Size Total Text | 516 M2 |
Rooms
| Level | Type | Length | Width | Dimensions |
|---|---|---|---|---|
| Basement | Family Room | 16'6" x 16'4" | ||
| Basement | Bedroom 4 | 14' x 10'9" | ||
| Basement | Bedroom 5 | 13'11" x 12'1 | ||
| Main Level | Living Room | 17'1" x 12' | ||
| Main Level | Dining Room | 10'6" x 9' | ||
| Main Level | Kitchen | 17'1" x 16'12 | ||
| Main Level | Den | Measurements not available | ||
| Main Level | Bedroom 2 | 12'10" x 11'3 | ||
| Upper Level | Primary Bedroom | 17' x 13'6" | ||
| Upper Level | Bedroom 3 | 14'9" x 9'9" | ||
| Upper Level | Bonus Room | 21'1" x 18'1" |
https://www.realtor.ca/real-estate/27728658/3131-winspear-cr-sw-sw-edmonton-walker
Interested?
Contact us for more information

Narda Arballo Valenzuela
Associate
https://narda.liveinitia.ca/
https://www.facebook.com/nardaarballorealtor?mibextid=LQQJ4d
https://linkedin.com/in/narda-arballo-642356178
https://www.instagram.com/nardaarballorealtor/
https://@nardaarballorealtor/

201-11823 114 Ave Nw
Edmonton, Alberta T5G 2Y6
(780) 705-5393
(780) 705-5392
www.liveinitia.ca/










