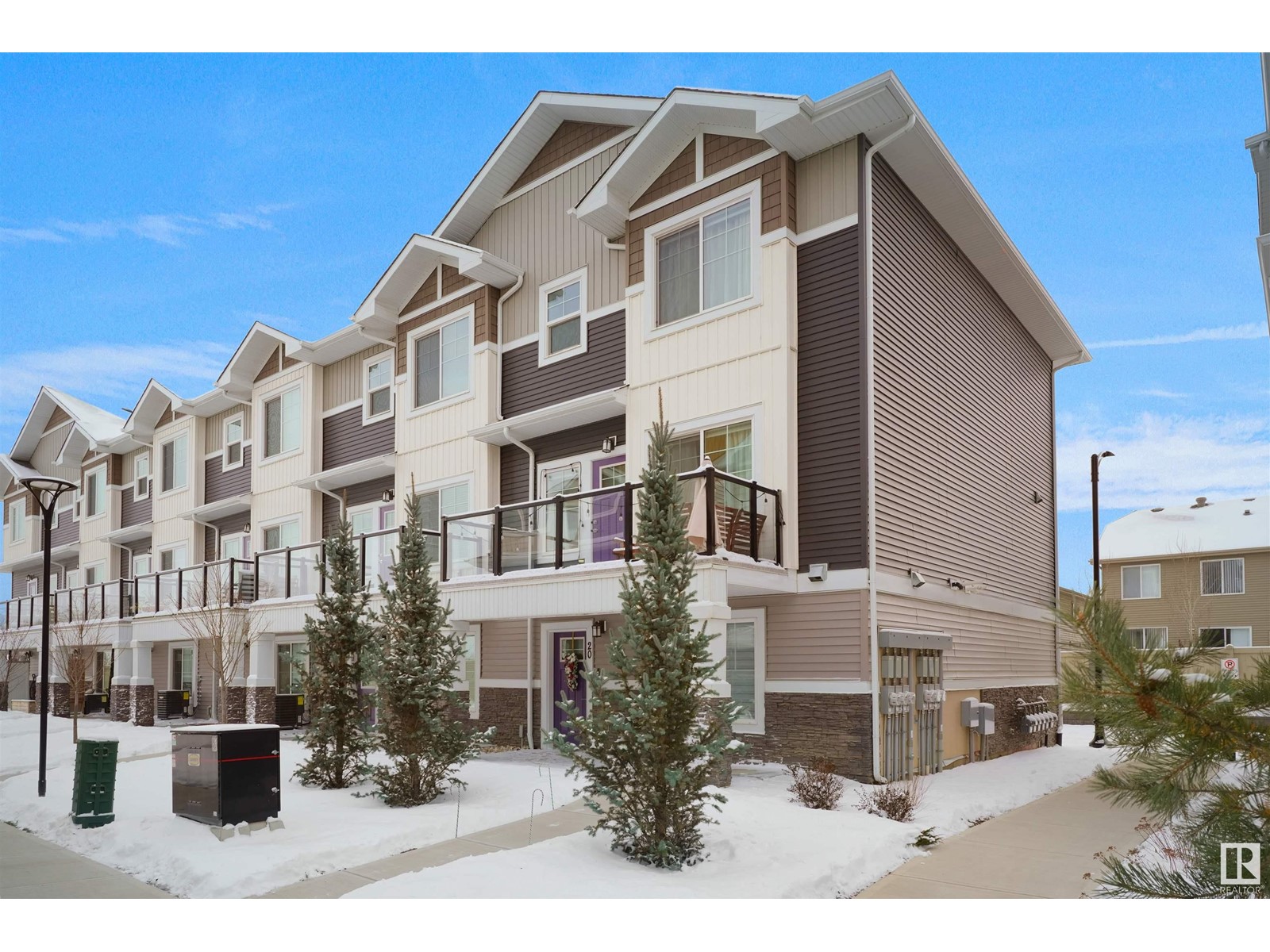#20 230 Edgemont Rd Nw Edmonton, Alberta T6M 0Y8
$399,000Maintenance, Exterior Maintenance, Insurance, Landscaping, Property Management
$245 Monthly
Maintenance, Exterior Maintenance, Insurance, Landscaping, Property Management
$245 MonthlyLooking for a prestigious address and the perfect home? Here it is - this gorgeous townhome offers the best of the carefree condo lifestyle with luxurious finishes and amazing details! A double attached garage for convenience and safety and the entrance floor also offers a flex room - great for den or exercise! The main level is spacious and open with a large dining area; dream kitchen with quartz countertops, large island with eating bar and a pantry! The great room has a cozy fireplace and a door to the deck - lots of room to relax! The main level also offers a laundry room and a two piece powder room. Up to the second floor, you'll be impressed with the space - a Bedroom with an ensuite, with a walk-in closet plus 2 bedrooms and another 3 piece bathroom. An amazing home in a perfect location! (id:42336)
Property Details
| MLS® Number | E4416084 |
| Property Type | Single Family |
| Neigbourhood | Edgemont (Edmonton) |
| Amenities Near By | Shopping |
Building
| Bathroom Total | 3 |
| Bedrooms Total | 3 |
| Appliances | Dishwasher, Garage Door Opener Remote(s), Garage Door Opener, Oven - Built-in, Microwave, Refrigerator, Stove, Washer, Window Coverings |
| Basement Development | Other, See Remarks |
| Basement Type | See Remarks (other, See Remarks) |
| Constructed Date | 2019 |
| Construction Style Attachment | Attached |
| Fire Protection | Smoke Detectors |
| Half Bath Total | 1 |
| Heating Type | Forced Air |
| Stories Total | 2 |
| Size Interior | 1686.8124 Sqft |
| Type | Row / Townhouse |
Parking
| Attached Garage |
Land
| Acreage | No |
| Land Amenities | Shopping |
| Size Irregular | 190.55 |
| Size Total | 190.55 M2 |
| Size Total Text | 190.55 M2 |
Rooms
| Level | Type | Length | Width | Dimensions |
|---|---|---|---|---|
| Main Level | Living Room | 5.66 m | 3.9 m | 5.66 m x 3.9 m |
| Main Level | Dining Room | 4.73 m | 3.4 m | 4.73 m x 3.4 m |
| Main Level | Kitchen | 3.76 m | 2.9 m | 3.76 m x 2.9 m |
| Main Level | Den | 3.26 m | 2.5 m | 3.26 m x 2.5 m |
| Upper Level | Primary Bedroom | 3.41 m | 5 m | 3.41 m x 5 m |
| Upper Level | Bedroom 2 | 2.95 m | 3.7 m | 2.95 m x 3.7 m |
| Upper Level | Bedroom 3 | 2.82 m | 3.4 m | 2.82 m x 3.4 m |
https://www.realtor.ca/real-estate/27738351/20-230-edgemont-rd-nw-edmonton-edgemont-edmonton
Interested?
Contact us for more information
Paras Baveja
Associate
https://www.instagram.com/paras_realty/

4107 99 St Nw
Edmonton, Alberta T6E 3N4
(780) 450-6300
(780) 450-6670




















































