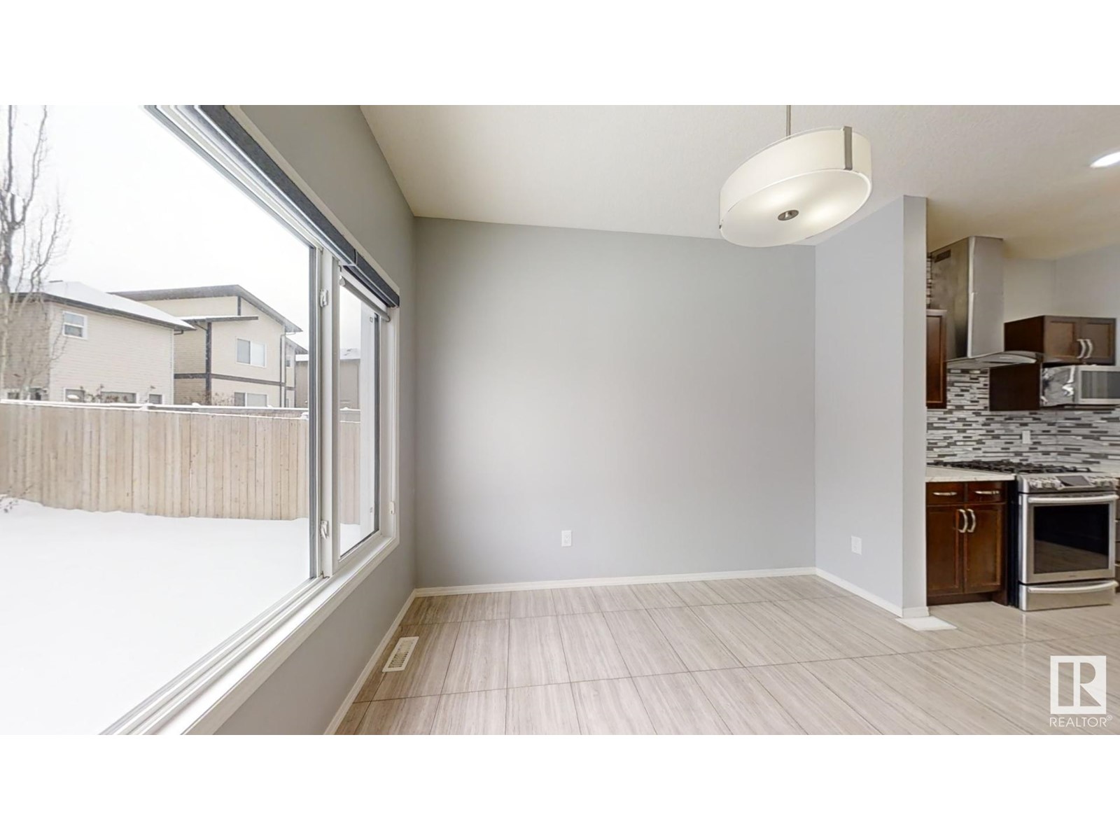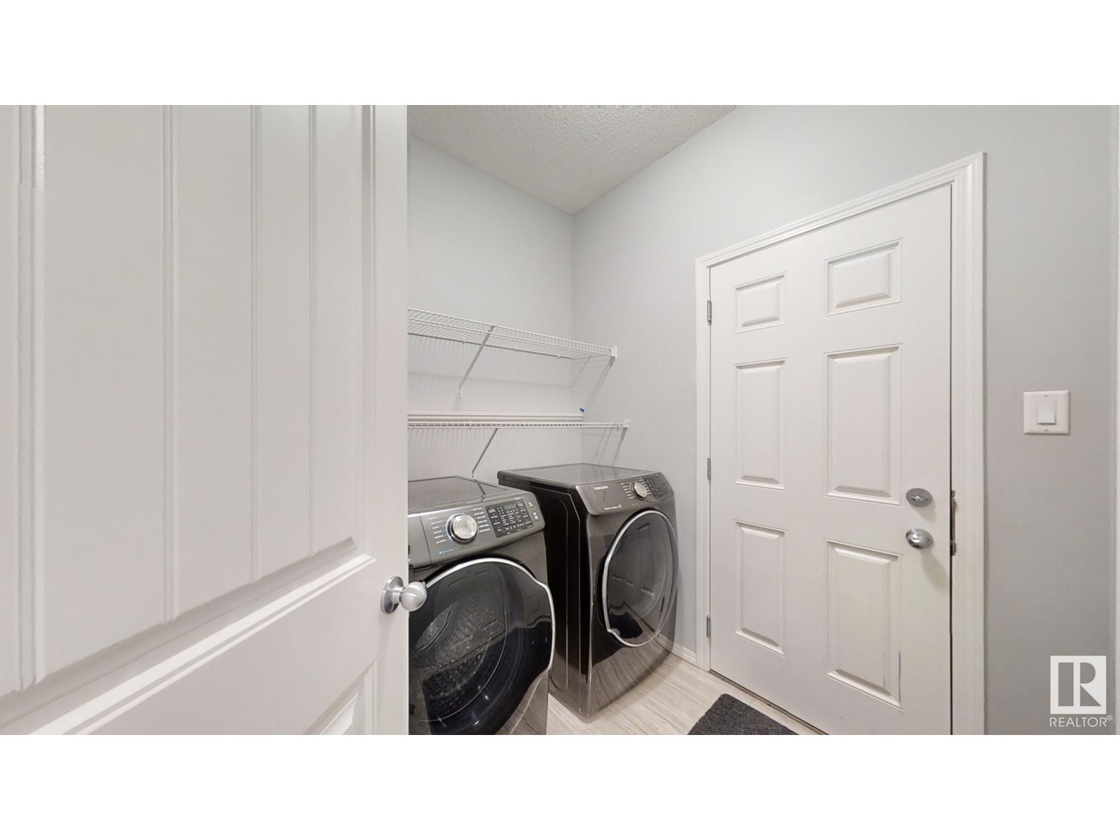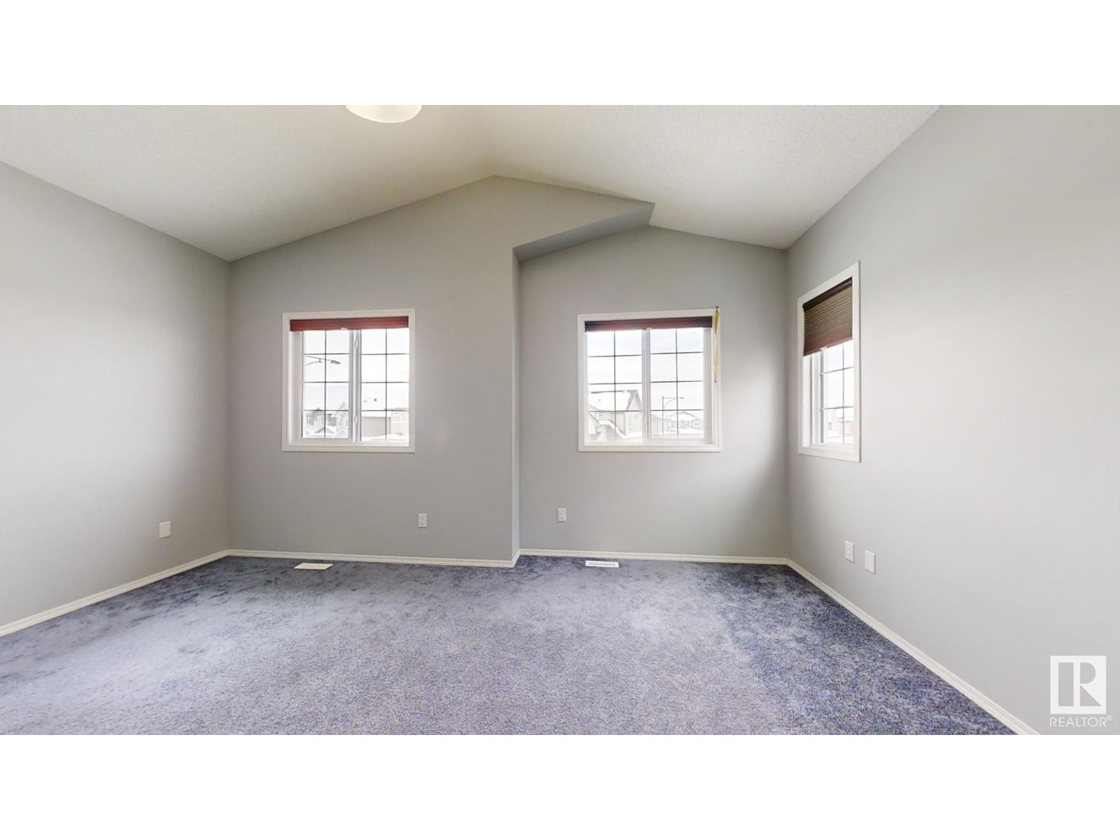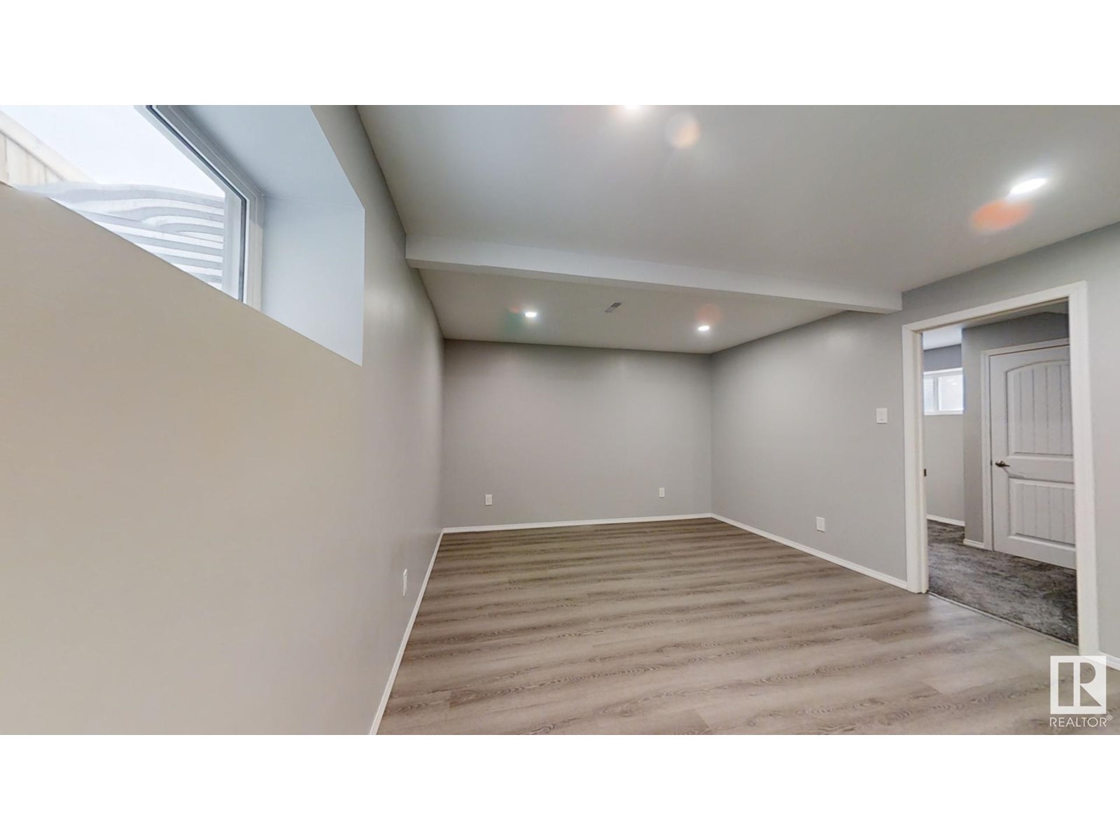9119 Cooper Cres Sw Edmonton, Alberta T6W 3K9
$649,990
Location! Location! Location! This beautiful 4-bedroom, 3.5-bathroom home with experience a perfect blend of luxury and tranquility. It offers approximately 1,800 sq. ft. of luxurious living space. The chef’s kitchen features quartz countertops, stainless steel appliances, a dishwasher, and a pantry. The open living and dining areas lead to a deck and backyard with a gas BBQ hookup—perfect for entertaining. You can save a lot of money on energy. There is 7.6 KW Solar panels. Upstairs, the spacious primary suite includes a spa-like ensuite bathroom and walk-in closet, along with two additional large bedrooms ; along with a full bathroom. The finished legal basement adds even more living space. Additional features include main floor laundry, a furnace, and a double garage with power. Located near parks, schools, shopping, and transit, this home combines comfort and convenience. (id:42336)
Property Details
| MLS® Number | E4416178 |
| Property Type | Single Family |
| Neigbourhood | Chappelle Area |
| Amenities Near By | Playground, Public Transit, Schools, Shopping |
| Features | Park/reserve, No Smoking Home |
| Structure | Deck |
Building
| Bathroom Total | 4 |
| Bedrooms Total | 4 |
| Amenities | Ceiling - 9ft |
| Appliances | Dishwasher, Dryer, Hood Fan, Microwave, Refrigerator, Gas Stove(s), Washer, Window Coverings |
| Basement Development | Finished |
| Basement Features | Suite |
| Basement Type | Full (finished) |
| Constructed Date | 2018 |
| Construction Style Attachment | Detached |
| Half Bath Total | 1 |
| Heating Type | Forced Air |
| Stories Total | 2 |
| Size Interior | 1749.9966 Sqft |
| Type | House |
Parking
| Attached Garage |
Land
| Acreage | No |
| Fence Type | Fence |
| Land Amenities | Playground, Public Transit, Schools, Shopping |
| Size Irregular | 390.82 |
| Size Total | 390.82 M2 |
| Size Total Text | 390.82 M2 |
Rooms
| Level | Type | Length | Width | Dimensions |
|---|---|---|---|---|
| Basement | Bedroom 4 | 4.78 m | 2.64 m | 4.78 m x 2.64 m |
| Basement | Recreation Room | 6.21 m | 4.65 m | 6.21 m x 4.65 m |
| Main Level | Living Room | 3.48 m | 5.18 m | 3.48 m x 5.18 m |
| Main Level | Dining Room | 3.18 m | 3.2 m | 3.18 m x 3.2 m |
| Main Level | Kitchen | 3.51 m | 3.68 m | 3.51 m x 3.68 m |
| Main Level | Laundry Room | 2.14 m | 1.65 m | 2.14 m x 1.65 m |
| Upper Level | Primary Bedroom | 4.02 m | 4.23 m | 4.02 m x 4.23 m |
| Upper Level | Bedroom 2 | 2.82 m | 3.29 m | 2.82 m x 3.29 m |
| Upper Level | Bedroom 3 | 2.82 m | 3.34 m | 2.82 m x 3.34 m |
| Upper Level | Loft | 5.18 m | 4.33 m | 5.18 m x 4.33 m |
https://www.realtor.ca/real-estate/27740946/9119-cooper-cres-sw-edmonton-chappelle-area
Interested?
Contact us for more information
Mohammed Hasan
Associate
9130 34a Ave Nw
Edmonton, Alberta T6E 5P4
(780) 225-8899


































































