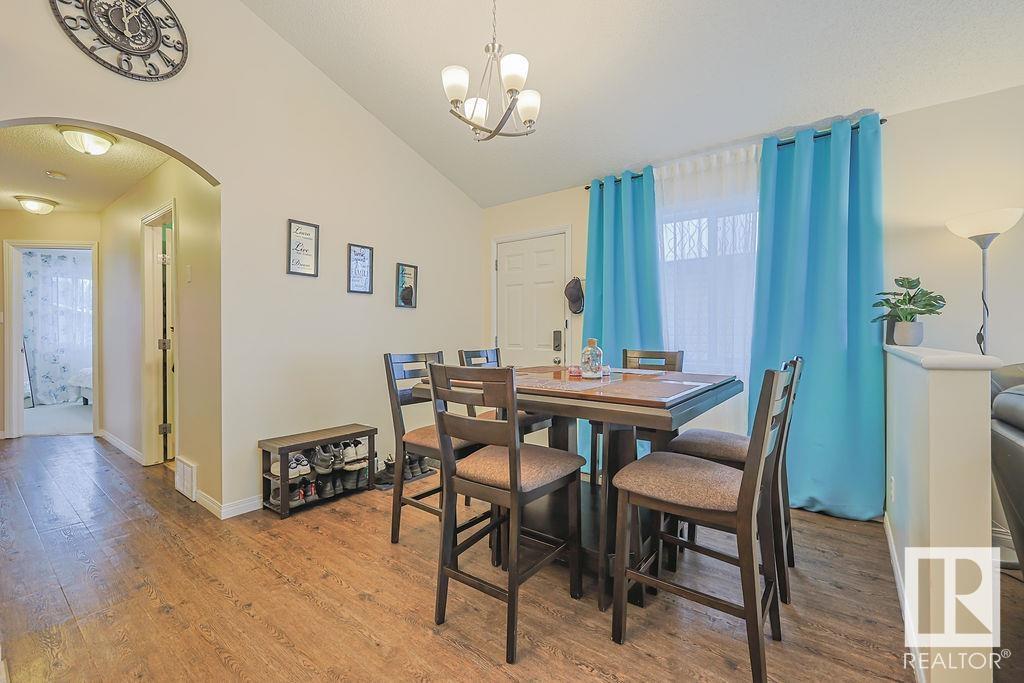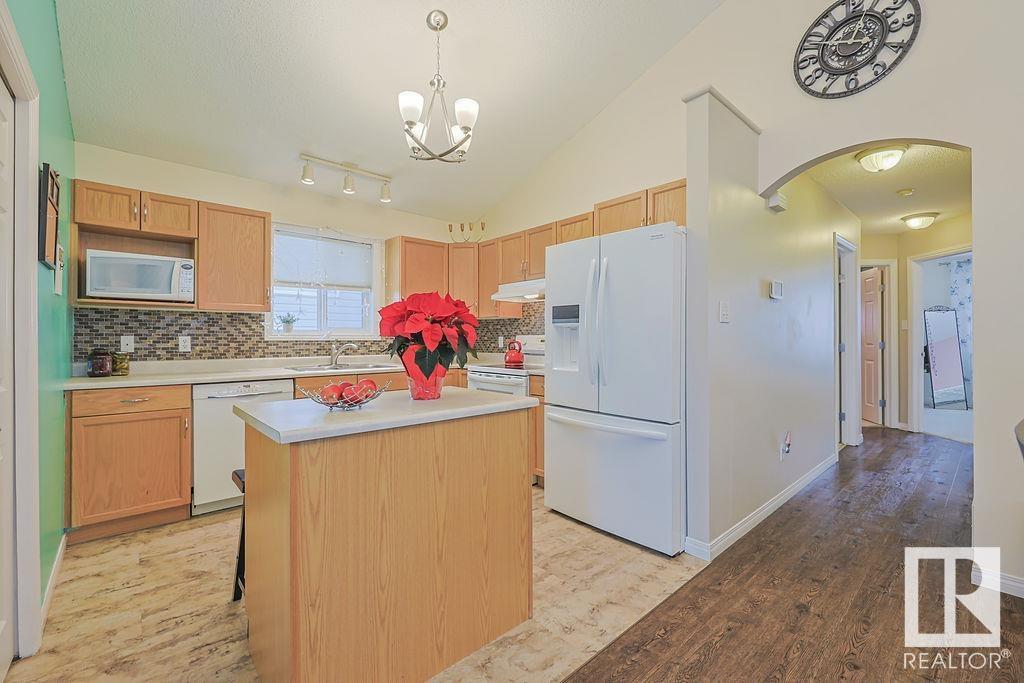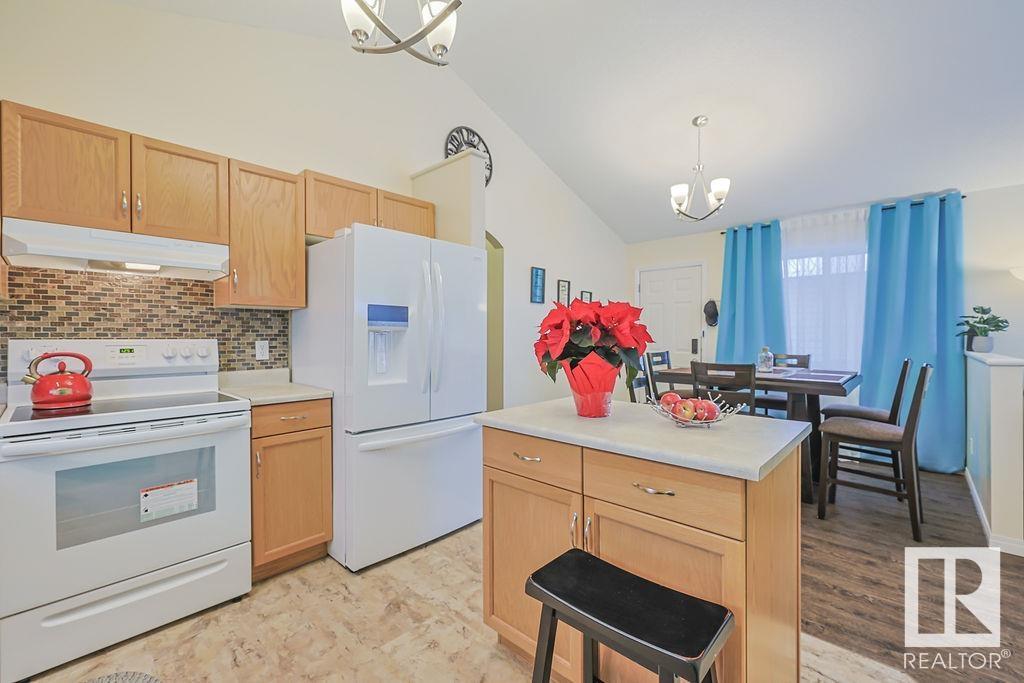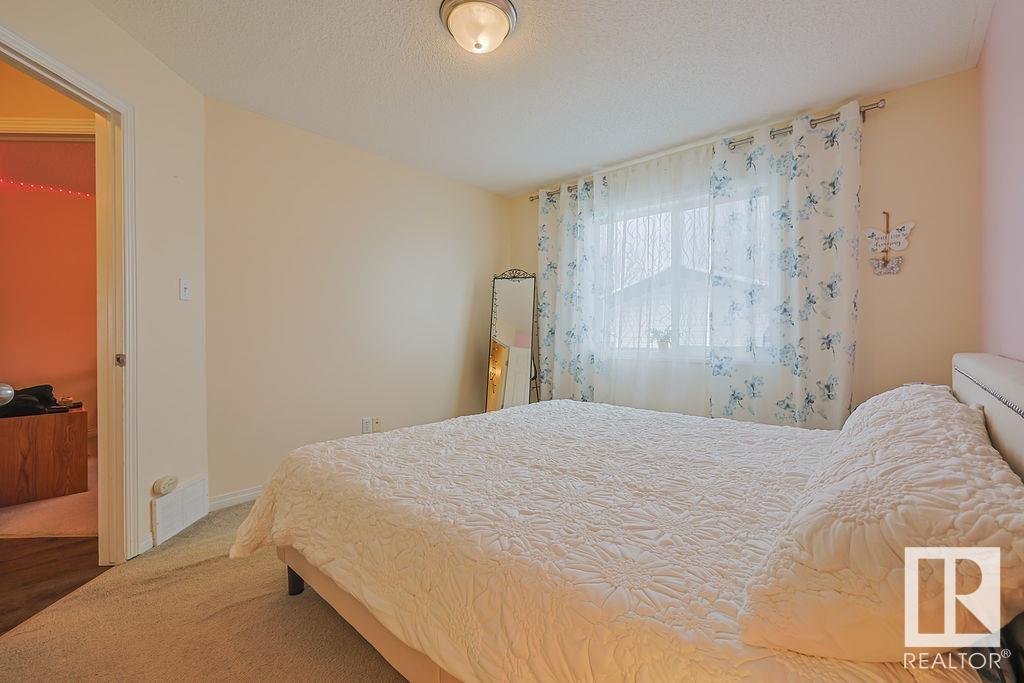1314 Grant Wy Nw Edmonton, Alberta T5T 6M8
$450,000
Welcome to your dream home in Glastonbury! This stunning 3 + 2 bedroom, 2-bathroom property combines style, comfort & convenience in PRIME location. Inside, vaulted ceilings & many large windows create a bright, airy feel, while the spacious kitchen boasts ample counter space & pantry, perfect for cooking & entertaining. The fully finished basement offers 2 bedrooms & large rec room, adding versatility for a home gym, playroom or theater! Modern upgrades include AC & new HWT, while the oversized double-car garage provides plenty of storage. Located just steps from the community league, parks, schools & splash park & only 5 mins from Costco & the Henday - this home is perfectly positioned in a vibrant, family-friendly community with trails & all amenities at your fingertips. Open House Sat Dec 21, 2-4PM (id:42336)
Property Details
| MLS® Number | E4416217 |
| Property Type | Single Family |
| Neigbourhood | Glastonbury |
| Amenities Near By | Public Transit, Schools, Shopping |
| Community Features | Public Swimming Pool |
| Features | Flat Site |
Building
| Bathroom Total | 2 |
| Bedrooms Total | 5 |
| Appliances | Dishwasher, Dryer, Garage Door Opener Remote(s), Garage Door Opener, Hood Fan, Microwave, Refrigerator, Stove, Washer |
| Architectural Style | Bi-level |
| Basement Development | Finished |
| Basement Type | Full (finished) |
| Ceiling Type | Vaulted |
| Constructed Date | 2002 |
| Construction Style Attachment | Detached |
| Cooling Type | Central Air Conditioning |
| Heating Type | Forced Air |
| Size Interior | 1030.7521 Sqft |
| Type | House |
Parking
| Detached Garage | |
| Oversize |
Land
| Acreage | No |
| Fence Type | Fence |
| Land Amenities | Public Transit, Schools, Shopping |
| Size Irregular | 319.71 |
| Size Total | 319.71 M2 |
| Size Total Text | 319.71 M2 |
Rooms
| Level | Type | Length | Width | Dimensions |
|---|---|---|---|---|
| Basement | Bedroom 4 | 7'11 x 12'11 | ||
| Basement | Bedroom 5 | 9'2 x 12'8 | ||
| Basement | Recreation Room | 11'6 x 21'7 | ||
| Main Level | Living Room | 12'10 x 12'6 | ||
| Main Level | Dining Room | 11' x 10'8 | ||
| Main Level | Kitchen | 10 m | 10 m x Measurements not available | |
| Main Level | Primary Bedroom | 11 m | 11 m x Measurements not available | |
| Main Level | Bedroom 2 | 10'4 x 9'8 | ||
| Main Level | Bedroom 3 | 9 m | Measurements not available x 9 m |
https://www.realtor.ca/real-estate/27742454/1314-grant-wy-nw-edmonton-glastonbury
Interested?
Contact us for more information

Oksana Liva
Associate
(780) 457-2194
livarealestategroup.com/
https://www.facebook.com/LivaRealEstateGroup/
https://www.linkedin.com/in/oksana-liva-5b87112a5/
https://www.instagram.com/oksanaliva.realtor/
https://www.youtube.com/@oksanaliva.realtor
13120 St Albert Trail Nw
Edmonton, Alberta T5L 4P6
(780) 457-3777
(780) 457-2194





















































