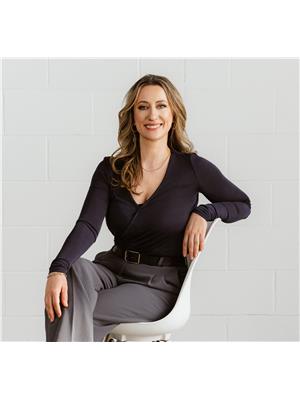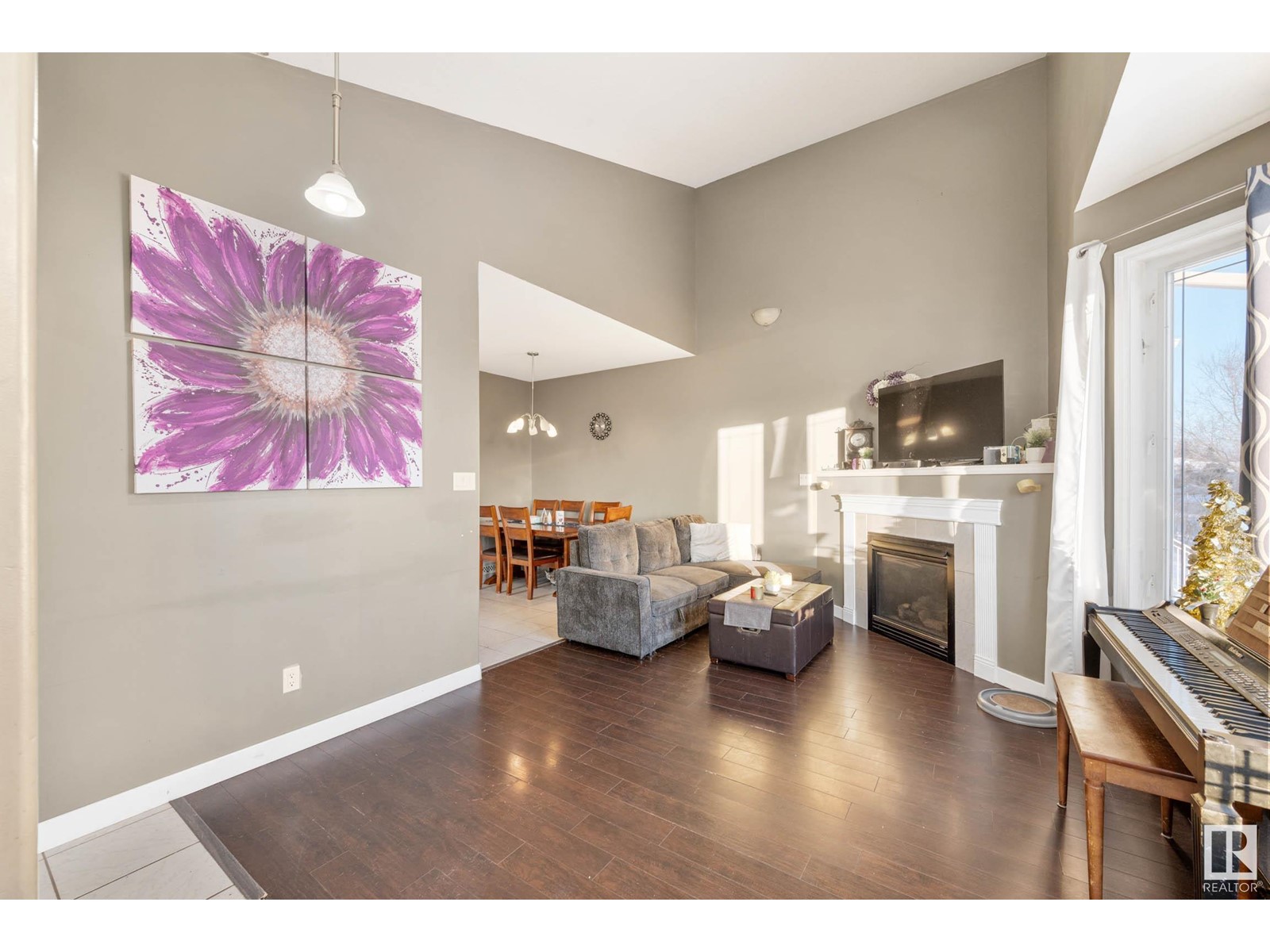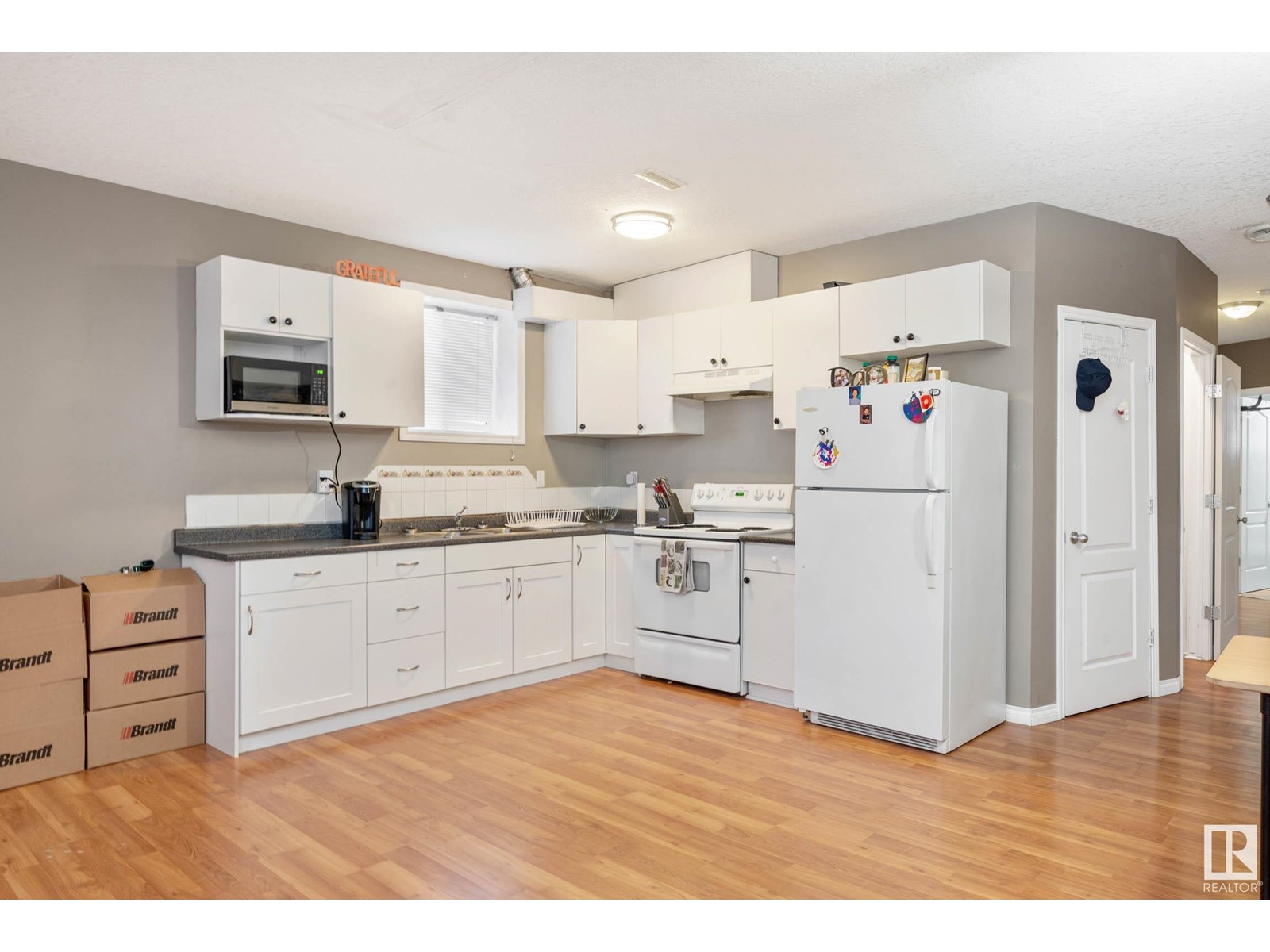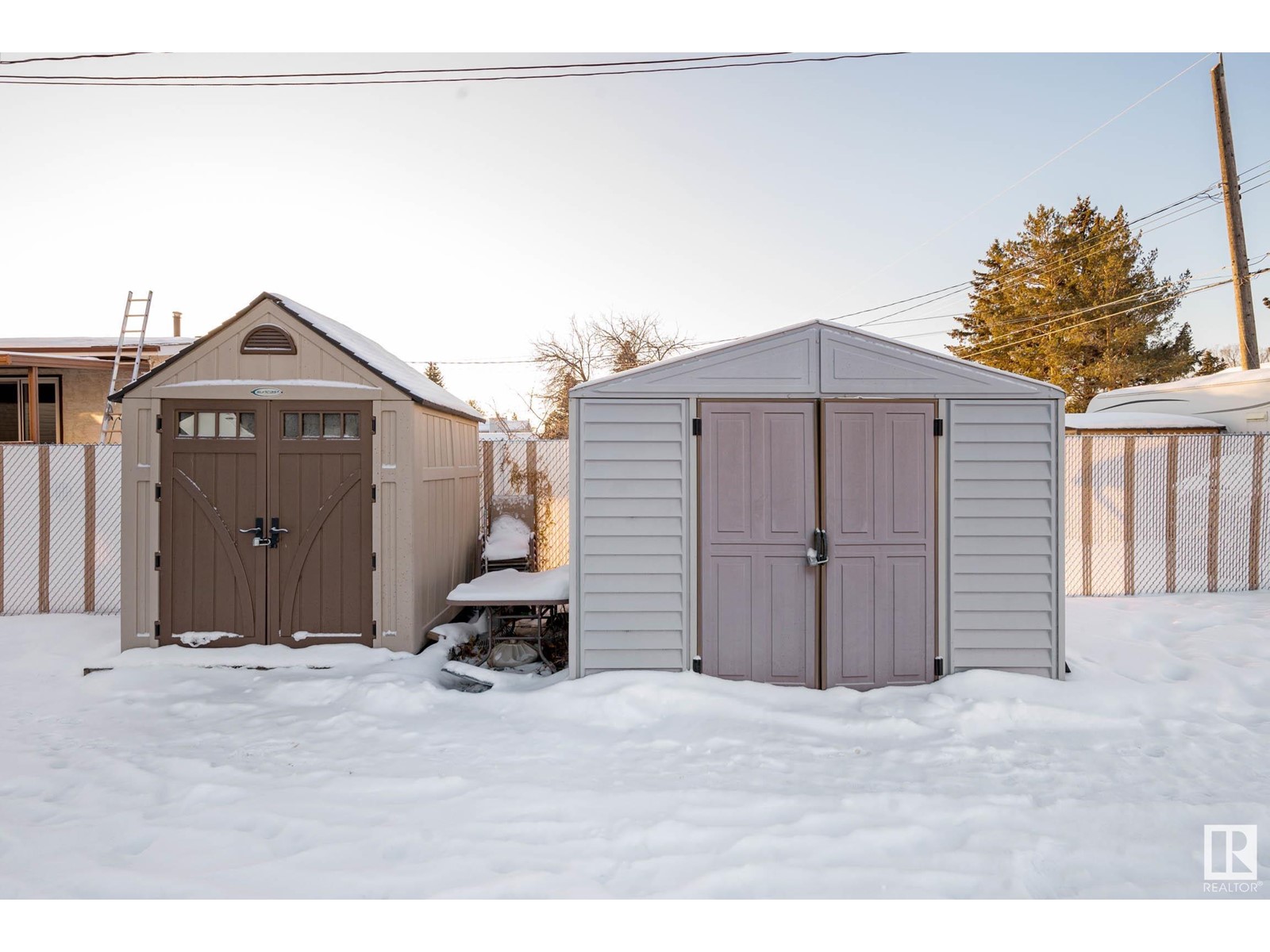10252 159 St Nw Nw Edmonton, Alberta T5P 3A2
$339,510
Welcome to this charming 3-bedroom, 2-bathroom half-duplex - no condo fees - in the mature community of Britannia Youngstown. Step into a bright living room with vaulted ceilings and a cozy corner fireplace. The layout flows into the dining area and kitchen, creating a warm and functional space. Down the hall, you’ll find a main bathroom and three well-sized bedrooms, including a primary suite with a walk-through closet and private ensuite. The fully finished basement adds incredible value with a second kitchen, spacious rec area, two bedrooms, and a full bathroom—ideal for extended family or extra living space. The backyard offers plenty of space, backing onto green space, with two parking spots included. Located just 15 minutes drive from downtown Edmonton, with easy access to major roads, schools, and excellent amenities, this property is a great find. (id:42336)
Property Details
| MLS® Number | E4416264 |
| Property Type | Single Family |
| Neigbourhood | Britannia Youngstown |
| Amenities Near By | Park, Public Transit, Schools, Shopping |
| Features | Lane, No Smoking Home |
Building
| Bathroom Total | 3 |
| Bedrooms Total | 5 |
| Amenities | Vinyl Windows |
| Appliances | Dishwasher, Hood Fan, Dryer, Refrigerator, Two Stoves, Two Washers |
| Architectural Style | Bi-level |
| Basement Development | Finished |
| Basement Type | Full (finished) |
| Ceiling Type | Vaulted |
| Constructed Date | 2004 |
| Construction Style Attachment | Semi-detached |
| Heating Type | Forced Air |
| Size Interior | 1043.2382 Sqft |
| Type | Duplex |
Parking
| Stall | |
| No Garage | |
| Rear | |
| See Remarks |
Land
| Acreage | No |
| Fence Type | Not Fenced |
| Land Amenities | Park, Public Transit, Schools, Shopping |
| Size Irregular | 347.82 |
| Size Total | 347.82 M2 |
| Size Total Text | 347.82 M2 |
Rooms
| Level | Type | Length | Width | Dimensions |
|---|---|---|---|---|
| Basement | Bedroom 4 | 2.69 m | 3.69 m | 2.69 m x 3.69 m |
| Basement | Bedroom 5 | 2.69 m | 3.63 m | 2.69 m x 3.63 m |
| Basement | Second Kitchen | 3.05 m | 2.93 m | 3.05 m x 2.93 m |
| Basement | Recreation Room | 5.54 m | 5.71 m | 5.54 m x 5.71 m |
| Main Level | Living Room | 4.54 m | 3.73 m | 4.54 m x 3.73 m |
| Main Level | Dining Room | 3.05 m | 2.76 m | 3.05 m x 2.76 m |
| Main Level | Kitchen | 2.76 m | 2.64 m | 2.76 m x 2.64 m |
| Main Level | Primary Bedroom | 3.26 m | 3.8 m | 3.26 m x 3.8 m |
| Main Level | Bedroom 2 | 2.45 m | 2.78 m | 2.45 m x 2.78 m |
| Main Level | Bedroom 3 | 2.44 m | 3.31 m | 2.44 m x 3.31 m |
https://www.realtor.ca/real-estate/27744072/10252-159-st-nw-nw-edmonton-britannia-youngstown
Interested?
Contact us for more information

Ilona Carletti
Associate

102-3224 Parsons Rd Nw
Edmonton, Alberta T6N 1M2
(780) 439-9818
(780) 439-1257






































