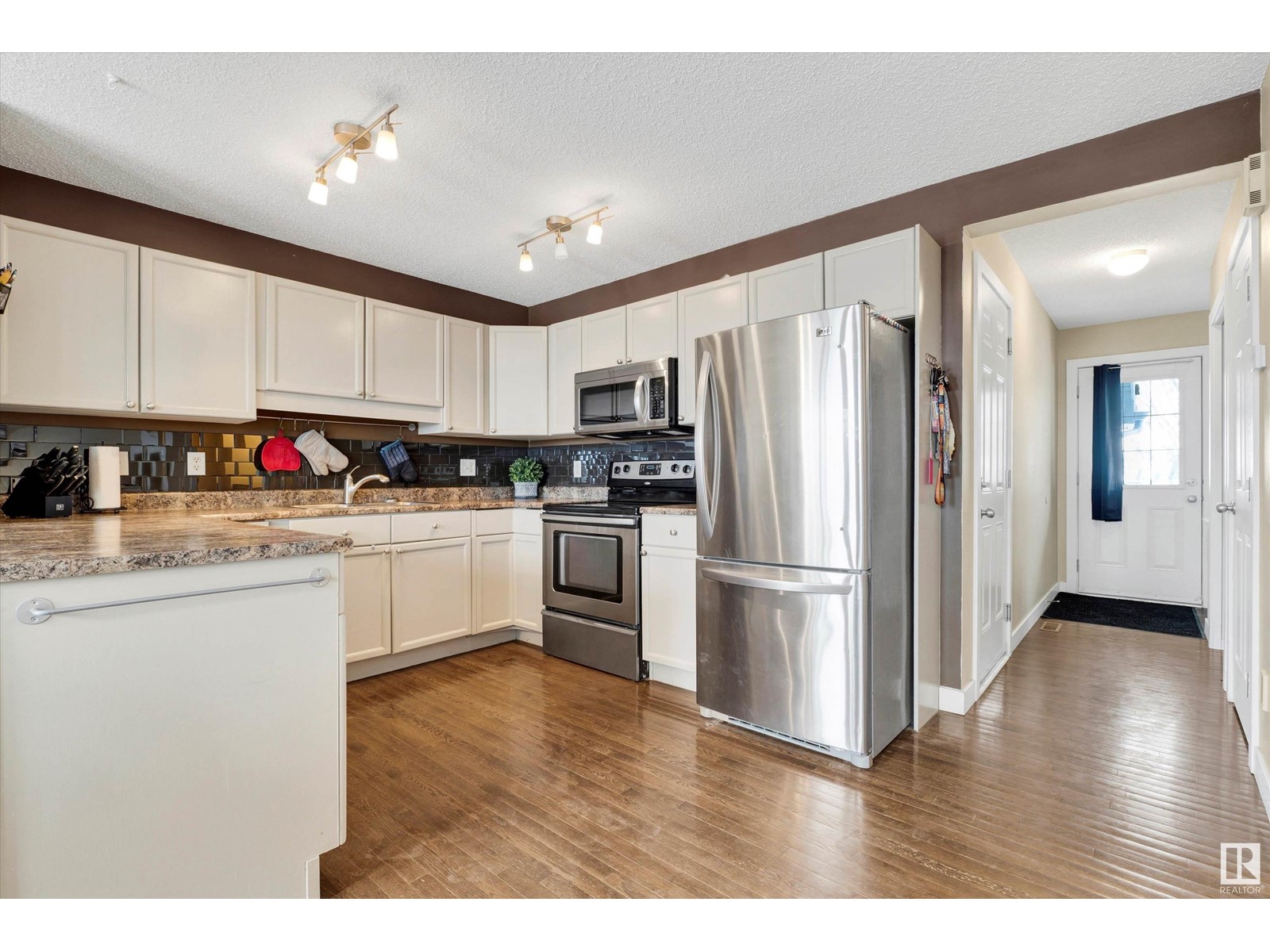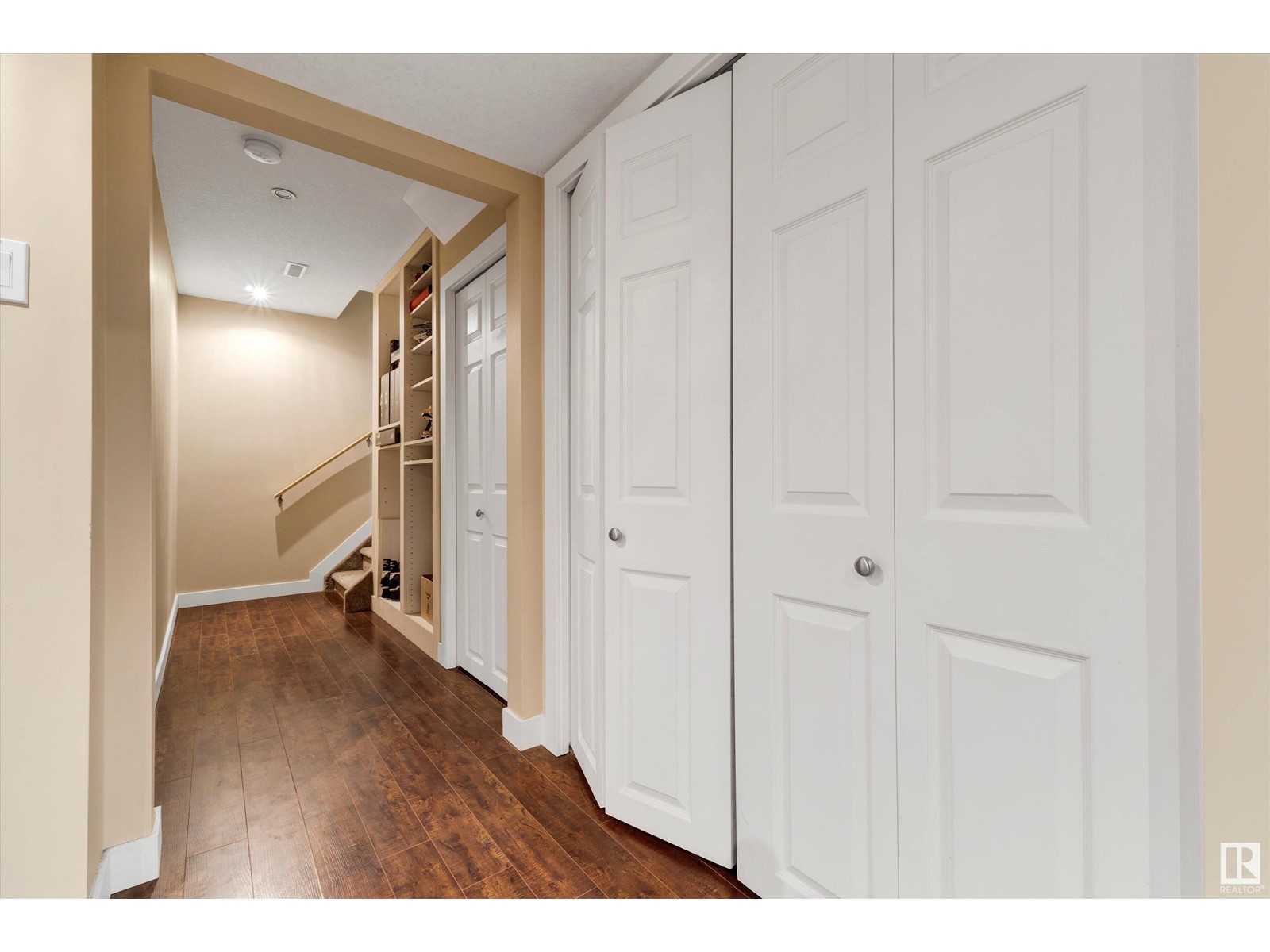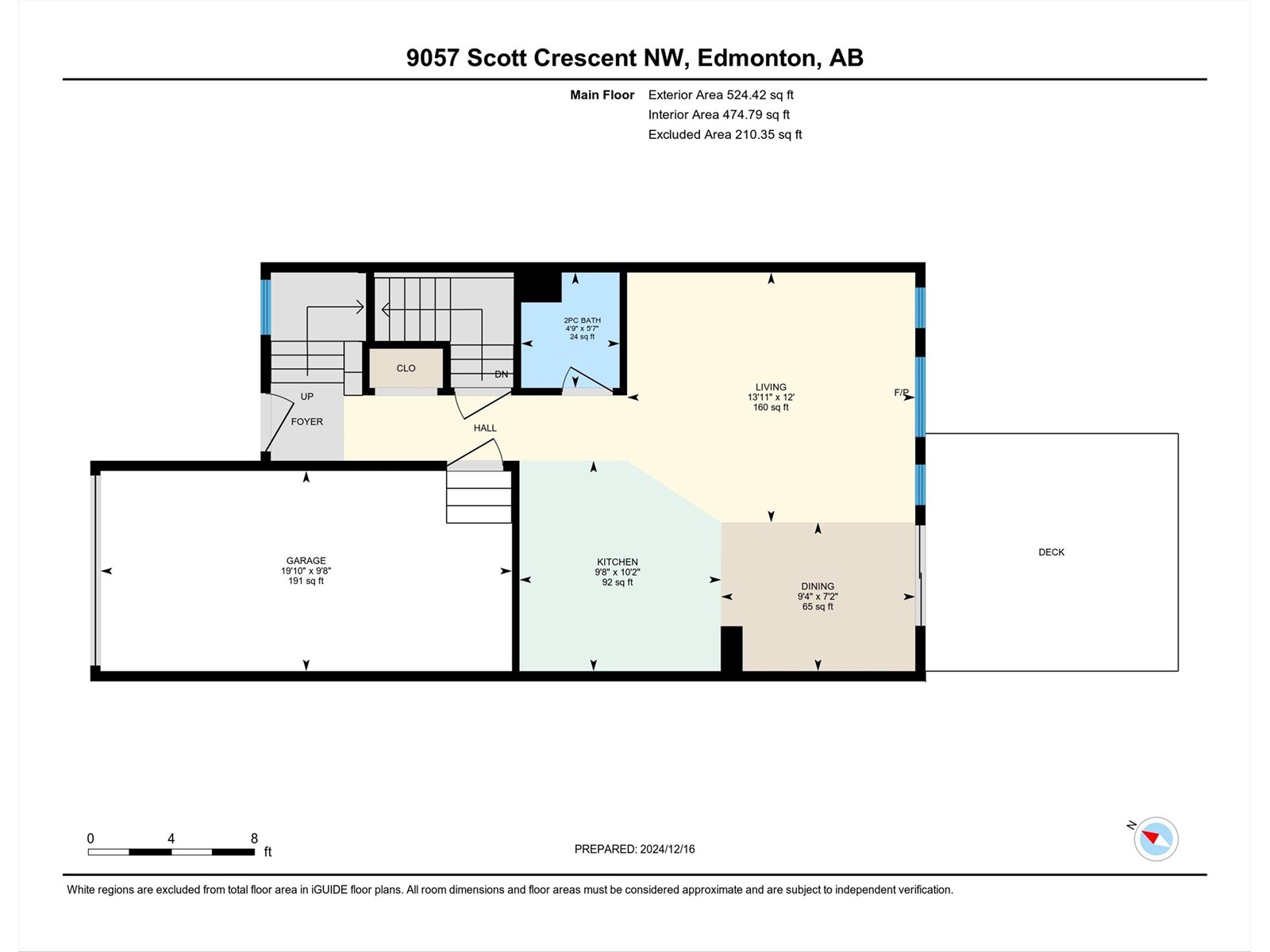9057 Scott Cr Nw Edmonton, Alberta T6R 0E8
$359,800
THIS HOME IS A PERFECT 10! Modern, well maintained & located in a highly desirable neighborhood. Boasting a spacious open-concept main floor w/hardwood flooring throughout - the contemporary kitchen flows seamlessly into the bright & airy dining/living area, creating an inviting space for socializing. Upstairs, both bdrms are generously sized w/the primary suite offering a luxurious walk-in closet & ensuite. The additional full bath completes the upper level. Fully finished bsmt offers versatile living space to suit your needs - perhaps an office, media room, play area or potential for another bdrm! Step outside into your large backyard w/a deck, providing a peaceful retreat with no rear neighbors—ideal for outdoor activities or relaxing. Recent upgrades include a new furnace installed in 2024. Don’t forget about the attached garage! Close proximity to all amenities including schools, parks, shopping & public transit, this home is ideally located for convenience. Don't miss this opportunity! (id:42336)
Property Details
| MLS® Number | E4416301 |
| Property Type | Single Family |
| Neigbourhood | South Terwillegar |
| Amenities Near By | Playground, Public Transit, Schools, Shopping |
| Parking Space Total | 2 |
| Structure | Deck, Porch |
Building
| Bathroom Total | 3 |
| Bedrooms Total | 2 |
| Appliances | Dishwasher, Dryer, Garage Door Opener Remote(s), Garage Door Opener, Microwave Range Hood Combo, Refrigerator, Stove, Washer, Window Coverings |
| Basement Development | Finished |
| Basement Type | Full (finished) |
| Constructed Date | 2006 |
| Construction Style Attachment | Semi-detached |
| Fireplace Fuel | Gas |
| Fireplace Present | Yes |
| Fireplace Type | Unknown |
| Half Bath Total | 1 |
| Heating Type | Forced Air |
| Stories Total | 2 |
| Size Interior | 1188.1204 Sqft |
| Type | Duplex |
Parking
| Attached Garage |
Land
| Acreage | No |
| Fence Type | Fence |
| Land Amenities | Playground, Public Transit, Schools, Shopping |
| Size Irregular | 269.9 |
| Size Total | 269.9 M2 |
| Size Total Text | 269.9 M2 |
Rooms
| Level | Type | Length | Width | Dimensions |
|---|---|---|---|---|
| Basement | Family Room | 5.55 m | 5.68 m | 5.55 m x 5.68 m |
| Main Level | Living Room | 3.67 m | 4.23 m | 3.67 m x 4.23 m |
| Main Level | Dining Room | 2.19 m | 2.85 m | 2.19 m x 2.85 m |
| Main Level | Kitchen | 3.09 m | 2.96 m | 3.09 m x 2.96 m |
| Upper Level | Primary Bedroom | 4.22 m | 3.87 m | 4.22 m x 3.87 m |
| Upper Level | Bedroom 2 | 3.89 m | 4.45 m | 3.89 m x 4.45 m |
https://www.realtor.ca/real-estate/27745081/9057-scott-cr-nw-edmonton-south-terwillegar
Interested?
Contact us for more information

Ryan R. Sellers
Associate
www.ryansellers.com/
https://www.facebook.com/ryansellers.remax/
https://www.linkedin.com/in/ryansellerscom/
https://www.instagram.com/stalbertdadsellshomes/
https://www.youtube.com/@ryansellers.comrealestateg1571

1c-8 Columbia Ave W
Devon, Alberta T9G 1Y6
(780) 987-2250
Jaime K. Gordon
Associate
https://ryansellers.com/
https://www.facebook.com/ryansellers.remax/
https://www.linkedin.com/in/ryansellerscom
https://www.instagram.com/jaimegordonrealtor/

1c-8 Columbia Ave W
Devon, Alberta T9G 1Y6
(780) 987-2250




































