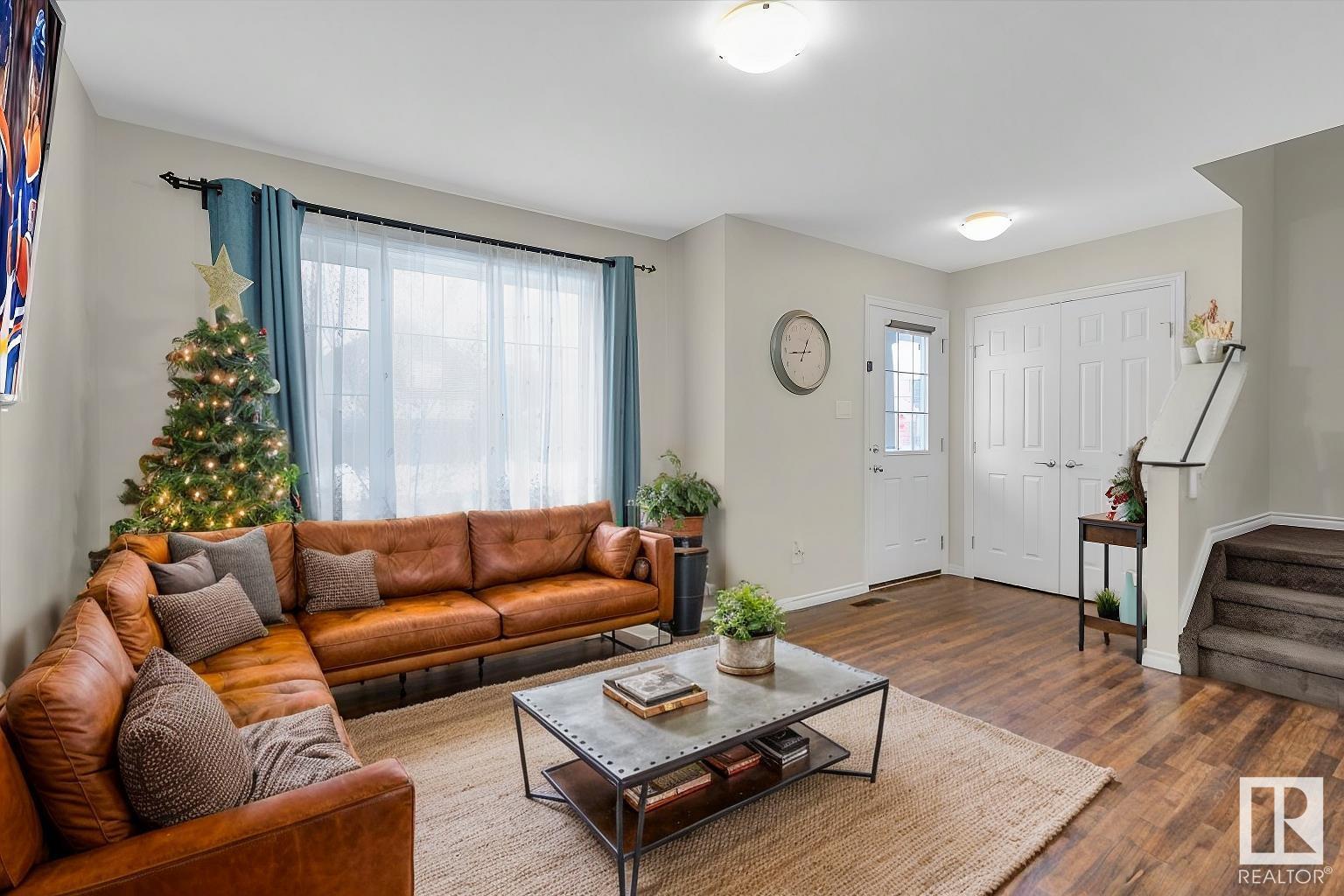1396 Watt Dr Sw Edmonton, Alberta T6X 2A6
$410,000
Act fast!!! NO CONDO FEES … AND a Professionally Finished Basement in SE Edmonton! The highly sought-after Neighborhood of Walker is close to an abundance of Greenspace and walking distance to a pond, countless Grocery Stores and Restaurants; or just a 5 minute drive to the Henday! This Home is nestled in a very family-friendly Area; with a strong sense of Community! Do you have Family coming to visit for an extended period of time? This 1,367 Sqft Gem boasts a dream basement set-up! There is a sprawling 4th Bedroom, with a large walk-in closet. The 4 piece Bathroom and an inviting downstairs Family Room provides unparalleled Privacy for when you’re hosting longterm guests or family. The upgraded main-floor kitchen features granite countertops and sleek full height cabinetry. Upstairs there are 3 spacious Bedrooms and 2 Bathrooms. There is a gorgeous maintenance-free deck out back and a Double Detached Garage. This home has exceptional curb appeal and superior sound proofing between the Units. (id:42336)
Property Details
| MLS® Number | E4416353 |
| Property Type | Single Family |
| Neigbourhood | Walker |
| Amenities Near By | Golf Course, Public Transit, Schools, Shopping |
| Features | Flat Site, Lane, Closet Organizers, No Animal Home, No Smoking Home |
| Structure | Deck |
Building
| Bathroom Total | 4 |
| Bedrooms Total | 4 |
| Appliances | Dishwasher, Dryer, Microwave Range Hood Combo, Refrigerator, Stove, Washer |
| Basement Development | Finished |
| Basement Type | Full (finished) |
| Constructed Date | 2015 |
| Construction Style Attachment | Attached |
| Fire Protection | Smoke Detectors |
| Half Bath Total | 1 |
| Heating Type | Forced Air |
| Stories Total | 2 |
| Size Interior | 1367.7701 Sqft |
| Type | Row / Townhouse |
Parking
| Detached Garage |
Land
| Acreage | No |
| Fence Type | Fence |
| Land Amenities | Golf Course, Public Transit, Schools, Shopping |
Rooms
| Level | Type | Length | Width | Dimensions |
|---|---|---|---|---|
| Basement | Family Room | 18.3 m | 15.1 m | 18.3 m x 15.1 m |
| Basement | Bedroom 4 | 11 m | 8.7 m | 11 m x 8.7 m |
| Main Level | Living Room | 15.5 m | 13.7 m | 15.5 m x 13.7 m |
| Main Level | Dining Room | 12 m | 8.6 m | 12 m x 8.6 m |
| Main Level | Kitchen | 13.3 m | 10.6 m | 13.3 m x 10.6 m |
| Upper Level | Primary Bedroom | 13.5 m | 12.5 m | 13.5 m x 12.5 m |
| Upper Level | Bedroom 2 | 9.6 m | 9.5 m | 9.6 m x 9.5 m |
| Upper Level | Bedroom 3 | 9.1 m | 10.2 m | 9.1 m x 10.2 m |
https://www.realtor.ca/real-estate/27746662/1396-watt-dr-sw-edmonton-walker
Interested?
Contact us for more information

Mauricio Niemeyer
Associate
(780) 486-8654
https://www.mauricioniemeyer.ca/
https://www.facebook.com/mauricio.niemeyer
https://www.instagram.com/mauricio.niemeyer/

18831 111 Ave Nw
Edmonton, Alberta T5S 2X4
(780) 486-8655
(780) 401-3511




































