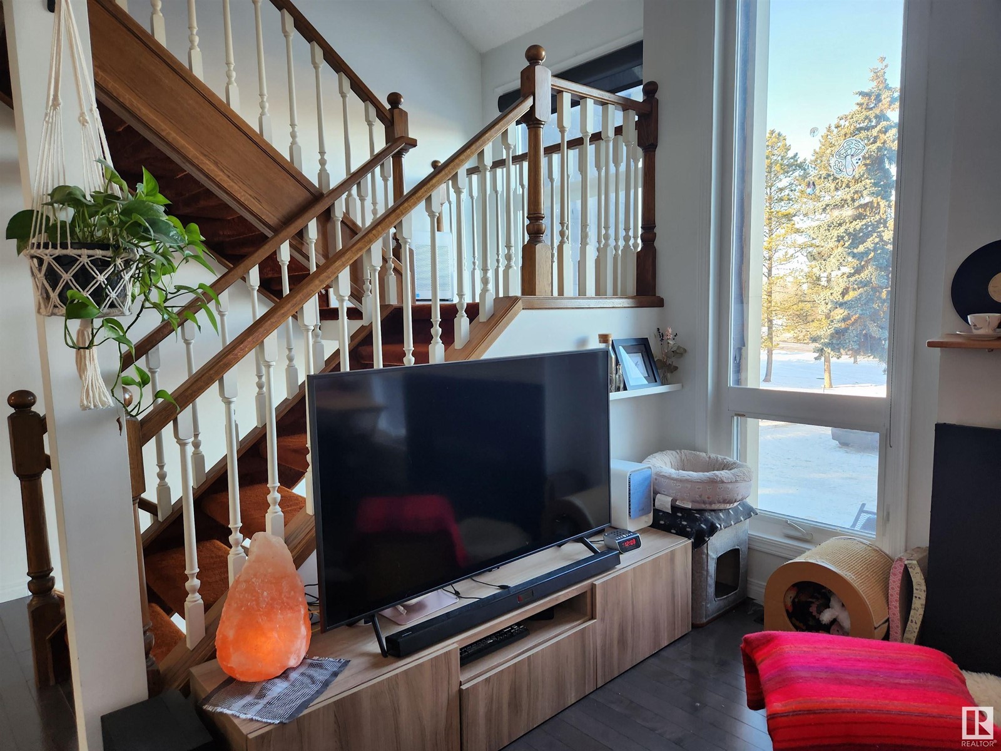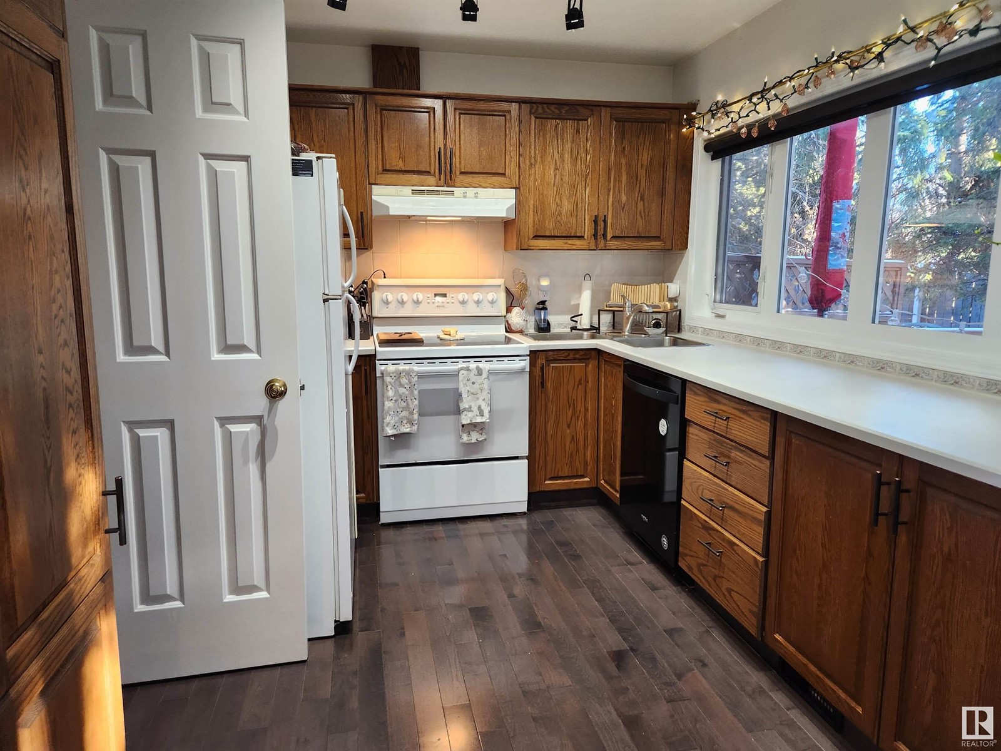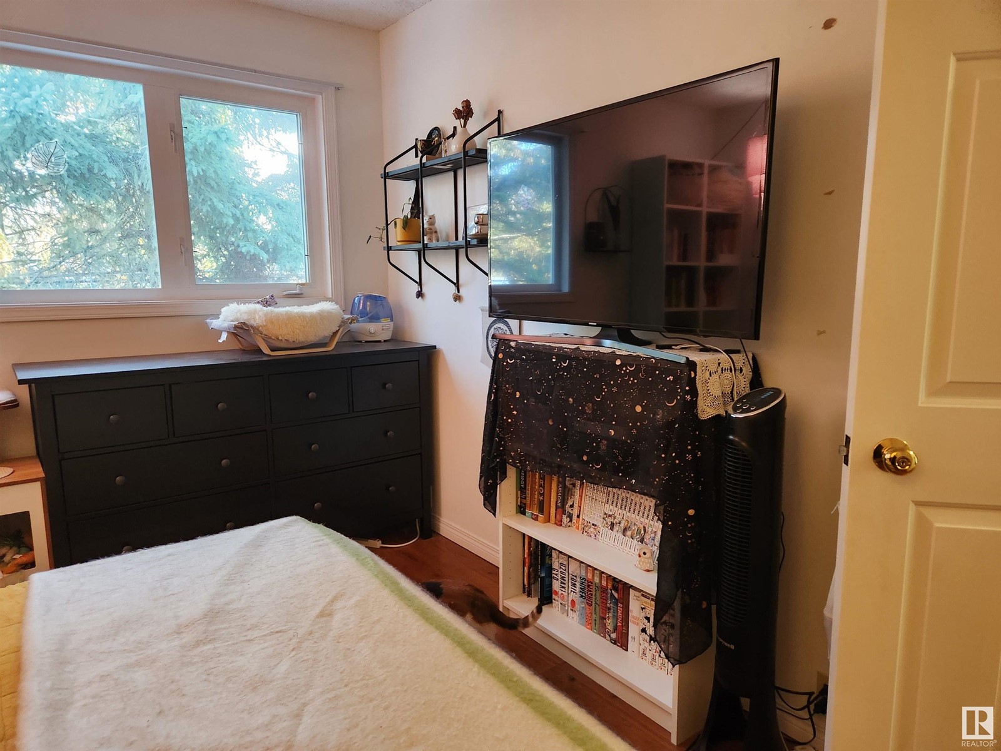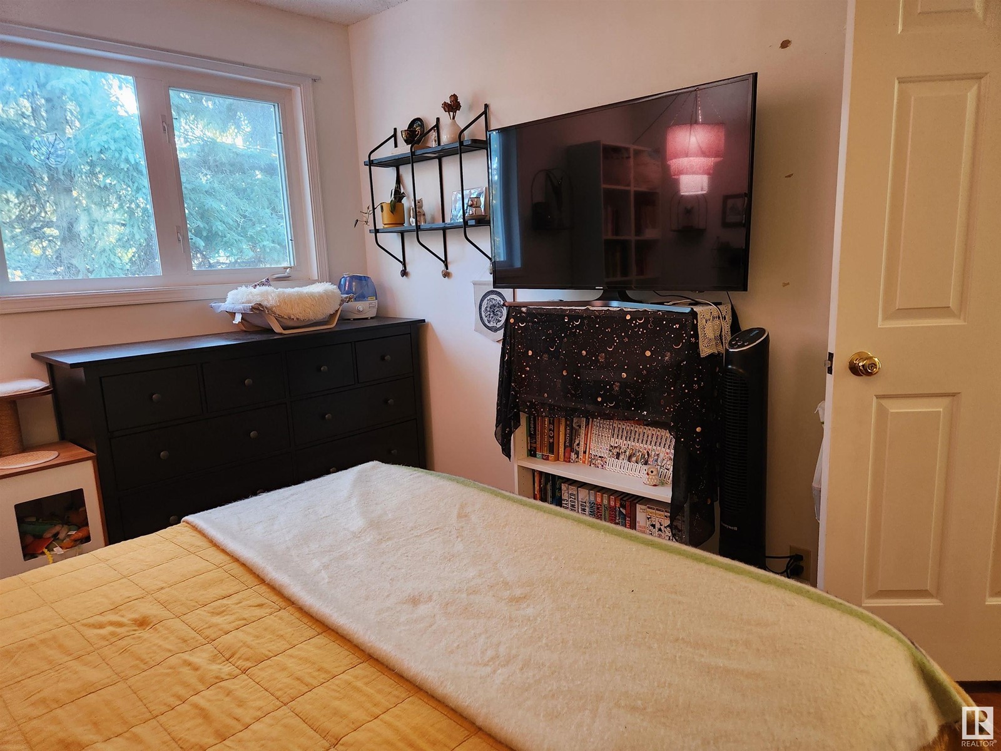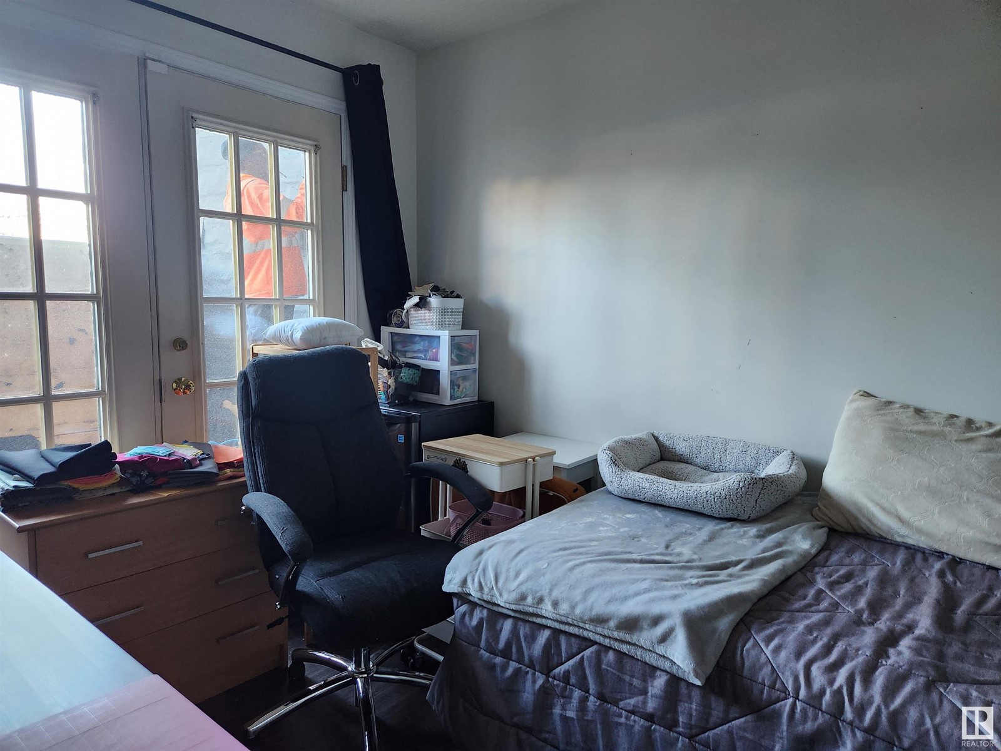#20 1440 Sherwood Dr Sherwood Park, Alberta T8A 4W3
$269,900Maintenance, Exterior Maintenance, Property Management, Other, See Remarks
$515.55 Monthly
Maintenance, Exterior Maintenance, Property Management, Other, See Remarks
$515.55 MonthlyWelcome to this charming 3-storey townhome located in the heart of Sherwood Park and within walking distance to every amenity including a massive park across the street. This 3 bedroom plus den features 3 bathrooms, vaulted ceilings, gas fireplace, stained maple hardwood and a newly updated large private deck at the back surrounded by beautiful mature trees facing south. New furnace and water heater in 2020. The complex is being updated with all new exterior currently being renovated so parking is at a premium. You may park in front of the garbage bins for a short while, except on Wednesday morning. Watch for construction on site (no visitor parking available at the moment). Shorter notice may be available on weekends. (id:42336)
Property Details
| MLS® Number | E4415431 |
| Property Type | Single Family |
| Neigbourhood | Sherwood Heights |
| Amenities Near By | Park, Golf Course, Playground, Public Transit, Schools, Shopping |
| Community Features | Public Swimming Pool |
| Features | Flat Site, No Back Lane, No Smoking Home |
| Structure | Deck |
Building
| Bathroom Total | 3 |
| Bedrooms Total | 3 |
| Appliances | Dishwasher, Dryer, Refrigerator, Stove, Washer, Window Coverings |
| Basement Type | None |
| Ceiling Type | Vaulted |
| Constructed Date | 1983 |
| Construction Style Attachment | Attached |
| Half Bath Total | 1 |
| Heating Type | Forced Air |
| Stories Total | 3 |
| Size Interior | 1401.4611 Sqft |
| Type | Row / Townhouse |
Parking
| Stall |
Land
| Acreage | No |
| Land Amenities | Park, Golf Course, Playground, Public Transit, Schools, Shopping |
Rooms
| Level | Type | Length | Width | Dimensions |
|---|---|---|---|---|
| Lower Level | Den | 3.3 m | 3 m | 3.3 m x 3 m |
| Lower Level | Bedroom 3 | 3.2 m | 2.6 m | 3.2 m x 2.6 m |
| Upper Level | Living Room | 4.1 m | 3.7 m | 4.1 m x 3.7 m |
| Upper Level | Dining Room | 3.2 m | 2.5 m | 3.2 m x 2.5 m |
| Upper Level | Kitchen | 3.1 m | 2.7 m | 3.1 m x 2.7 m |
| Upper Level | Primary Bedroom | 3.9 m | 3.1 m | 3.9 m x 3.1 m |
| Upper Level | Bedroom 2 | 3.1 m | 2.5 m | 3.1 m x 2.5 m |
https://www.realtor.ca/real-estate/27718756/20-1440-sherwood-dr-sherwood-park-sherwood-heights
Interested?
Contact us for more information
Margarete Perrault
Associate
(780) 449-3499
www.margareteperrault.com/

510- 800 Broadmoor Blvd
Sherwood Park, Alberta T8A 4Y6
(780) 449-2800
(780) 449-3499














