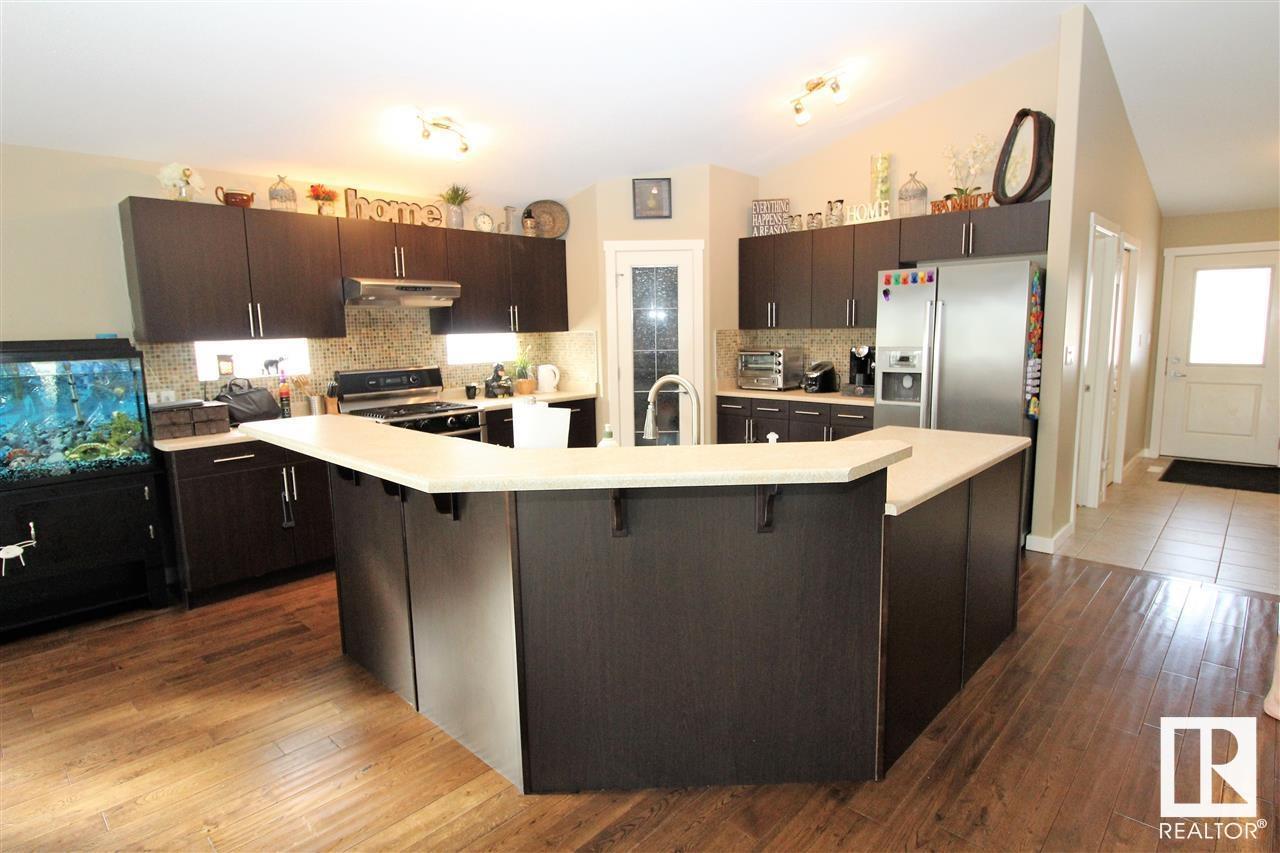11015 103 St Westlock, Alberta T7P 1G6
$429,000
Located at Aspendale sub-division of Westlock - 2008 home is 1400 sq ft & ready for possession as early as January 12. Front attached garage is heated, insulated, has cabinets & workbench & measures 25x22!! Enter to massive, tiled front entry where you'll find 1 double & 2 single closets!! Open south-facing great room w/hand-scraped hardwood flooring, vaulted ceiling & feature slate wall (teak wood mantle ready to install stays) w/gas fireplace plus garden door to 14'5x12' no maintenance deck & paving stone patio below in fully fenced yard. Massive kitchen w/huge island w/5 barstools, high-end SS appls (gas stove), tons of counter space, Transom windows below cabinets on west wall, walk-in lighted pantry & plenty to see! At front of home is an office or 3rd bdrm. Second bdrm is spacious. Large primary bedroom w/walk-in closet & ensuite bath w/soaker/jetted tub & shower. BSMT: newer carpet in huge family room, two bdrms, roughed in bathroom, storage rm, utility & laundry room. (id:42336)
Property Details
| MLS® Number | E4416411 |
| Property Type | Single Family |
| Neigbourhood | Westlock |
| Amenities Near By | Playground, Schools |
| Community Features | Public Swimming Pool |
| Features | Corner Site, Closet Organizers, Exterior Walls- 2x6", No Smoking Home |
| Parking Space Total | 4 |
| Structure | Deck, Patio(s) |
Building
| Bathroom Total | 2 |
| Bedrooms Total | 5 |
| Amenities | Ceiling - 9ft, Vinyl Windows |
| Appliances | Dishwasher, Dryer, Garage Door Opener Remote(s), Garage Door Opener, Hood Fan, Refrigerator, Gas Stove(s), Washer, Window Coverings, See Remarks |
| Architectural Style | Bungalow |
| Basement Development | Other, See Remarks |
| Basement Type | Full (other, See Remarks) |
| Ceiling Type | Vaulted |
| Constructed Date | 2008 |
| Construction Style Attachment | Detached |
| Cooling Type | Central Air Conditioning |
| Fireplace Fuel | Gas |
| Fireplace Present | Yes |
| Fireplace Type | Insert |
| Heating Type | Forced Air |
| Stories Total | 1 |
| Size Interior | 1426.2181 Sqft |
| Type | House |
Parking
| Attached Garage |
Land
| Acreage | No |
| Fence Type | Fence |
| Land Amenities | Playground, Schools |
| Size Irregular | 574.21 |
| Size Total | 574.21 M2 |
| Size Total Text | 574.21 M2 |
Rooms
| Level | Type | Length | Width | Dimensions |
|---|---|---|---|---|
| Basement | Bedroom 4 | 5.07 m | 3.68 m | 5.07 m x 3.68 m |
| Basement | Bedroom 5 | 4.44 m | 3.3 m | 4.44 m x 3.3 m |
| Basement | Recreation Room | 8.27 m | 3.68 m | 8.27 m x 3.68 m |
| Basement | Storage | 2.41 m | 2.18 m | 2.41 m x 2.18 m |
| Basement | Laundry Room | 3.61 m | 2.13 m | 3.61 m x 2.13 m |
| Main Level | Living Room | Measurements not available | ||
| Main Level | Kitchen | Measurements not available | ||
| Main Level | Primary Bedroom | 4.86 m | 3.63 m | 4.86 m x 3.63 m |
| Main Level | Bedroom 2 | 3.5 m | 2.93 m | 3.5 m x 2.93 m |
| Main Level | Bedroom 3 | 3.32 m | 3.02 m | 3.32 m x 3.02 m |
https://www.realtor.ca/real-estate/27748369/11015-103-st-westlock-westlock
Interested?
Contact us for more information

Coleen Y. Jarvis
Associate
10031 106 St
Westlock, Alberta T7P 2K3
(780) 349-3477
(780) 349-6668








