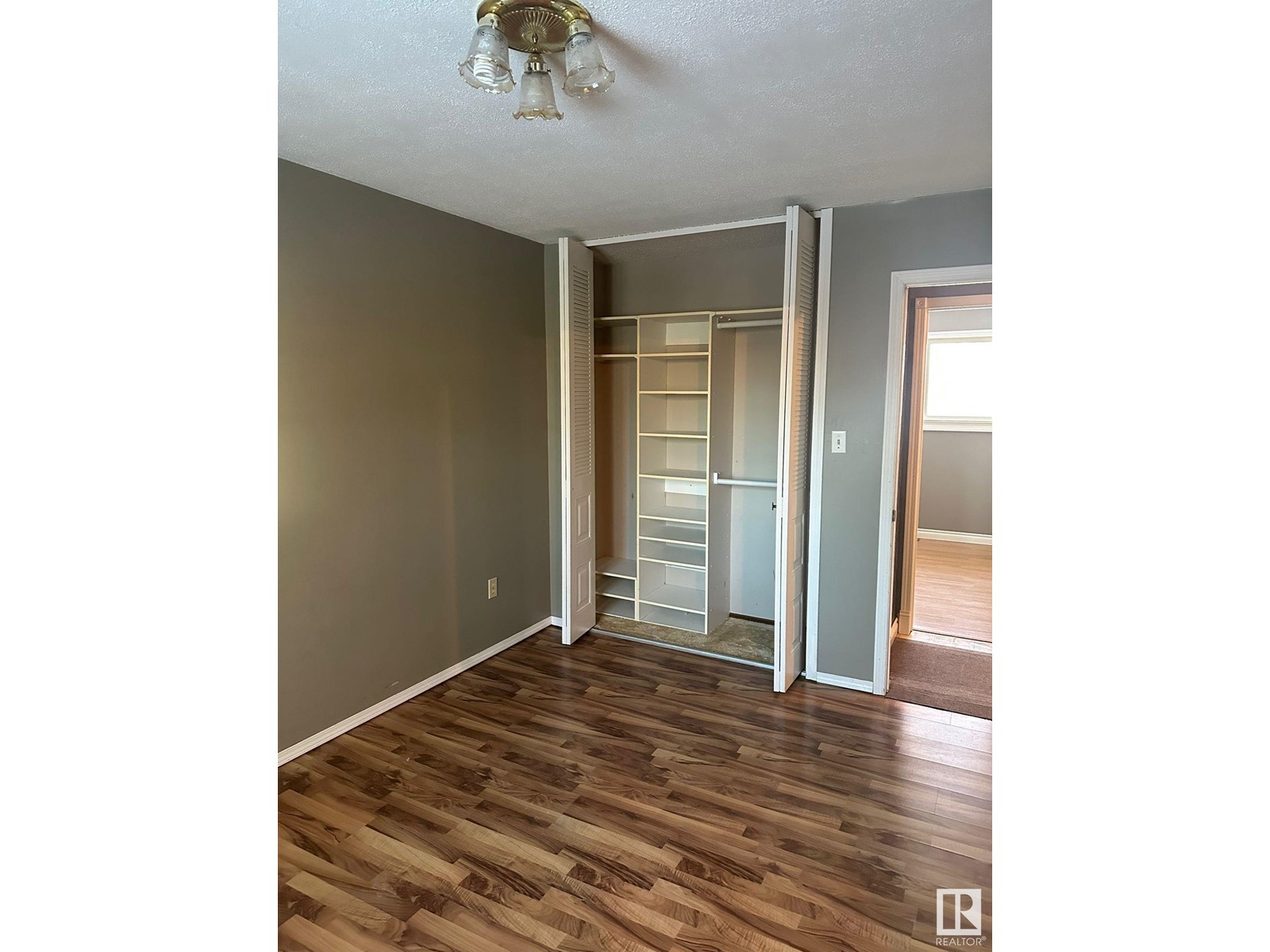4511 41a St Bonnyville Town, Alberta T9N 1K3
$245,000
Convenience & Comfort! This beautiful bungalow is nestled in a wonderful neighborhood that's perfect for family living. Delightful main floor plan featuring a warm & inviting living room with wood feature walls & brick-faced wood fireplace. Bright and spacious kitchen offers plenty of cabinetry & separate dining. 4 bedrooms + 3 bathrooms including a primary with 2 pc ensuite and main floor laundry. Full basement has been thoughtfully developed & includes a wet bar, rec room and ample storage space. Yard is fully fenced with back alley access and offers a detached double garage with lean-to perfect for sitting area or extra storage. Amazing opportunity for investors or first time home buyers (id:42336)
Property Details
| MLS® Number | E4416419 |
| Property Type | Single Family |
| Neigbourhood | Bonnyville |
| Features | Lane, Wet Bar |
Building
| Bathroom Total | 3 |
| Bedrooms Total | 4 |
| Appliances | Dryer, Microwave, Refrigerator, Central Vacuum, Washer |
| Architectural Style | Bungalow |
| Basement Development | Finished |
| Basement Type | Full (finished) |
| Constructed Date | 1979 |
| Construction Style Attachment | Detached |
| Half Bath Total | 1 |
| Heating Type | Forced Air |
| Stories Total | 1 |
| Size Interior | 1294.8984 Sqft |
| Type | House |
Parking
| Detached Garage |
Land
| Acreage | No |
Rooms
| Level | Type | Length | Width | Dimensions |
|---|---|---|---|---|
| Basement | Bedroom 4 | Measurements not available | ||
| Basement | Recreation Room | Measurements not available | ||
| Main Level | Living Room | Measurements not available | ||
| Main Level | Dining Room | Measurements not available | ||
| Main Level | Kitchen | Measurements not available | ||
| Main Level | Primary Bedroom | Measurements not available | ||
| Main Level | Bedroom 2 | Measurements not available | ||
| Main Level | Bedroom 3 | Measurements not available |
https://www.realtor.ca/real-estate/27748664/4511-41a-st-bonnyville-town-bonnyville
Interested?
Contact us for more information

Muhammad Waseem
Associate

4107 99 St Nw
Edmonton, Alberta T6E 3N4
(780) 450-6300
(780) 450-6670
























