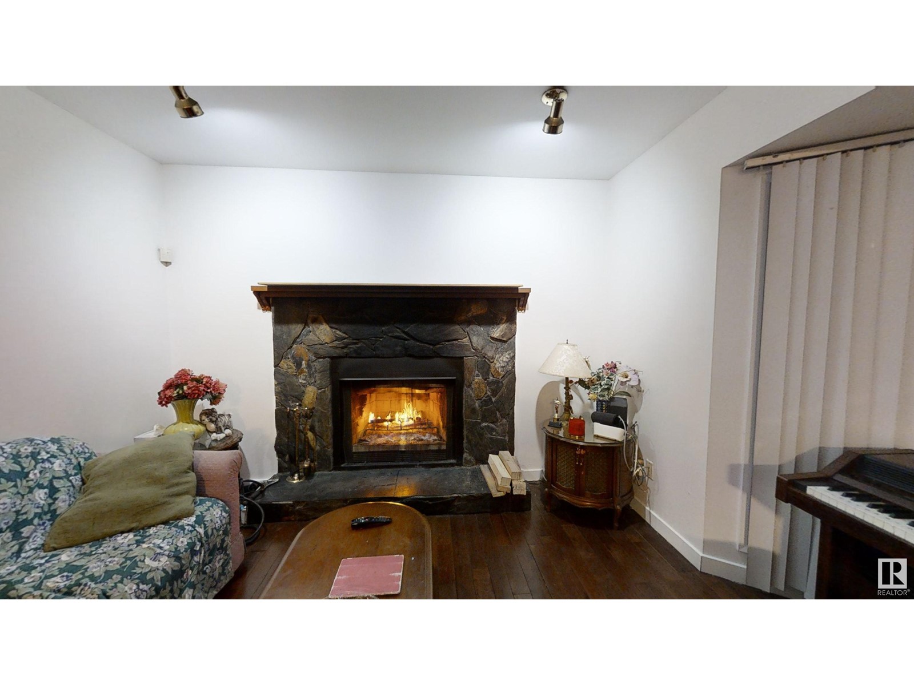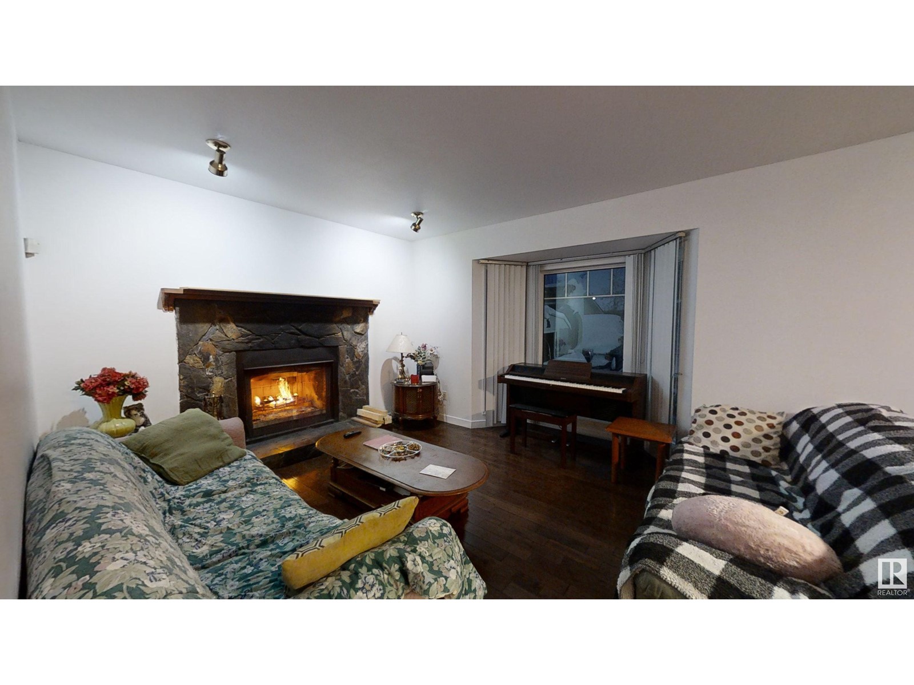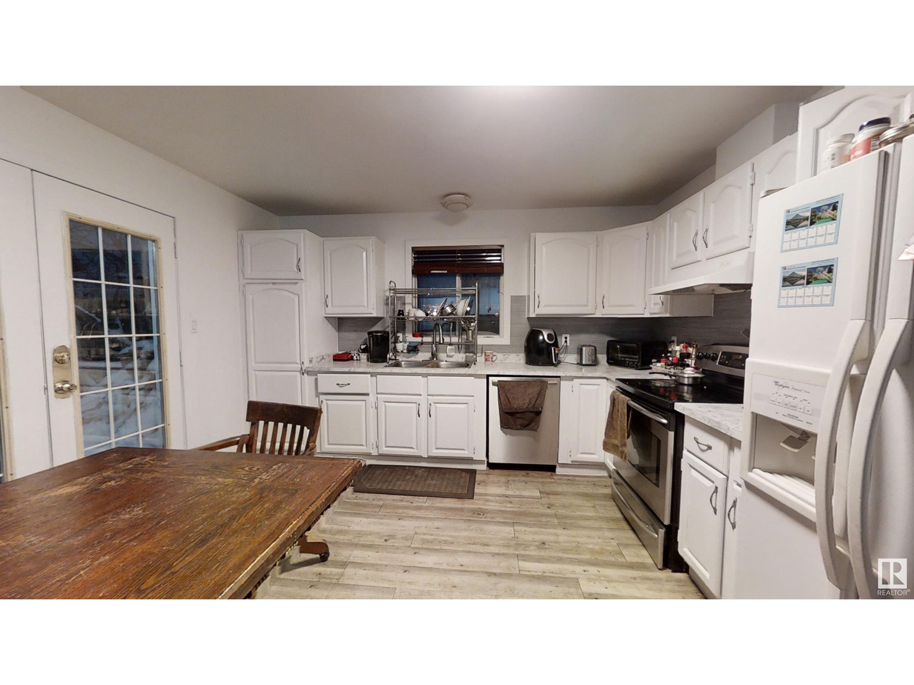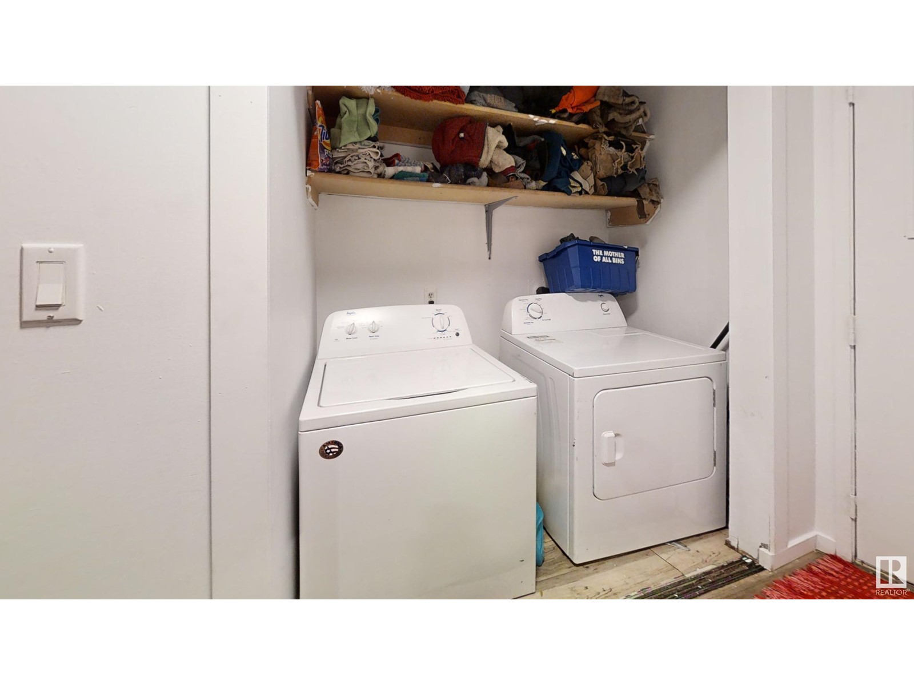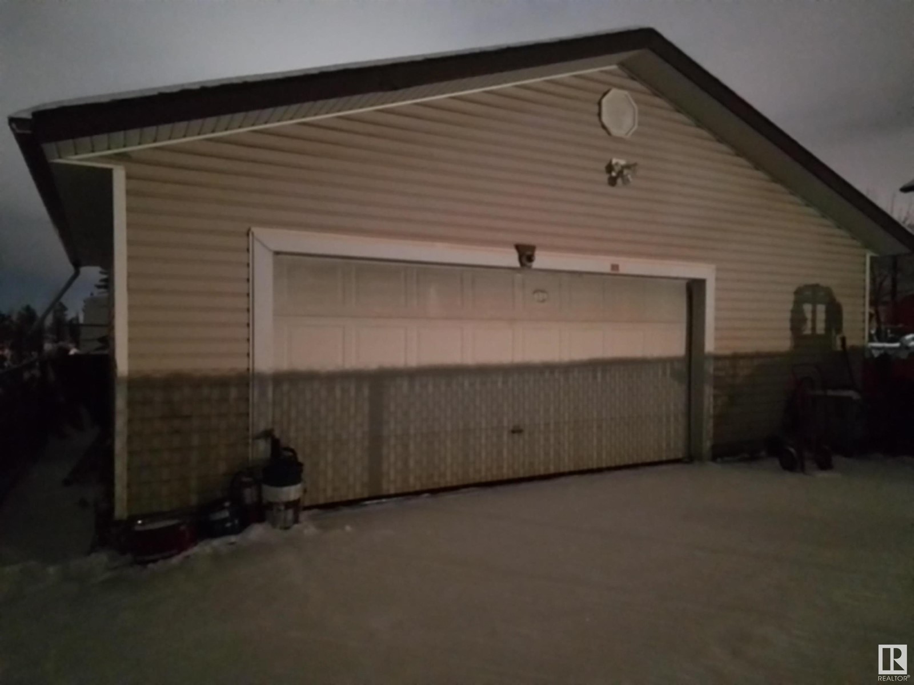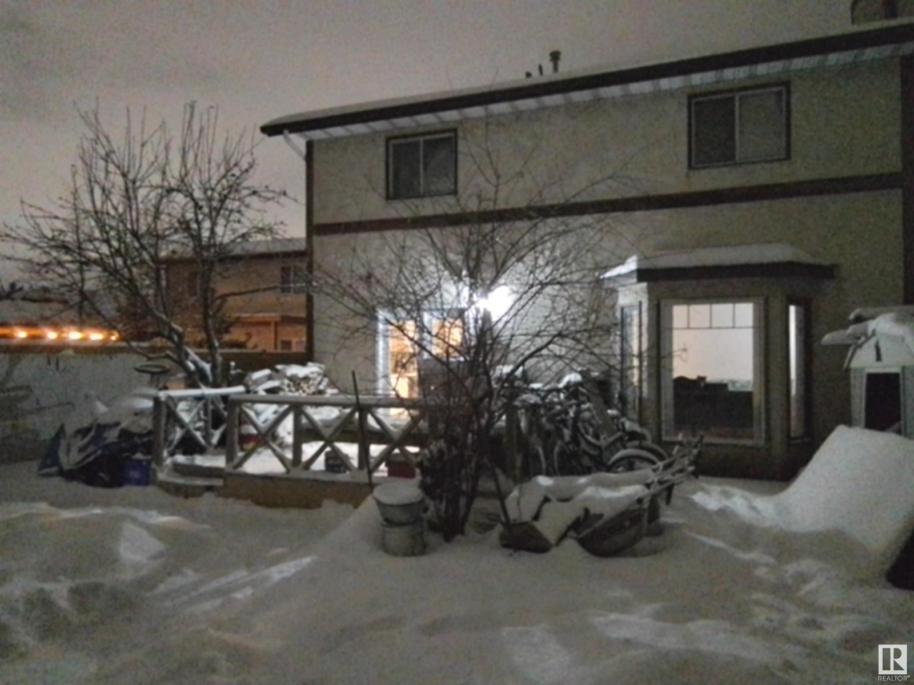7116 187a St Nw Edmonton, Alberta T5T 5E7
$499,000
Family Home in the Heart of Lymburn – A Rare Gem FRESHLY PAINTED and 2 GARAGES. Desirable West End neighborhood of Lymburn, just steps from the local school, this stunning 2-storey, 1,825 sqft single-family home promises both comfort and convenience. Upgraded basement and a well-appointed layout includes three spacious bedrooms with an ensuite in the master and an additional 4-piece bathroom upstairs. Enjoy the large kitchen, complete with modern amenities and patio doors that open to a large deck, perfect for entertaining and HUGE TRIPLE GARAGE AND SHOP. The main floor also hosts a 2 PC Bathroom, cozy living room and FAMILY ROOM with Wood Fireplace, a dining room. Basement has been upgraded and has 4 pc bathroom. Newer Asphalt shingles! (id:42336)
Property Details
| MLS® Number | E4416429 |
| Property Type | Single Family |
| Neigbourhood | Lymburn |
| Amenities Near By | Playground, Public Transit, Schools, Shopping |
| Features | Cul-de-sac, Flat Site |
| Parking Space Total | 9 |
| Structure | Deck |
Building
| Bathroom Total | 3 |
| Bedrooms Total | 4 |
| Appliances | Dishwasher, Dryer, Freezer, Garage Door Opener Remote(s), Hood Fan, Microwave, Refrigerator, Stove, Washer, Window Coverings |
| Basement Development | Finished |
| Basement Type | Full (finished) |
| Constructed Date | 1985 |
| Construction Style Attachment | Detached |
| Fireplace Fuel | Wood |
| Fireplace Present | Yes |
| Fireplace Type | Unknown |
| Half Bath Total | 1 |
| Heating Type | Forced Air |
| Stories Total | 2 |
| Size Interior | 1825.9898 Sqft |
| Type | House |
Parking
| Attached Garage | |
| Oversize | |
| Parking Pad | |
| Detached Garage |
Land
| Acreage | No |
| Fence Type | Fence |
| Land Amenities | Playground, Public Transit, Schools, Shopping |
| Size Irregular | 632.47 |
| Size Total | 632.47 M2 |
| Size Total Text | 632.47 M2 |
Rooms
| Level | Type | Length | Width | Dimensions |
|---|---|---|---|---|
| Basement | Bedroom 4 | Measurements not available | ||
| Basement | Bonus Room | Measurements not available | ||
| Main Level | Living Room | 3.88 m | 3.36 m | 3.88 m x 3.36 m |
| Main Level | Dining Room | 3.36 m | 2.52 m | 3.36 m x 2.52 m |
| Main Level | Kitchen | 3.85 m | 3.8 m | 3.85 m x 3.8 m |
| Main Level | Family Room | 4.48 m | 3.35 m | 4.48 m x 3.35 m |
| Upper Level | Primary Bedroom | 4.52 m | 3.65 m | 4.52 m x 3.65 m |
| Upper Level | Bedroom 2 | 3.96 m | 3.19 m | 3.96 m x 3.19 m |
| Upper Level | Bedroom 3 | 3.64 m | 3.5 m | 3.64 m x 3.5 m |
https://www.realtor.ca/real-estate/27748985/7116-187a-st-nw-edmonton-lymburn
Interested?
Contact us for more information
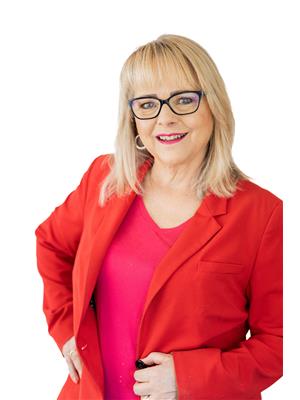
Susan C. Janzen
Associate
(780) 444-8017
www.susanjanzen.com/
https://www.facebook.com/Edmontonhomessusanjanzen/
https://www.linkedin.com/in/susan-janzen-b-ed-5940988/

201-6650 177 St Nw
Edmonton, Alberta T5T 4J5
(780) 483-4848
(780) 444-8017






