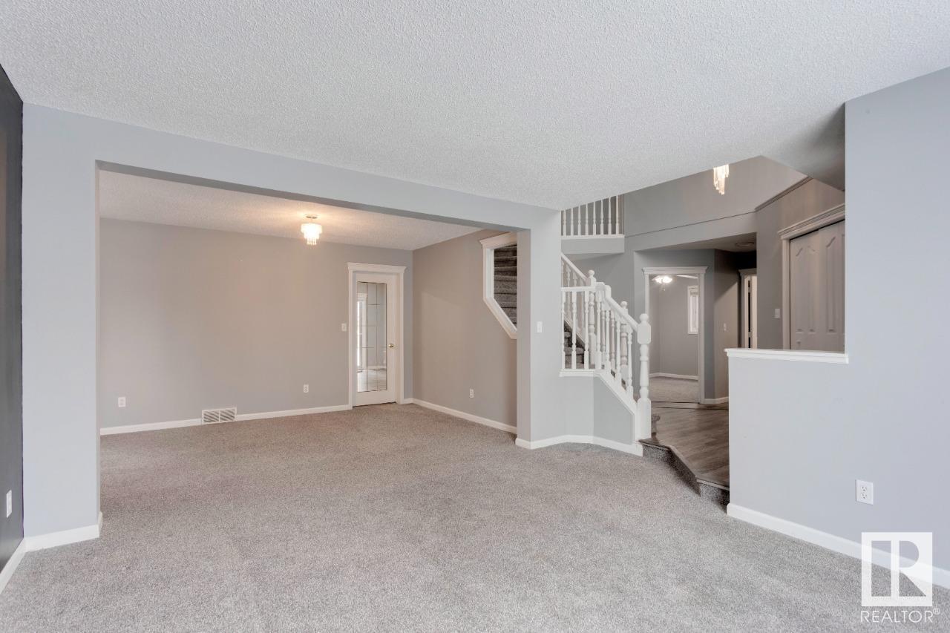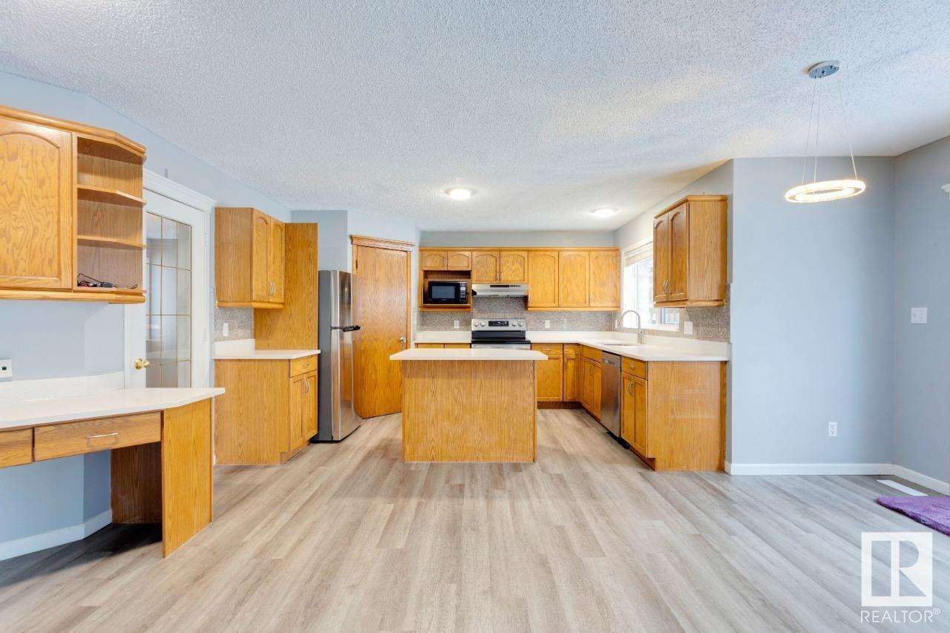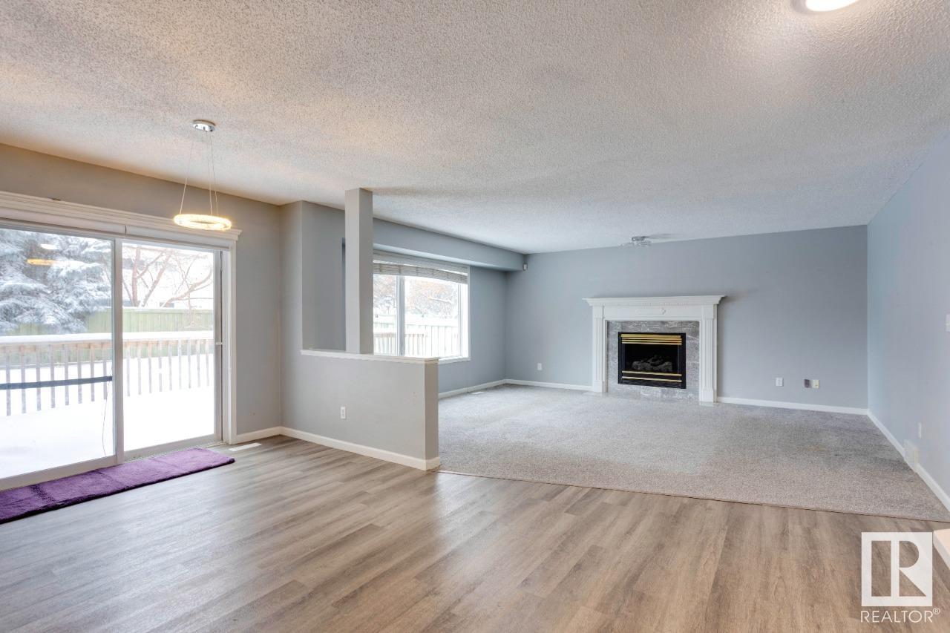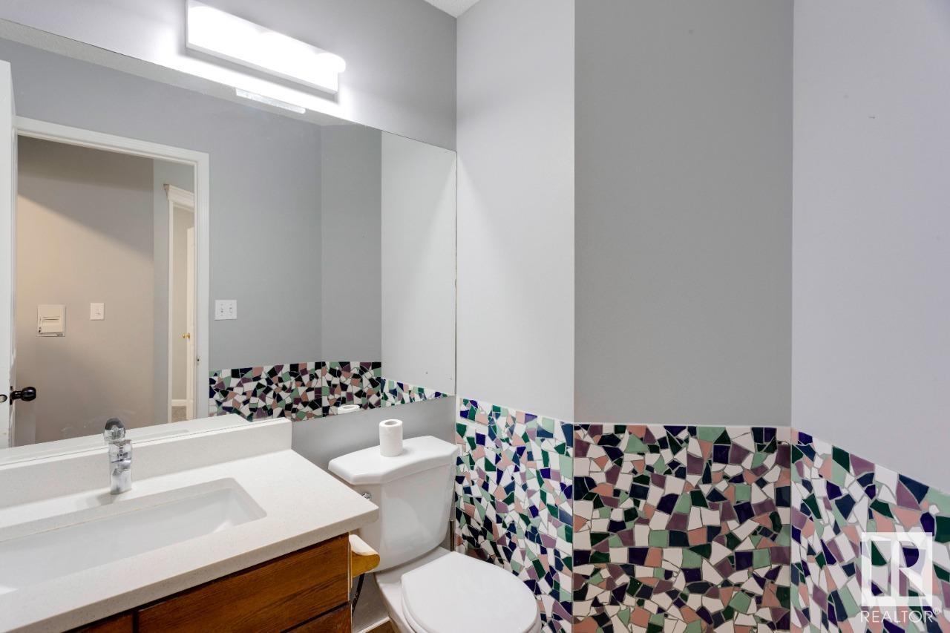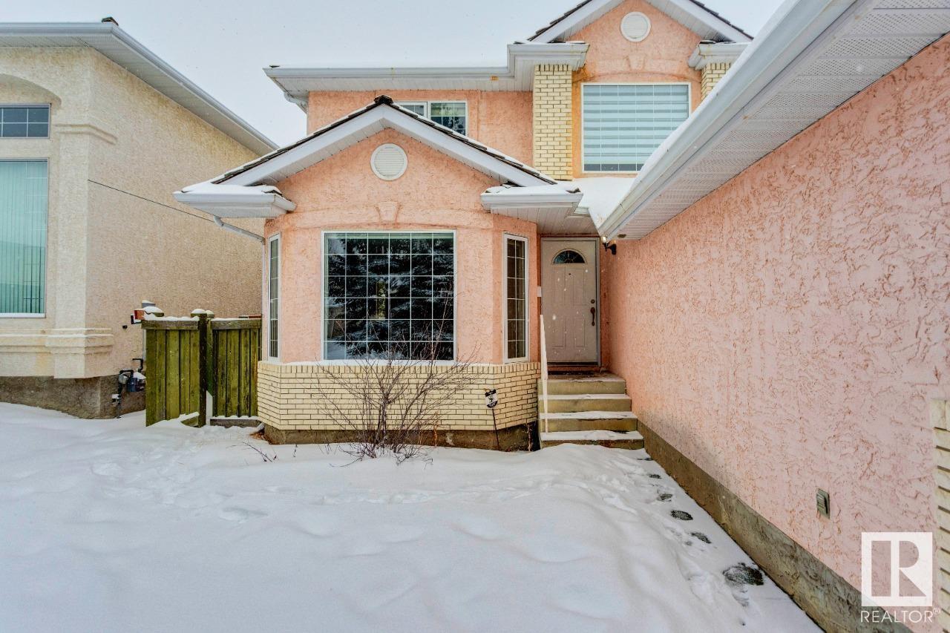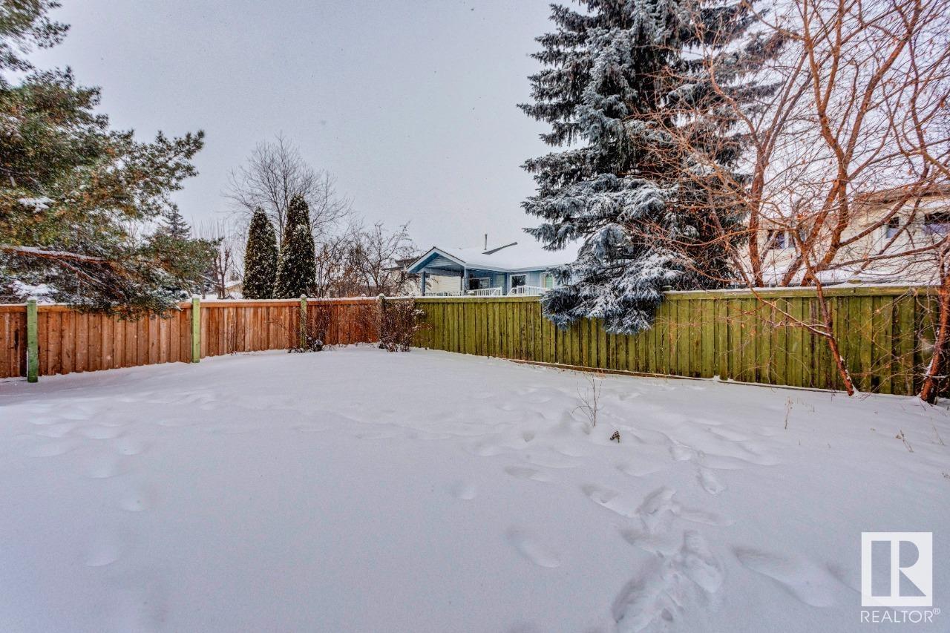1510 Wellwood Wy Nw Edmonton, Alberta T5Y 2J2
$625,995
Welcome to this stunning 4-bedroom, 3.5-bathroom home located in the beautiful neighborhood of Wedgewood. The main floor features an inviting living room, a cozy family room with a fireplace, a versatile den, a convenient mudroom, and a powder washroom. The modern kitchen comes complete with a pantry and a bright kitchen nook with doors that lead out to the backyard. Upstairs, you'll find three spacious bedrooms, a linen closet, a full washroom, and a luxurious master bedroom with a full ensuite washroom. The basement offers an additional full washroom, an open rec room, an extra room for various uses, and another bedroom. This house also boasts a double attached garage and a fully fenced yard, providing security and ample outdoor space. Located in the serene and sought-after neighborhood of Wedgewood, this home offers the perfect blend of comfort and convenience. (id:42336)
Property Details
| MLS® Number | E4416465 |
| Property Type | Single Family |
| Neigbourhood | Wedgewood Heights |
| Features | See Remarks, Park/reserve |
| Parking Space Total | 4 |
Building
| Bathroom Total | 4 |
| Bedrooms Total | 5 |
| Appliances | Dishwasher, Dryer, Refrigerator, Stove, Washer, Window Coverings |
| Basement Development | Finished |
| Basement Type | Full (finished) |
| Constructed Date | 1993 |
| Construction Style Attachment | Detached |
| Fireplace Fuel | Gas |
| Fireplace Present | Yes |
| Fireplace Type | Unknown |
| Half Bath Total | 1 |
| Heating Type | Forced Air |
| Stories Total | 2 |
| Size Interior | 2555.5676 Sqft |
| Type | House |
Parking
| Attached Garage |
Land
| Acreage | No |
Rooms
| Level | Type | Length | Width | Dimensions |
|---|---|---|---|---|
| Basement | Bonus Room | 2.7 m | 3.17 m | 2.7 m x 3.17 m |
| Basement | Bedroom 5 | 3.34 m | 3.28 m | 3.34 m x 3.28 m |
| Basement | Recreation Room | 10.36 m | 3.96 m | 10.36 m x 3.96 m |
| Main Level | Living Room | 4.34 m | 3.95 m | 4.34 m x 3.95 m |
| Main Level | Dining Room | 4.6 m | 2.98 m | 4.6 m x 2.98 m |
| Main Level | Kitchen | 3.04 m | 4.11 m | 3.04 m x 4.11 m |
| Main Level | Family Room | 4.81 m | 5.33 m | 4.81 m x 5.33 m |
| Main Level | Breakfast | 2.8 m | 5.8 m | 2.8 m x 5.8 m |
| Main Level | Office | 3.66 m | 2.75 m | 3.66 m x 2.75 m |
| Main Level | Laundry Room | 2.01 m | 2.59 m | 2.01 m x 2.59 m |
| Upper Level | Primary Bedroom | 4.57 m | 5.33 m | 4.57 m x 5.33 m |
| Upper Level | Bedroom 2 | 3.94 m | 4.13 m | 3.94 m x 4.13 m |
| Upper Level | Bedroom 3 | 4 m | 3.05 m | 4 m x 3.05 m |
| Upper Level | Bedroom 4 | 3.67 m | 3.97 m | 3.67 m x 3.97 m |
https://www.realtor.ca/real-estate/27750426/1510-wellwood-wy-nw-edmonton-wedgewood-heights
Interested?
Contact us for more information

Jeff D. Jackson
Broker
10160 103 St Nw
Edmonton, Alberta T5J 0X6
(587) 602-3307








