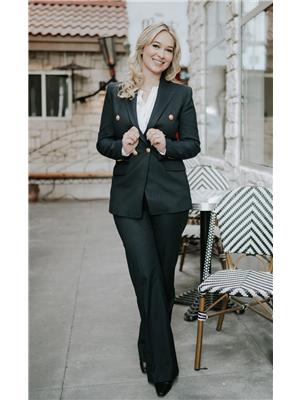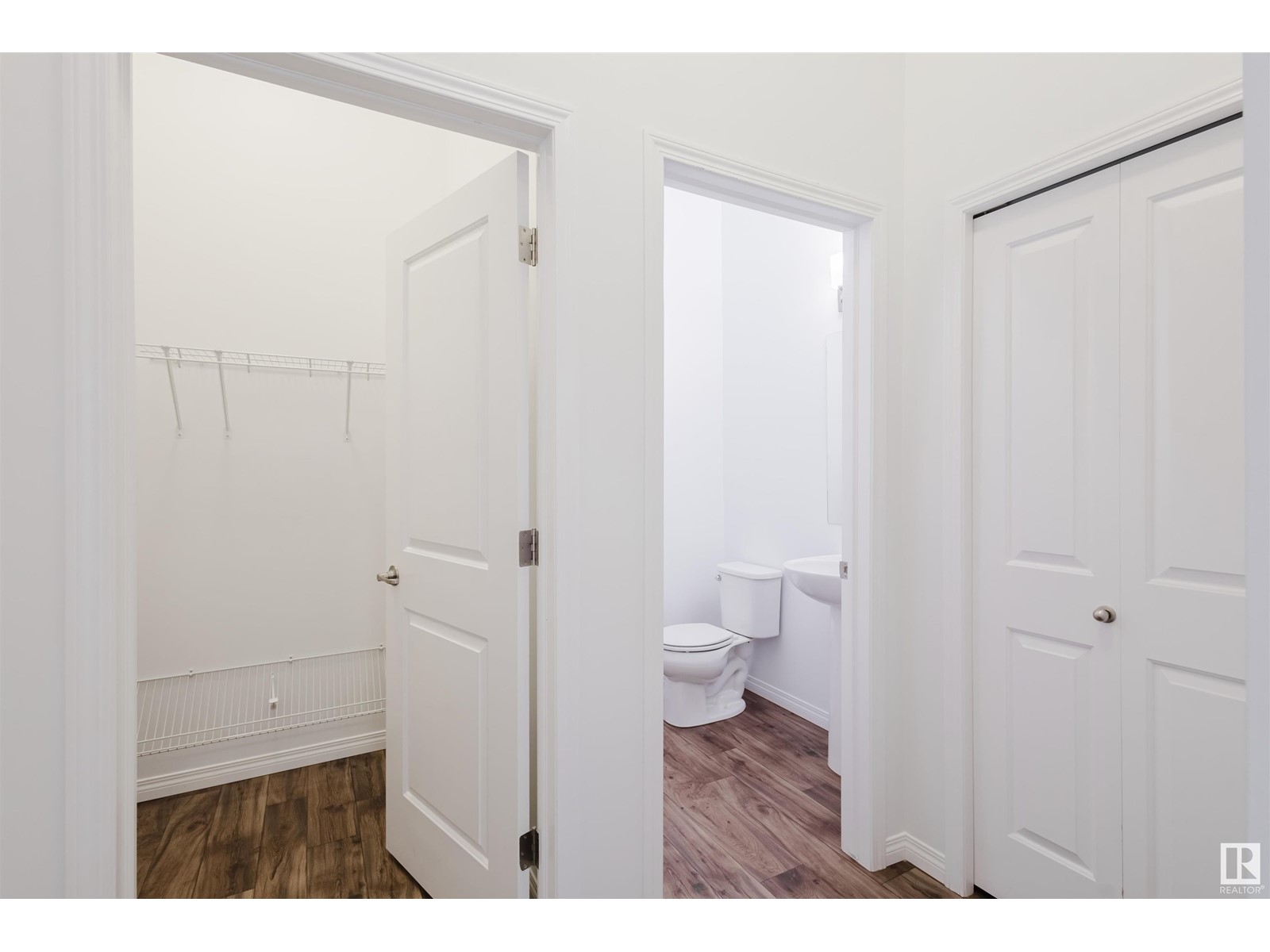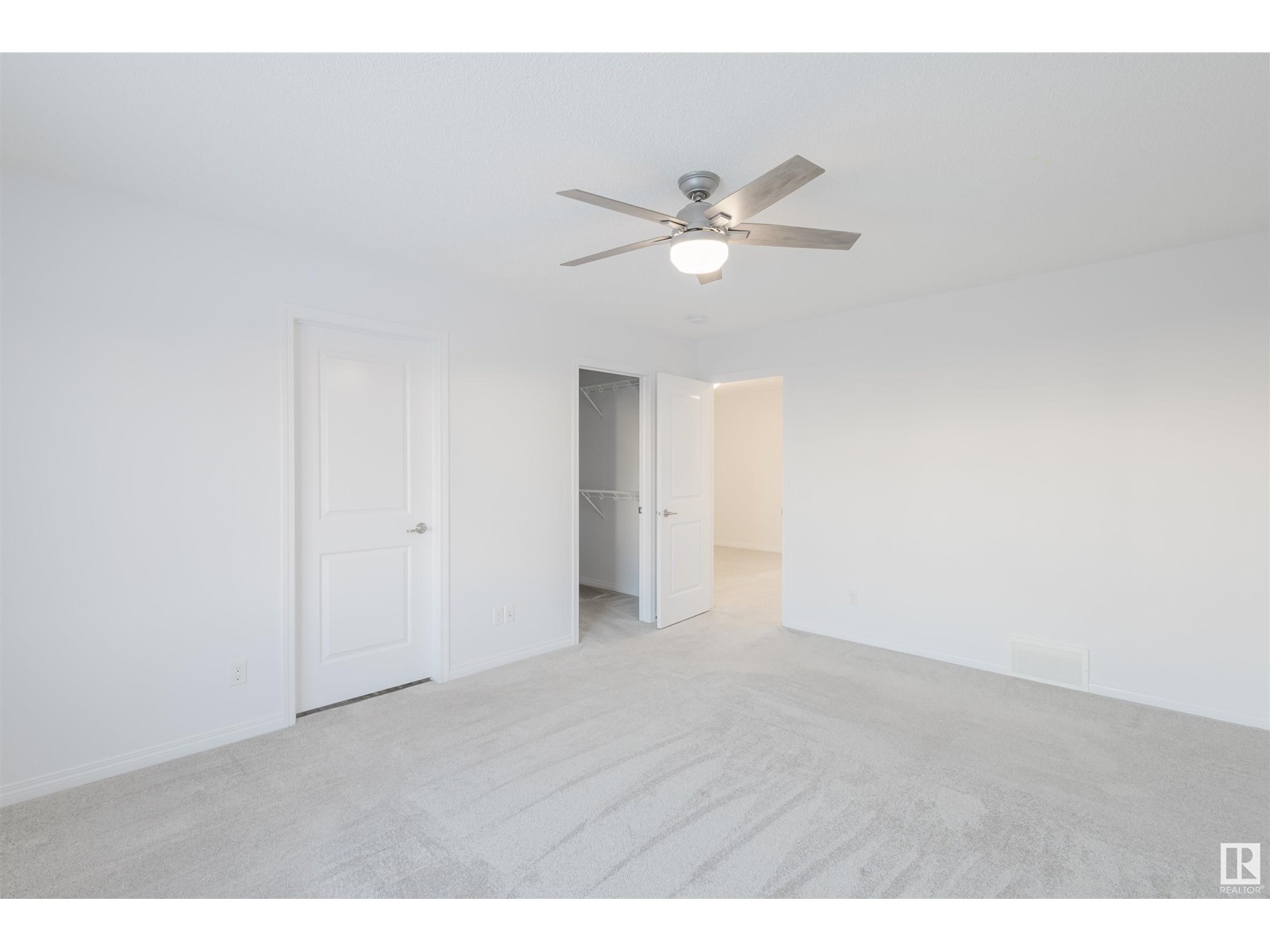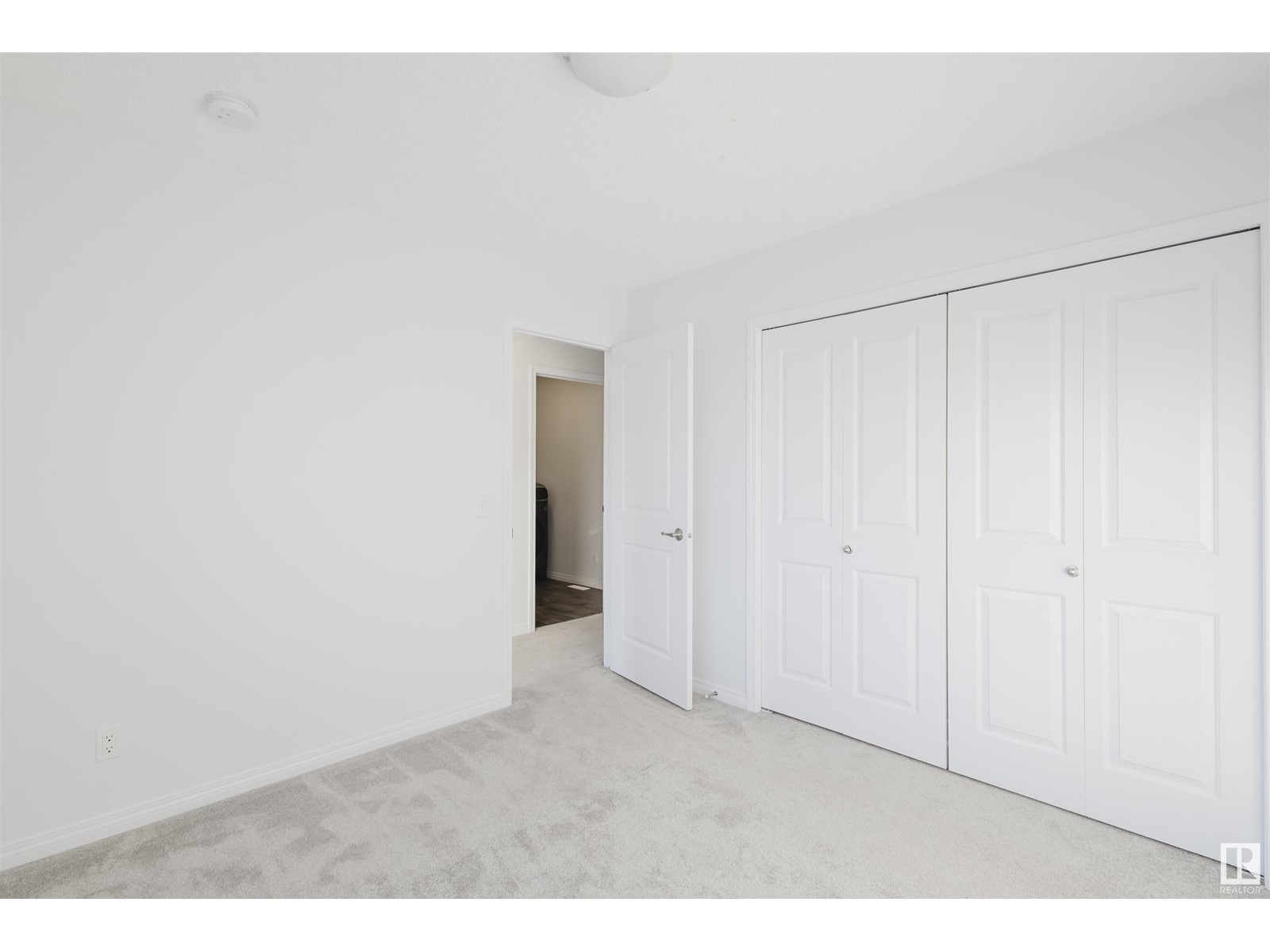192 Sturtz Bn Leduc, Alberta T9E 1E1
$519,900
Welcome to the desirable Southfork neighborhood! With over 2300SQFT of thoughtfully designed living space & 4 BEDROOMS, this home offers everything your family needs! The main floor has ample storage, a 2 pc bthrm, & a spacious cozy living room. The modern kitchen boasts sleek S/S appliances, a large center island with an eating bar, & abundant cabinetry. Upstairs, you'll find a generous primary bdrm with a large WIC & a luxurious spa-like ensuite, featuring a soaker tub, separate shower, and dual sinks. The oversized bonus room offers extra living space for play, relaxation or entertainment. The 2 add'l bdrms & conveniently located laundry room with UPGRADED washer and dryer complete the 2nd floor! The FULLY FINISHED BSMT has a 4th bdrm, a REC ROOM, and a full bthrm. Quartz countertops flow throughout the home, adding a touch of elegance. Enjoy the spacious FENCED BACKYARD. This MOVE-IN READY, home is perfect for growing families, offering plenty of space, functionality and style! Welcome home! (id:42336)
Property Details
| MLS® Number | E4416540 |
| Property Type | Single Family |
| Neigbourhood | Southfork |
| Amenities Near By | Airport, Golf Course, Playground, Schools, Shopping |
| Features | Park/reserve, No Animal Home, No Smoking Home |
| Structure | Deck |
Building
| Bathroom Total | 4 |
| Bedrooms Total | 4 |
| Amenities | Ceiling - 9ft |
| Appliances | Dishwasher, Dryer, Garage Door Opener Remote(s), Garage Door Opener, Microwave Range Hood Combo, Refrigerator, Stove, Central Vacuum, Washer, Window Coverings |
| Basement Development | Finished |
| Basement Type | Full (finished) |
| Constructed Date | 2017 |
| Construction Style Attachment | Detached |
| Half Bath Total | 1 |
| Heating Type | Forced Air |
| Stories Total | 2 |
| Size Interior | 1866.0315 Sqft |
| Type | House |
Parking
| Attached Garage |
Land
| Acreage | No |
| Fence Type | Fence |
| Land Amenities | Airport, Golf Course, Playground, Schools, Shopping |
| Size Irregular | 343.93 |
| Size Total | 343.93 M2 |
| Size Total Text | 343.93 M2 |
Rooms
| Level | Type | Length | Width | Dimensions |
|---|---|---|---|---|
| Basement | Bedroom 4 | 2.79 m | 4.59 m | 2.79 m x 4.59 m |
| Basement | Recreation Room | 4.01 m | 7.34 m | 4.01 m x 7.34 m |
| Main Level | Living Room | 4.29 m | 4.59 m | 4.29 m x 4.59 m |
| Main Level | Dining Room | 4.06 m | 3.58 m | 4.06 m x 3.58 m |
| Main Level | Kitchen | 2.61 m | 4.59 m | 2.61 m x 4.59 m |
| Upper Level | Primary Bedroom | 3.65 m | 4.59 m | 3.65 m x 4.59 m |
| Upper Level | Bedroom 2 | 3.09 m | 3 m | 3.09 m x 3 m |
| Upper Level | Bedroom 3 | 3.7 m | 3.09 m | 3.7 m x 3.09 m |
| Upper Level | Bonus Room | 5.71 m | 3.48 m | 5.71 m x 3.48 m |
| Upper Level | Laundry Room | 2.64 m | 1.65 m | 2.64 m x 1.65 m |
https://www.realtor.ca/real-estate/27752142/192-sturtz-bn-leduc-southfork
Interested?
Contact us for more information

Abi Mackenzie
Associate
201-2333 90b St Sw
Edmonton, Alberta T6X 1V8
(780) 905-3008







































