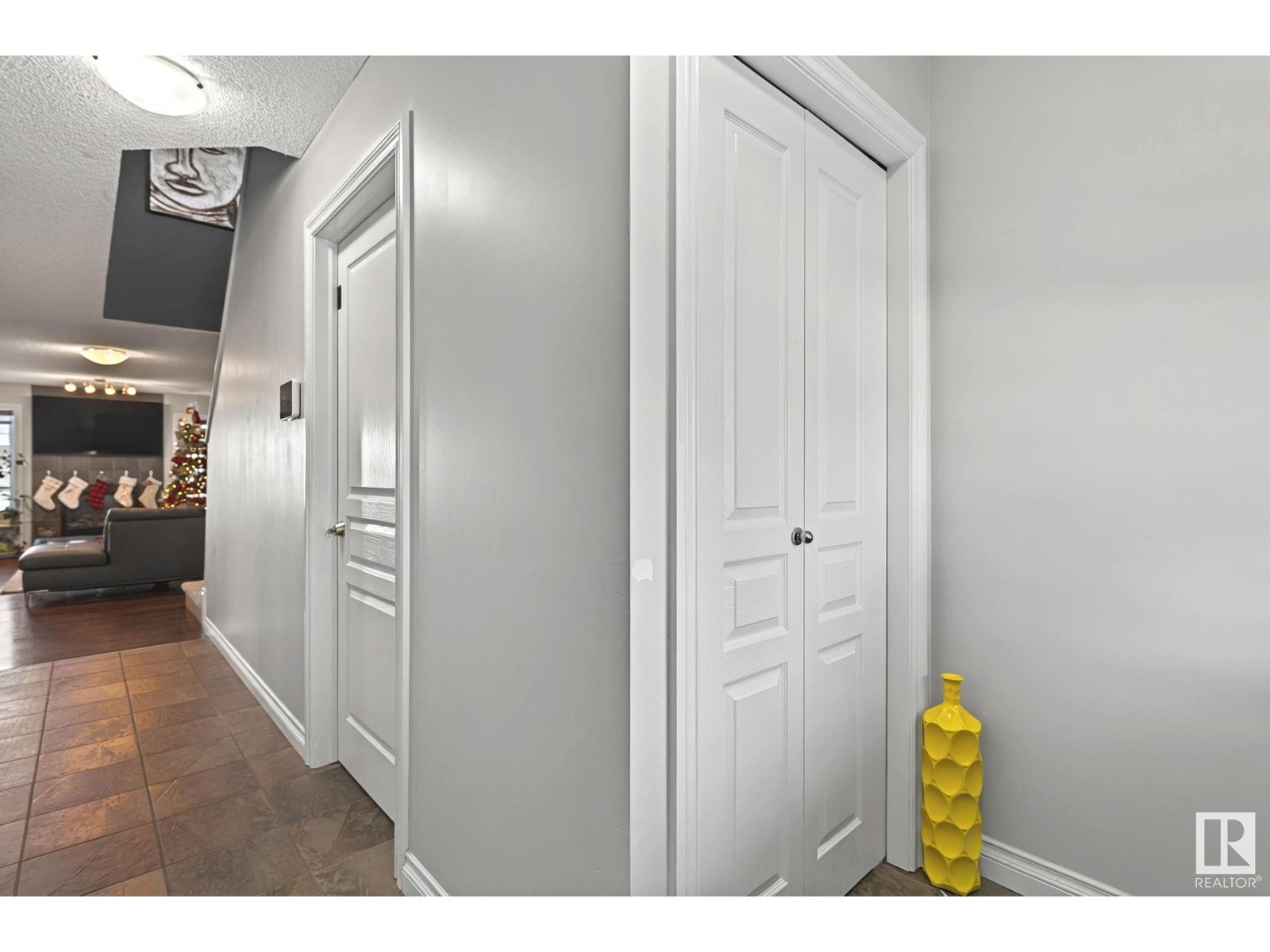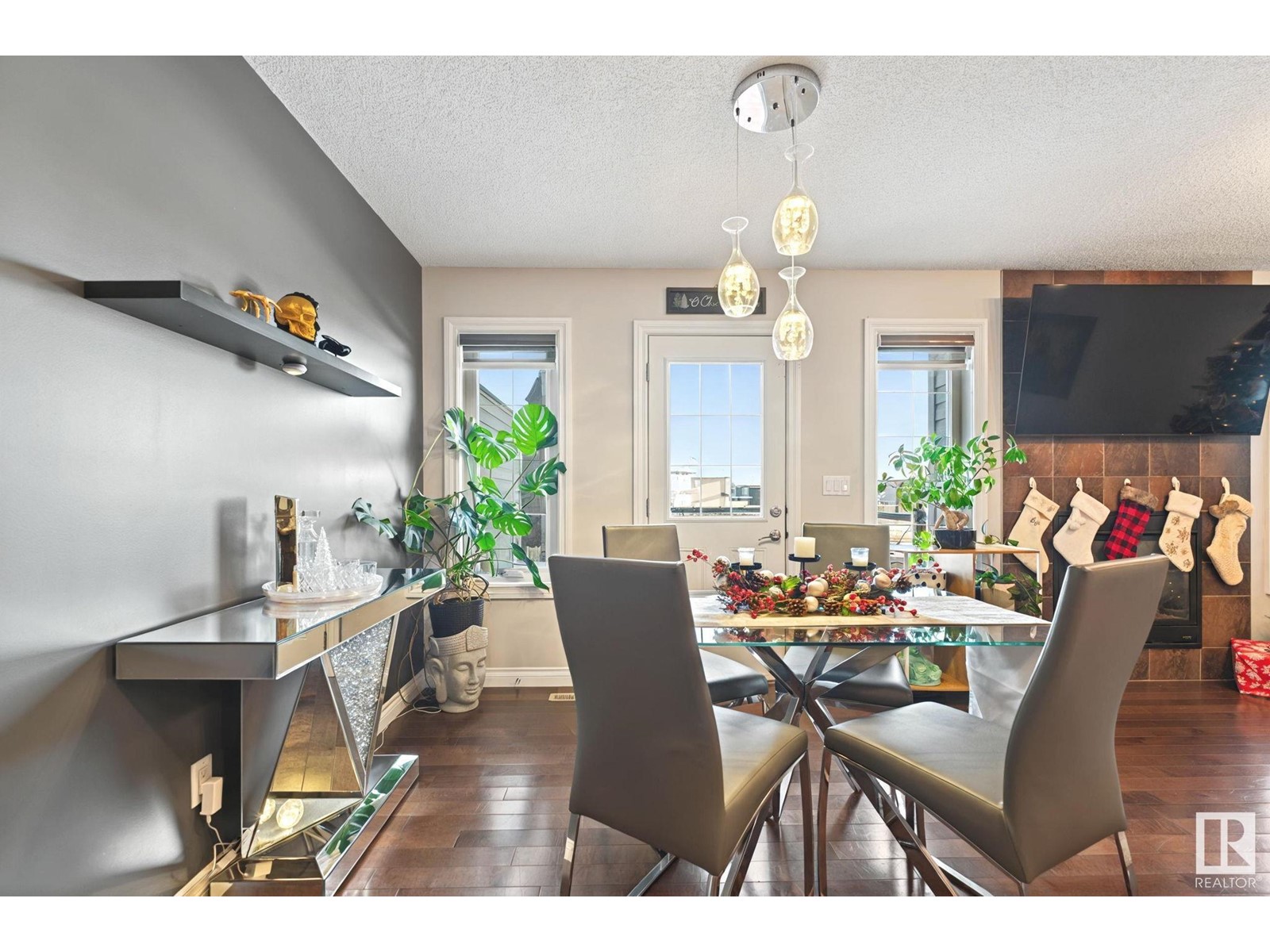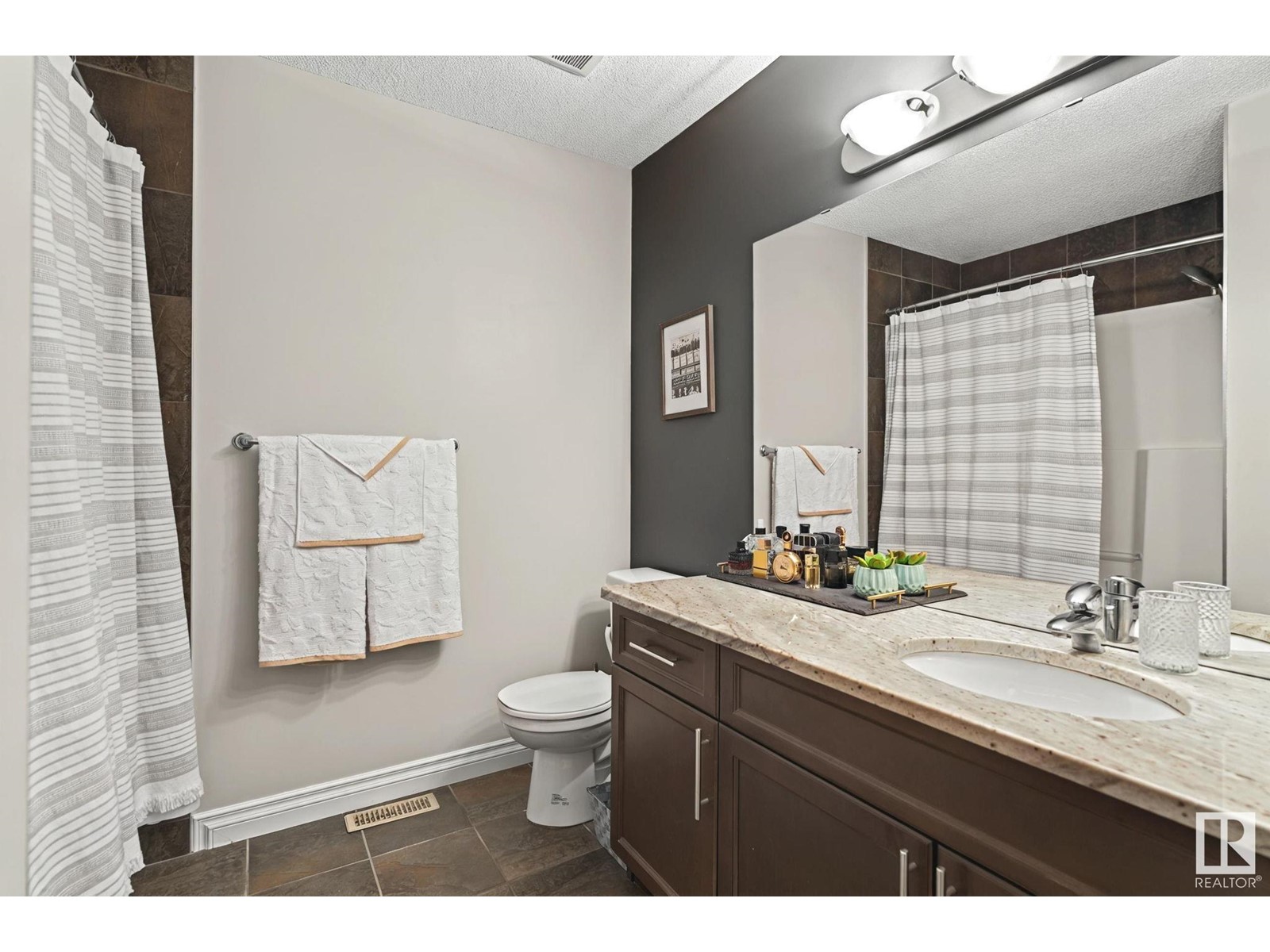16827 51 St Nw Nw Edmonton, Alberta T5Y 0R8
$425,000
This Beautiful 3-bedroom, 2.5-baths home offers a blend of modern design, comfort and is situated in the sought-after community of McConachie. Perfectly suited for families or professionals. OPEN CONCEPT LAYOUT with features that will impress. Gourmet Kitchen: GRANITE countertops, SS appliances, (2024)Built in Dishwasher and a large kitchen ISLAND ideal for cooking and entertaining. The Dining Room OVERLOOKS a spacious deck with elegant glass railings – perfect for hosting or relaxing outdoors. COZY Living Room: features a GAS FIREPLACE creating a warm and inviting atmosphere. Laundry is conveniently located on the upper floor, along with generously sized bedrooms. Primary Suite: A tranquil retreat with an ensuite for added privacy. Single ATTACHED GARAGE for ease and security. Located in a family-friendly neighborhood close to parks, schools, shopping and amenities, this home is the perfect blend of style and practicality and so much more!! (id:42336)
Property Details
| MLS® Number | E4416594 |
| Property Type | Single Family |
| Neigbourhood | McConachie Area |
| Amenities Near By | Playground, Public Transit, Schools, Shopping |
| Features | No Back Lane |
| Parking Space Total | 2 |
| Structure | Deck |
Building
| Bathroom Total | 3 |
| Bedrooms Total | 3 |
| Appliances | Dishwasher, Dryer, Garage Door Opener Remote(s), Microwave Range Hood Combo, Refrigerator, Stove, Washer, Window Coverings |
| Basement Development | Partially Finished |
| Basement Type | Full (partially Finished) |
| Constructed Date | 2012 |
| Construction Style Attachment | Semi-detached |
| Fireplace Fuel | Gas |
| Fireplace Present | Yes |
| Fireplace Type | Unknown |
| Half Bath Total | 1 |
| Heating Type | Forced Air |
| Stories Total | 2 |
| Size Interior | 1395.541 Sqft |
| Type | Duplex |
Parking
| Attached Garage |
Land
| Acreage | No |
| Fence Type | Fence |
| Land Amenities | Playground, Public Transit, Schools, Shopping |
| Size Irregular | 273.27 |
| Size Total | 273.27 M2 |
| Size Total Text | 273.27 M2 |
Rooms
| Level | Type | Length | Width | Dimensions |
|---|---|---|---|---|
| Main Level | Living Room | 5.53 m | 2.64 m | 5.53 m x 2.64 m |
| Main Level | Dining Room | 3.17 m | 2.93 m | 3.17 m x 2.93 m |
| Main Level | Kitchen | 3.16 m | 3.11 m | 3.16 m x 3.11 m |
| Upper Level | Primary Bedroom | 3.96 m | 3.7 m | 3.96 m x 3.7 m |
| Upper Level | Bedroom 2 | 2.89 m | 3.7 m | 2.89 m x 3.7 m |
| Upper Level | Bedroom 3 | 3.7 m | 2.85 m | 3.7 m x 2.85 m |
https://www.realtor.ca/real-estate/27753590/16827-51-st-nw-nw-edmonton-mcconachie-area
Interested?
Contact us for more information
Katherine L. Kwan
Associate
www.katemaxrealty.com/
https://www.facebook.com/KatherineKwan8818

3400-10180 101 St Nw
Edmonton, Alberta T5J 3S4
(855) 623-6900

Paul E. Paiva
Associate
https://www.elevaterealtygroup.ca/
https://twitter.com/elevategroupyeg
https://www.facebook.com/elevaterealtyyeg
https://www.linkedin.com/in/elevaterealtygroup

3400-10180 101 St Nw
Edmonton, Alberta T5J 3S4
(855) 623-6900











































