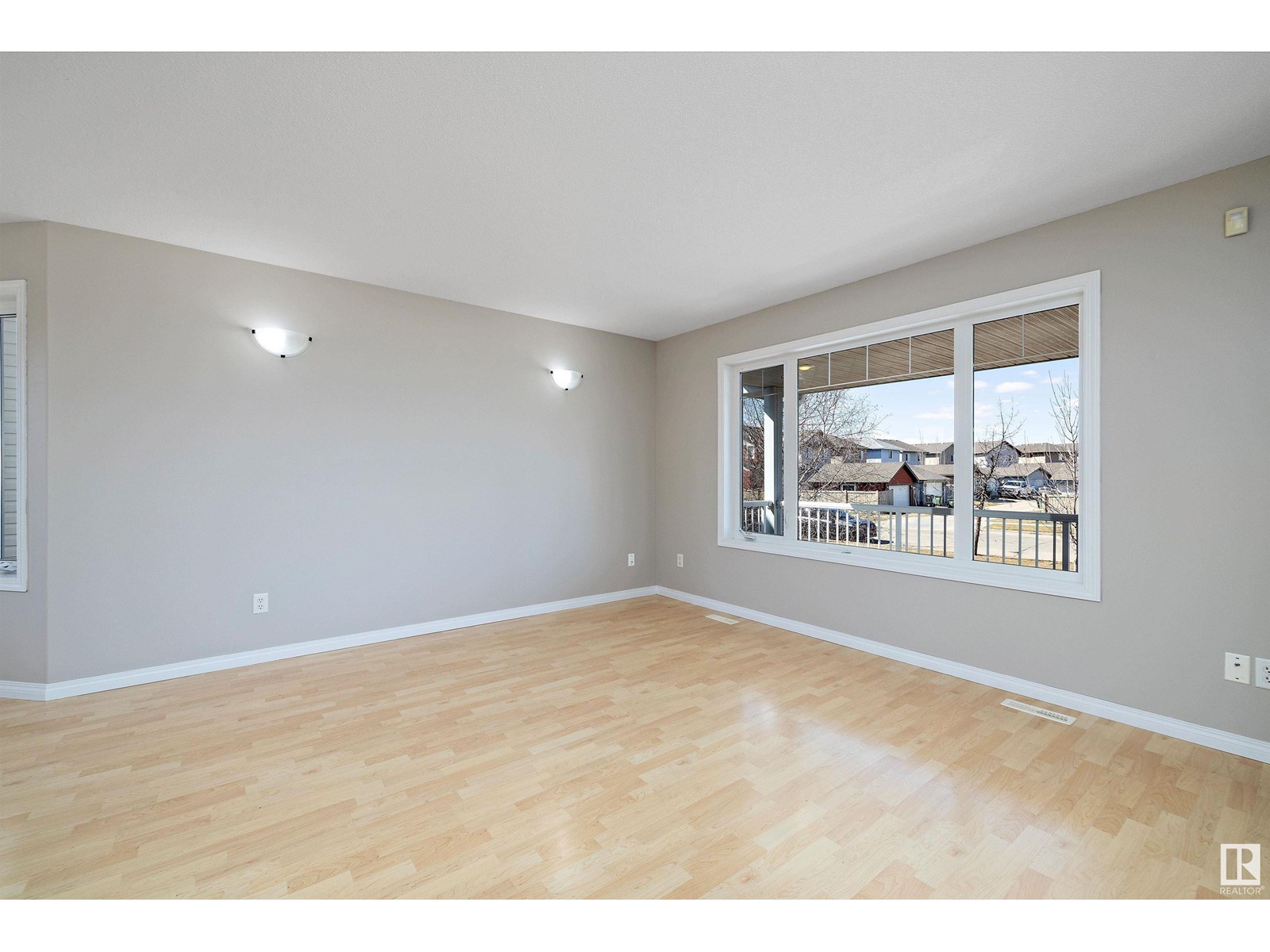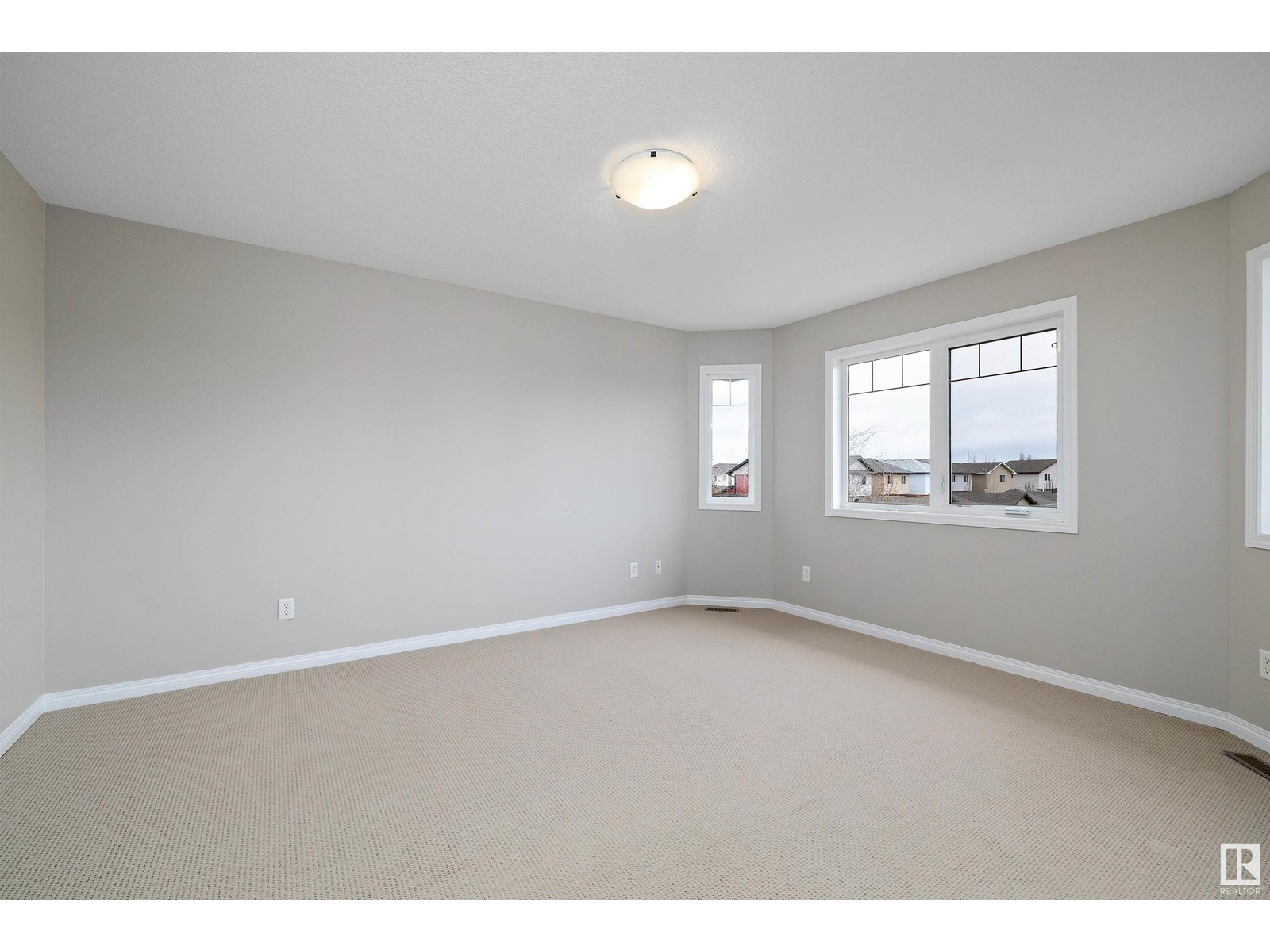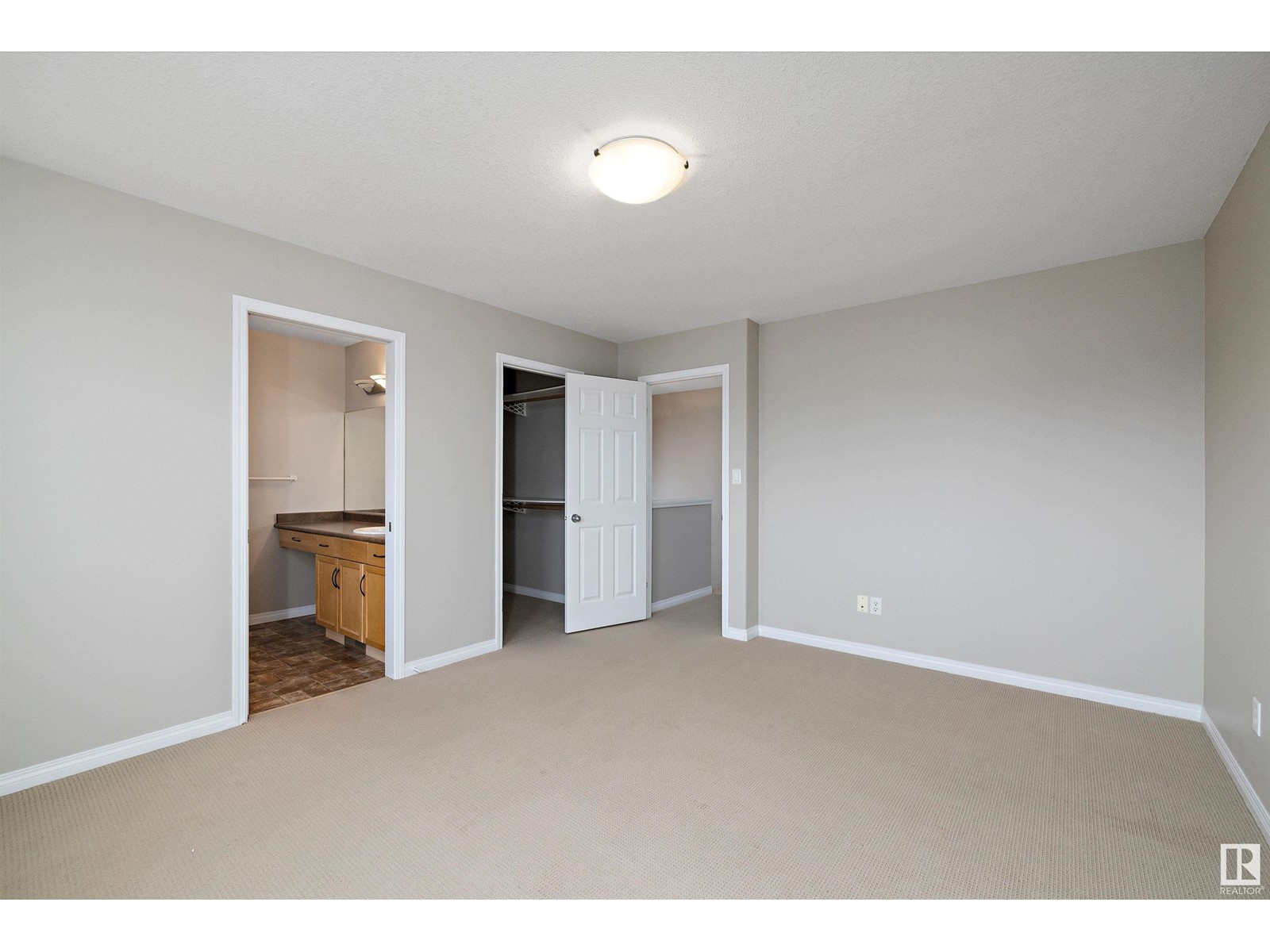33 Suntree Pm Leduc, Alberta T9E 8R7
$417,000
Step into this bright, open-concept, 2-story home, where comfort meets functionality at an incredible value. From the moment you arrive, the large front porch invites you to sit back, relax, and enjoy the neighbourhood charm. Inside, the main level features a flowing layout filled with natural light thanks to an abundance of windows. The kitchen space is plentiful and complete with a stylish eat-up island perfect for casual meals or entertaining. Just off the kitchen, you’ll find a dedicated dining area and a cozy living room, creating a welcoming space for gatherings and everyday living. Upstairs, you’ll discover three generously sized bedrooms with the primary offering an ensuite and large closet and communal 4pc bath. The fully finished basement provides even more living space with a spacious rec area—ideal for a playroom, home gym, or media lounge—plus a convenient bathroom for added ease. The backyard is the perfect outdoor space with endless possibilities and double parking pad! Check it out today! (id:42336)
Property Details
| MLS® Number | E4431728 |
| Property Type | Single Family |
| Neigbourhood | Suntree (Leduc) |
| Features | Lane |
| Structure | Deck, Porch |
Building
| Bathroom Total | 4 |
| Bedrooms Total | 3 |
| Amenities | Vinyl Windows |
| Appliances | Dishwasher, Dryer, Microwave Range Hood Combo, Refrigerator, Stove, Washer |
| Basement Development | Finished |
| Basement Type | Full (finished) |
| Constructed Date | 2006 |
| Construction Style Attachment | Detached |
| Half Bath Total | 1 |
| Heating Type | Forced Air |
| Stories Total | 2 |
| Size Interior | 1395 Sqft |
| Type | House |
Parking
| Parking Pad |
Land
| Acreage | No |
| Fence Type | Fence |
| Size Irregular | 340.03 |
| Size Total | 340.03 M2 |
| Size Total Text | 340.03 M2 |
Rooms
| Level | Type | Length | Width | Dimensions |
|---|---|---|---|---|
| Basement | Family Room | 19'11" x 11"9 | ||
| Basement | Laundry Room | 6'2" x 4'8" | ||
| Main Level | Living Room | 13'3" x 13'5" | ||
| Main Level | Dining Room | 8'9" x 10' | ||
| Main Level | Kitchen | 10'12" x 12'2 | ||
| Upper Level | Primary Bedroom | 14'10" x 12'2 | ||
| Upper Level | Bedroom 2 | 11'5" x 9'4" | ||
| Upper Level | Bedroom 3 | 11'7" x 9'4" |
https://www.realtor.ca/real-estate/28187988/33-suntree-pm-leduc-suntree-leduc
Interested?
Contact us for more information

Mike Marsh
Associate
(587) 671-0887
https://www.markoandmike.com/
1570-5328 Calgary Tr Nw
Edmonton, Alberta T6H 4J8
(833) 477-6687

Marko Koltalo
Associate
https://www.markoandmike.com/
https://www.facebook.com/markoandmikerealty/?view_public_for=104883178251602
https://ca.linkedin.com/in/marko-koltalo-5605ab87/
https://www.instagram.com/m2realty_marko_koltalo/
1570-5328 Calgary Tr Nw
Edmonton, Alberta T6H 4J8
(833) 477-6687







































































