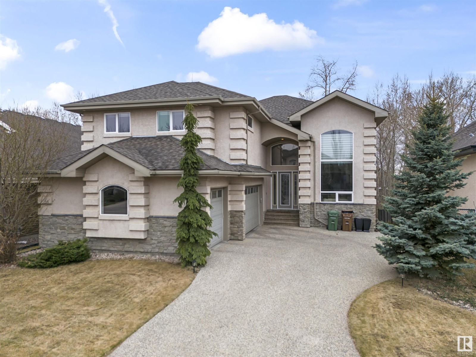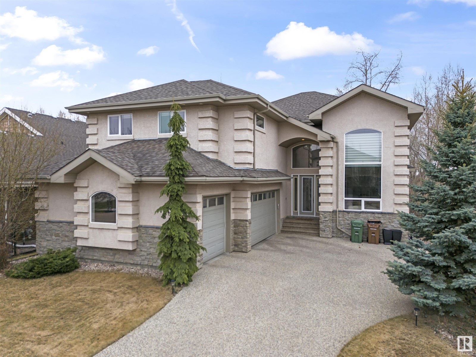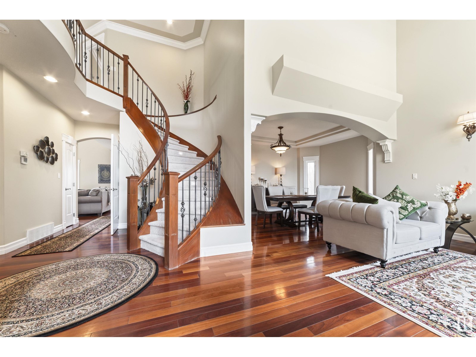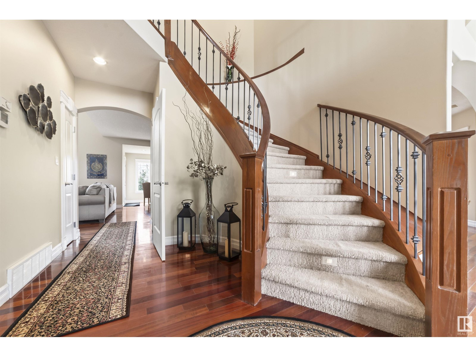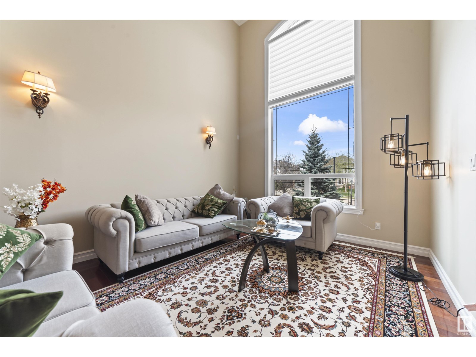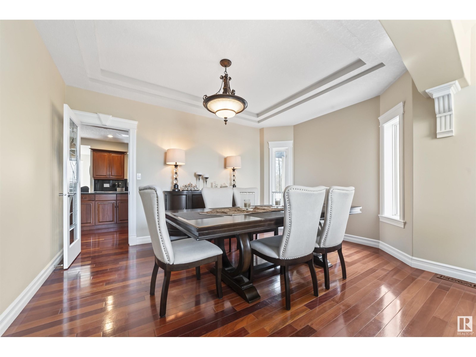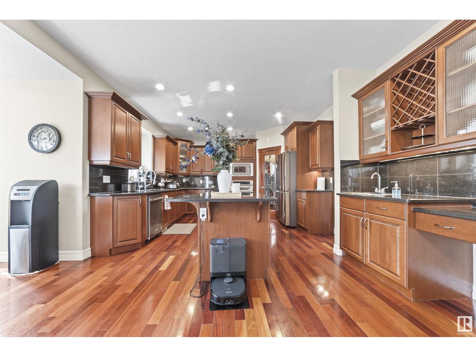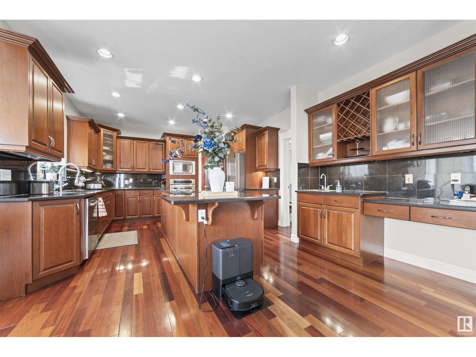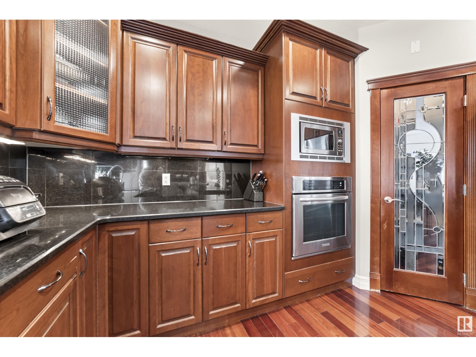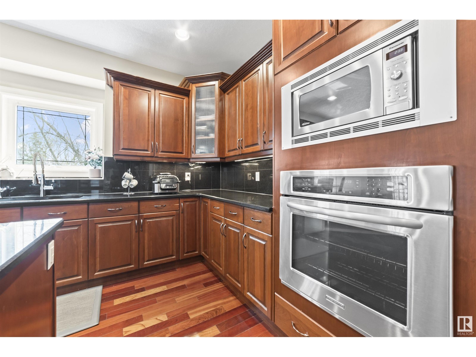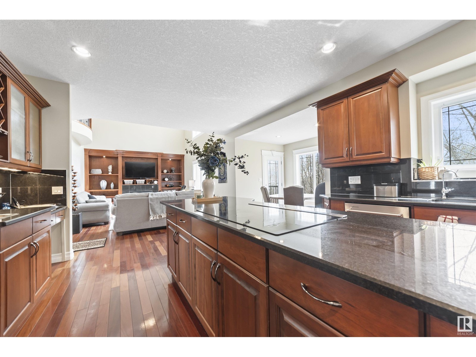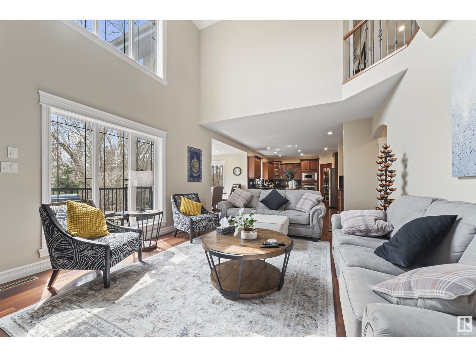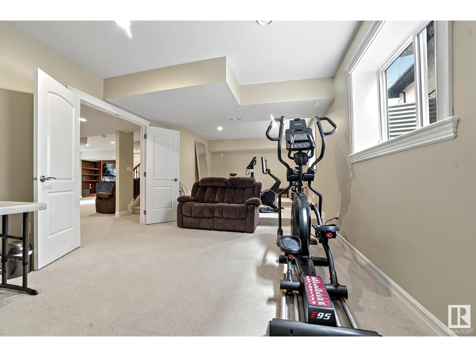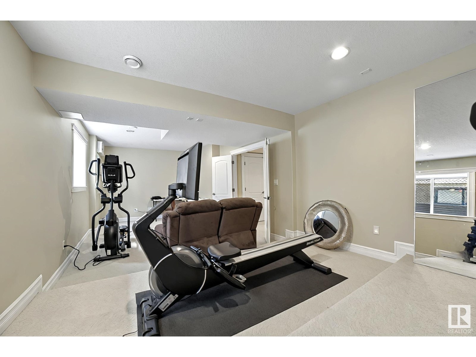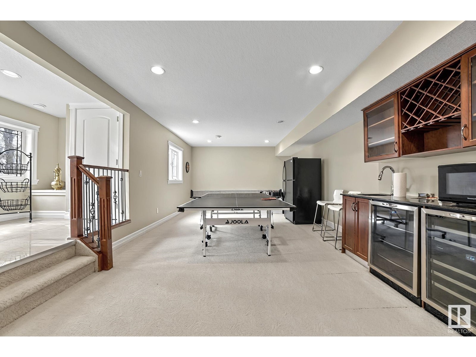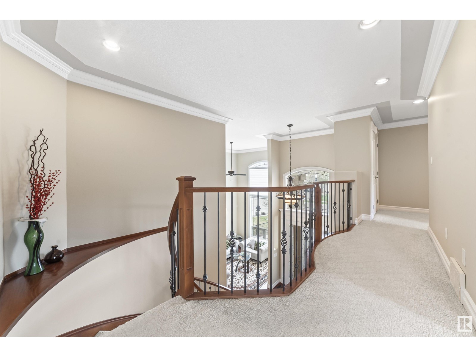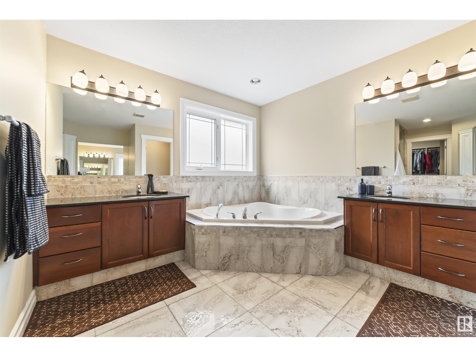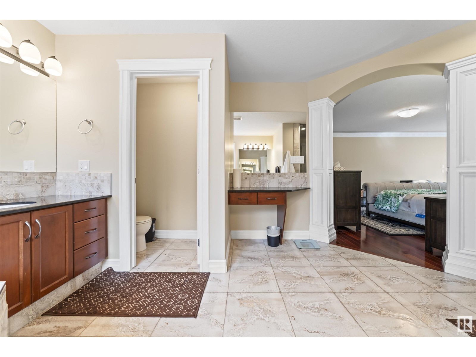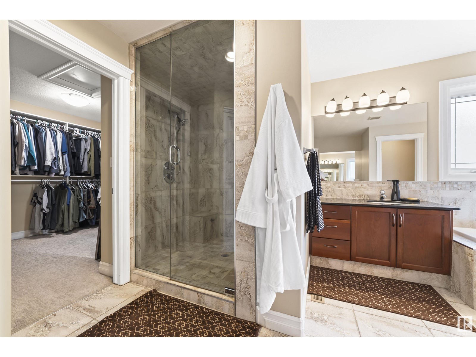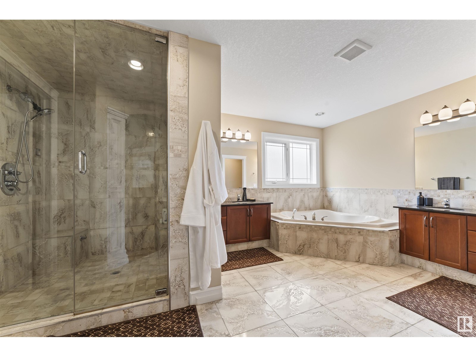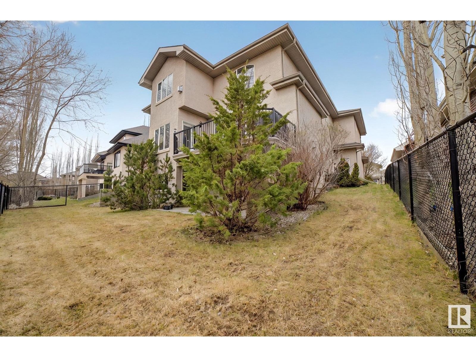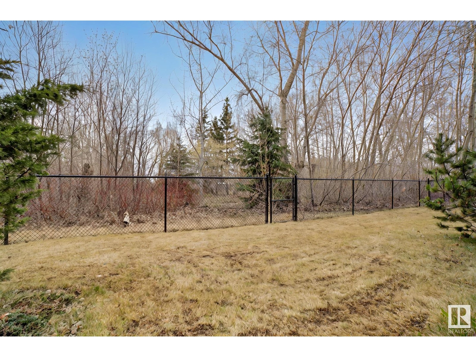8 Loiselle Way St. Albert, Alberta T8N 2P3
$1,275,000
A stunning estate home with triple garage and walkout basement offering 4900 sqft (approx) of beautifully finished living space in the highly sought-after community of Lacombe Park in St. Albert. This elegant two-storey features 5 full-sized bedrooms, 5 full bathrooms, blending timeless traditional finishes. Stepping in, you’re greeted by open-to-above ceilings. The massive kitchen is a chef’s dream, outfitted with sleek modern cabinetry and all brand-new high-end appliances. On the main floor, you’ll find a full bedroom and full bathroom—perfect for guests or multi-generational living—as well as a separate family room. The fully finished walkout basement extends your living space with a state-of-the-art theatre room, a stylish wet bar, and warm in-floor heating throughout. New furnace, tankless water heater, central AC and a water softener system included. Don’t miss this rare opportunity to own a refined walkout home in one of St. Albert’s most desirable communities. (id:42336)
Property Details
| MLS® Number | E4433542 |
| Property Type | Single Family |
| Neigbourhood | Lacombe Park |
| Amenities Near By | Park, Golf Course, Playground, Public Transit, Schools, Shopping |
| Community Features | Public Swimming Pool |
| Features | No Back Lane, Wet Bar, No Smoking Home |
| Structure | Deck, Patio(s) |
Building
| Bathroom Total | 5 |
| Bedrooms Total | 5 |
| Amenities | Ceiling - 10ft, Vinyl Windows |
| Appliances | Dishwasher, Dryer, Garage Door Opener Remote(s), Garage Door Opener, Garburator, Microwave, Stove, Washer, Window Coverings, Wine Fridge, Refrigerator |
| Basement Development | Finished |
| Basement Features | Walk Out |
| Basement Type | Full (finished) |
| Ceiling Type | Vaulted |
| Constructed Date | 2007 |
| Construction Style Attachment | Detached |
| Fire Protection | Smoke Detectors |
| Heating Type | Forced Air |
| Stories Total | 2 |
| Size Interior | 3486 Sqft |
| Type | House |
Parking
| Attached Garage |
Land
| Acreage | No |
| Fence Type | Fence |
| Land Amenities | Park, Golf Course, Playground, Public Transit, Schools, Shopping |
Rooms
| Level | Type | Length | Width | Dimensions |
|---|---|---|---|---|
| Basement | Recreation Room | Measurements not available | ||
| Basement | Utility Room | Measurements not available | ||
| Main Level | Living Room | Measurements not available | ||
| Main Level | Dining Room | Measurements not available | ||
| Main Level | Kitchen | Measurements not available | ||
| Main Level | Family Room | Measurements not available | ||
| Main Level | Bedroom 5 | Measurements not available | ||
| Main Level | Breakfast | Measurements not available | ||
| Upper Level | Den | Measurements not available | ||
| Upper Level | Primary Bedroom | Measurements not available | ||
| Upper Level | Bedroom 2 | Measurements not available | ||
| Upper Level | Bedroom 3 | Measurements not available | ||
| Upper Level | Bedroom 4 | Measurements not available |
https://www.realtor.ca/real-estate/28239253/8-loiselle-way-st-albert-lacombe-park
Interested?
Contact us for more information

Amritpal Saul
Associate
(780) 447-1695

200-10835 124 St Nw
Edmonton, Alberta T5M 0H4
(780) 488-4000
(780) 447-1695


