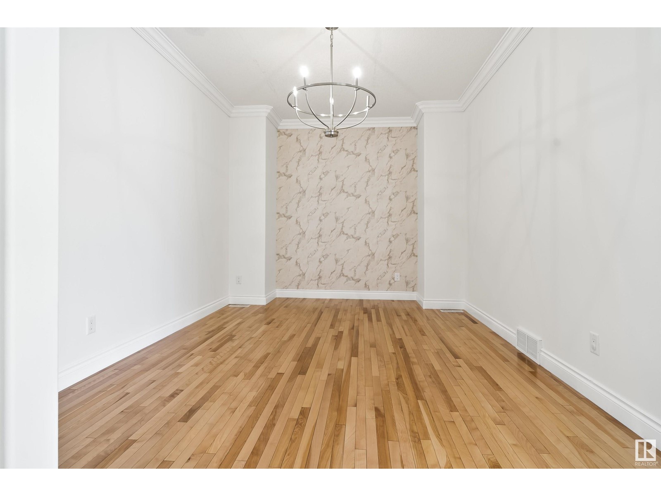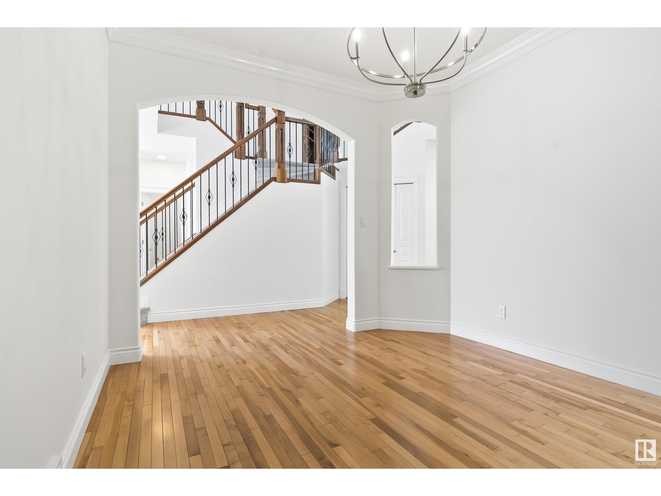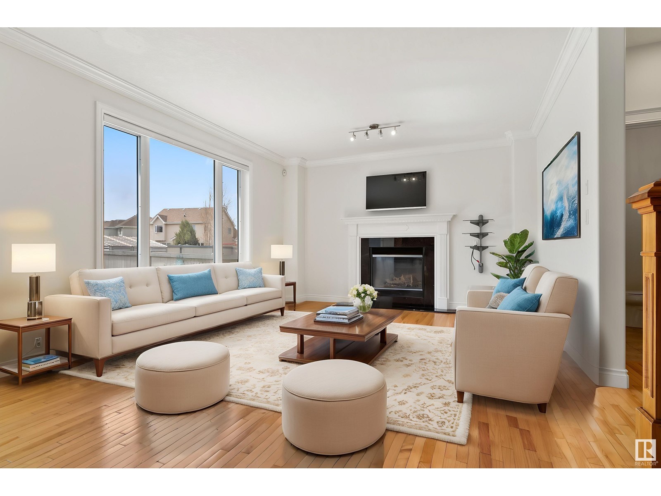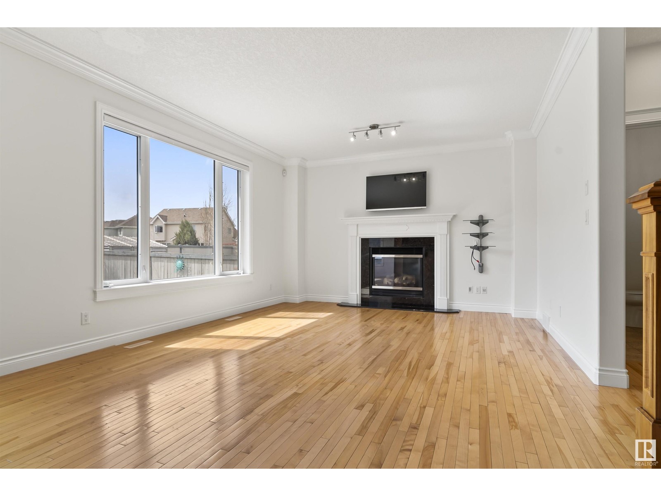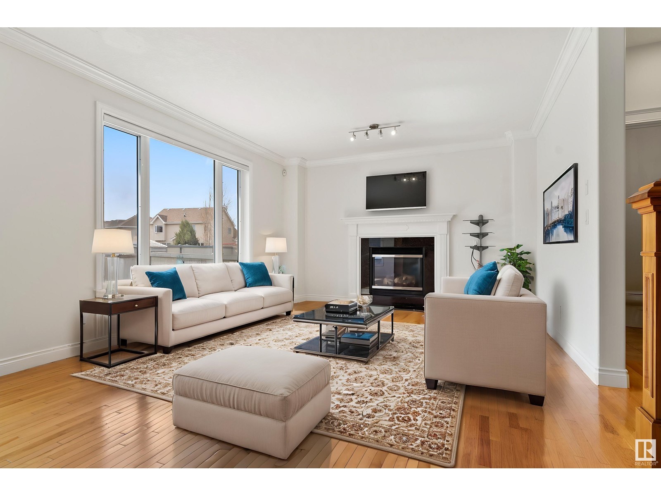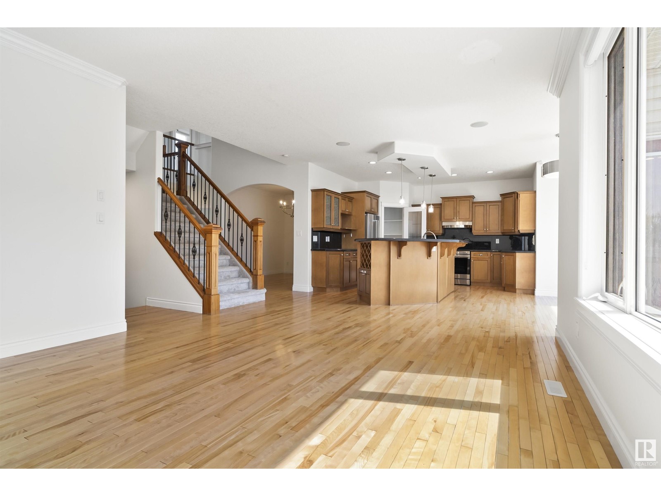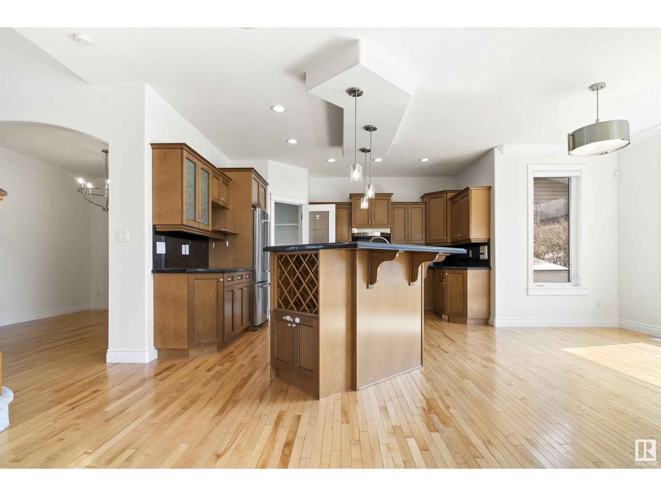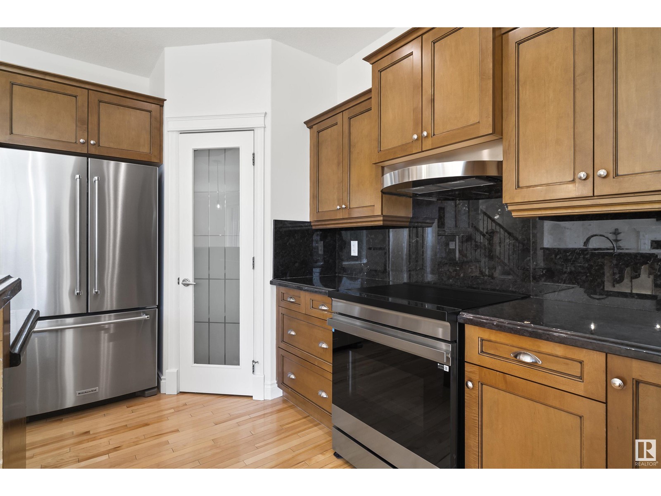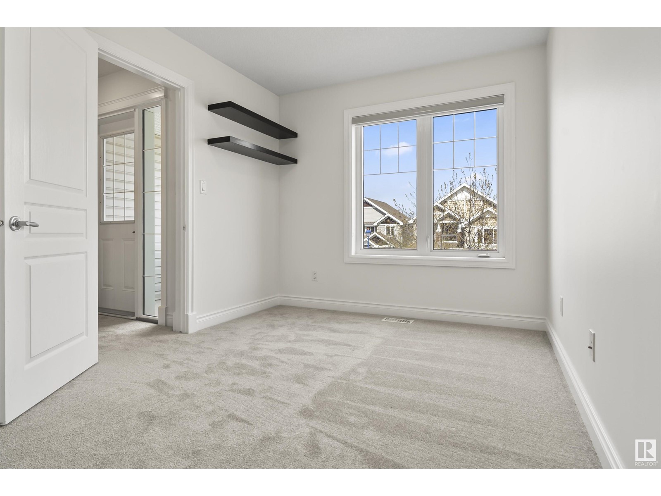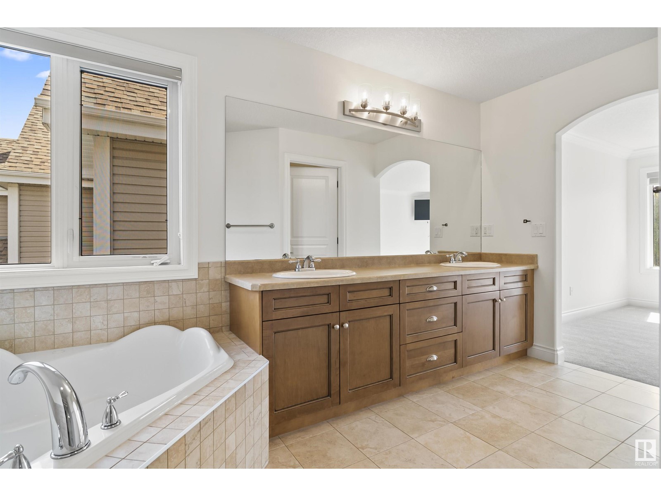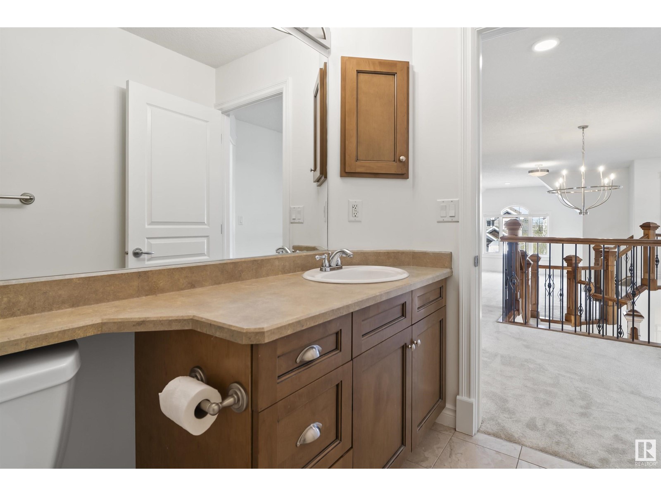558 Stewart Cr Sw Edmonton, Alberta T6X 1B5
$739,000
Live the lake life year-round in Summerside, Edmonton’s only private beach community offering a true four-season lifestyle. Spend summers paddleboarding, fishing, or playing beach volleyball, and winters skating or snowshoeing—all just steps from your door. This freshly updated 2774 SF two-storey is move-in ready with brand-new appliances, fresh paint, new upstairs carpet, and modern blinds. With 4 bedrooms, 2.5 baths, and a main floor den, it’s ideal for remote workers, growing families, or anyone needing flexible space. The open layout is perfect for entertaining, while the second-floor balcony invites morning coffees or quiet evenings. Out back, enjoy a landscaped yard, patio, and water feature that creates a peaceful retreat. With full access to Summerside’s private lake and clubhouse amenities, this home blends everyday comfort with resort-style living. A rare opportunity for space, style, and community connection. (id:42336)
Property Details
| MLS® Number | E4433543 |
| Property Type | Single Family |
| Neigbourhood | Summerside |
| Amenities Near By | Airport, Playground, Public Transit, Schools, Shopping |
| Community Features | Lake Privileges |
| Features | No Back Lane, Closet Organizers, No Animal Home, No Smoking Home |
| Structure | Patio(s) |
Building
| Bathroom Total | 3 |
| Bedrooms Total | 4 |
| Appliances | Dishwasher, Dryer, Garage Door Opener Remote(s), Garage Door Opener, Hood Fan, Stove, Washer, Refrigerator |
| Basement Development | Unfinished |
| Basement Type | Full (unfinished) |
| Ceiling Type | Vaulted |
| Constructed Date | 2005 |
| Construction Style Attachment | Detached |
| Cooling Type | Central Air Conditioning |
| Fire Protection | Smoke Detectors |
| Half Bath Total | 1 |
| Heating Type | Forced Air |
| Stories Total | 2 |
| Size Interior | 2774 Sqft |
| Type | House |
Parking
| Attached Garage |
Land
| Acreage | No |
| Fence Type | Fence |
| Land Amenities | Airport, Playground, Public Transit, Schools, Shopping |
| Size Irregular | 507.56 |
| Size Total | 507.56 M2 |
| Size Total Text | 507.56 M2 |
| Surface Water | Lake |
Rooms
| Level | Type | Length | Width | Dimensions |
|---|---|---|---|---|
| Main Level | Living Room | 17'1" x 14' | ||
| Main Level | Dining Room | 14' x 10'6" | ||
| Main Level | Kitchen | 14 m | Measurements not available x 14 m | |
| Main Level | Den | 9' x 11'5" | ||
| Main Level | Breakfast | 11'11" x 5' | ||
| Upper Level | Primary Bedroom | 17'4" x 17'1 | ||
| Upper Level | Bedroom 2 | 12' x 11'1" | ||
| Upper Level | Bedroom 3 | 9'6" x 11'10 | ||
| Upper Level | Bedroom 4 | 8'11" x 12' | ||
| Upper Level | Bonus Room | 18'11 x 21'9" |
https://www.realtor.ca/real-estate/28239260/558-stewart-cr-sw-edmonton-summerside
Interested?
Contact us for more information

Ricky Aujla
Associate
https://rickaujla.c21.ca/
https://www.instagram.com/luxe.life.realty/
3009 23 St Ne
Calgary, Alberta T2E 7A4
(403) 250-2882














