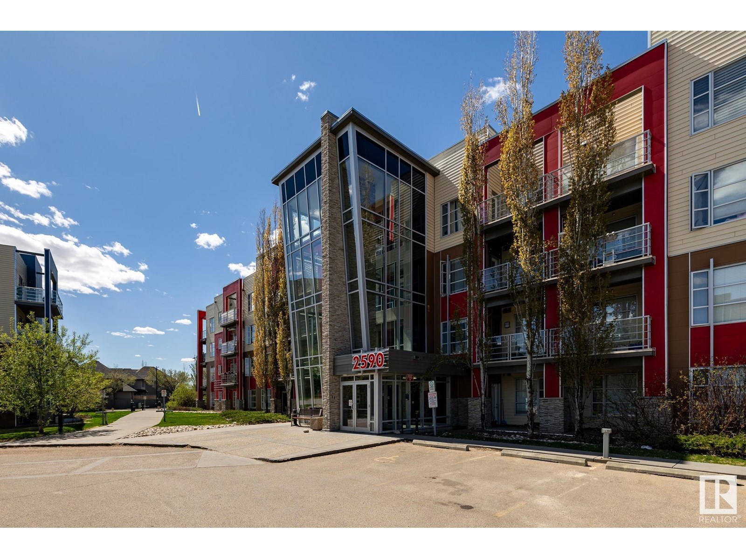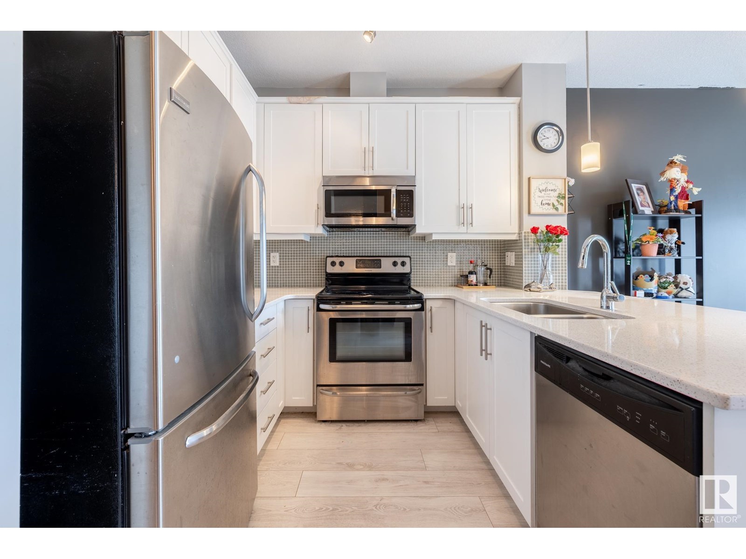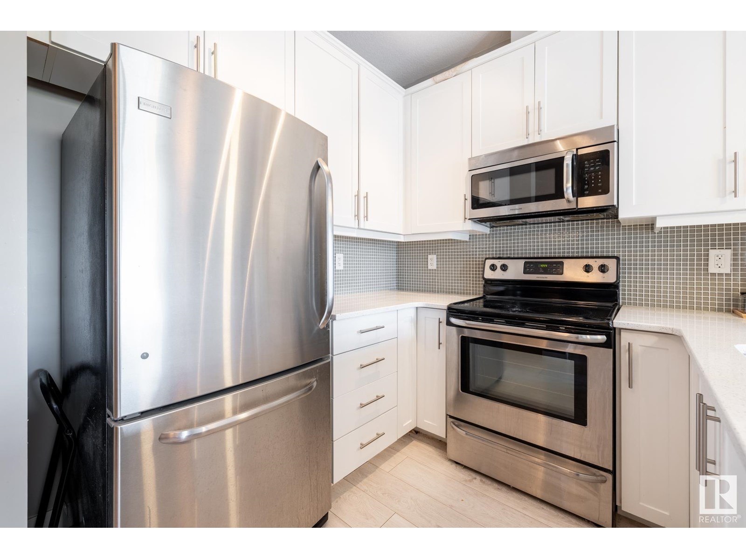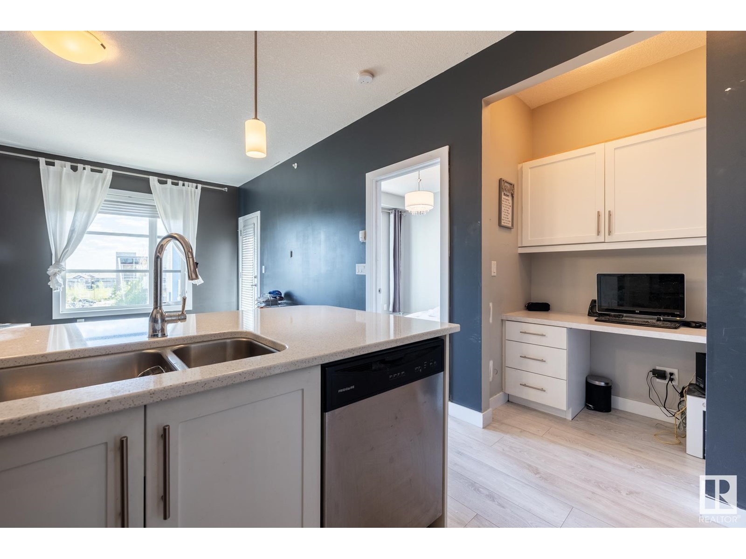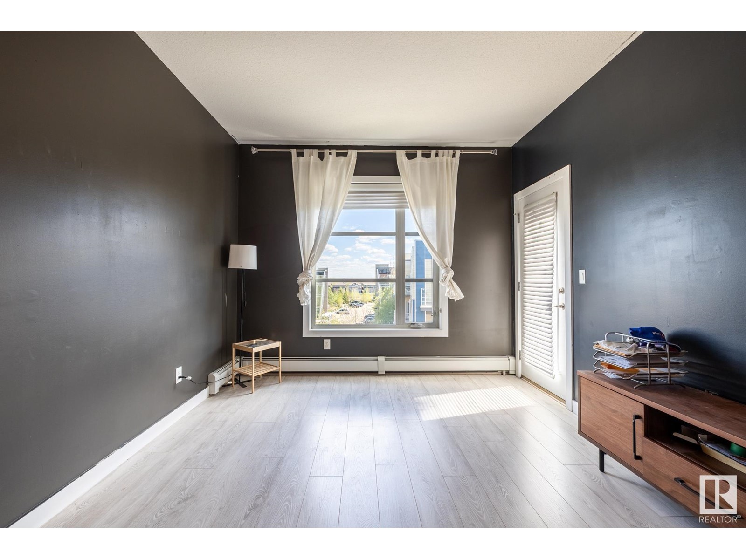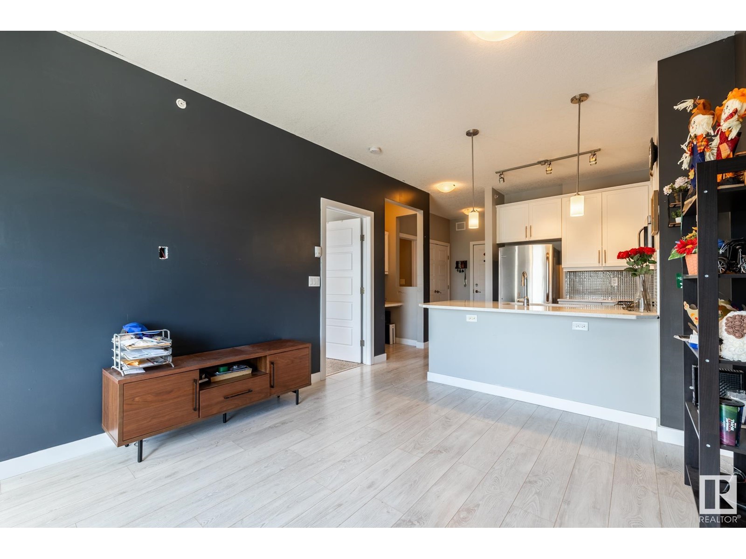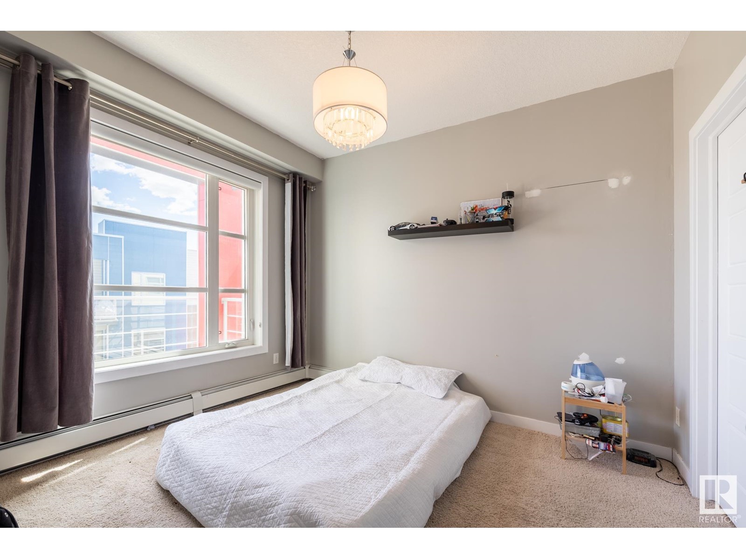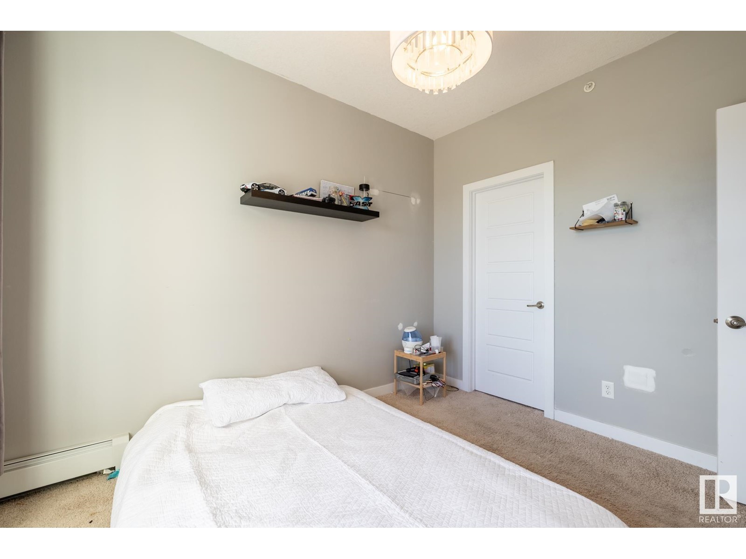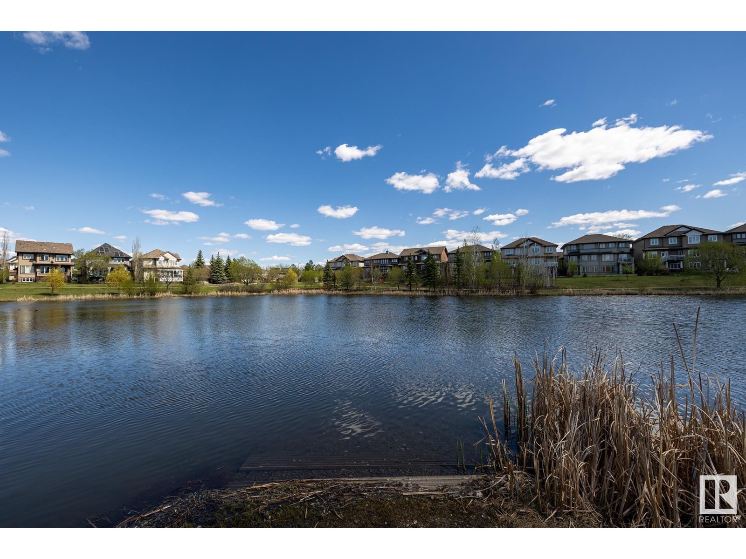#415 2590 Anderson Wy Sw Edmonton, Alberta T6W 0R2
$169,900Maintenance, Caretaker, Exterior Maintenance, Heat, Insurance, Common Area Maintenance, Landscaping, Other, See Remarks, Property Management, Security, Water
$375 Monthly
Maintenance, Caretaker, Exterior Maintenance, Heat, Insurance, Common Area Maintenance, Landscaping, Other, See Remarks, Property Management, Security, Water
$375 MonthlyWelcome to The Ion in Ambleside - one of SW Edmonton’s most sought-after condo communities, surrounded by parks, trails, and the vibrant shops & amenities of Windermere. This top-floor, east-facing unit offers one of the best views in the complex—look straight out at the pond from your kitchen (not into another building!). Inside, you'll find beautiful white cabinetry, quartz countertops, light-toned flooring, big windows, and 9-foot ceilings that make the space feel bright and airy. Built-in office nook, in-suite laundry, and underground parking with storage (a must!). Comes with a gas line for your BBQ, fitness centre, social room, guest suite, and picnic gazebo. The Ion is pet-friendly, well-managed, and loved by long-term owners. Don’t overlook this one - it’s truly one of the nicest units in the building, with so much to offer and just a little paint to make it shine. (id:42336)
Property Details
| MLS® Number | E4435121 |
| Property Type | Single Family |
| Neigbourhood | Ambleside |
| Amenities Near By | Airport, Golf Course, Playground, Public Transit, Shopping |
| Features | Corner Site |
| Parking Space Total | 1 |
| Structure | Patio(s) |
Building
| Bathroom Total | 1 |
| Bedrooms Total | 1 |
| Amenities | Ceiling - 9ft, Vinyl Windows |
| Appliances | Dishwasher, Dryer, Microwave Range Hood Combo, Refrigerator, Stove, Washer, Window Coverings |
| Basement Type | None |
| Constructed Date | 2011 |
| Heating Type | Baseboard Heaters, Hot Water Radiator Heat |
| Size Interior | 559 Sqft |
| Type | Apartment |
Parking
| Heated Garage | |
| Underground |
Land
| Acreage | No |
| Land Amenities | Airport, Golf Course, Playground, Public Transit, Shopping |
| Size Irregular | 64.31 |
| Size Total | 64.31 M2 |
| Size Total Text | 64.31 M2 |
Rooms
| Level | Type | Length | Width | Dimensions |
|---|---|---|---|---|
| Main Level | Living Room | 3.3 m | 2.5 m | 3.3 m x 2.5 m |
| Main Level | Dining Room | 3.3 m | 2.2 m | 3.3 m x 2.2 m |
| Main Level | Kitchen | 3.3 m | 2.5 m | 3.3 m x 2.5 m |
| Main Level | Primary Bedroom | 3 m | 3.4 m | 3 m x 3.4 m |
| Main Level | Laundry Room | Measurements not available | ||
| Main Level | Computer Room | Measurements not available |
https://www.realtor.ca/real-estate/28279941/415-2590-anderson-wy-sw-edmonton-ambleside
Interested?
Contact us for more information

Jolene M. Langelle
Associate
(780) 988-4067
www.jolenelangelle.com/
https://www.facebook.com/JoleneLangelleREMAX
https://www.linkedin.com/in/jolene-langelle-6b71b418/
https://www.instagram.com/jolenelangelle/
https://youtube.com/@JoleneLangelleREMAXELITE

302-5083 Windermere Blvd Sw
Edmonton, Alberta T6W 0J5
(780) 406-4000
(780) 406-8787



