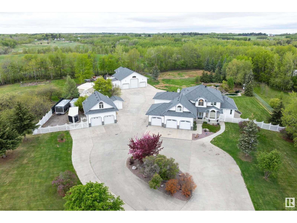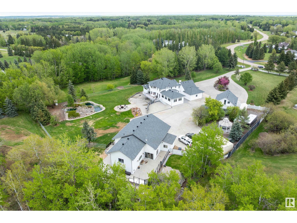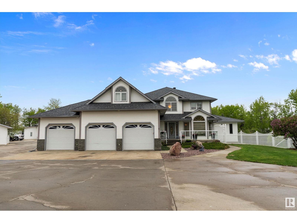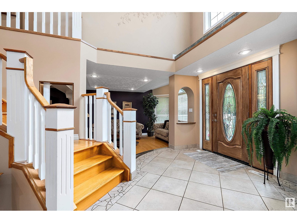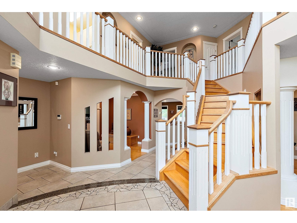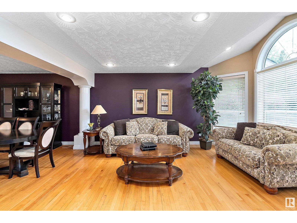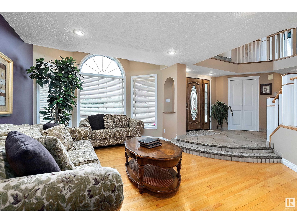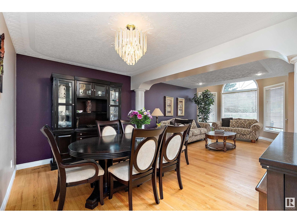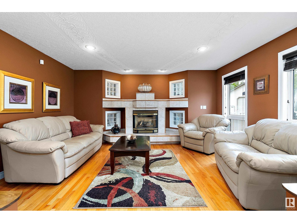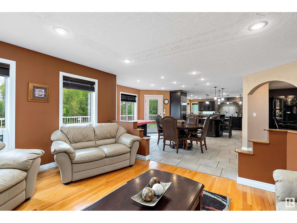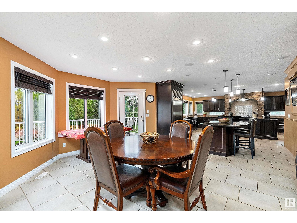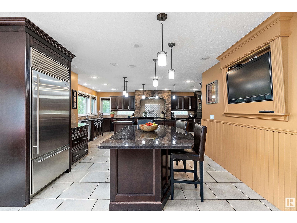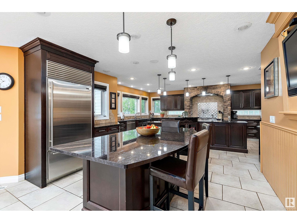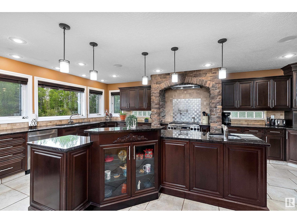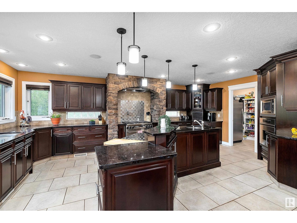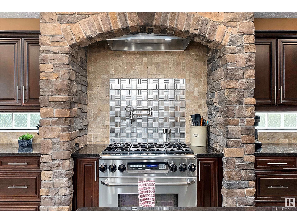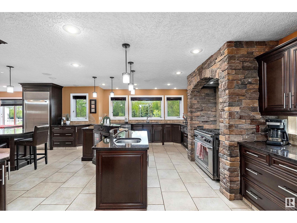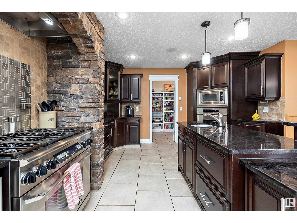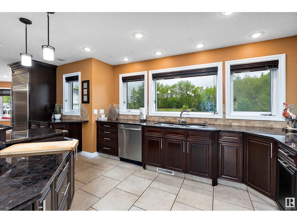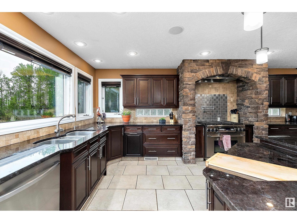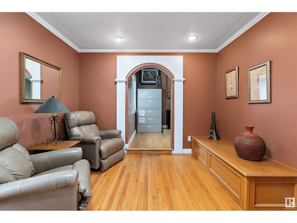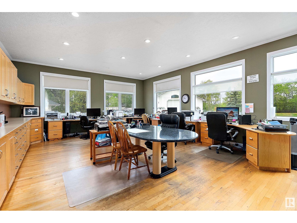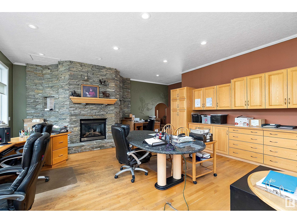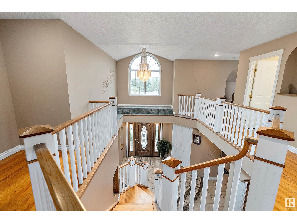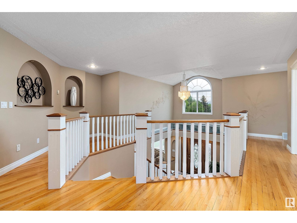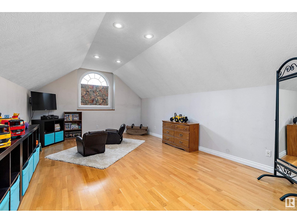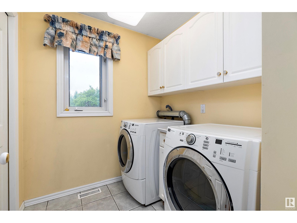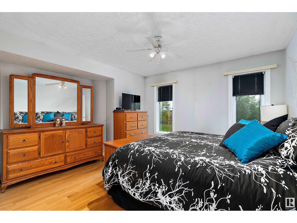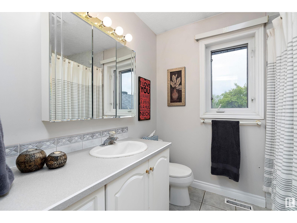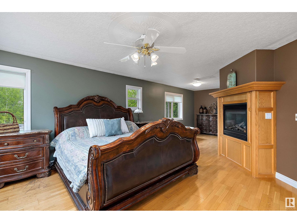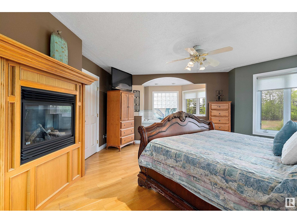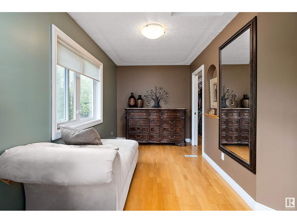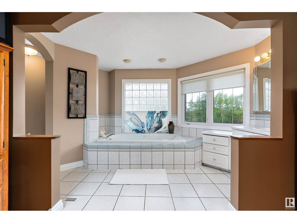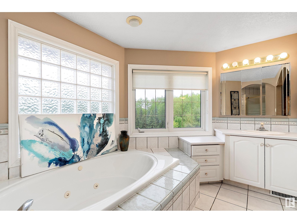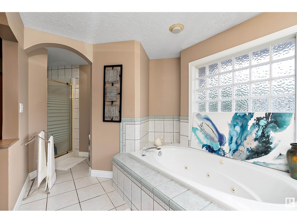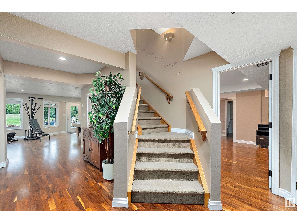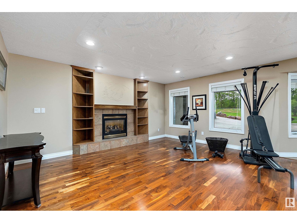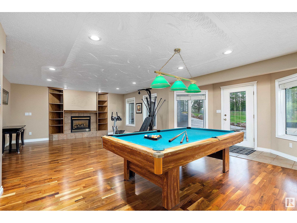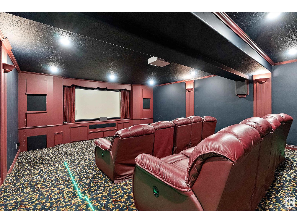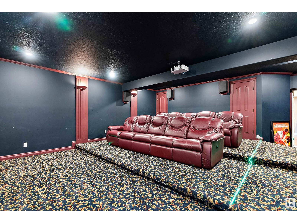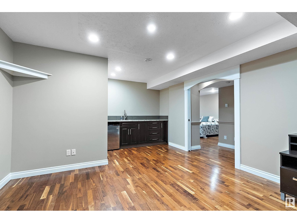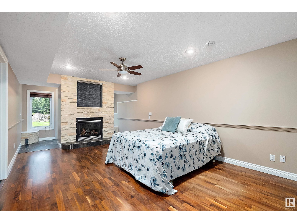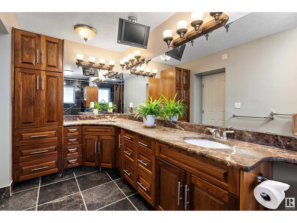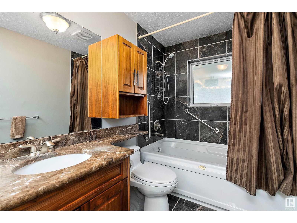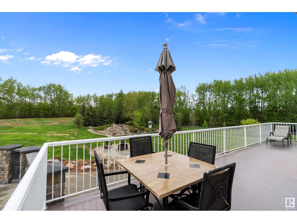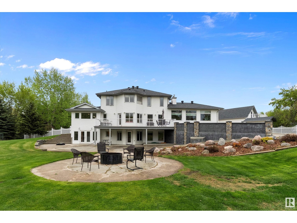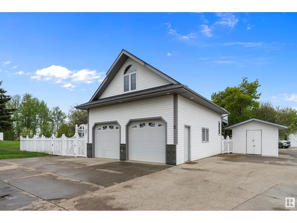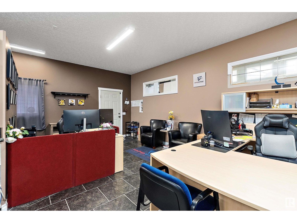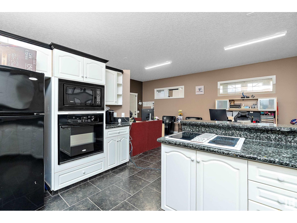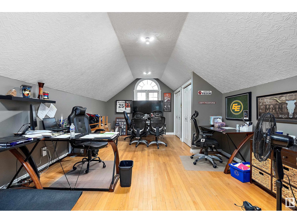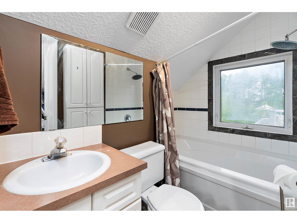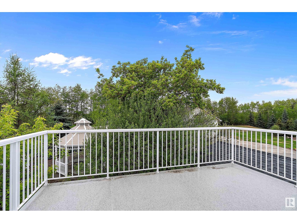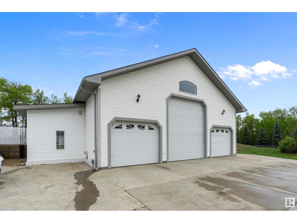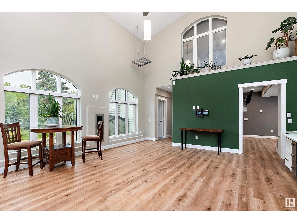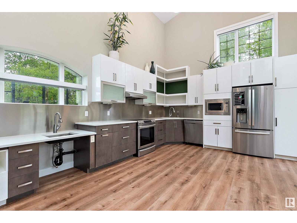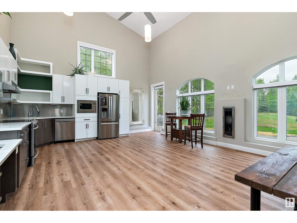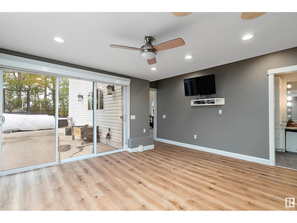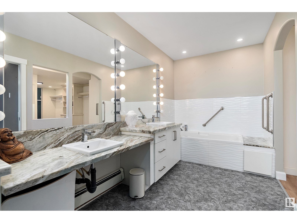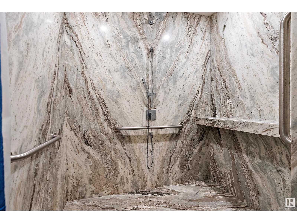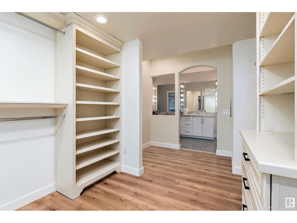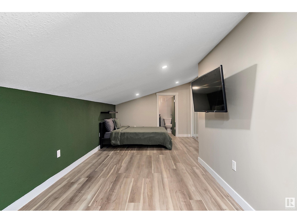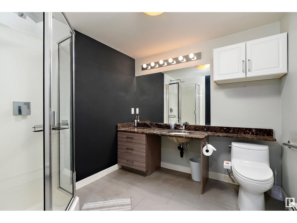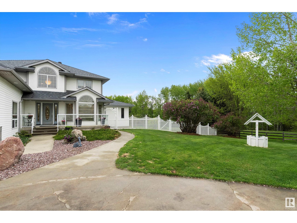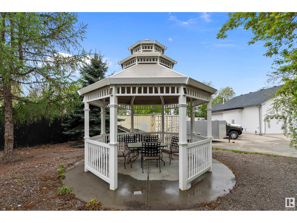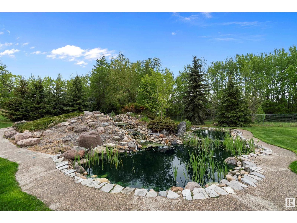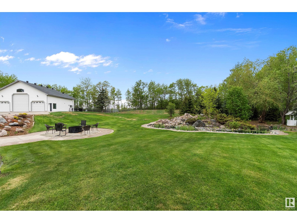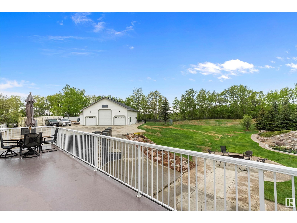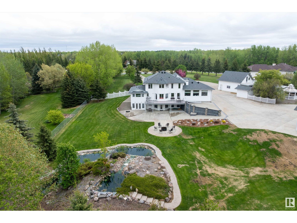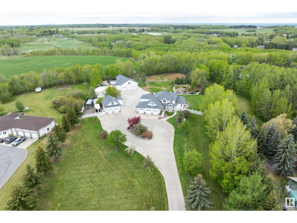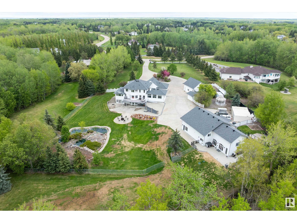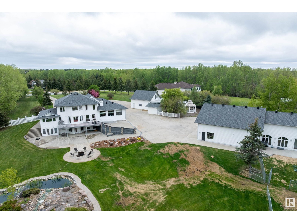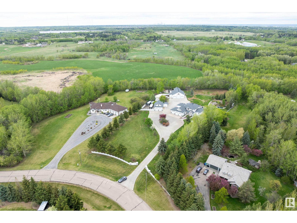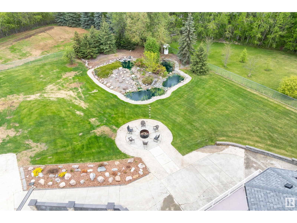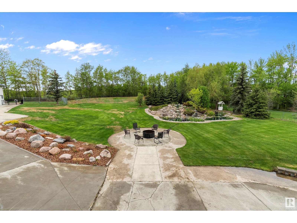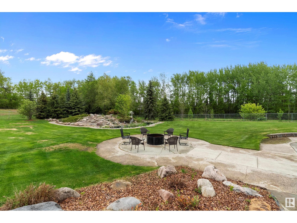397 52458 Range Road 223 Rural Strathcona County, Alberta T8A 5V1
$1,977,000
FANTASTIC H & S JONES built FAMILY ESTATE with over 6200 sq. ft. of development in this 2 STOREY with XL HOME OFFICE, TRIPLE GARAGE & WALKOUT! The 2nd. building offers 1118 Sq. ft. of LIVING AREA, 1 bed 2 baths, kitchen & balcony. The 3RD is a PERFECT 1949 sq. ft ACCESSIBLE SHOUSE with a GREAT ROOM, 3 beds, 3 baths, GRANITE SHOWER, STORAGE, PARKING for 2 & its own PATIO & YARD! 2.84 GROOMED ACRES with yards of CONCRETE, a WATERFALL, GAZEBO, FIREPIT, PVC FENCE, RV STORAGE & NEW $80,000 SEPTIC SYSTEM & 40 YR SHINGLES! MAPLE HARDWOOD throughout this SPACIOUS home with FORMAL LIVING & DINING ROOM, the sunlit OFFICE features a FIREPLACE, BI CABINETS & its own FOYER. Family room with FEATURE WALL, STUNNING KITCHEN with GRANITE, HI-END STAINLESS, WI pantry & DECK ACCESS. Up to a generous PRIMARY with FIREPLACE, SPA ENSUITE, WI CLOSET, a bed & bath, LAUNDRY & BONUS/BED ROOM. WALKOUT to the back YARD/PATIO, BRAZILIAN HARDWOOD, GAMES/GYM, 2 FIREPLACES, FABULOUS THEATRE with all COMPONENTS, bedroom & 2 baths. WOW! (id:42336)
Property Details
| MLS® Number | E4437465 |
| Property Type | Single Family |
| Neigbourhood | Meadowlark Hills |
| Amenities Near By | Park |
| Features | Treed, See Remarks, Wet Bar, Closet Organizers |
| Parking Space Total | 20 |
| Structure | Deck, Dog Run - Fenced In, Fire Pit, Porch |
Building
| Bathroom Total | 5 |
| Bedrooms Total | 3 |
| Amenities | Ceiling - 10ft, Ceiling - 9ft |
| Appliances | Dishwasher, Dryer, Garage Door Opener, Hood Fan, Oven - Built-in, Microwave, Refrigerator, Stove, Gas Stove(s), Washer, Window Coverings, Wine Fridge |
| Basement Development | Finished |
| Basement Features | Unknown |
| Basement Type | Full (finished) |
| Constructed Date | 1997 |
| Construction Style Attachment | Detached |
| Cooling Type | Central Air Conditioning |
| Fireplace Fuel | Gas |
| Fireplace Present | Yes |
| Fireplace Type | Unknown |
| Half Bath Total | 2 |
| Heating Type | Forced Air, In Floor Heating |
| Stories Total | 2 |
| Size Interior | 4045 Sqft |
| Type | House |
Parking
| Attached Garage | |
| Detached Garage | |
| R V |
Land
| Acreage | Yes |
| Fence Type | Cross Fenced, Fence |
| Land Amenities | Park |
| Size Irregular | 2.84 |
| Size Total | 2.84 Ac |
| Size Total Text | 2.84 Ac |
Rooms
| Level | Type | Length | Width | Dimensions |
|---|---|---|---|---|
| Basement | Bedroom 3 | 3.82 m | 8.71 m | 3.82 m x 8.71 m |
| Basement | Media | 7.08 m | 6.42 m | 7.08 m x 6.42 m |
| Basement | Recreation Room | 8.18 m | 10.49 m | 8.18 m x 10.49 m |
| Basement | Second Kitchen | 4.08 m | 5.64 m | 4.08 m x 5.64 m |
| Main Level | Living Room | 4.23 m | 4.92 m | 4.23 m x 4.92 m |
| Main Level | Dining Room | 4.23 m | 2.98 m | 4.23 m x 2.98 m |
| Main Level | Kitchen | 6.42 m | 6.63 m | 6.42 m x 6.63 m |
| Main Level | Family Room | 8.21 m | 5.41 m | 8.21 m x 5.41 m |
| Main Level | Den | 2.85 m | 3.3 m | 2.85 m x 3.3 m |
| Main Level | Office | 8.42 m | 7.21 m | 8.42 m x 7.21 m |
| Upper Level | Primary Bedroom | 4.43 m | 8.23 m | 4.43 m x 8.23 m |
| Upper Level | Bedroom 2 | 3.85 m | 3.58 m | 3.85 m x 3.58 m |
| Upper Level | Bonus Room | 4.09 m | 6.68 m | 4.09 m x 6.68 m |
| Upper Level | Laundry Room | 2.04 m | 1.99 m | 2.04 m x 1.99 m |
Interested?
Contact us for more information

Mona C. Lahaie
Associate
(780) 988-4067
www.horsepowerranch.com/
https://www.facebook.com/THEMONALAHAIEGROUP


