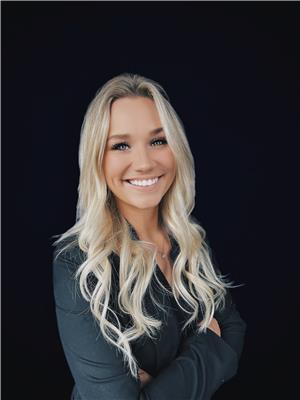4915 52 Av Redwater, Alberta T0A 2W0
$374,900
Welcome home to this spacious 1780 SqFt. 4-Level split! Ideally located in a peaceful cul-de-sac in the heart of Redwater! Upon entry, the main floor boasts a sizeable living room with large windows for natural light, a good-sized dining area, and a huge kitchen that overlooks the cozy family room, perfect for entertaining. Upstairs you’ll find 2 generous bedrooms, a full bath, and the master bedroom with a half ensuite, and walk-in closet. On the way to the basement, you’ll find the conveniently located laundry room, as well as entry to the heated 22’ x 20’ double garage. In the basement, you’ll find the spacious rec room, mechanical room with a newer hot water tank (2023), double furnace, and endless storage space all around! Outside features a sizeable fenced-in yard, with a large deck for those summer nights and a storage shed! Located just a couple of blocks away from schools, the rec centre, shopping, and swimming pool! You won’t want to miss this one! (id:42336)
Property Details
| MLS® Number | E4437571 |
| Property Type | Single Family |
| Neigbourhood | Redwater |
| Amenities Near By | Golf Course, Schools, Shopping |
| Community Features | Public Swimming Pool |
| Features | Cul-de-sac, Treed, No Smoking Home |
| Structure | Deck |
Building
| Bathroom Total | 3 |
| Bedrooms Total | 3 |
| Amenities | Vinyl Windows |
| Appliances | Dishwasher, Dryer, Freezer, Garage Door Opener Remote(s), Garage Door Opener, Hood Fan, Storage Shed, Stove, Washer, Window Coverings, See Remarks, Refrigerator |
| Basement Development | Finished |
| Basement Type | Full (finished) |
| Constructed Date | 1978 |
| Construction Style Attachment | Detached |
| Fireplace Fuel | Wood |
| Fireplace Present | Yes |
| Fireplace Type | Unknown |
| Half Bath Total | 2 |
| Heating Type | Forced Air |
| Size Interior | 1781 Sqft |
| Type | House |
Parking
| Attached Garage | |
| Heated Garage |
Land
| Acreage | No |
| Fence Type | Fence |
| Land Amenities | Golf Course, Schools, Shopping |
| Size Irregular | 668.9 |
| Size Total | 668.9 M2 |
| Size Total Text | 668.9 M2 |
Rooms
| Level | Type | Length | Width | Dimensions |
|---|---|---|---|---|
| Lower Level | Living Room | 4.33 m | 5.87 m | 4.33 m x 5.87 m |
| Lower Level | Family Room | 3.41 m | 6.17 m | 3.41 m x 6.17 m |
| Main Level | Dining Room | 3.6 m | 2.99 m | 3.6 m x 2.99 m |
| Main Level | Kitchen | 3.45 m | 4.46 m | 3.45 m x 4.46 m |
| Upper Level | Primary Bedroom | 4.2 m | 4.39 m | 4.2 m x 4.39 m |
| Upper Level | Bedroom 2 | 3.35 m | 3.04 m | 3.35 m x 3.04 m |
| Upper Level | Bedroom 3 | 3.37 m | 3 m | 3.37 m x 3 m |
https://www.realtor.ca/real-estate/28343518/4915-52-av-redwater-redwater
Interested?
Contact us for more information

Breanna Wilchiw
Associate
(780) 998-0344
9909 103 St
Fort Saskatchewan, Alberta T8L 2C8
(780) 998-2295
(780) 998-0344












































