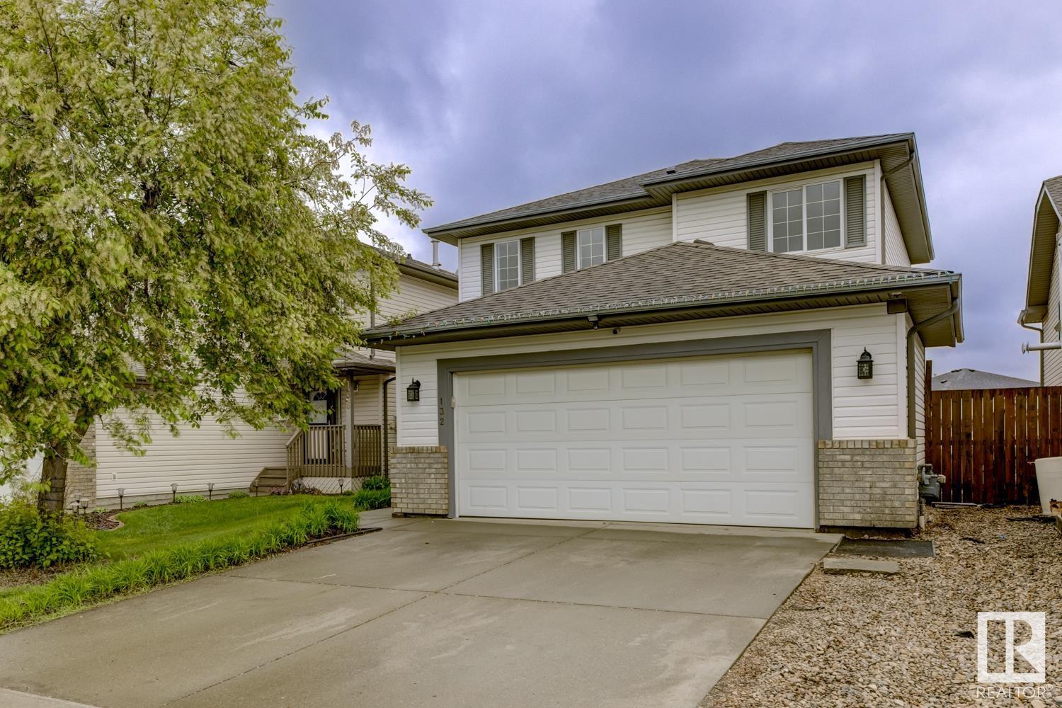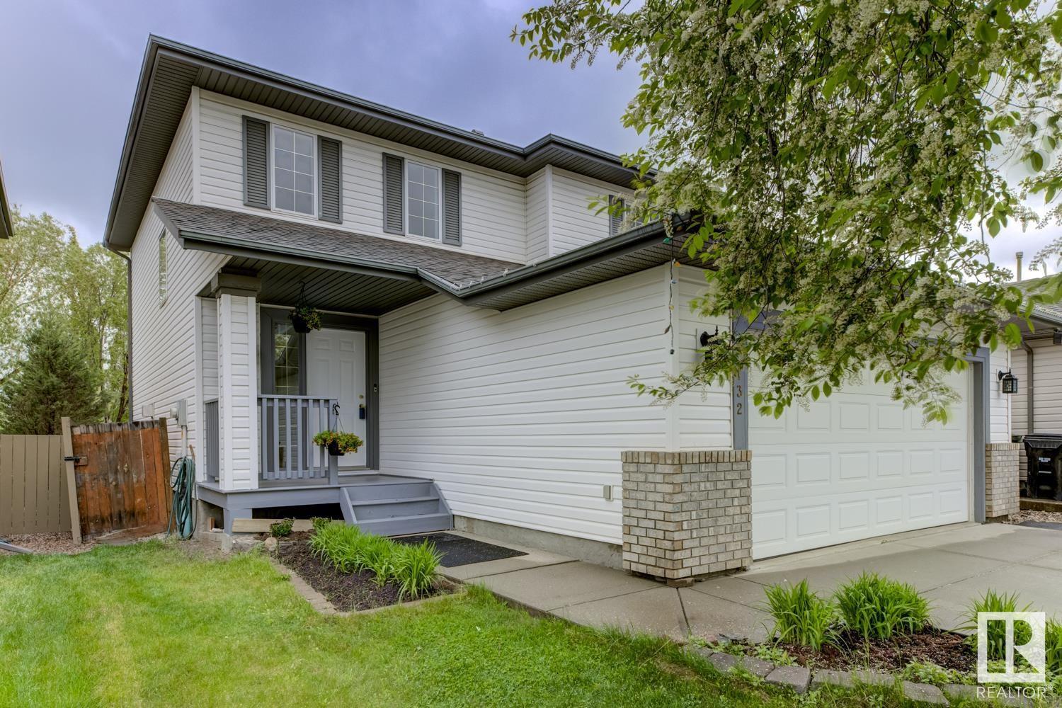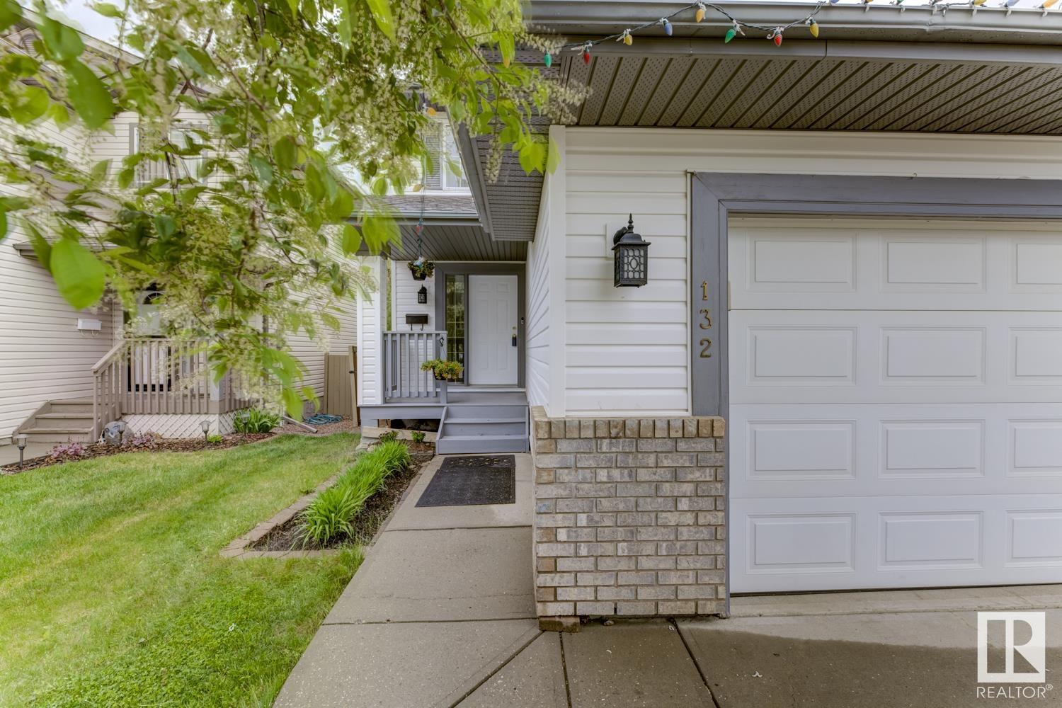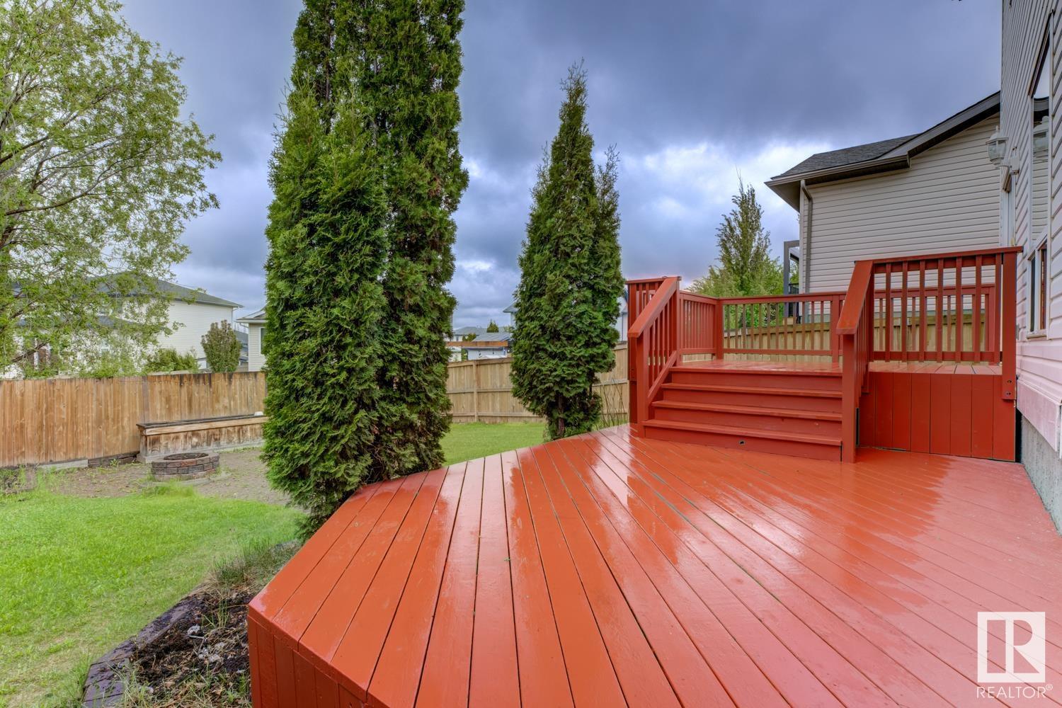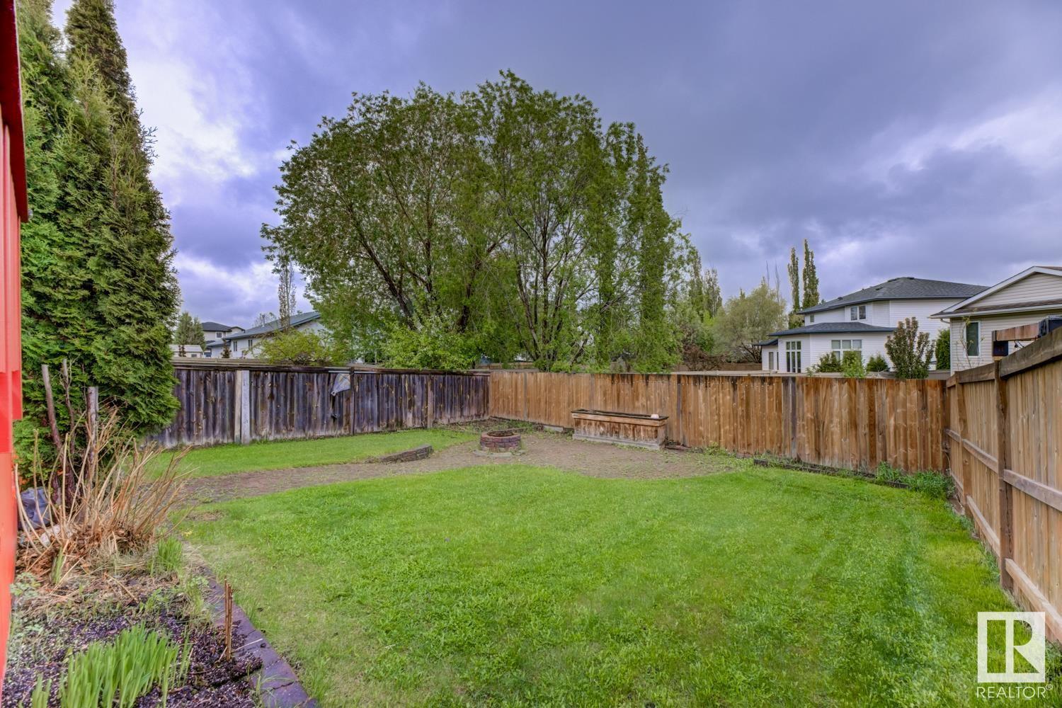132 Foxboro Terrace Sherwood Park, Alberta T8A 6C8
$685,999
Welcome to this spacious & beautifully updated home, perfectly situated in the highly sought-after community of Foxboro in Sherwood Park. With recent renovations & quality upgrades throughout, this property combines modern comfort, timeless style, & exceptional space- ideal for today’s family. Inside, you’ll be greeted by freshly painted walls & ceilings with new vinyl plank floors & boards throughout the home that seamlessly ties each room together. The updated kitchen is a true highlight, featuring quartz countertops, brand-new appliances, & newer light fixtures- a perfect blend of form and function. Boasting a total of 5 massive bedrooms & 3 full bathrooms - each bedroom offers generous space & natural light. Additional updates include a new roof (2021), new hot water tank (2023) & kitchen appliances (2025) offering peace of mind for years to come. Located close to schools, parks, walking trails & all essential amenities, this is a move-in ready opportunity you could call HOME that truly has it all! (id:42336)
Property Details
| MLS® Number | E4438325 |
| Property Type | Single Family |
| Neigbourhood | Foxboro |
| Amenities Near By | Schools, Shopping |
| Features | No Animal Home, No Smoking Home |
| Parking Space Total | 4 |
| Structure | Deck, Fire Pit |
Building
| Bathroom Total | 4 |
| Bedrooms Total | 5 |
| Appliances | Dishwasher, Dryer, Hood Fan, Refrigerator, Stove, Central Vacuum, Washer |
| Basement Development | Finished |
| Basement Type | Full (finished) |
| Constructed Date | 2000 |
| Construction Style Attachment | Detached |
| Fire Protection | Smoke Detectors |
| Fireplace Fuel | Gas |
| Fireplace Present | Yes |
| Fireplace Type | Unknown |
| Half Bath Total | 1 |
| Heating Type | Forced Air |
| Stories Total | 2 |
| Size Interior | 1669 Sqft |
| Type | House |
Parking
| Attached Garage |
Land
| Acreage | No |
| Fence Type | Fence |
| Land Amenities | Schools, Shopping |
Rooms
| Level | Type | Length | Width | Dimensions |
|---|---|---|---|---|
| Basement | Bedroom 4 | 4.55 m | 3.94 m | 4.55 m x 3.94 m |
| Basement | Recreation Room | 3.86 m | 6.13 m | 3.86 m x 6.13 m |
| Main Level | Living Room | 5.41 m | 4.64 m | 5.41 m x 4.64 m |
| Main Level | Dining Room | 2.83 m | 3.48 m | 2.83 m x 3.48 m |
| Main Level | Kitchen | 4.24 m | 3.58 m | 4.24 m x 3.58 m |
| Upper Level | Primary Bedroom | 3.98 m | 3.98 m | 3.98 m x 3.98 m |
| Upper Level | Bedroom 2 | 3.84 m | 3.19 m | 3.84 m x 3.19 m |
| Upper Level | Bedroom 3 | 3.98 m | 3.45 m | 3.98 m x 3.45 m |
| Upper Level | Bedroom 5 | 4.55 m | 3.89 m | 4.55 m x 3.89 m |
https://www.realtor.ca/real-estate/28361804/132-foxboro-terrace-sherwood-park-foxboro
Interested?
Contact us for more information

Michelle Lucena-Abesamis
Associate
(780) 436-9902
https://www.fromhouses2homes.ca/
https://www.facebook.com/michellehomes21/?view_public_for=103388761754479

312 Saddleback Rd
Edmonton, Alberta T6J 4R7
(780) 434-4700
(780) 436-9902


