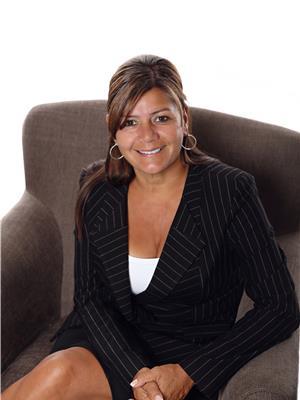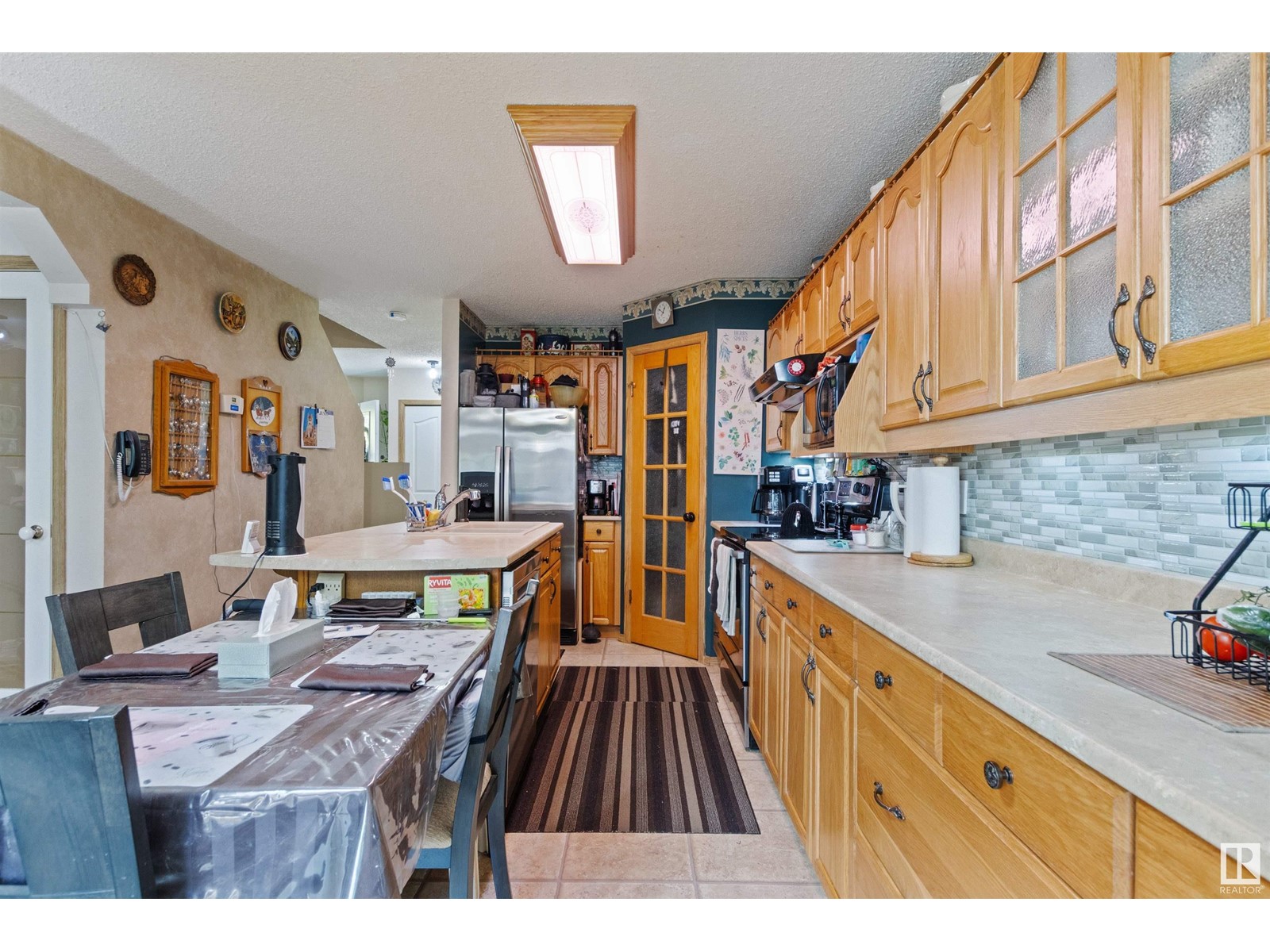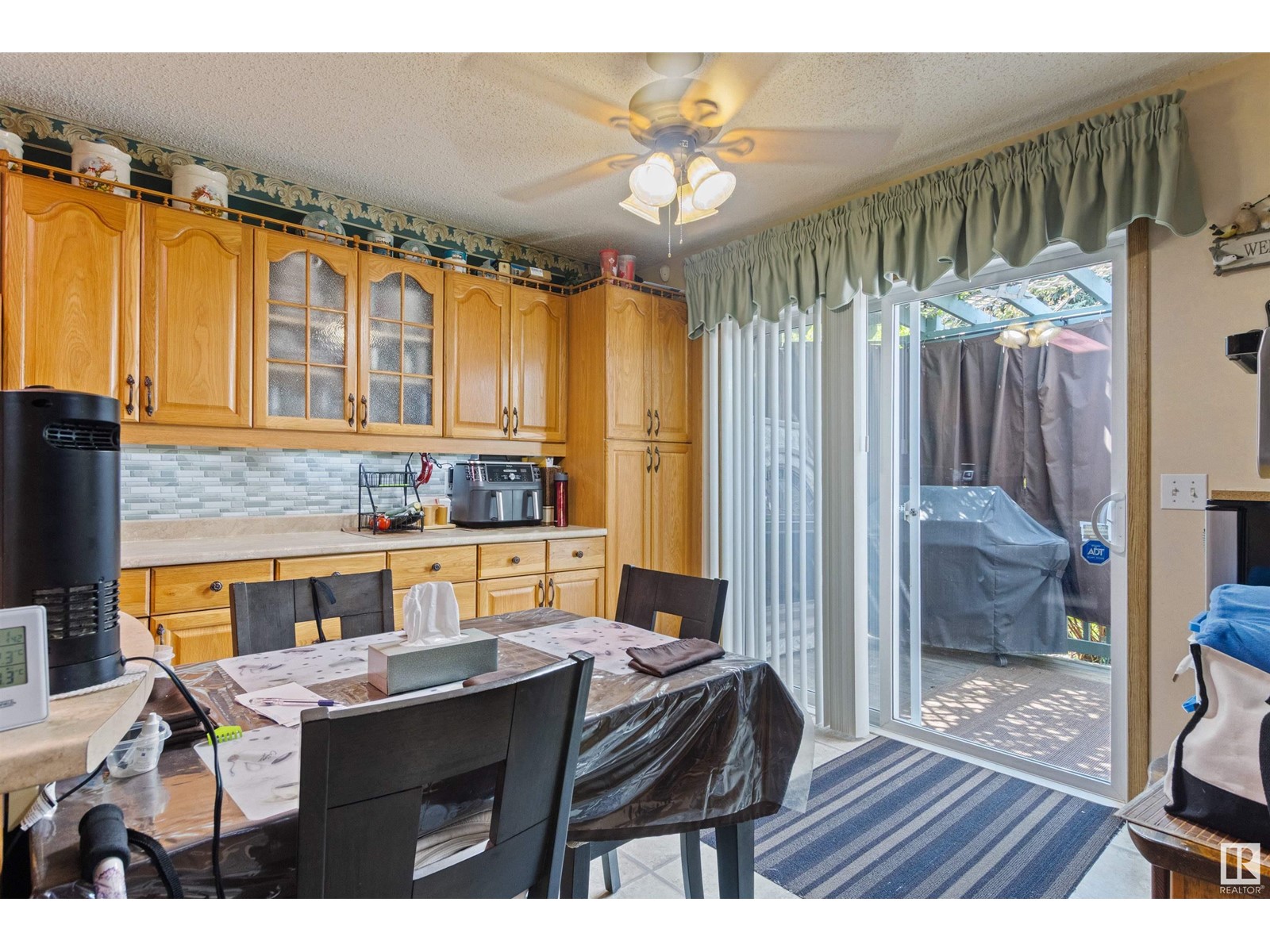13 Aberdeen Cr Stony Plain, Alberta T7Z 1K4
$479,900
Perfect Family Home in St. Andrews! This spacious 2-storey offers 3+1 bedrooms, 3.5 bathrooms. Features include Large kitchen open to the cozy family room. The kitchen offers ample cabinetry, a large island, and patio doors leading to the deck—perfect for entertaining. Primary suite with walk in closet. Bathrooms have been updated for modern comfort. Main floor bath with a jacuzzi tub. Notable upgrades include: 30-year shingles (2009) Garage pad (2018) Garage door. Basement redone after a hot water tank leak (2022) New furnace (2023) New front porch and stairs (2023) Upgraded flooring throughout. The heated double garage is ideal for year-round use. Step into the beautifully landscaped backyard—complete with a pond, deck, patio, and lush perennials—for your own private oasis.2 sheds stay. Close to schools, parks, and walking trails. Park right across the street. All this home needs is you! (id:42336)
Property Details
| MLS® Number | E4440208 |
| Property Type | Single Family |
| Neigbourhood | St. Andrews |
| Amenities Near By | Golf Course, Playground, Schools |
| Features | No Smoking Home |
| Structure | Deck |
Building
| Bathroom Total | 4 |
| Bedrooms Total | 4 |
| Appliances | Alarm System, Dishwasher, Dryer, Garage Door Opener, Garburator, Hood Fan, Refrigerator, Storage Shed, Stove, Washer, Water Softener |
| Basement Development | Finished |
| Basement Type | Full (finished) |
| Constructed Date | 1993 |
| Construction Style Attachment | Detached |
| Cooling Type | Central Air Conditioning |
| Fire Protection | Smoke Detectors |
| Half Bath Total | 1 |
| Heating Type | Forced Air |
| Stories Total | 2 |
| Size Interior | 1556 Sqft |
| Type | House |
Parking
| Attached Garage |
Land
| Acreage | No |
| Fence Type | Fence |
| Land Amenities | Golf Course, Playground, Schools |
| Size Irregular | 581.95 |
| Size Total | 581.95 M2 |
| Size Total Text | 581.95 M2 |
Rooms
| Level | Type | Length | Width | Dimensions |
|---|---|---|---|---|
| Basement | Family Room | Measurements not available | ||
| Basement | Bedroom 4 | 3.31 m | 4.05 m | 3.31 m x 4.05 m |
| Basement | Recreation Room | 3.86 m | 9.1 m | 3.86 m x 9.1 m |
| Main Level | Living Room | 4.04 m | 4.05 m | 4.04 m x 4.05 m |
| Main Level | Dining Room | 3.35 m | 2.72 m | 3.35 m x 2.72 m |
| Main Level | Kitchen | 3.35 m | 3.18 m | 3.35 m x 3.18 m |
| Main Level | Office | 2.94 m | 4.3 m | 2.94 m x 4.3 m |
| Upper Level | Den | 2.08 m | 1.81 m | 2.08 m x 1.81 m |
| Upper Level | Primary Bedroom | 3.29 m | 5.59 m | 3.29 m x 5.59 m |
| Upper Level | Bedroom 2 | 3.45 m | 3.02 m | 3.45 m x 3.02 m |
| Upper Level | Bedroom 3 | 3.37 m | 2.25 m | 3.37 m x 2.25 m |
https://www.realtor.ca/real-estate/28412525/13-aberdeen-cr-stony-plain-st-andrews
Interested?
Contact us for more information

Bonnie L. Campbell
Associate
(780) 962-8998
www.superproperties.ca/

202 Main Street
Spruce Grove, Alberta T7X 0G2
(780) 962-4950
(780) 431-5624
























































