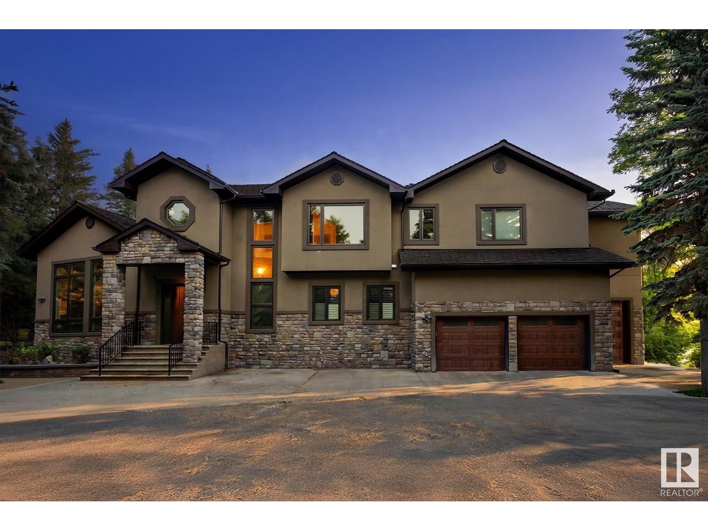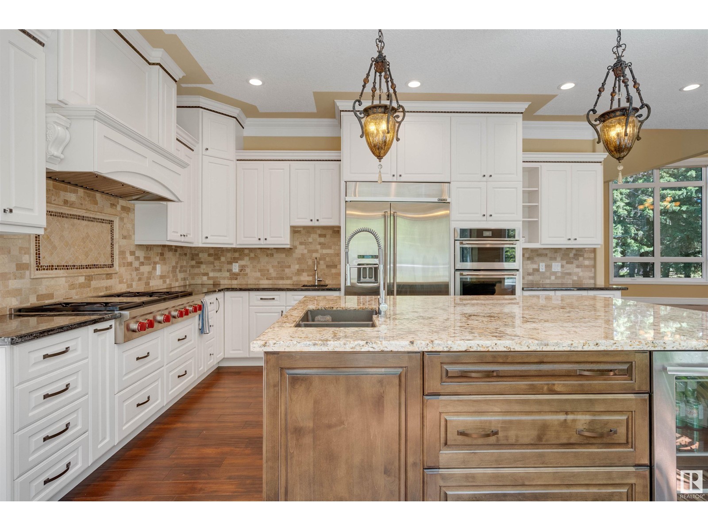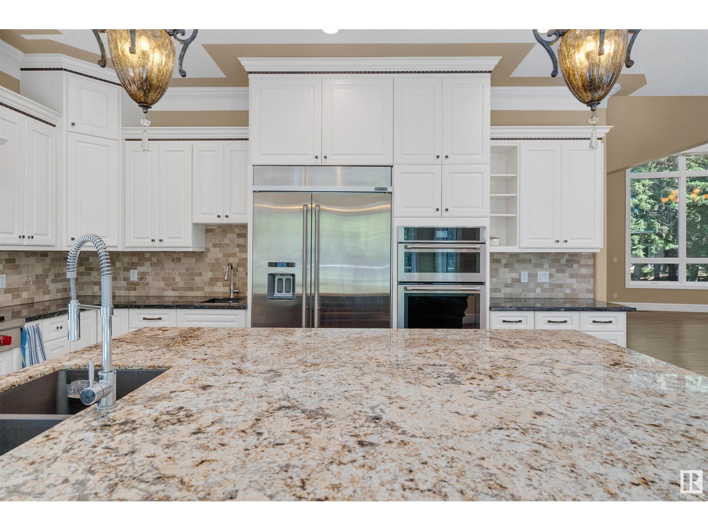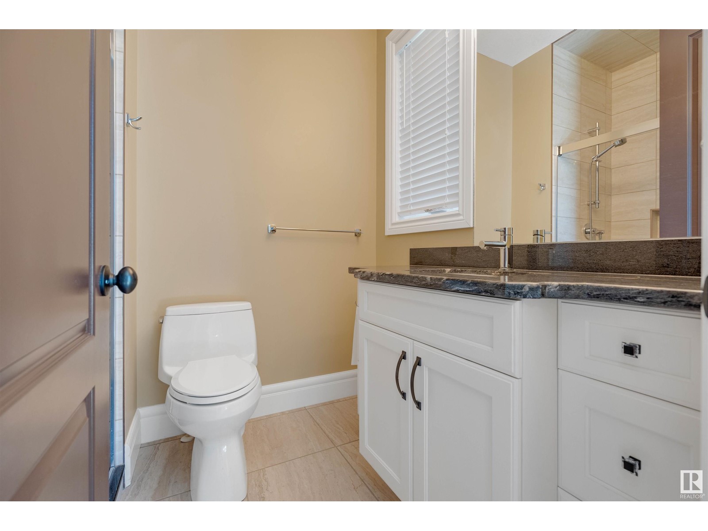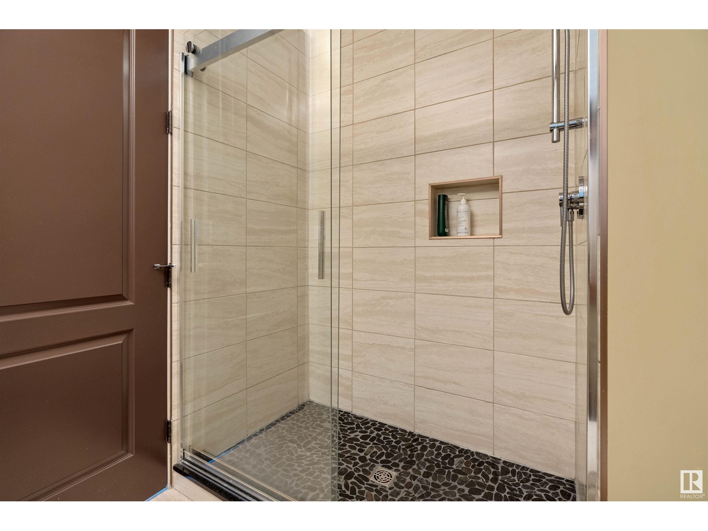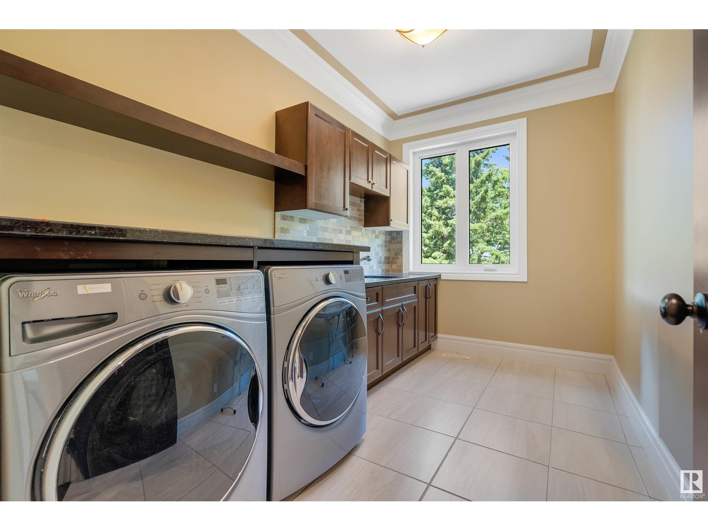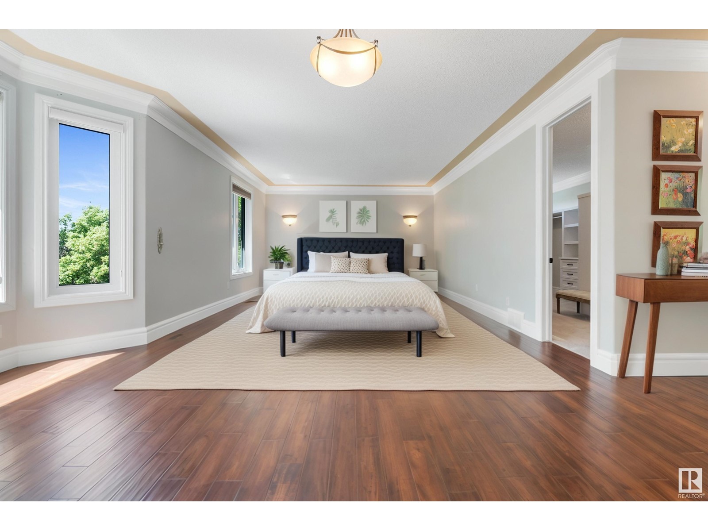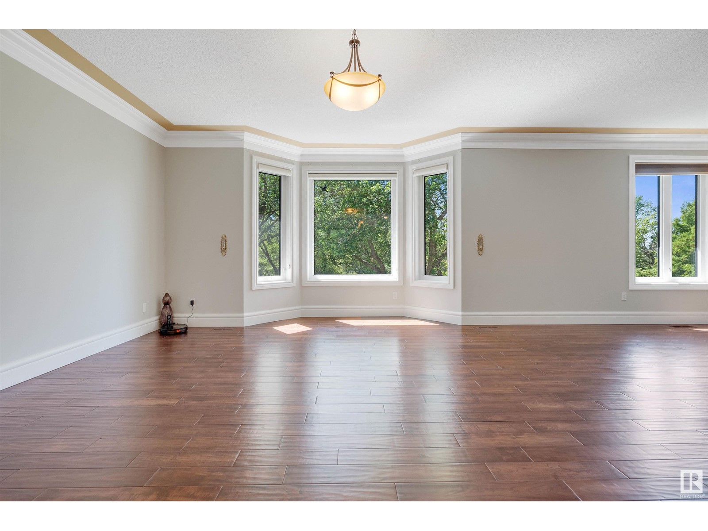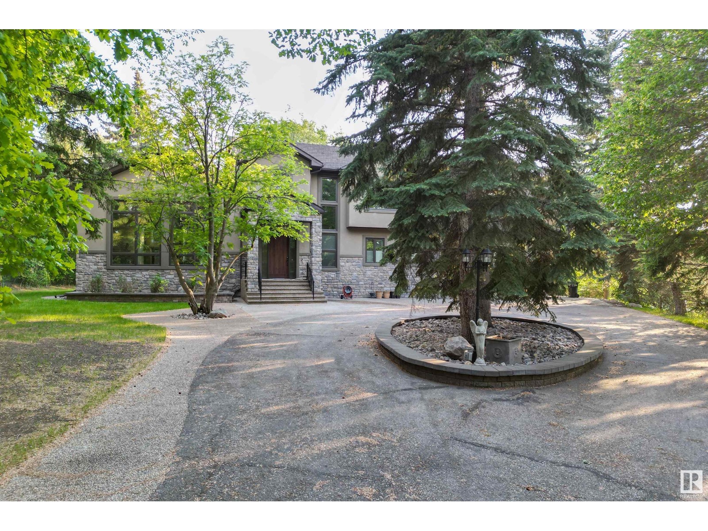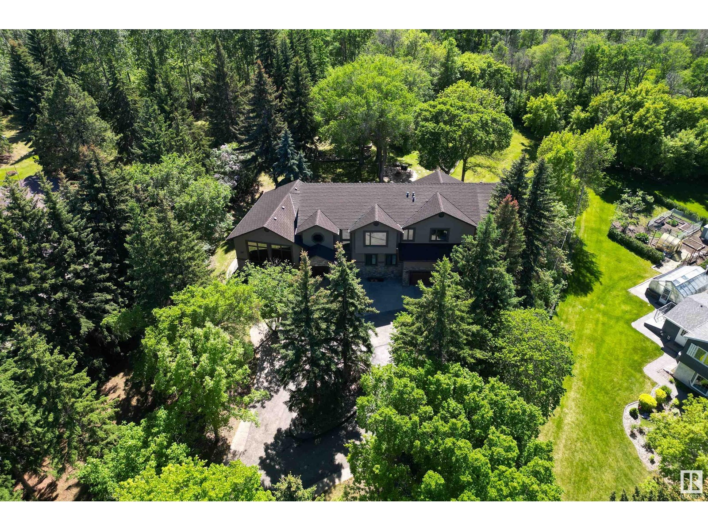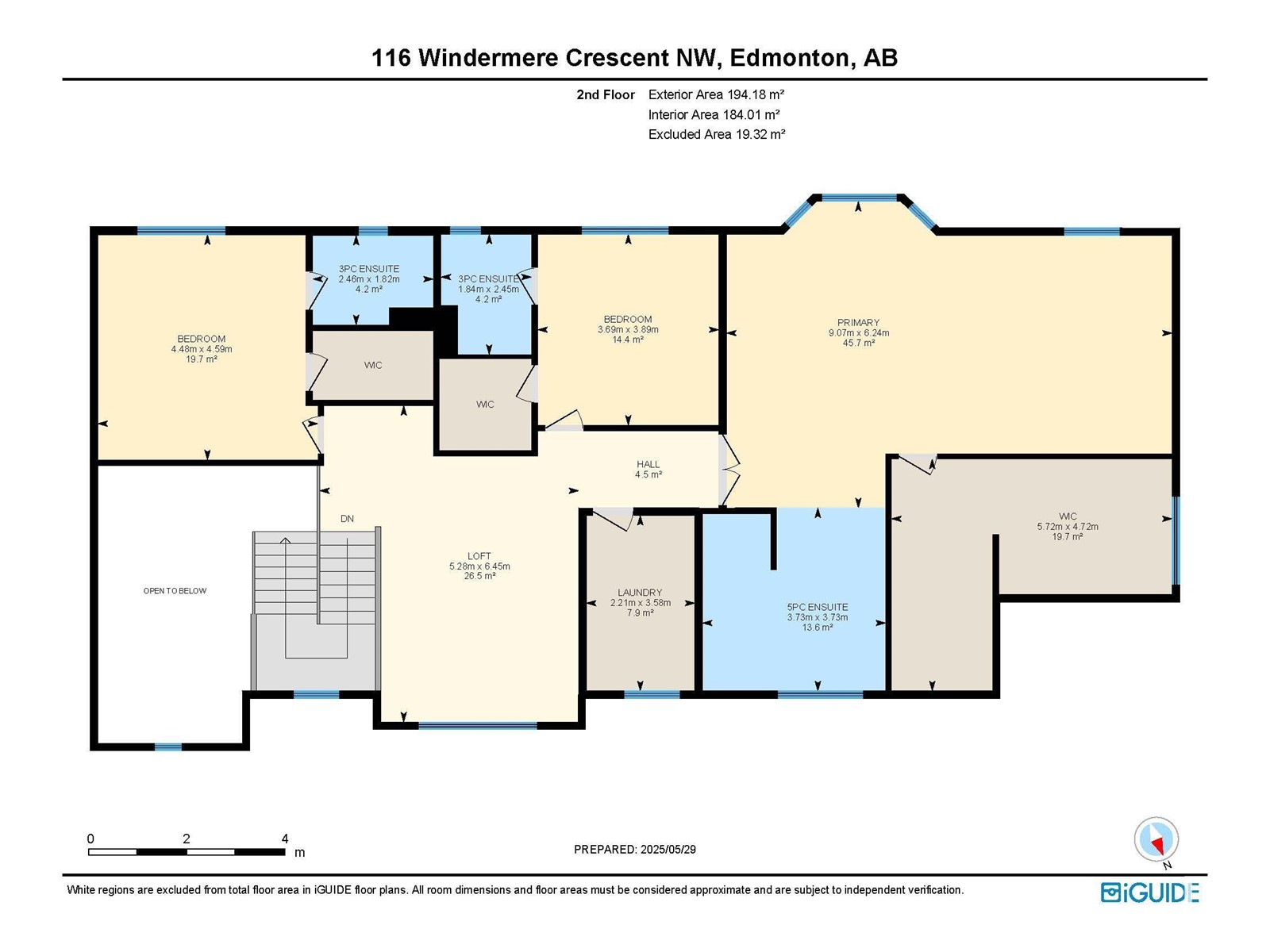116 Windermere Cr Nw Edmonton, Alberta T6W 0S3
$2,199,000
DISCOVER A PRIVATE LUXURY ESTATE ON OVER 1.2 ACRES IN WINDERMERE, offering unmatched PRIVACY and a RARE natural setting within the city. This custom-built retreat blends timeless sophistication with modern comfort, nestled among MATURE TREES and backing onto RAVINE, GOLF COURSE, and RIVER. With more than 6,200 SQ FT OF LIVING SPACE across three levels, the home features 4 spacious bedrooms, 5 baths, a bonus room, and convenient upper laundry. The main floor showcases SOARING CEILINGS, floor-to-ceiling windows, and a CHEF’S DREAM KITCHEN with oversized granite island, high-end appliances, and WALK-IN PANTRY. A private main floor OFFICE adds functionality, while the fully finished basement includes a MEDIA ROOM, guest suite, and rec space. Outside, the landscaped grounds and CIRCULAR DRIVEWAY provide endless room to design your perfect retreat—A PROPERTY WHERE LUXURY, NATURE, AND POSSIBILITY MEET. (id:42336)
Property Details
| MLS® Number | E4440318 |
| Property Type | Single Family |
| Neigbourhood | Windermere |
| Amenities Near By | Park, Golf Course |
| Features | Private Setting, Treed, See Remarks, Park/reserve |
Building
| Bathroom Total | 5 |
| Bedrooms Total | 4 |
| Amenities | Ceiling - 10ft, Ceiling - 9ft |
| Appliances | Dishwasher, Dryer, Refrigerator, Stove, Washer, Window Coverings |
| Basement Development | Finished |
| Basement Type | Full (finished) |
| Constructed Date | 2016 |
| Construction Style Attachment | Detached |
| Cooling Type | Central Air Conditioning |
| Fireplace Fuel | Gas |
| Fireplace Present | Yes |
| Fireplace Type | Unknown |
| Heating Type | Forced Air |
| Stories Total | 2 |
| Size Interior | 4281 Sqft |
| Type | House |
Parking
| Attached Garage |
Land
| Acreage | Yes |
| Land Amenities | Park, Golf Course |
| Size Irregular | 5046.68 |
| Size Total | 5046.68 M2 |
| Size Total Text | 5046.68 M2 |
Rooms
| Level | Type | Length | Width | Dimensions |
|---|---|---|---|---|
| Basement | Den | 4.09 m | 4.82 m | 4.09 m x 4.82 m |
| Basement | Bedroom 4 | 5.12 m | 5.59 m | 5.12 m x 5.59 m |
| Basement | Recreation Room | 9.97 m | 9.85 m | 9.97 m x 9.85 m |
| Basement | Media | 6.26 m | 4.45 m | 6.26 m x 4.45 m |
| Main Level | Living Room | 7.91 m | 10.1 m | 7.91 m x 10.1 m |
| Main Level | Dining Room | 2.69 m | 4.7 m | 2.69 m x 4.7 m |
| Main Level | Kitchen | 5.44 m | 5.35 m | 5.44 m x 5.35 m |
| Main Level | Office | 4.86 m | 2.99 m | 4.86 m x 2.99 m |
| Main Level | Storage | 1.53 m | 3 m | 1.53 m x 3 m |
| Upper Level | Primary Bedroom | 9.07 m | 6.24 m | 9.07 m x 6.24 m |
| Upper Level | Bedroom 2 | 3.69 m | 3.89 m | 3.69 m x 3.89 m |
| Upper Level | Bedroom 3 | 4.48 m | 4.59 m | 4.48 m x 4.59 m |
| Upper Level | Loft | 5.28 m | 6.45 m | 5.28 m x 6.45 m |
| Upper Level | Laundry Room | 2.21 m | 3.58 m | 2.21 m x 3.58 m |
https://www.realtor.ca/real-estate/28416431/116-windermere-cr-nw-edmonton-windermere
Interested?
Contact us for more information

Calvin R. Hexter
Associate
https://www.facebook.com/profile.php?id=772070076

1400-10665 Jasper Ave Nw
Edmonton, Alberta T5J 3S9
(403) 262-7653


